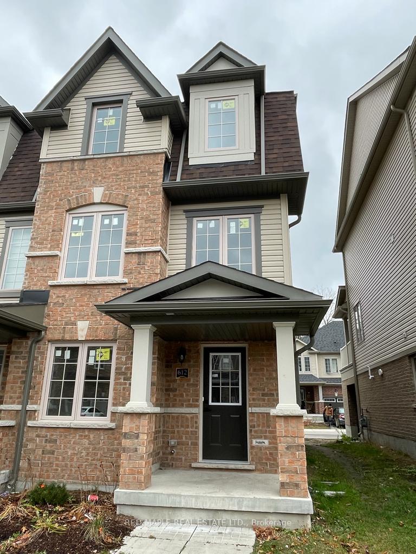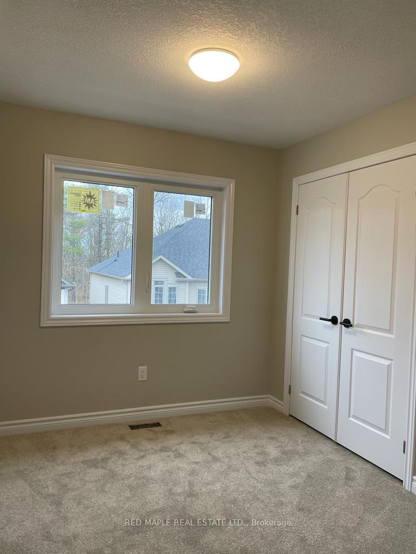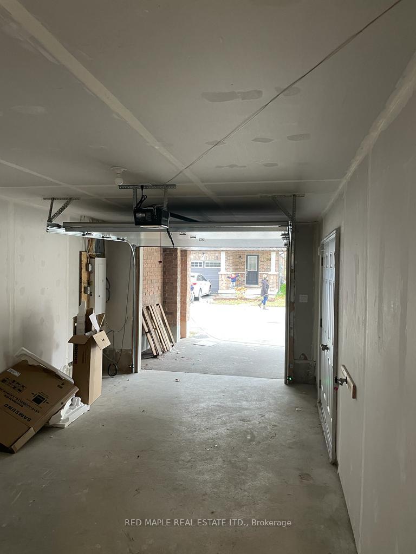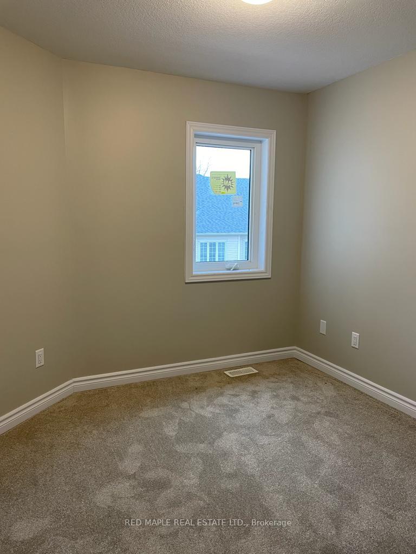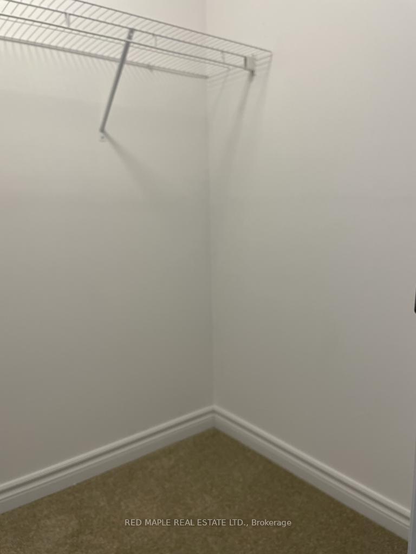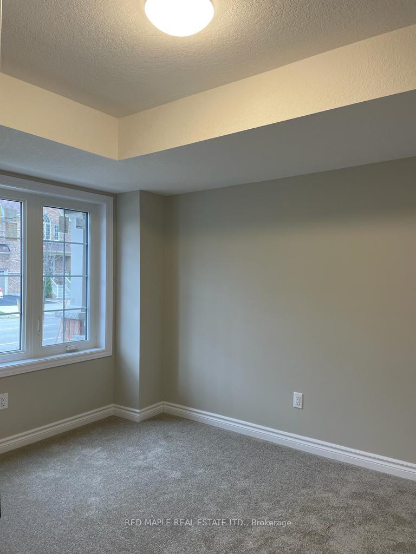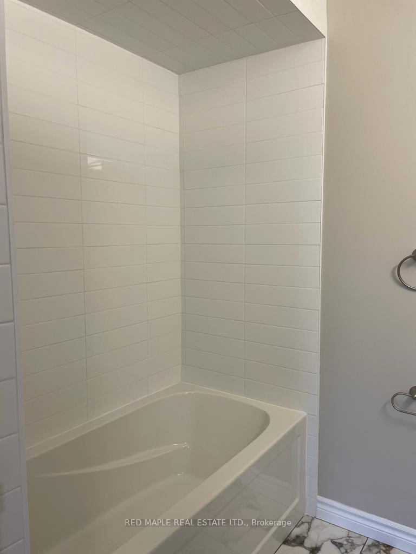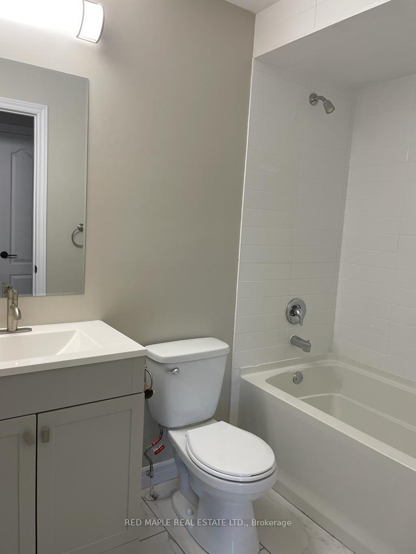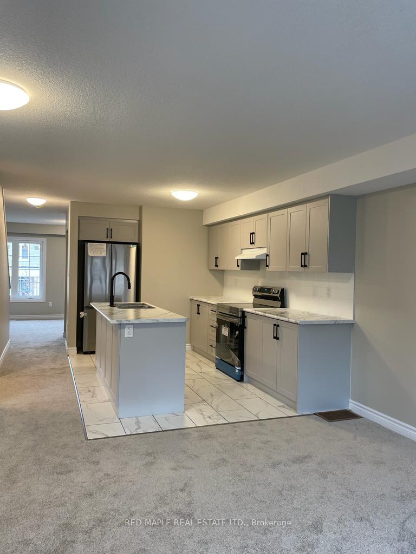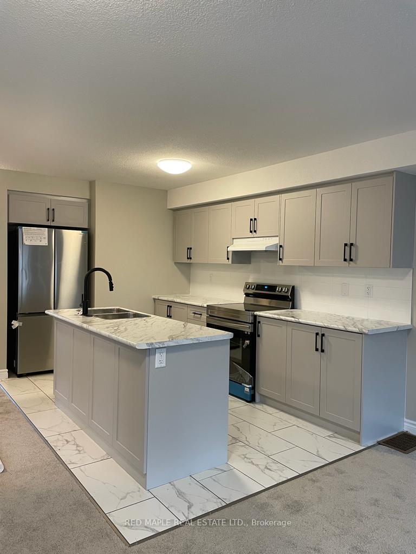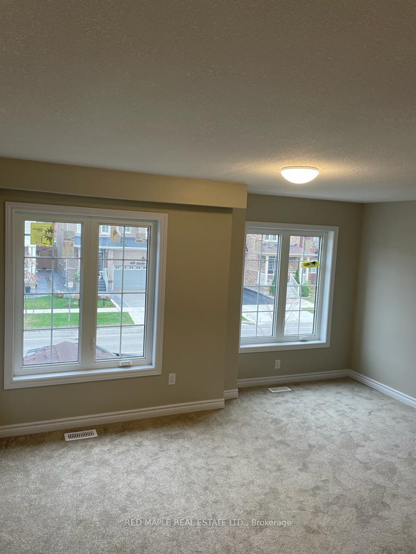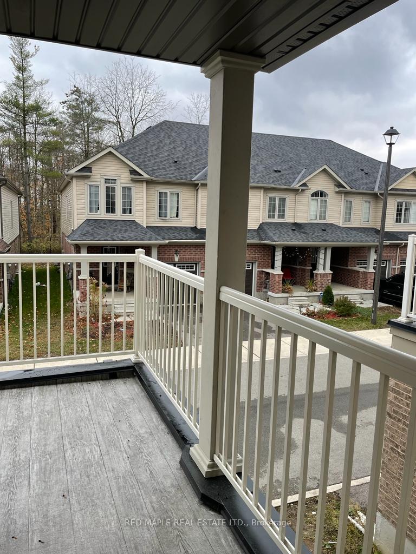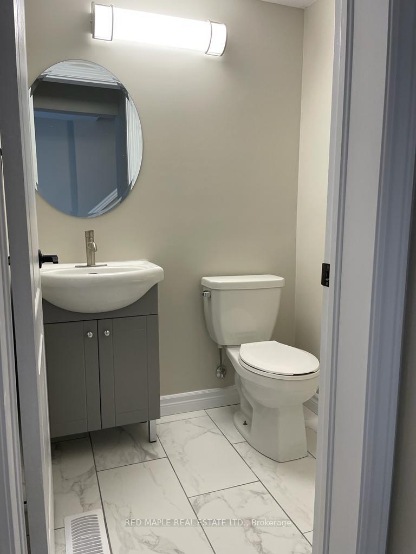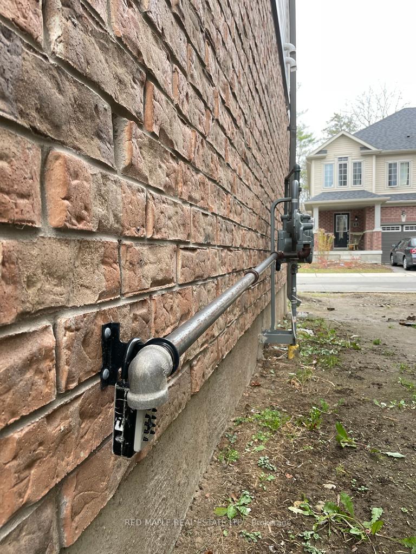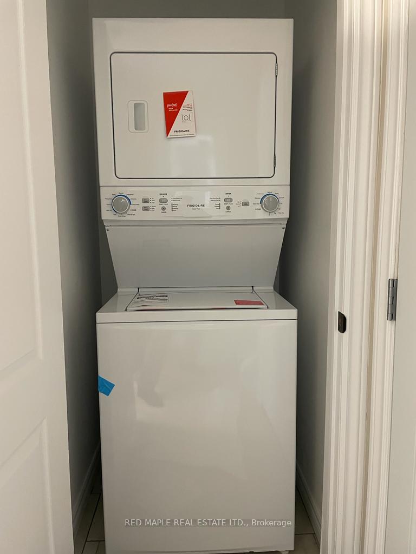$2,575
Available - For Rent
Listing ID: X11905621
612 Linden Dr , Cambridge, N3H 0C9, Ontario
| END UNIT LIKE SEMI DETACHED HOME. Excellent Location. Upgraded Kitchen with isle, S/S appliances, This Townhome has sun filled 4 bedrooms, 2.5 bathrooms, a living room, and a beautiful kitchen with a breakfast bar and a family room. Close to HWY 401, Conestoga College, schools, malls, and much more. Close to Costco, Home Depot, Restaurants, doorstep transportations etc. |
| Extras: Stainless-Steel Fridge, Stove, B/I Dishwasher, Stacked Washer, Dryer, All Electric Light Fittings. All window Blinds. |
| Price | $2,575 |
| Address: | 612 Linden Dr , Cambridge, N3H 0C9, Ontario |
| Directions/Cross Streets: | Linden Dr/Preston Pkwy |
| Rooms: | 8 |
| Bedrooms: | 4 |
| Bedrooms +: | |
| Kitchens: | 1 |
| Family Room: | Y |
| Basement: | Walk-Up |
| Furnished: | N |
| Property Type: | Att/Row/Twnhouse |
| Style: | 3-Storey |
| Exterior: | Brick Front |
| Garage Type: | Attached |
| (Parking/)Drive: | Available |
| Drive Parking Spaces: | 1 |
| Pool: | None |
| Private Entrance: | Y |
| Laundry Access: | Ensuite |
| Fireplace/Stove: | N |
| Heat Source: | Gas |
| Heat Type: | Forced Air |
| Central Air Conditioning: | Central Air |
| Sewers: | Sewers |
| Water: | Municipal |
| Although the information displayed is believed to be accurate, no warranties or representations are made of any kind. |
| RED MAPLE REAL ESTATE LTD. |
|
|

Austin Sold Group Inc
Broker
Dir:
6479397174
Bus:
905-695-7888
Fax:
905-695-0900
| Book Showing | Email a Friend |
Jump To:
At a Glance:
| Type: | Freehold - Att/Row/Twnhouse |
| Area: | Waterloo |
| Municipality: | Cambridge |
| Style: | 3-Storey |
| Beds: | 4 |
| Baths: | 3 |
| Fireplace: | N |
| Pool: | None |
Locatin Map:



