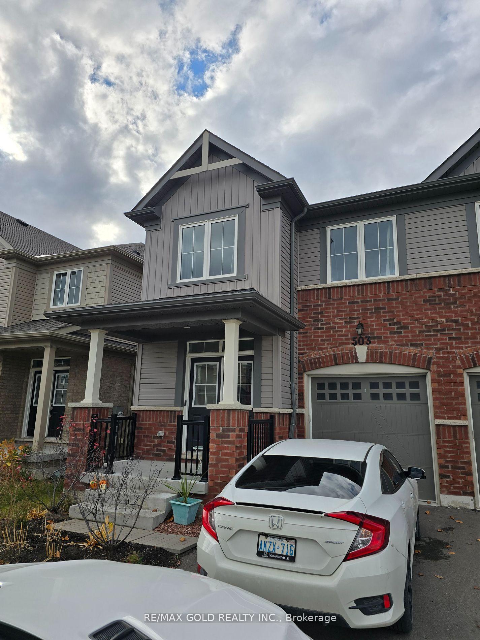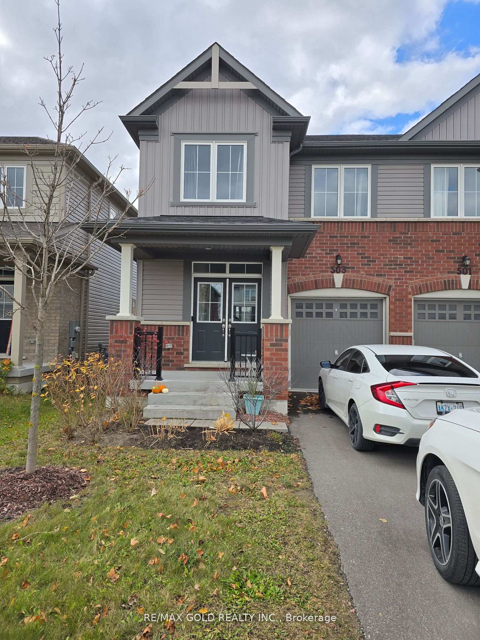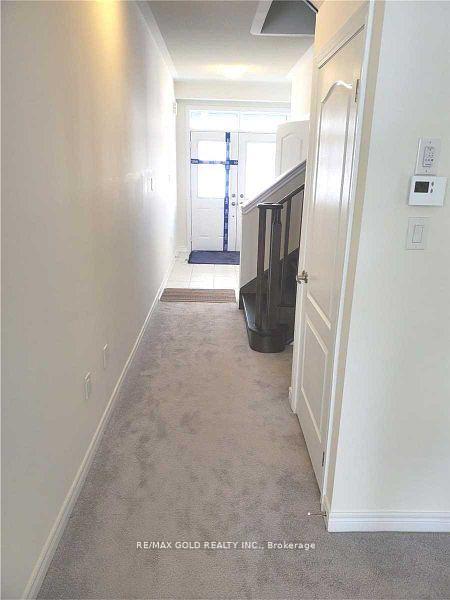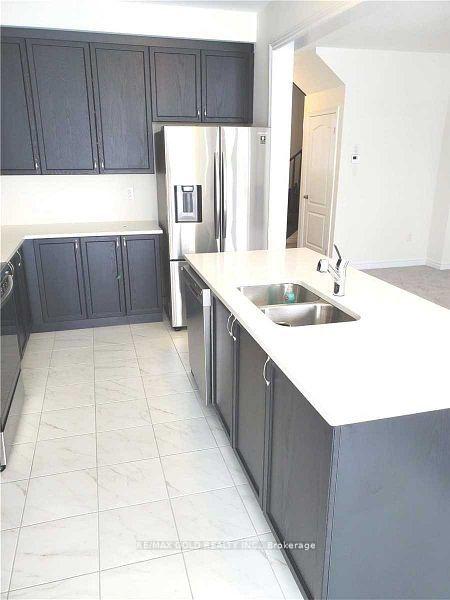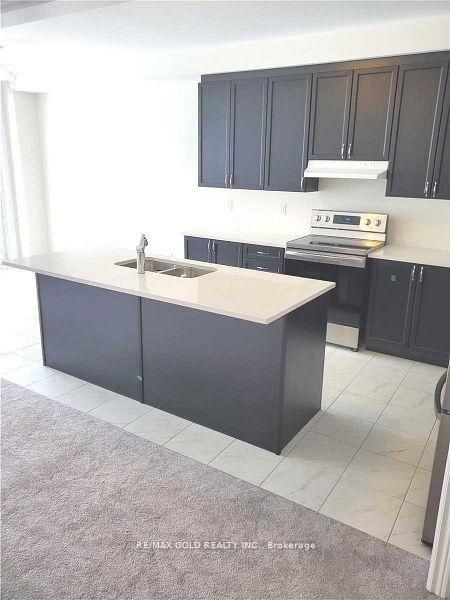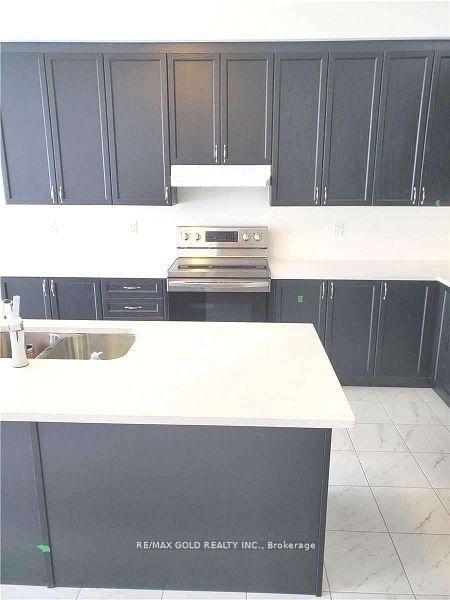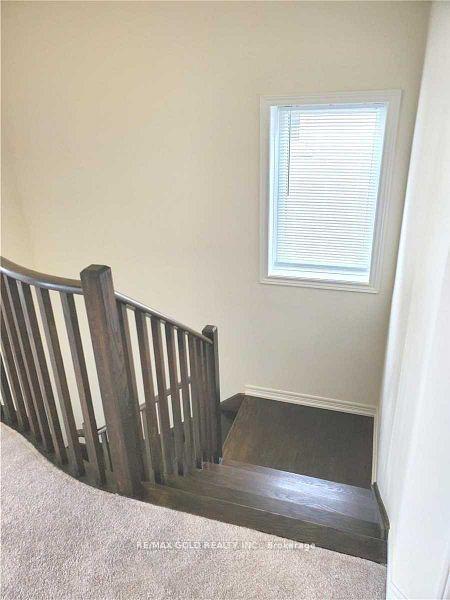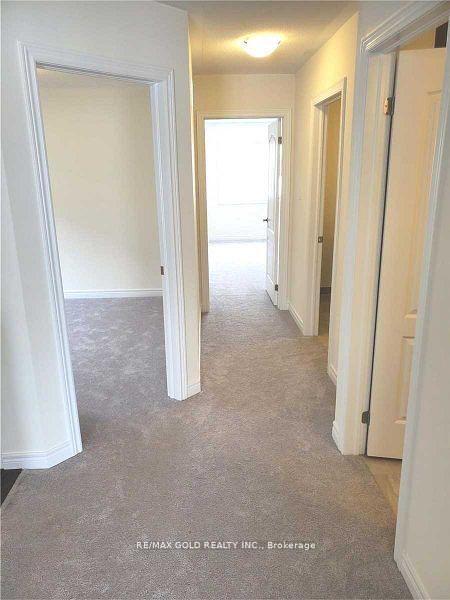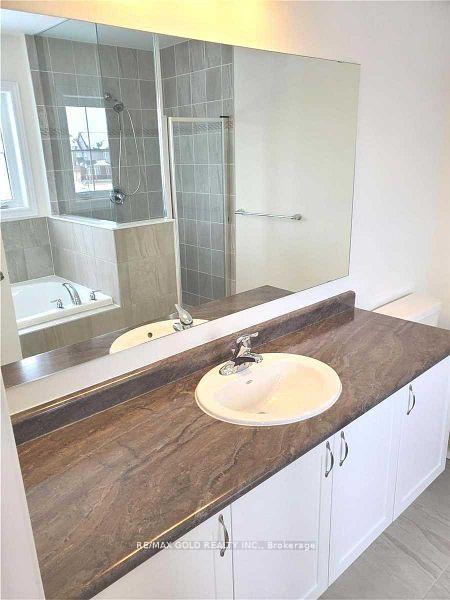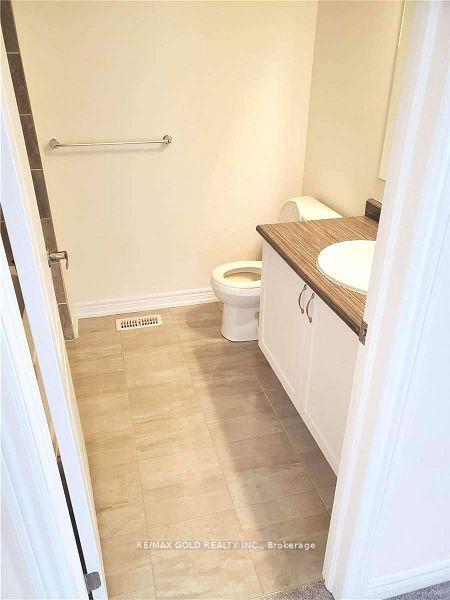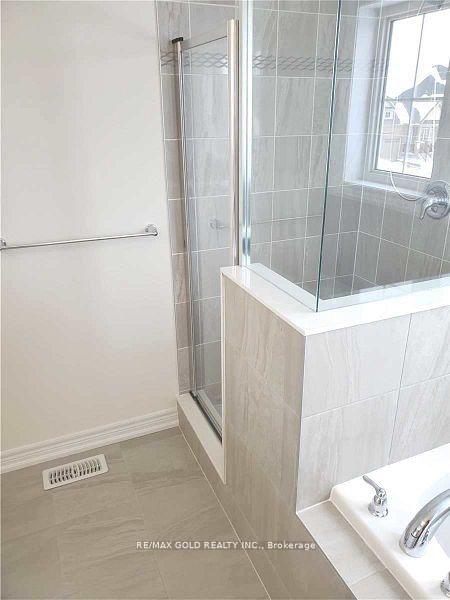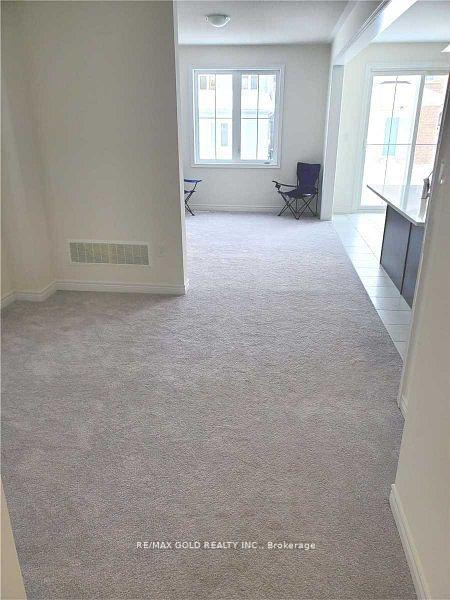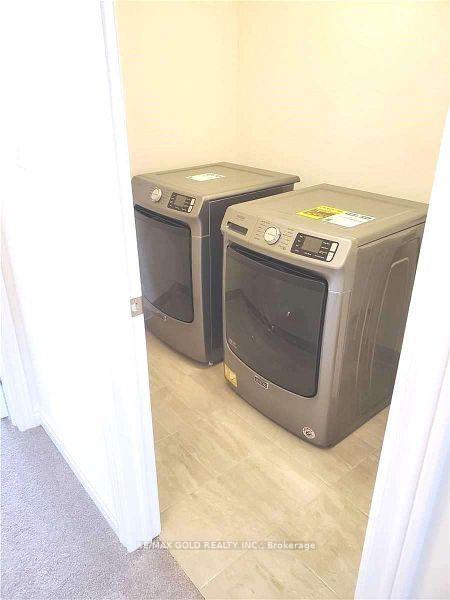$2,600
Available - For Rent
Listing ID: X11905626
503 Brooks St , Shelburne, L5V 3X3, Ontario
| 4 Bedroom, 3 Bathroom Semi-Detached In The Beautiful Town Of Shelburne. All 5 Appliances, Upgrade Cupboard, Quartz Countertop With Flush Breakfast Bar, Upgrade Stairs, Upgrade tub, Laundry On Upper Level, And Master Bedroom With Ensuite. 3 Parking Spaces Are Available For the 1 Year Lease. |
| Extras: Tenant Responsible For 100% Of utilities. No Pet. No Smoking. |
| Price | $2,600 |
| Address: | 503 Brooks St , Shelburne, L5V 3X3, Ontario |
| Directions/Cross Streets: | Barnett St & HWY 89 |
| Rooms: | 7 |
| Bedrooms: | 4 |
| Bedrooms +: | |
| Kitchens: | 1 |
| Family Room: | Y |
| Basement: | Unfinished |
| Furnished: | N |
| Property Type: | Semi-Detached |
| Style: | 2-Storey |
| Exterior: | Brick, Vinyl Siding |
| Garage Type: | Built-In |
| (Parking/)Drive: | Available |
| Drive Parking Spaces: | 2 |
| Pool: | None |
| Private Entrance: | Y |
| Laundry Access: | In Area |
| Parking Included: | Y |
| Fireplace/Stove: | N |
| Heat Source: | Gas |
| Heat Type: | Forced Air |
| Central Air Conditioning: | Central Air |
| Central Vac: | N |
| Sewers: | Sewers |
| Water: | Municipal |
| Although the information displayed is believed to be accurate, no warranties or representations are made of any kind. |
| RE/MAX GOLD REALTY INC. |
|
|

Austin Sold Group Inc
Broker
Dir:
6479397174
Bus:
905-695-7888
Fax:
905-695-0900
| Book Showing | Email a Friend |
Jump To:
At a Glance:
| Type: | Freehold - Semi-Detached |
| Area: | Dufferin |
| Municipality: | Shelburne |
| Neighbourhood: | Shelburne |
| Style: | 2-Storey |
| Beds: | 4 |
| Baths: | 3 |
| Fireplace: | N |
| Pool: | None |
Locatin Map:



