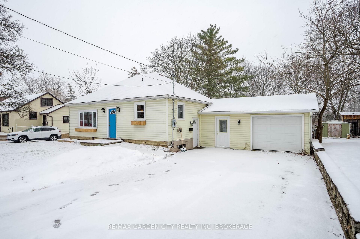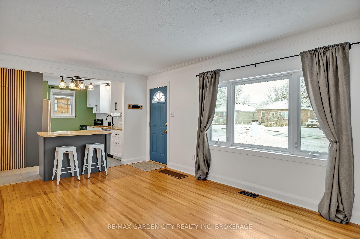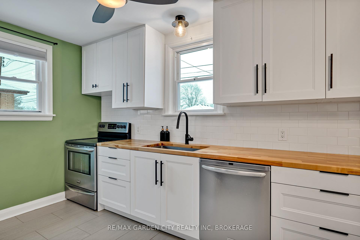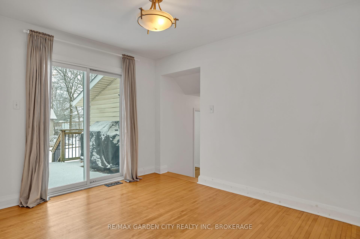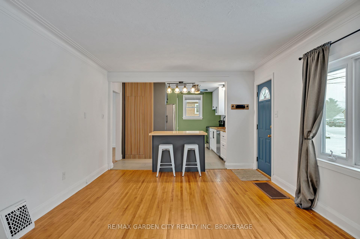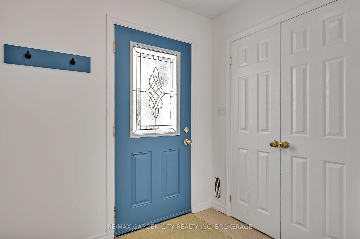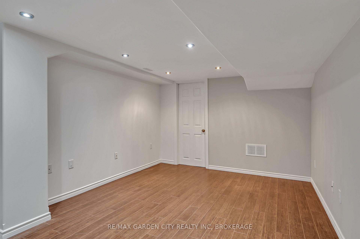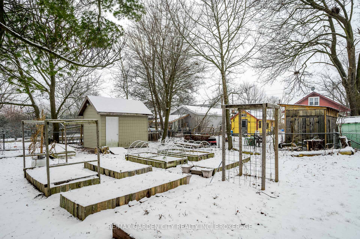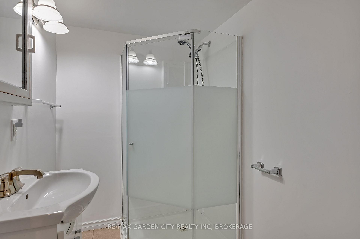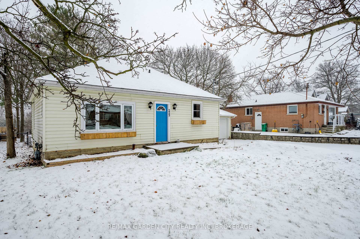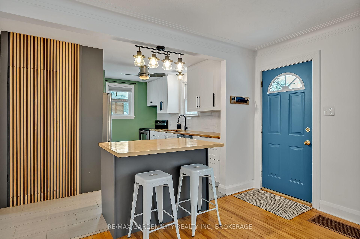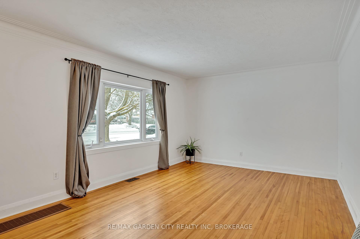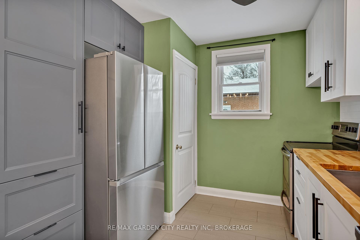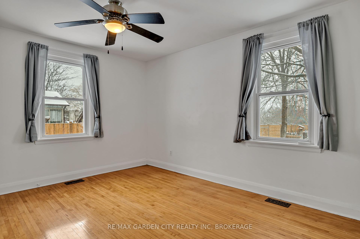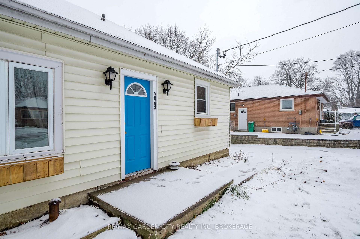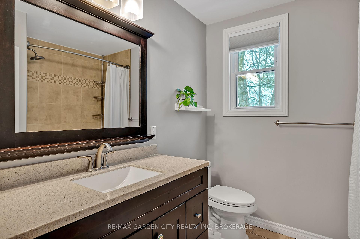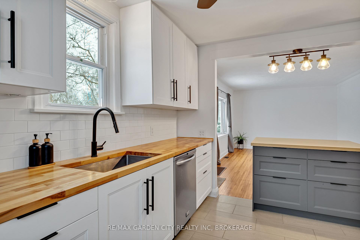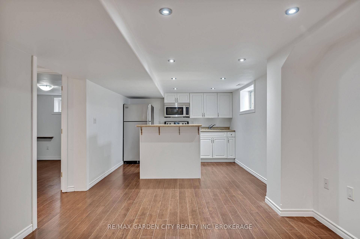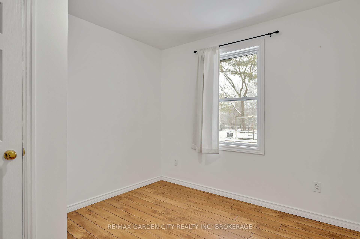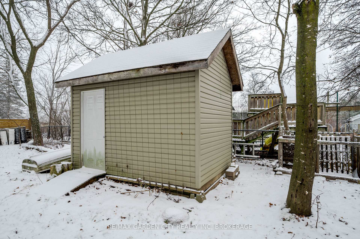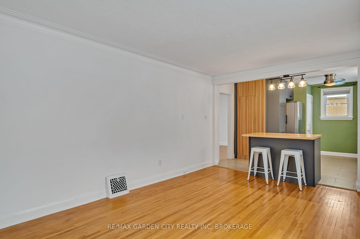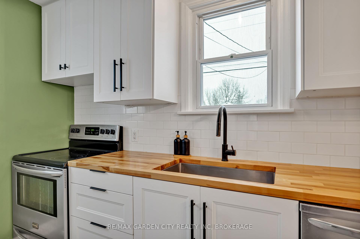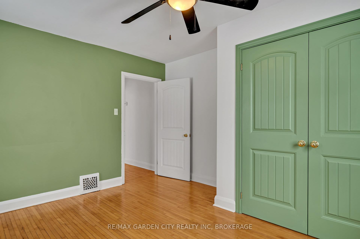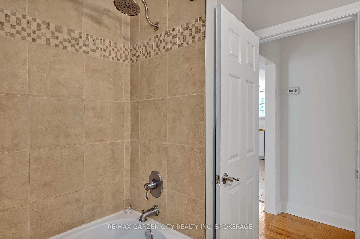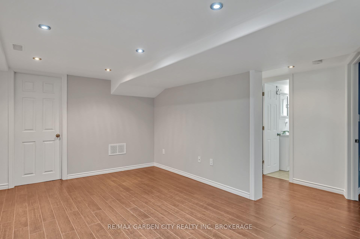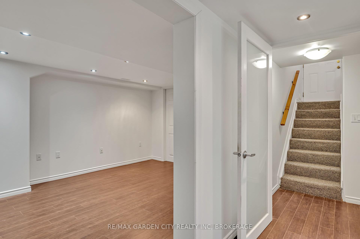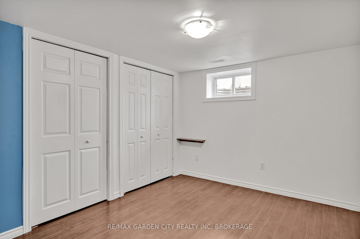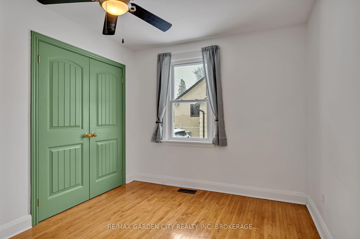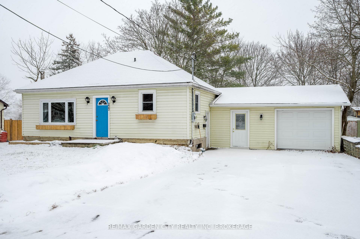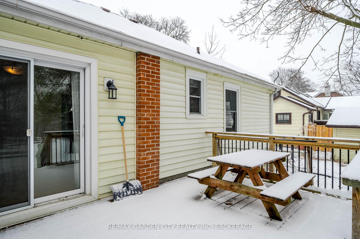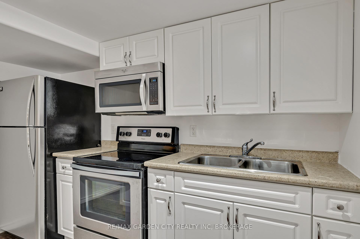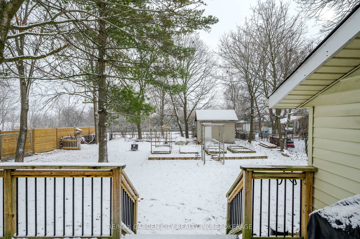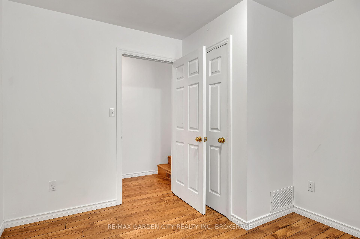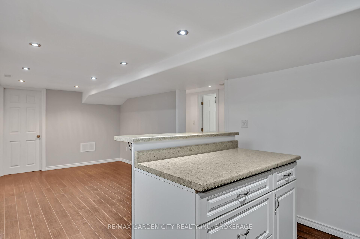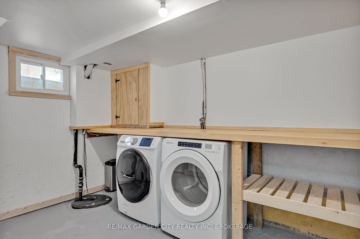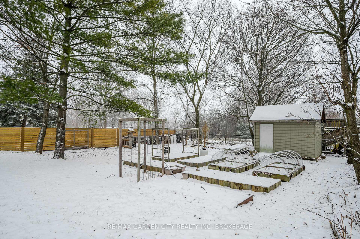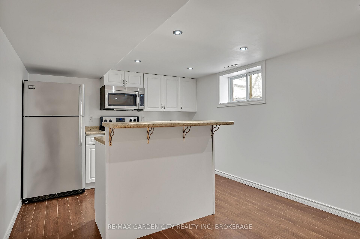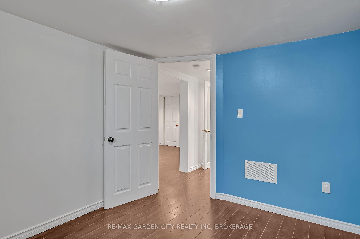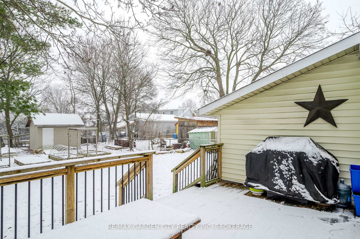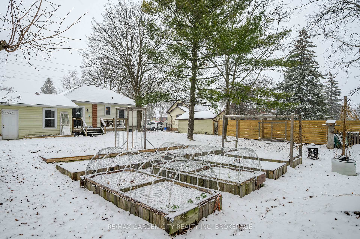$599,999
Available - For Sale
Listing ID: X11905743
223 MCCLENNAN St , Peterborough, K9H 5H8, Ontario
| Fantastic opportunity to live in one of Peterborough's most sought after neighborhoods. This 3 bed 2 bath bungalow boasts over 1800 square feet of finished living space. Just steps away from public school and high school. Walking Distance to all shopping needs and just a few minutes drive to downtown or Trent University, this location fits all lifestyle requirements. The kitchen was newly renovated in 2022 and offers a fresh modern feel that will make you proud to host friends and family of all ages. This property has 4 private driveway spaces as well as a 1 car garage. It has a finished living space in the basement with in-law suite potential, excellent space for a loved one who likes privacy. The extra large back yard is excellent for those with a green thumb or aspiring gardeners, with various raised garden beds and plenty of mature plant life this is just waiting your creative touch. Additionally there is a side gate to drive your vehicles or trailer into the back yard for those who like private off street storage of their recreational toys. Say yes to your next chapter today! |
| Price | $599,999 |
| Taxes: | $4180.00 |
| Address: | 223 MCCLENNAN St , Peterborough, K9H 5H8, Ontario |
| Lot Size: | 72.78 x 144.71 (Feet) |
| Acreage: | < .50 |
| Directions/Cross Streets: | Barnardo to McClennan |
| Rooms: | 6 |
| Rooms +: | 4 |
| Bedrooms: | 2 |
| Bedrooms +: | 1 |
| Kitchens: | 1 |
| Kitchens +: | 1 |
| Family Room: | Y |
| Basement: | Fin W/O, Full |
| Approximatly Age: | 51-99 |
| Property Type: | Detached |
| Style: | Bungalow |
| Exterior: | Vinyl Siding |
| Garage Type: | Attached |
| (Parking/)Drive: | Pvt Double |
| Drive Parking Spaces: | 4 |
| Pool: | None |
| Approximatly Age: | 51-99 |
| Approximatly Square Footage: | 700-1100 |
| Property Features: | Place Of Wor, Public Transit, School |
| Fireplace/Stove: | N |
| Heat Source: | Gas |
| Heat Type: | Forced Air |
| Central Air Conditioning: | None |
| Central Vac: | N |
| Laundry Level: | Lower |
| Elevator Lift: | N |
| Sewers: | Sewers |
| Water: | None |
| Utilities-Hydro: | Y |
| Utilities-Gas: | Y |
| Utilities-Telephone: | Y |
$
%
Years
This calculator is for demonstration purposes only. Always consult a professional
financial advisor before making personal financial decisions.
| Although the information displayed is believed to be accurate, no warranties or representations are made of any kind. |
| RE/MAX GARDEN CITY REALTY INC, BROKERAGE |
|
|

Austin Sold Group Inc
Broker
Dir:
6479397174
Bus:
905-695-7888
Fax:
905-695-0900
| Book Showing | Email a Friend |
Jump To:
At a Glance:
| Type: | Freehold - Detached |
| Area: | Peterborough |
| Municipality: | Peterborough |
| Neighbourhood: | Northcrest |
| Style: | Bungalow |
| Lot Size: | 72.78 x 144.71(Feet) |
| Approximate Age: | 51-99 |
| Tax: | $4,180 |
| Beds: | 2+1 |
| Baths: | 2 |
| Fireplace: | N |
| Pool: | None |
Locatin Map:
Payment Calculator:



