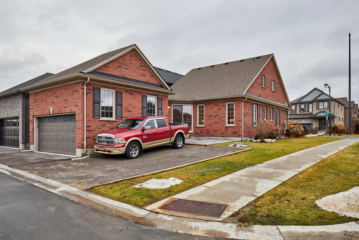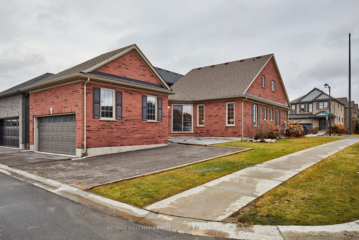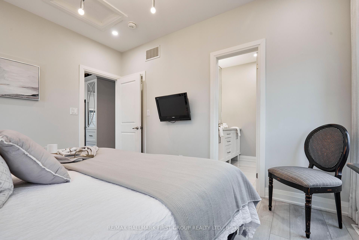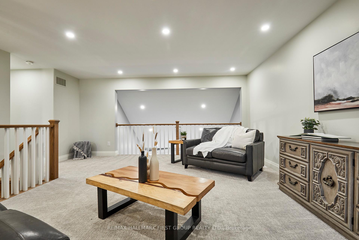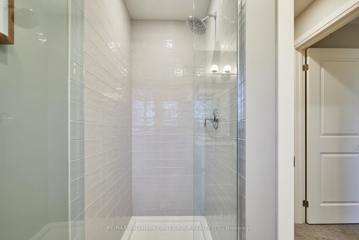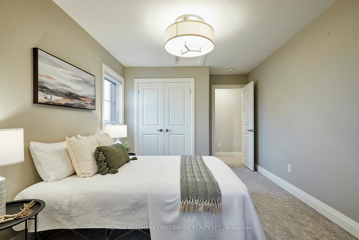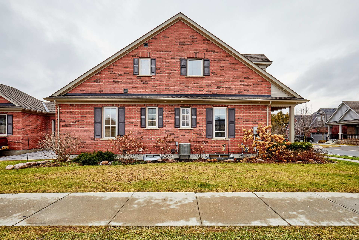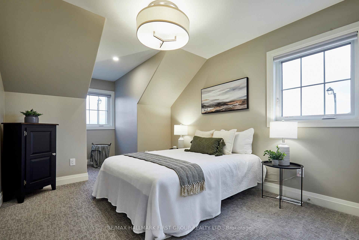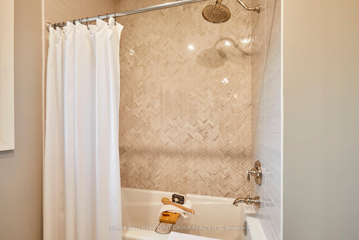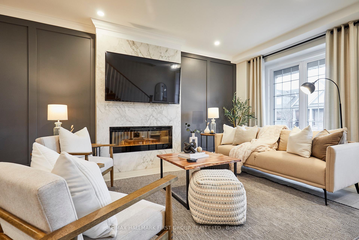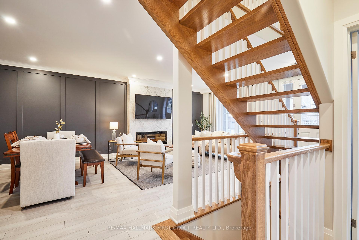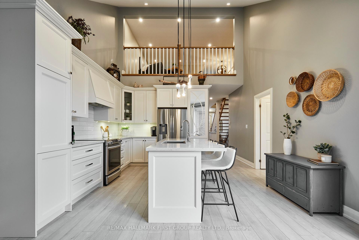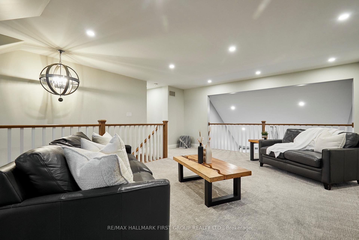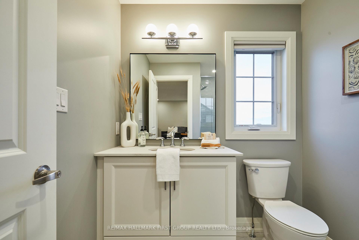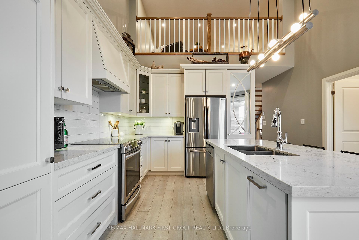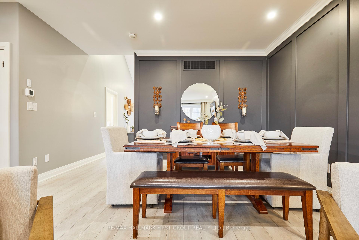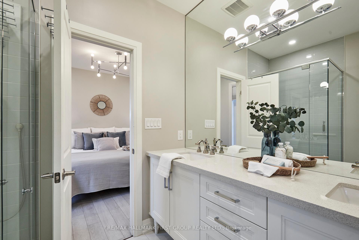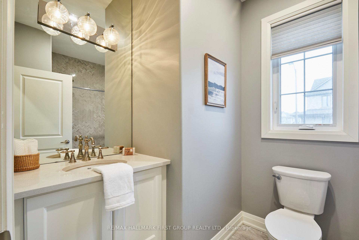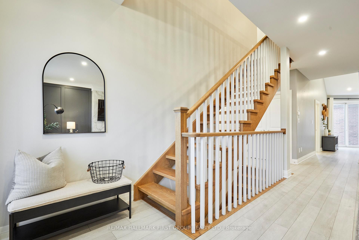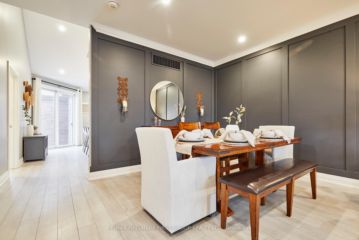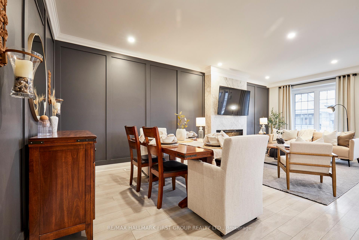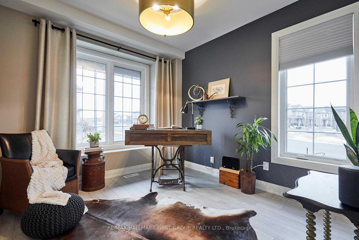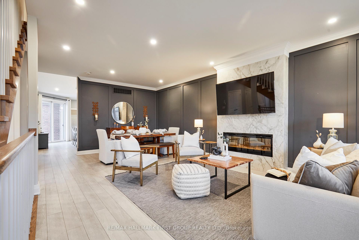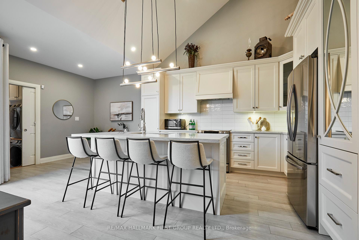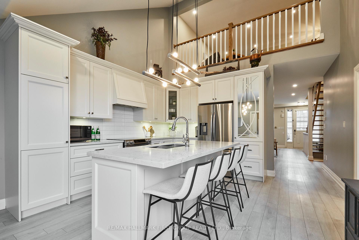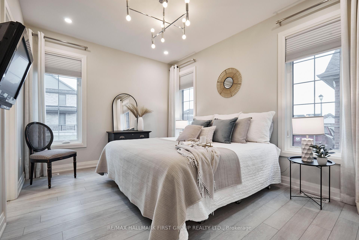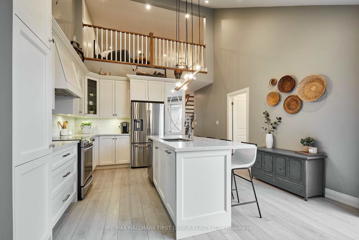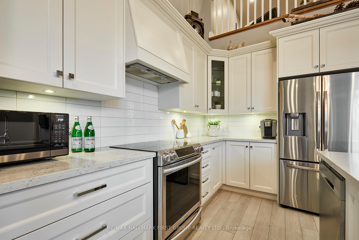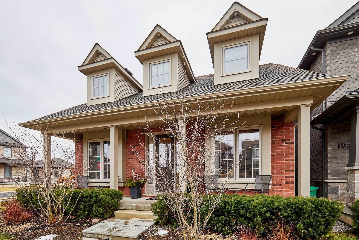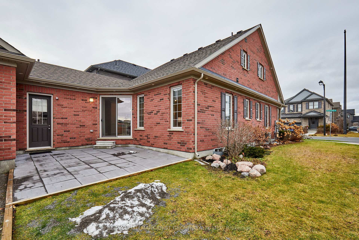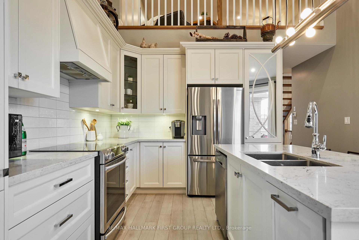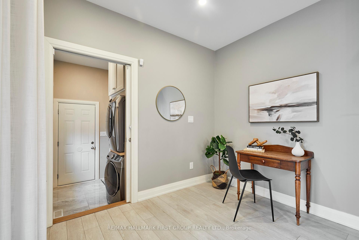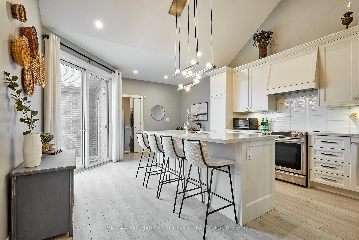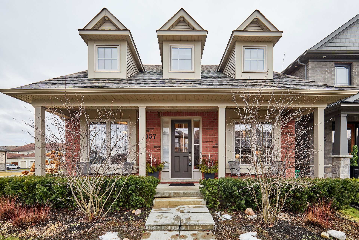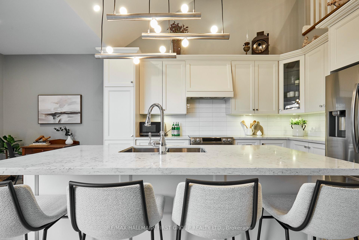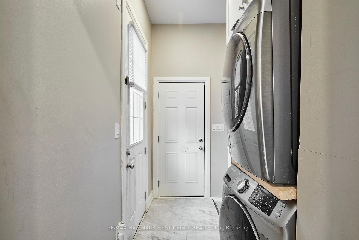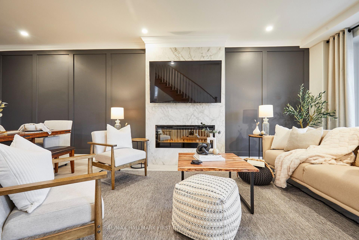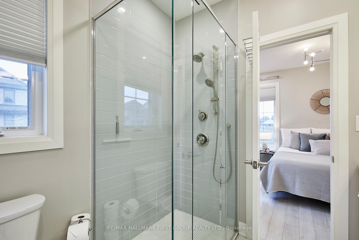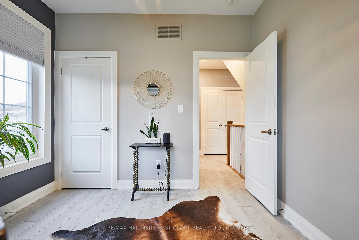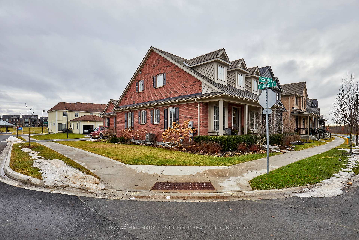$799,900
Available - For Sale
Listing ID: X11905781
1057 Rippingale Tr , Peterborough, K9H 0J8, Ontario
| Welcome To This STUNNING, Spacious, Stylish & Sun-Filled Brick Bungaloft, A True Masterpiece Nestled In One Of Peterborough's Most Prestigious & Sought-After Neighborhoods. Originally Crafted As A Model Home, This Property Is The Epitome Of Luxury, Boasting Upgrades & High-End Finishes In Every Corner! From The Light Fixtures To The Countertops, No Detail Has Been Overlooked. Step Into An Open-Concept Haven That Seamlessly Combines Elegance & Functionality. The Gourmet Kitchen Is A Chef's Dream & Nothing Short Of Spectacular - Vaulted Ceilings, An Oversized Island w/Quartz Counters, Custom Backsplash & S.S Appliances! This Home Is An Entertainer's Paradise! The Living Room Will Take Your Breath Away With It's Dramatic Floor-To-Ceiling Fireplace, Creating A Warm And Inviting Focal Point That Sets The Stage For Countless Family Memories. The Airy Loft Overlooks The Kitchen & Offers A Flexible Space For A Family Room, Home Office, Or Relaxation Zone, While A Third Bedroom & 3-Piece Bathroom Upstairs Provide A Perfect Retreat For Guests Or Teenagers. On The Main Floor, You'll Find Two Generously Sized Bedrooms, Including A Luxurious Primary Suite. This Retreat Features A Spa-Like 4-Piece Ensuite With Quartz Countertops, Double Sinks & A Seamless Glass Shower - A True Sanctuary After A Long Day. The Main-Floor Laundry Room Adds Convenience And Practicality To This Stunning Layout! The Basement Offers Incredible Versatility With Its Own Separate Entrance To A Fully Equipped 2-Bedroom In-Law Suite, Complete With A Second Kitchen And Living Area - Perfect For Extended Family, Rental Income, Or A Private Guest Space, The Possibilities Here Are Endless! Enjoy Your Summertime Morning Coffee Watching The World Stroll By Relaxing On Your Inviting Front Porch! Premium Corner Lot In A Prime Location w/Ample Parking & Easy Access To Schools, Parks, Shopping & Dining. With Modern Upgrades & Thoughtful Design Throughout, This Is More Than A House - It's A Lifestyle! |
| Extras: This Home Is The Perfect Opportunity For Growing Families & Downsizers Alike! Close To Trent University. |
| Price | $799,900 |
| Taxes: | $6293.08 |
| Address: | 1057 Rippingale Tr , Peterborough, K9H 0J8, Ontario |
| Lot Size: | 57.32 x 91.88 (Feet) |
| Directions/Cross Streets: | Chemong Road/Towerhill Rd |
| Rooms: | 9 |
| Rooms +: | 4 |
| Bedrooms: | 3 |
| Bedrooms +: | 2 |
| Kitchens: | 1 |
| Kitchens +: | 1 |
| Family Room: | Y |
| Basement: | Apartment, Finished |
| Approximatly Age: | 0-5 |
| Property Type: | Detached |
| Style: | Bungaloft |
| Exterior: | Brick |
| Garage Type: | Attached |
| (Parking/)Drive: | Private |
| Drive Parking Spaces: | 2 |
| Pool: | None |
| Approximatly Age: | 0-5 |
| Approximatly Square Footage: | 2000-2500 |
| Property Features: | Grnbelt/Cons, Hospital, Park, School, School Bus Route |
| Fireplace/Stove: | Y |
| Heat Source: | Gas |
| Heat Type: | Forced Air |
| Central Air Conditioning: | Central Air |
| Central Vac: | N |
| Laundry Level: | Main |
| Elevator Lift: | N |
| Sewers: | Sewers |
| Water: | Municipal |
| Utilities-Cable: | A |
| Utilities-Hydro: | Y |
| Utilities-Gas: | Y |
| Utilities-Telephone: | A |
$
%
Years
This calculator is for demonstration purposes only. Always consult a professional
financial advisor before making personal financial decisions.
| Although the information displayed is believed to be accurate, no warranties or representations are made of any kind. |
| RE/MAX HALLMARK FIRST GROUP REALTY LTD. |
|
|

Austin Sold Group Inc
Broker
Dir:
6479397174
Bus:
905-695-7888
Fax:
905-695-0900
| Virtual Tour | Book Showing | Email a Friend |
Jump To:
At a Glance:
| Type: | Freehold - Detached |
| Area: | Peterborough |
| Municipality: | Peterborough |
| Neighbourhood: | Northcrest |
| Style: | Bungaloft |
| Lot Size: | 57.32 x 91.88(Feet) |
| Approximate Age: | 0-5 |
| Tax: | $6,293.08 |
| Beds: | 3+2 |
| Baths: | 4 |
| Fireplace: | Y |
| Pool: | None |
Locatin Map:
Payment Calculator:



