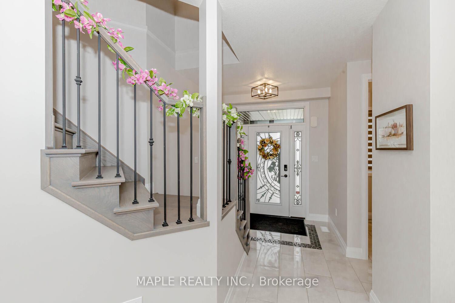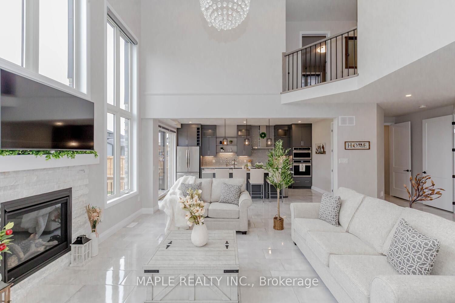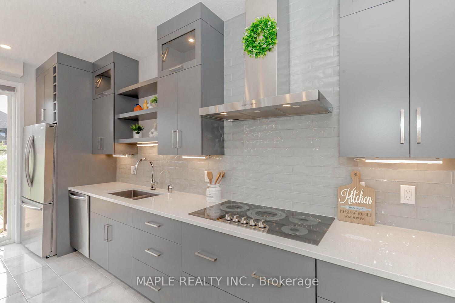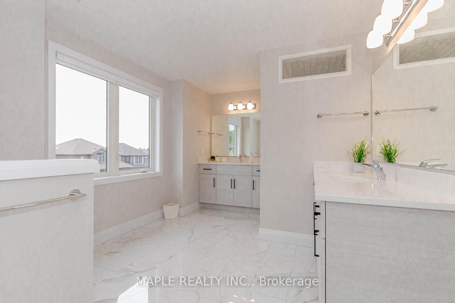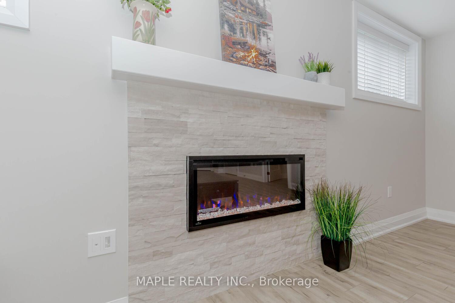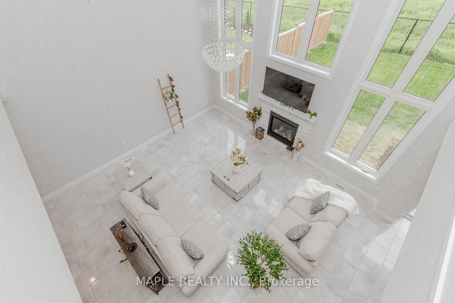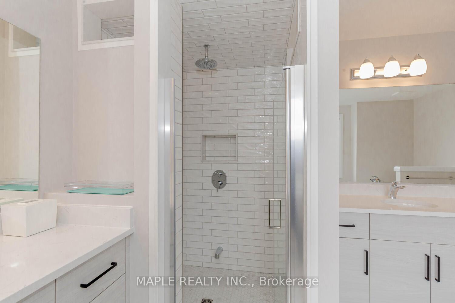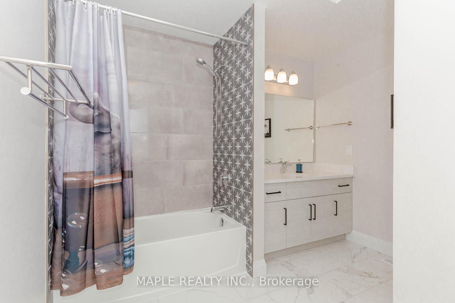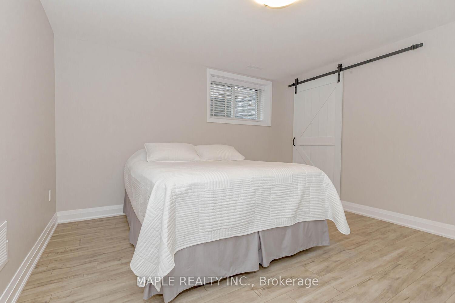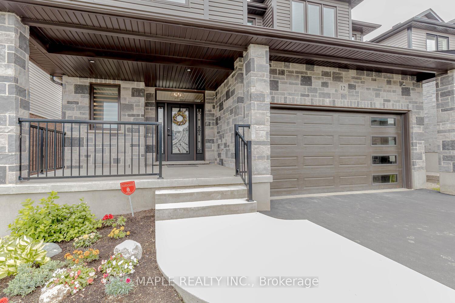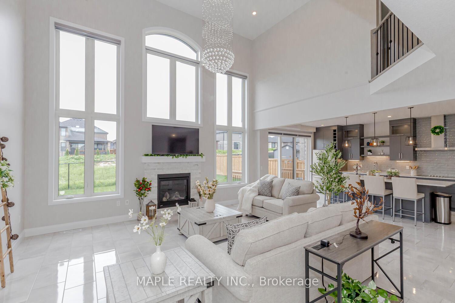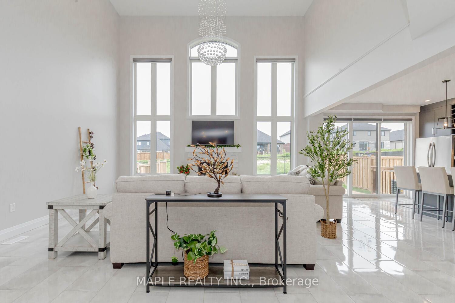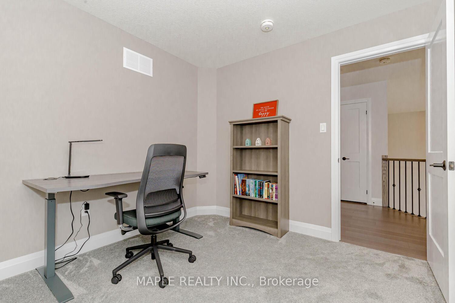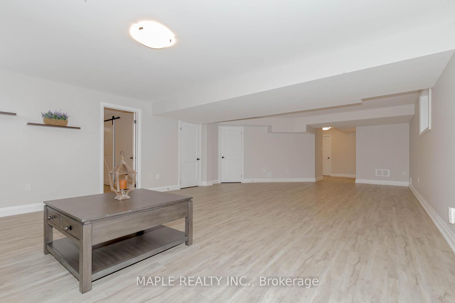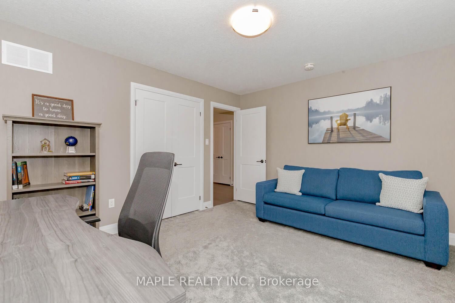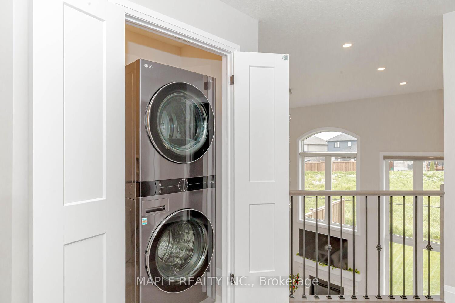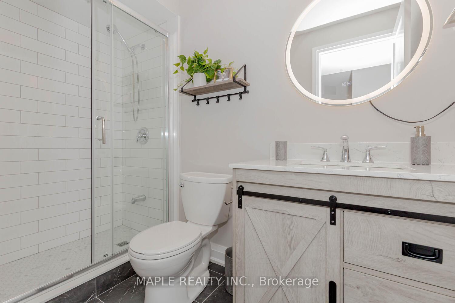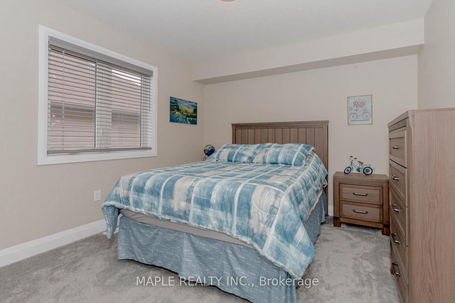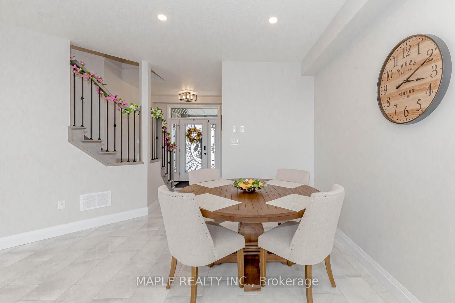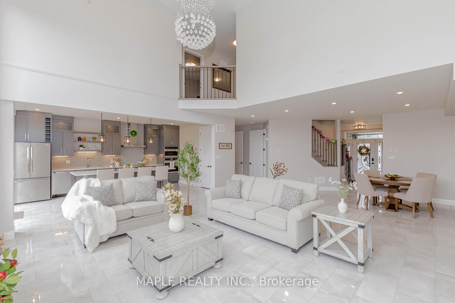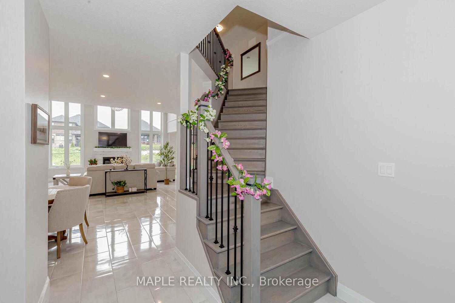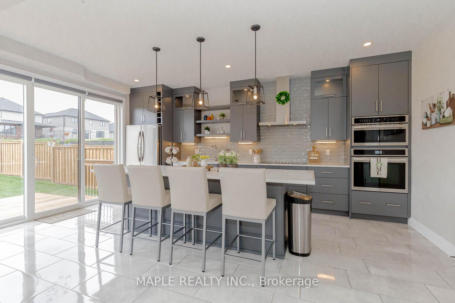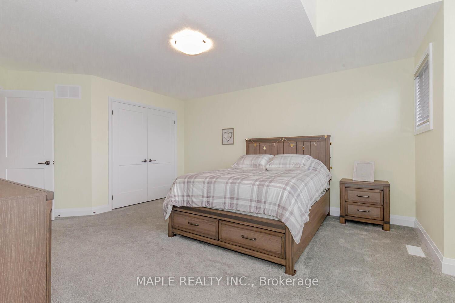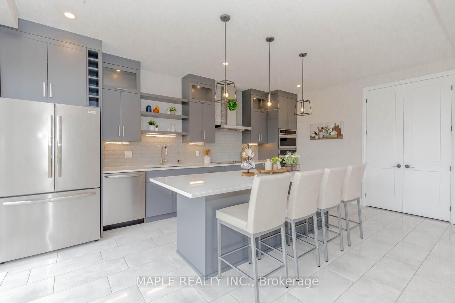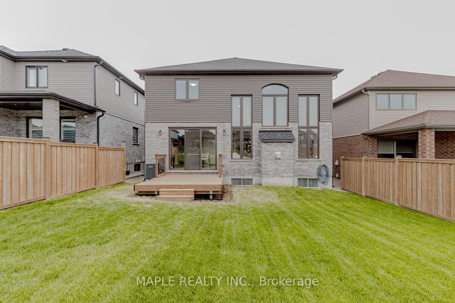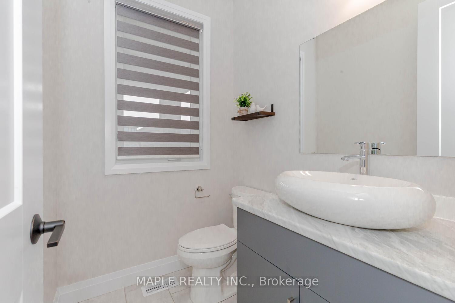$1,169,000
Available - For Sale
Listing ID: X11905980
12 Tindall Cres , East Luther Grand Valley, L9W 7R8, Ontario
| Absolutely stunning and spacious, this 5-bed, 4-bath detached home offers 2705 sqft above grade (as per MPAC) in the highly sought-after Grand Valley community. Situated on a premium lot with no sidewalk, it provides a quiet, family-friendly street and a south-facing backyard that backs onto a trail. The open-concept main floor, featuring an impressive 18-foot ceiling, is bathed in natural light and includes pot lights, ceramic floors, a gas fireplace, and a cathedral ceiling with a statement chandelier. The stylish kitchen boasts quartz counters, new stainless-steel appliances, and an oversized center island. The second level comprises four generous bedrooms and a convenient laundry room. The primary bedroom offers his and hers closets and a luxurious 4-piece ensuite. Recent upgrades totaling $125k include new appliances, fresh paint, an upgraded ensuite, new bathroom quartz countertops, and a new deck. The fully finished basement, completed in 2023, features a bedroom, a recreation room, a 3-piece bathroom, and potential for an in-law suite with a separate entrance through garage, large windows, and a laundry sink. |
| Extras: Freshly painted ceilings, walls, trims including doors, door frames, window frames, baseboards. Upgraded ensuite shower with new tiling in2023.Remote controlled window coverings in living room. New deck in 2024. |
| Price | $1,169,000 |
| Taxes: | $6581.00 |
| Address: | 12 Tindall Cres , East Luther Grand Valley, L9W 7R8, Ontario |
| Lot Size: | 42.03 x 111.65 (Feet) |
| Directions/Cross Streets: | Mill St W & Taylor Dr |
| Rooms: | 10 |
| Bedrooms: | 4 |
| Bedrooms +: | 1 |
| Kitchens: | 1 |
| Family Room: | N |
| Basement: | Finished, Sep Entrance |
| Approximatly Age: | 0-5 |
| Property Type: | Detached |
| Style: | 2-Storey |
| Exterior: | Brick, Stone |
| Garage Type: | Attached |
| (Parking/)Drive: | Pvt Double |
| Drive Parking Spaces: | 4 |
| Pool: | None |
| Approximatly Age: | 0-5 |
| Approximatly Square Footage: | 2500-3000 |
| Fireplace/Stove: | Y |
| Heat Source: | Gas |
| Heat Type: | Forced Air |
| Central Air Conditioning: | Central Air |
| Central Vac: | N |
| Sewers: | Sewers |
| Water: | Municipal |
$
%
Years
This calculator is for demonstration purposes only. Always consult a professional
financial advisor before making personal financial decisions.
| Although the information displayed is believed to be accurate, no warranties or representations are made of any kind. |
| MAPLE REALTY INC. |
|
|

Austin Sold Group Inc
Broker
Dir:
6479397174
Bus:
905-695-7888
Fax:
905-695-0900
| Virtual Tour | Book Showing | Email a Friend |
Jump To:
At a Glance:
| Type: | Freehold - Detached |
| Area: | Dufferin |
| Municipality: | East Luther Grand Valley |
| Neighbourhood: | Rural East Luther Grand Valley |
| Style: | 2-Storey |
| Lot Size: | 42.03 x 111.65(Feet) |
| Approximate Age: | 0-5 |
| Tax: | $6,581 |
| Beds: | 4+1 |
| Baths: | 4 |
| Fireplace: | Y |
| Pool: | None |
Locatin Map:
Payment Calculator:



