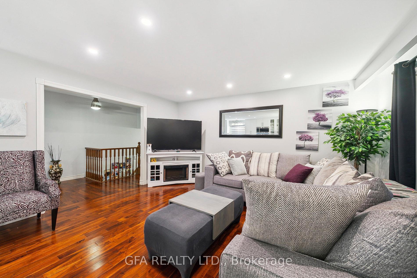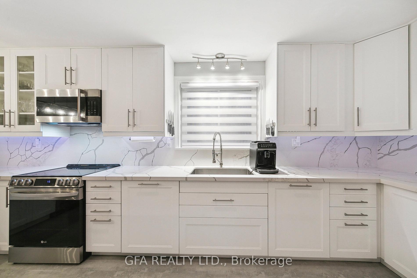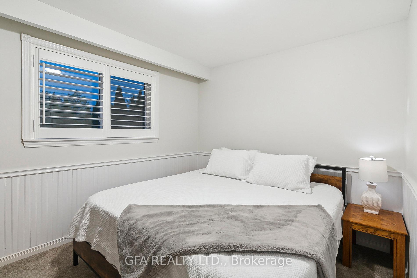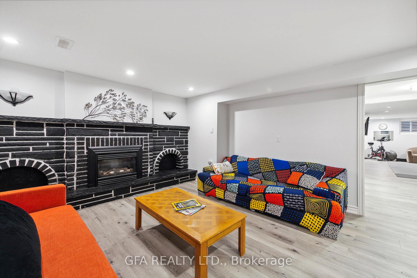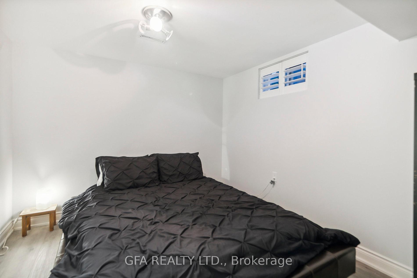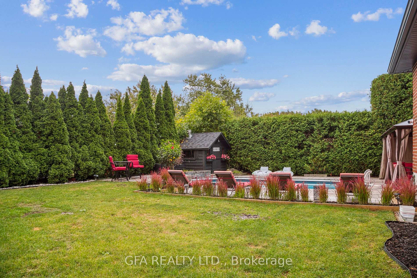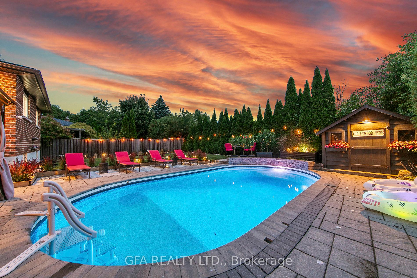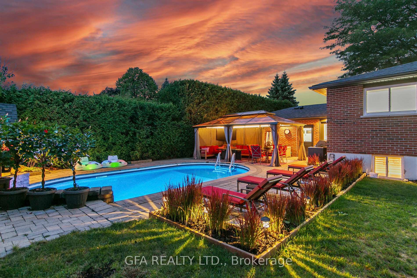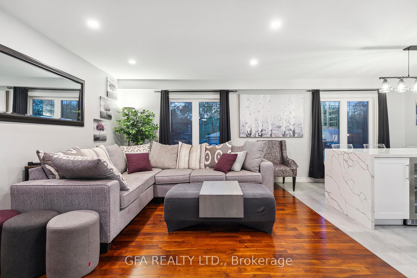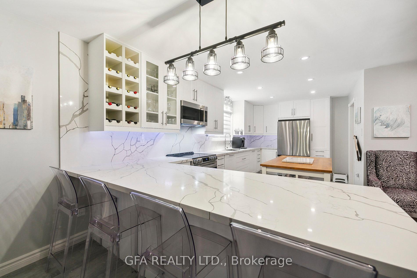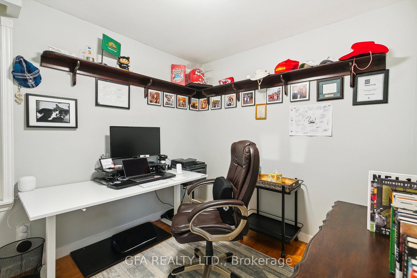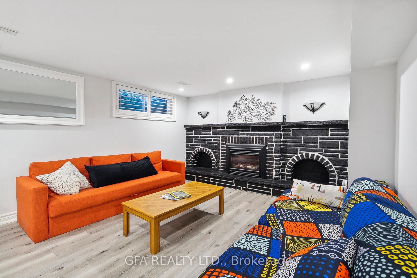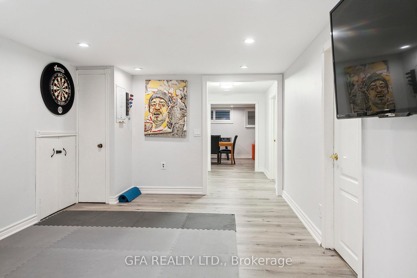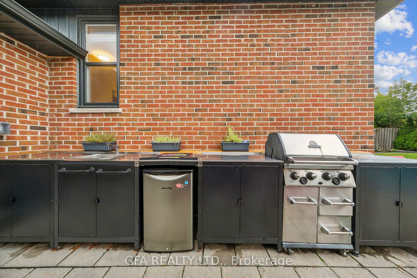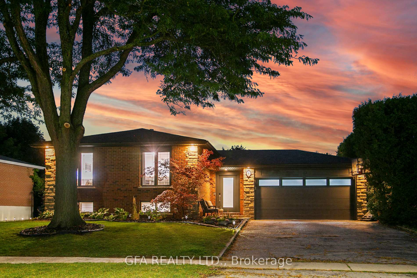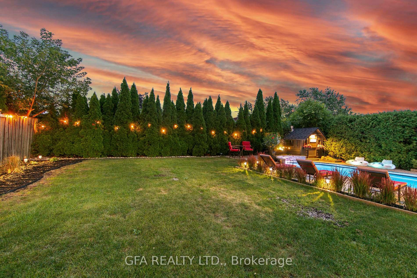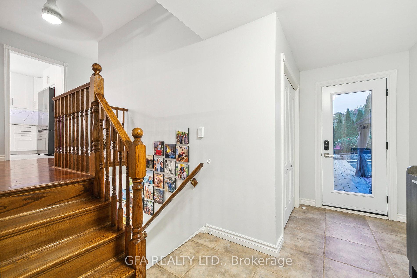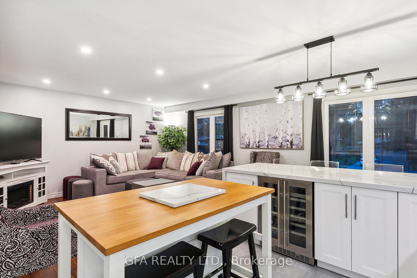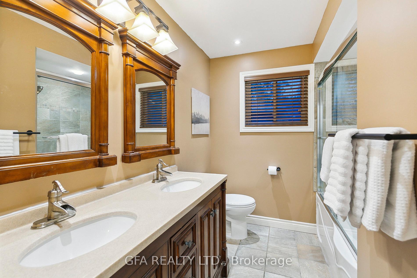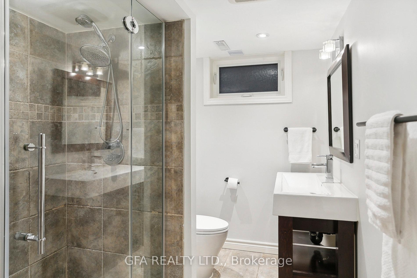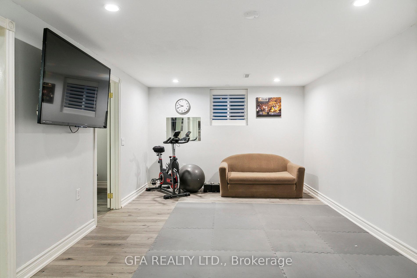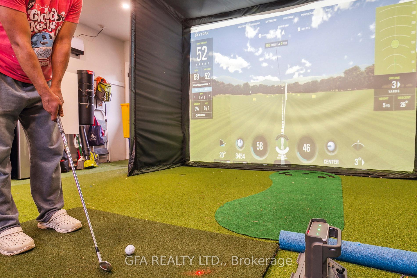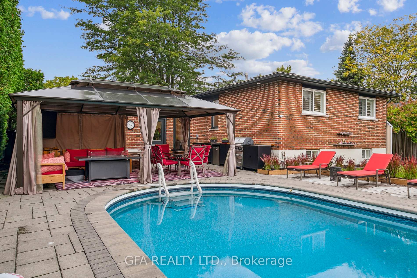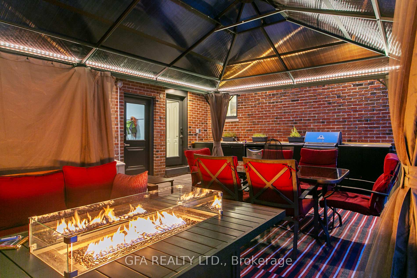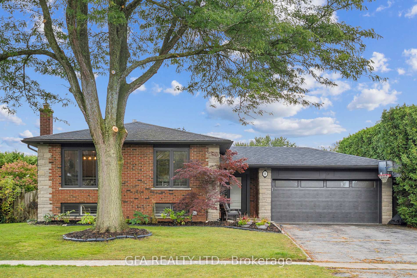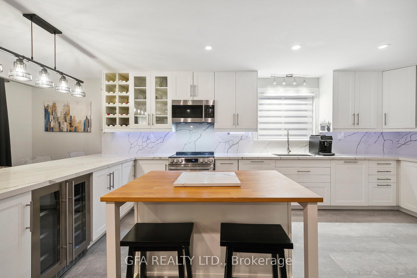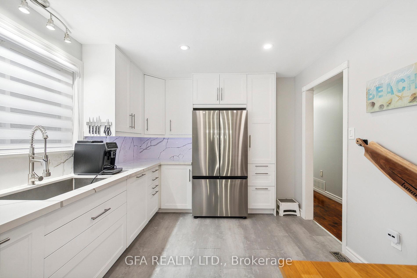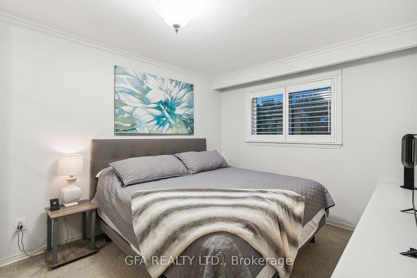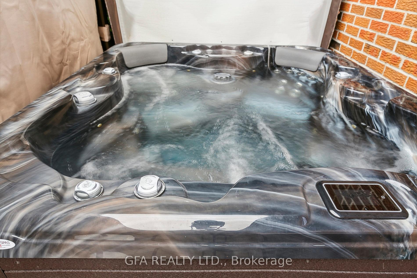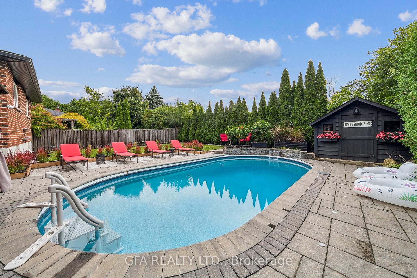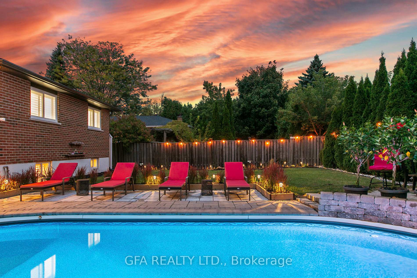$1,189,000
Available - For Sale
Listing ID: X11906613
8 Laurendale Ave , Hamilton, L8B 0B3, Ontario
| Welcome To This Waterdown Oasis, A Charming Bungalow Nestled In A Peaceful Neighbourhood That Blends Comfortable Living With An Incredible Outdoor Paradise! This Home Features 3 Bedrooms, 2 Full Baths, And A Finished Basement Awaiting Your Personal Touch. Inside, Enjoy A Gourmet Kitchen With Ample Counter Space And An Entertainers Island With Seating For 8, Along With Modern Updates Like New Exterior Doors, A Stylish Garage Door With A New Motor, And A Fully Renovated, Heated Double-Car Garage With Epoxy Flooring Currently Set Up As An Amazing Golf Simulator Room. Situated On A Large 71.92 x 114.67 Lot, The Backyard Is Truly A Retreat, Boasting A Luxurious Heated Saltwater Pool Surrounded By Seating For Up To 20 Guests, Including Tanning Chairs, Dining Tables, And Comfortable Couches. The Spacious Gazebo, Equipped With Electrical Outlets, Offers The Perfect Spot For Movie Nights, A Backyard Workspace, Or Simply Relaxing In The Shade. Impress Guests With The Outdoor Kitchen, Complete With Ample Cabinet Space, And Unwind In The Hot Tub After A Long Day. The Expansive Grounds Include A Lush Lawn, A Garden Area For Green Thumbs, And A Convenient Storage Shed. Recent Upgrades, Including Appliances Within The Last Three Years, Provide Peace Of Mind. This Rare Property, Offering Exceptional Outdoor Living, Is A Unique Find Between Toronto And Kitchener Don't Miss Your Chance To Make It Your Own! |
| Price | $1,189,000 |
| Taxes: | $5860.67 |
| Address: | 8 Laurendale Ave , Hamilton, L8B 0B3, Ontario |
| Lot Size: | 71.92 x 114.67 (Feet) |
| Directions/Cross Streets: | Dundas & First Street |
| Rooms: | 8 |
| Bedrooms: | 3 |
| Bedrooms +: | 1 |
| Kitchens: | 1 |
| Family Room: | N |
| Basement: | Finished, Full |
| Property Type: | Detached |
| Style: | Bungaloft |
| Exterior: | Brick, Stone |
| Garage Type: | Attached |
| (Parking/)Drive: | Private |
| Drive Parking Spaces: | 2 |
| Pool: | Inground |
| Property Features: | Hospital, Library, Other, Rec Centre, School |
| Fireplace/Stove: | Y |
| Heat Source: | Gas |
| Heat Type: | Forced Air |
| Central Air Conditioning: | Central Air |
| Central Vac: | N |
| Sewers: | Sewers |
| Water: | Municipal |
$
%
Years
This calculator is for demonstration purposes only. Always consult a professional
financial advisor before making personal financial decisions.
| Although the information displayed is believed to be accurate, no warranties or representations are made of any kind. |
| GFA REALTY LTD. |
|
|

Austin Sold Group Inc
Broker
Dir:
6479397174
Bus:
905-695-7888
Fax:
905-695-0900
| Book Showing | Email a Friend |
Jump To:
At a Glance:
| Type: | Freehold - Detached |
| Area: | Hamilton |
| Municipality: | Hamilton |
| Neighbourhood: | Waterdown |
| Style: | Bungaloft |
| Lot Size: | 71.92 x 114.67(Feet) |
| Tax: | $5,860.67 |
| Beds: | 3+1 |
| Baths: | 2 |
| Fireplace: | Y |
| Pool: | Inground |
Locatin Map:
Payment Calculator:



