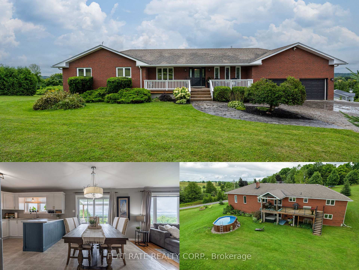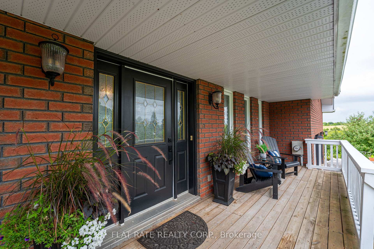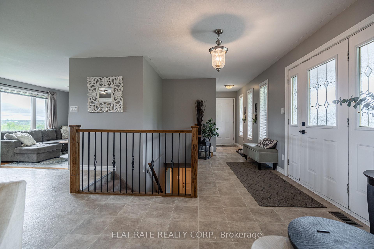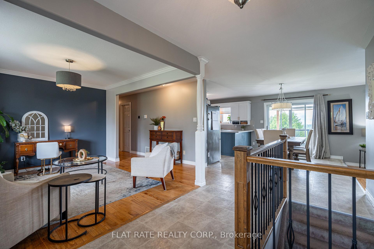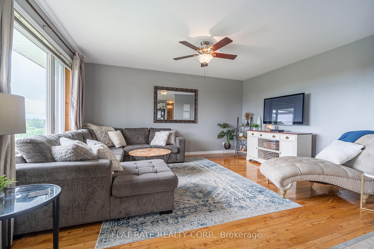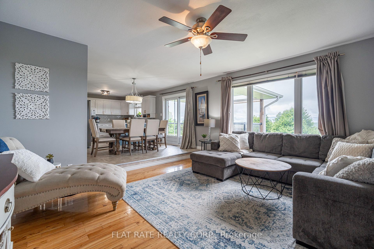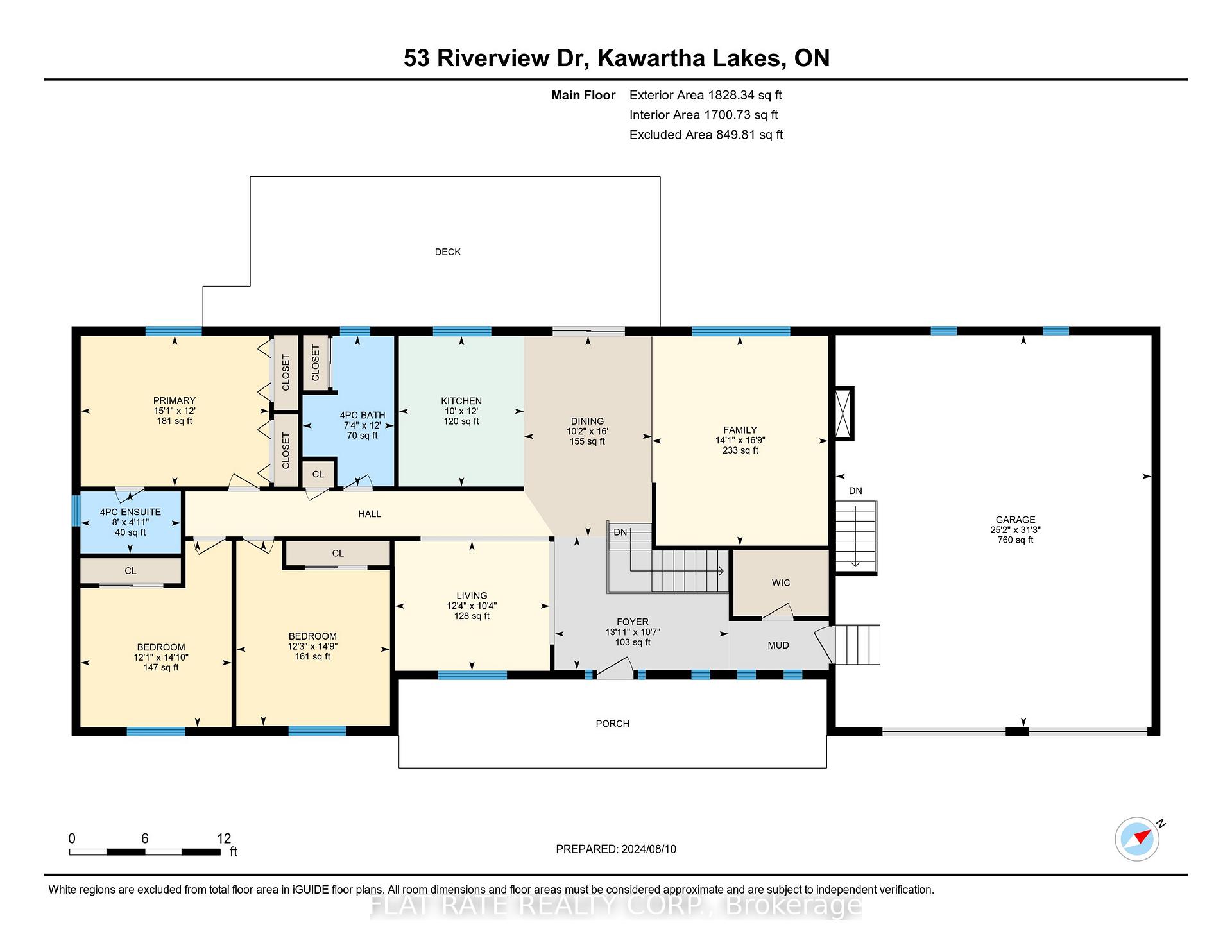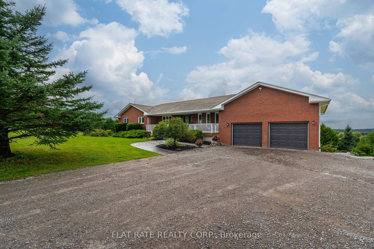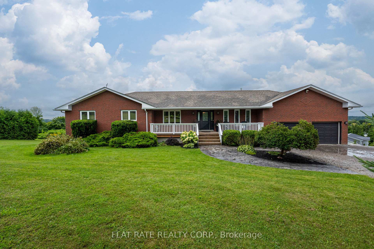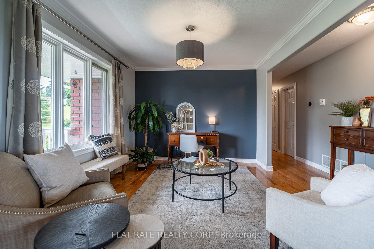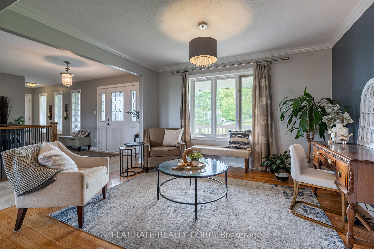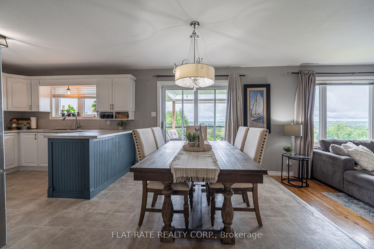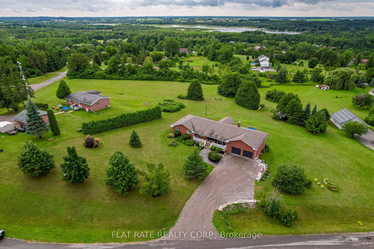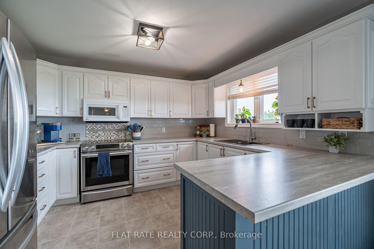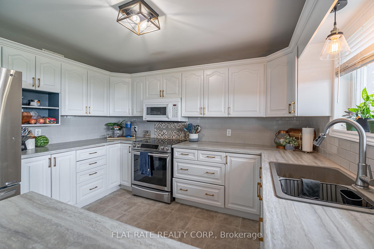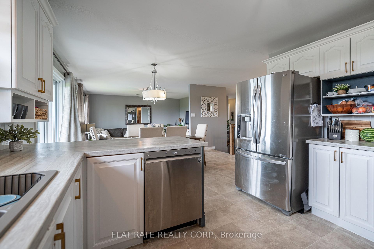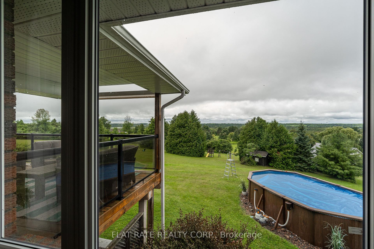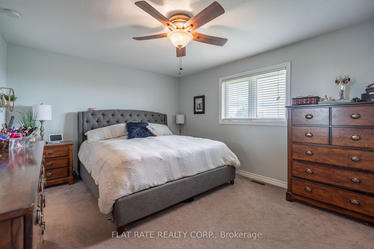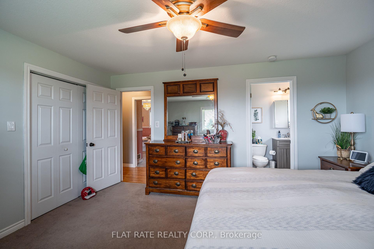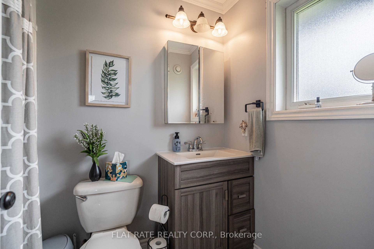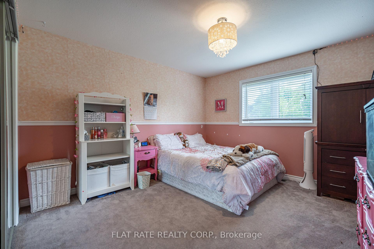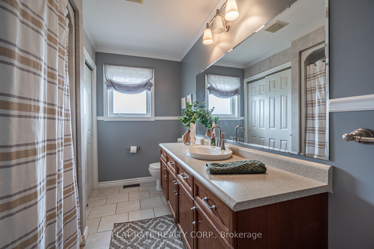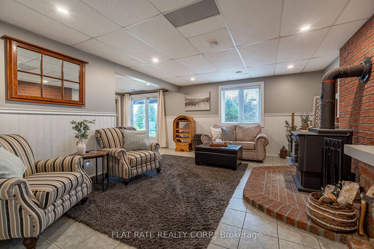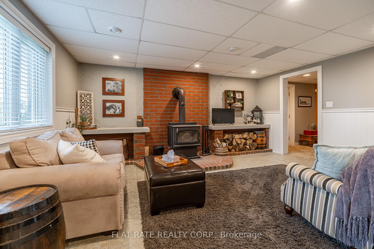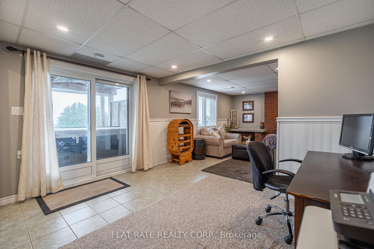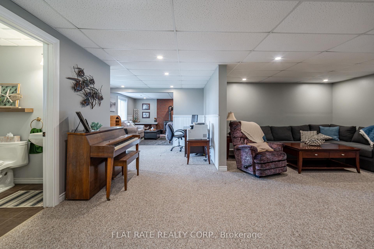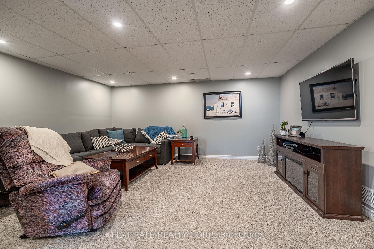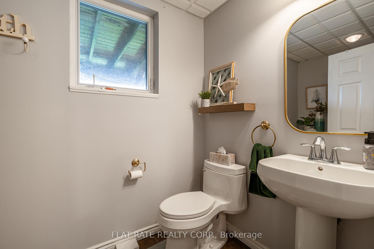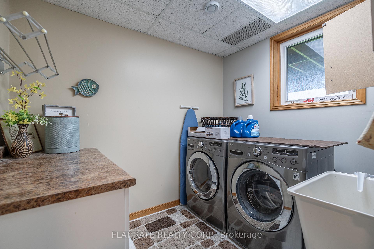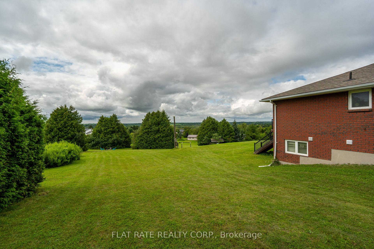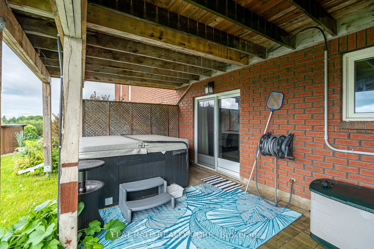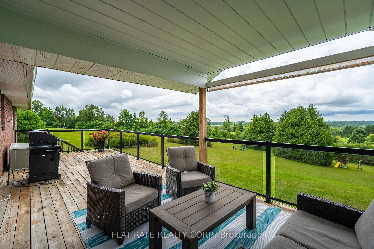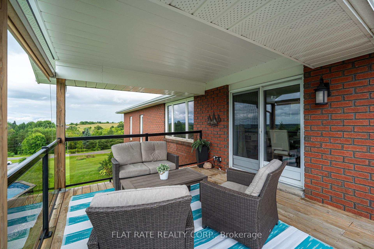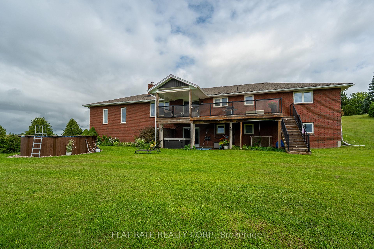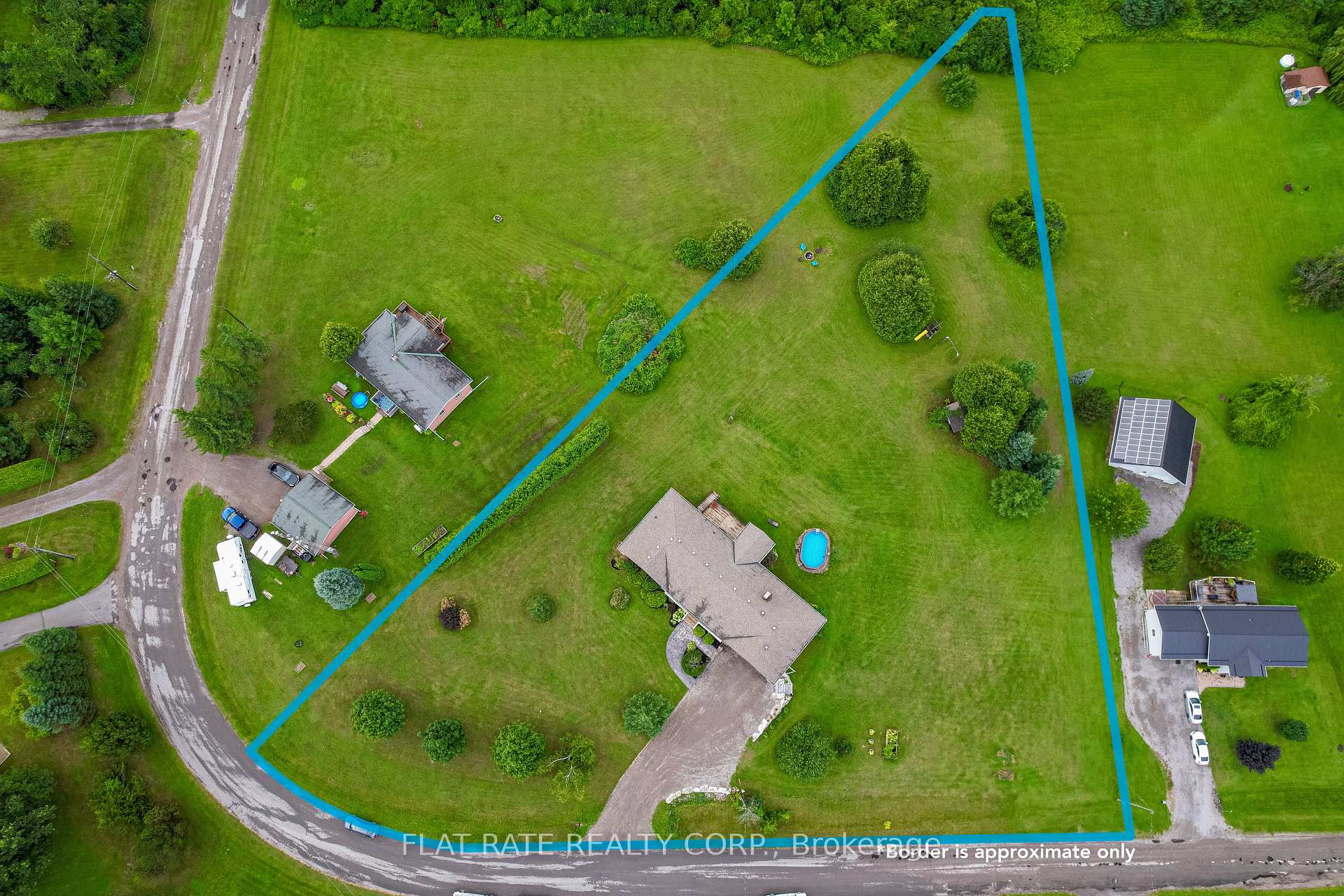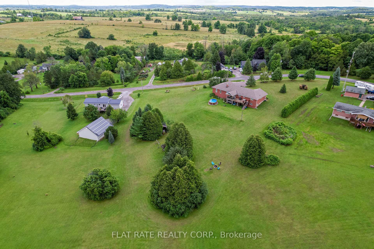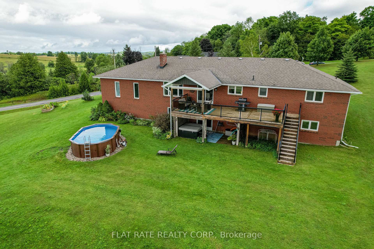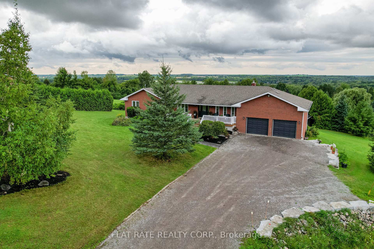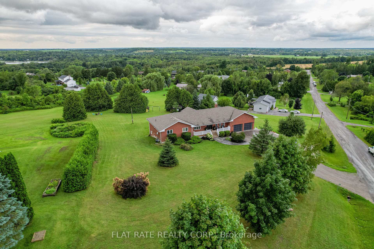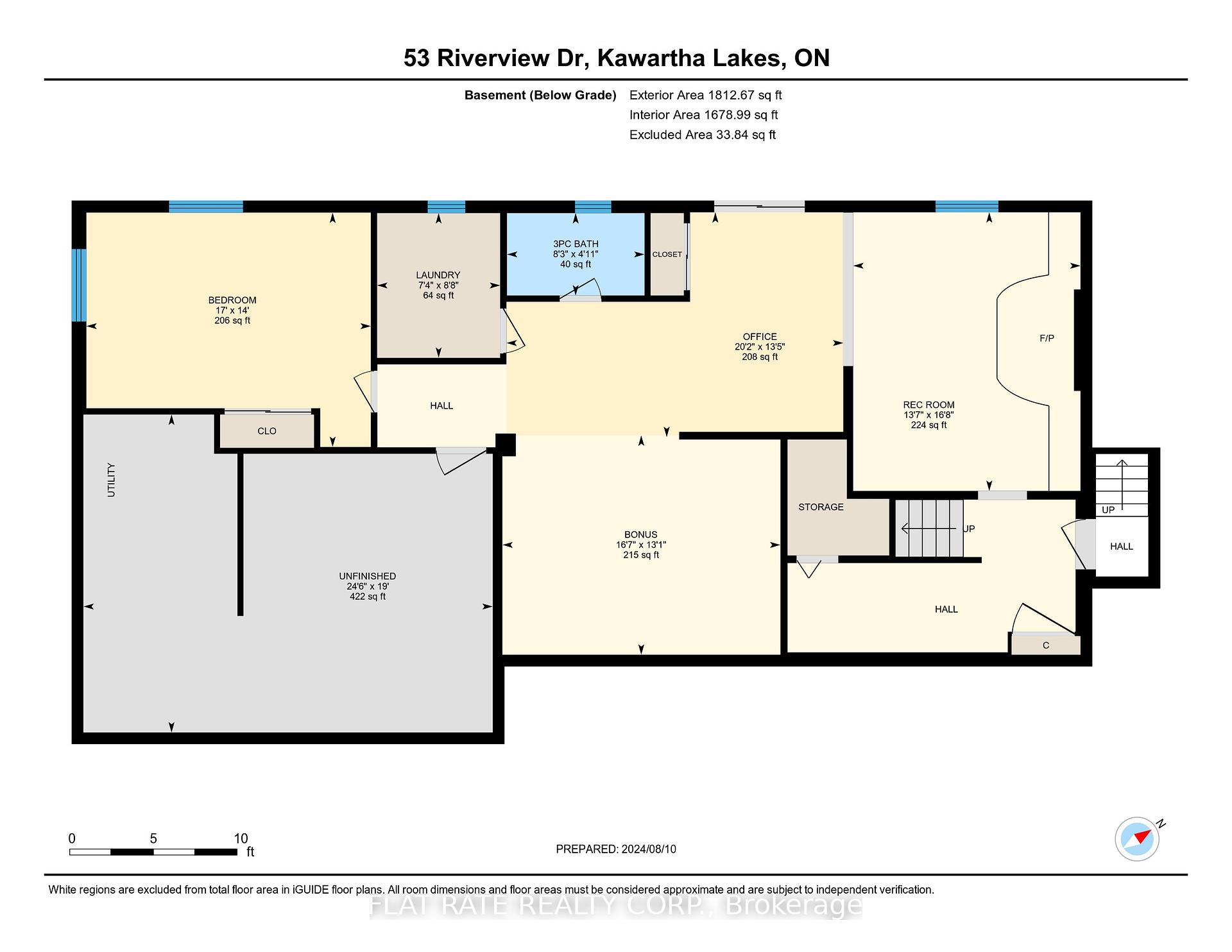$974,900
Available - For Sale
Listing ID: X9390617
53 RIVERVIEW Dr , Kawartha Lakes, K0L 2W0, Ontario
| **MOTIVATED SELLER LOOKING TO MOVE AND OPEN TO REVIEW ALL OFFERS** Wow! describes this red brick, 3000+ sq/ft, 3+1 bedroom, 3 bath, executive home nestled perfectly on a 2+ acre lot just minutes from Peterborough and Lindsay. Stamped grey concrete front walkway leads you directly to a bright front foyer with open concept living. Walk in on hardwood floors to an updated kitchen, formal dining area, and subway tile backsplash with stainless appliances. Enjoy the million-dollar view from the dining area or the sunken main floor family room (with a walk-out to glass railing system) and enjoy the landscaping that goes on for acres. The view is TRULY beautiful. The main floor has 3 bedrooms with the principal having a double closet and full 4pc ensuite bath. The other 2 guest bedrooms have a full 4pc bath as well. Head to the lower area with a large rec room, ample storage, a 4th bedroom, and full 4pc bath. End your tour with a walk-out to the rear yard. This property is boasting in-law potential. This home has it all! Oh, and don't forget the oversized attached double garage. See it for yourself and enjoy! |
| Extras: ABOVE GROUND POOL. SEPTIC LOCATED UNDER BACK DECK. WELL AT FRONT OF HOME (ABOUT 4 METRES FROM STRUCTURE). |
| Price | $974,900 |
| Taxes: | $3875.00 |
| Assessment: | $363000 |
| Assessment Year: | 2024 |
| Address: | 53 RIVERVIEW Dr , Kawartha Lakes, K0L 2W0, Ontario |
| Acreage: | 2-4.99 |
| Directions/Cross Streets: | HWY 7 WEST OF PTBO - TURN ON EMILY PARK RD - RIVERVIEW DR |
| Rooms: | 4 |
| Rooms +: | 4 |
| Bedrooms: | 3 |
| Bedrooms +: | 1 |
| Kitchens: | 1 |
| Kitchens +: | 0 |
| Family Room: | Y |
| Basement: | Finished, W/O |
| Approximatly Age: | 16-30 |
| Property Type: | Detached |
| Style: | Bungalow |
| Exterior: | Brick |
| Garage Type: | Attached |
| Drive Parking Spaces: | 6 |
| Pool: | Abv Grnd |
| Other Structures: | Garden Shed |
| Approximatly Age: | 16-30 |
| Approximatly Square Footage: | 3000-3500 |
| Property Features: | Beach, Campground, Grnbelt/Conserv, Library, River/Stream, School |
| Fireplace/Stove: | Y |
| Heat Source: | Gas |
| Heat Type: | Forced Air |
| Central Air Conditioning: | Central Air |
| Laundry Level: | Lower |
| Sewers: | Septic |
| Water: | Well |
| Water Supply Types: | Drilled Well |
| Utilities-Cable: | A |
| Utilities-Hydro: | N |
| Utilities-Gas: | A |
| Utilities-Telephone: | A |
$
%
Years
This calculator is for demonstration purposes only. Always consult a professional
financial advisor before making personal financial decisions.
| Although the information displayed is believed to be accurate, no warranties or representations are made of any kind. |
| FLAT RATE REALTY CORP. |
|
|

Austin Sold Group Inc
Broker
Dir:
6479397174
Bus:
905-695-7888
Fax:
905-695-0900
| Virtual Tour | Book Showing | Email a Friend |
Jump To:
At a Glance:
| Type: | Freehold - Detached |
| Area: | Kawartha Lakes |
| Municipality: | Kawartha Lakes |
| Neighbourhood: | Omemee |
| Style: | Bungalow |
| Approximate Age: | 16-30 |
| Tax: | $3,875 |
| Beds: | 3+1 |
| Baths: | 3 |
| Fireplace: | Y |
| Pool: | Abv Grnd |
Locatin Map:
Payment Calculator:



