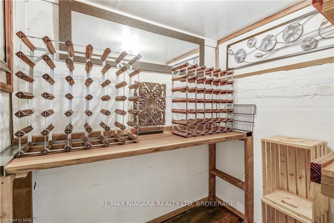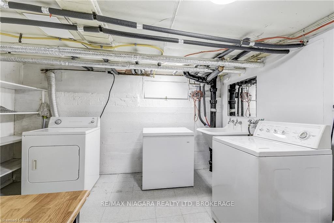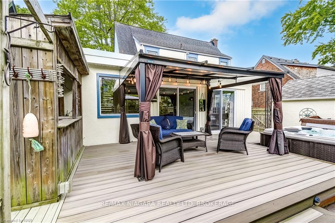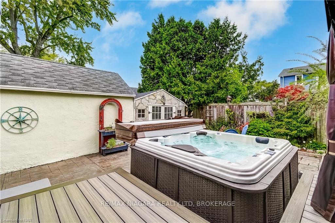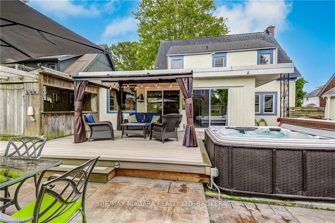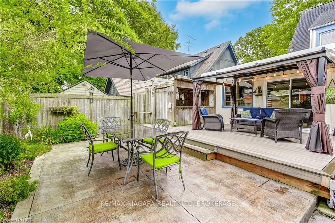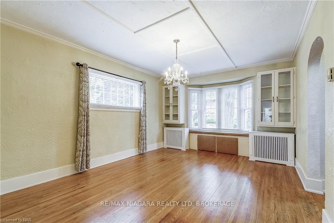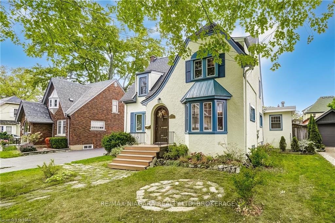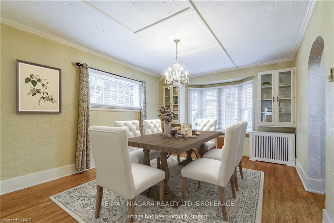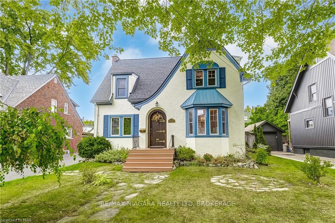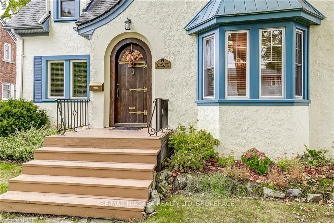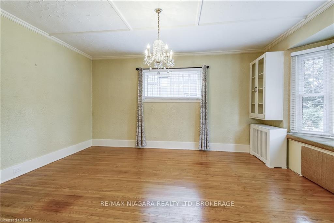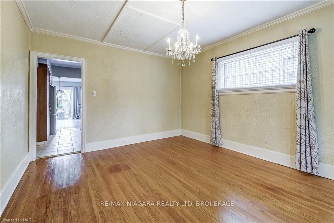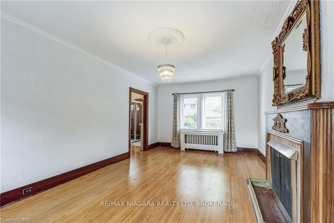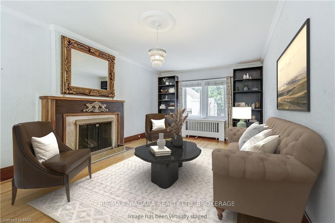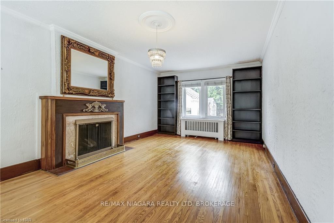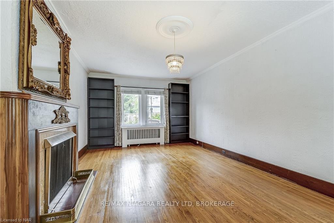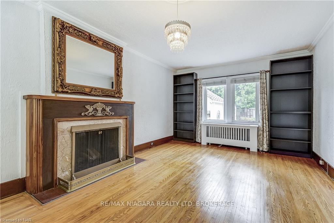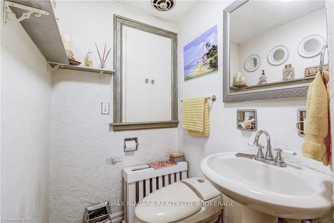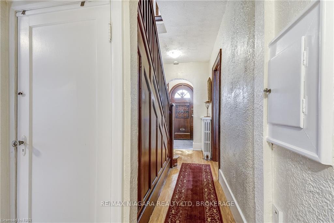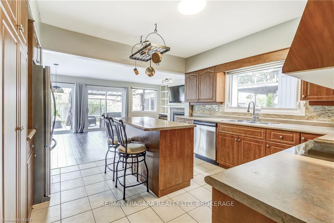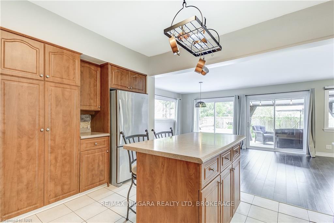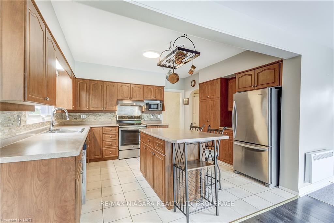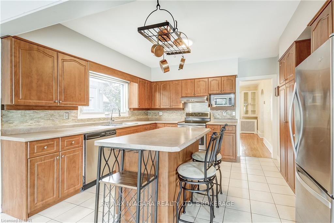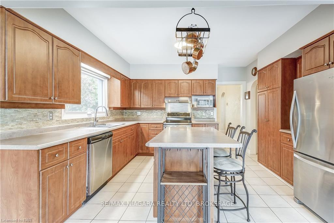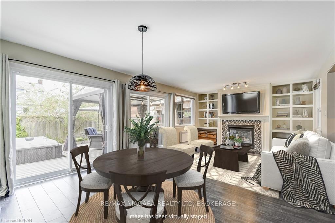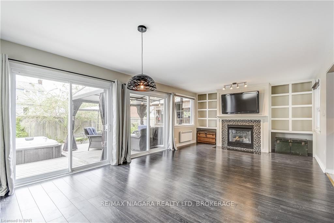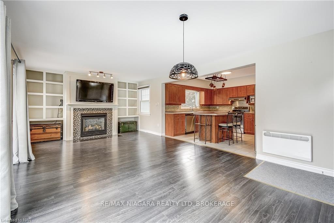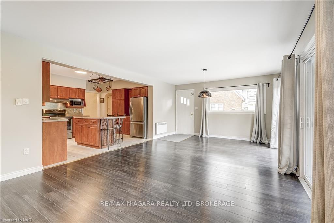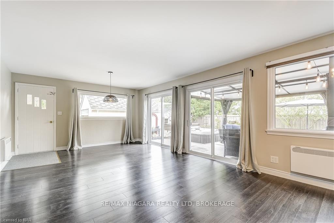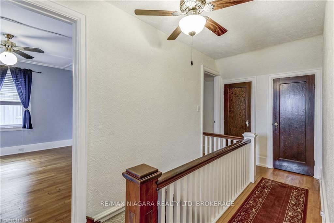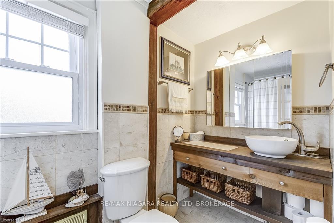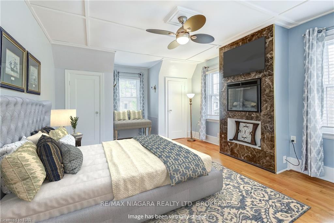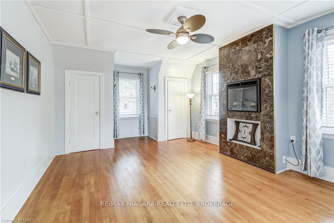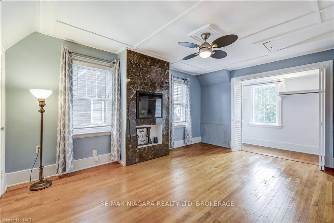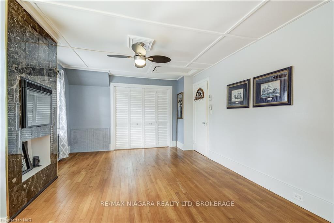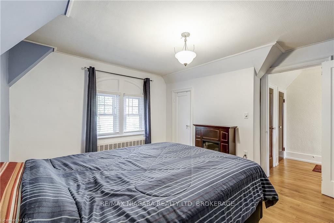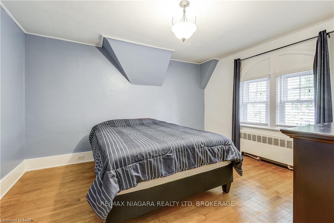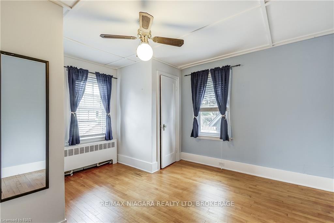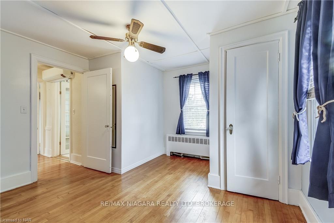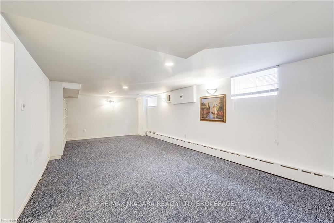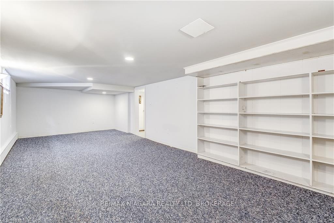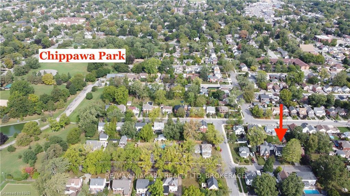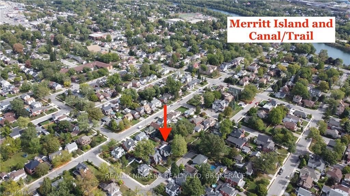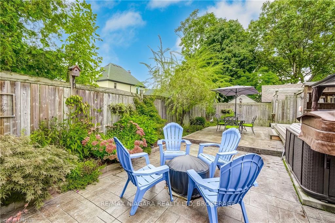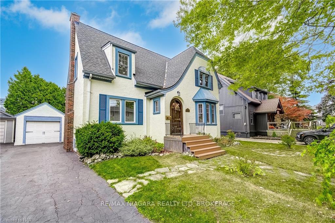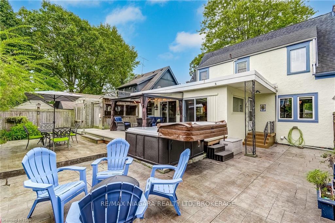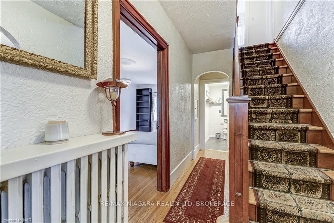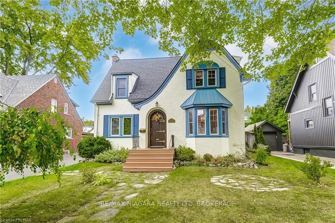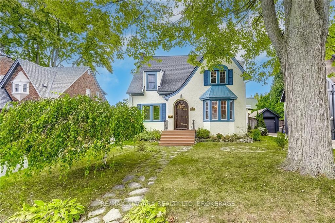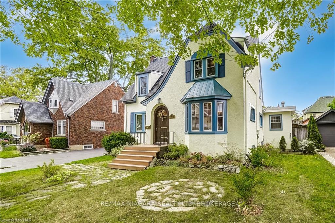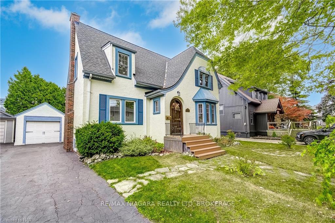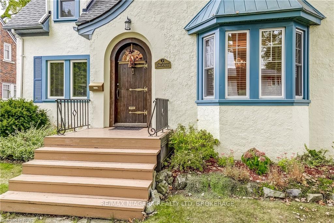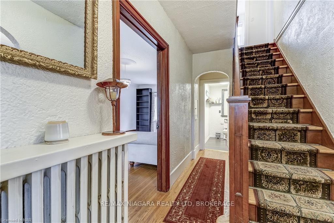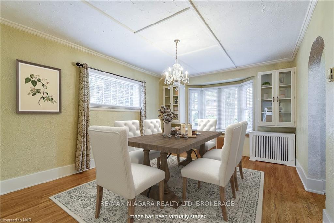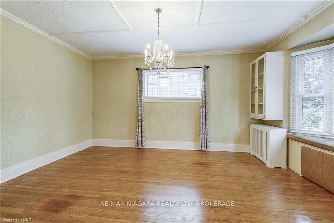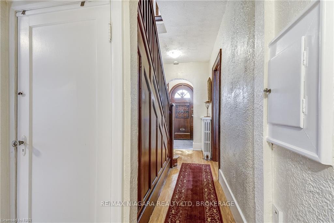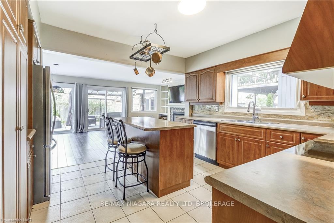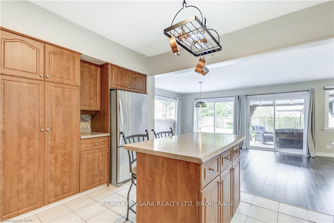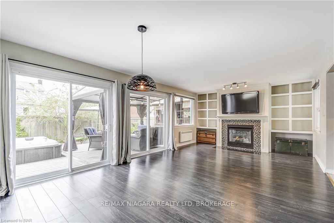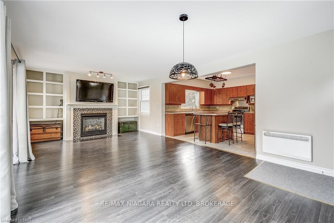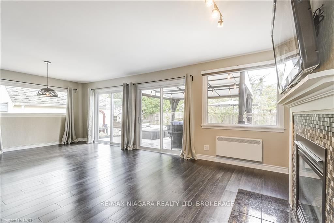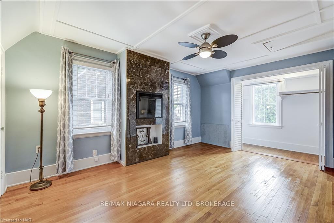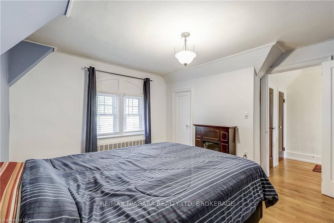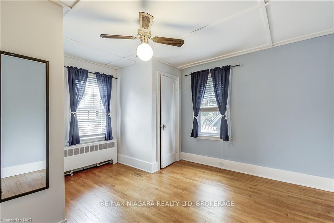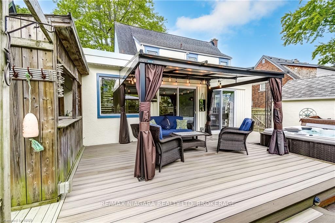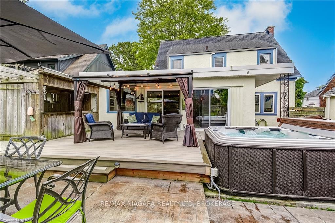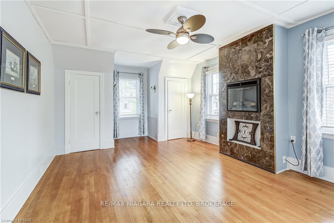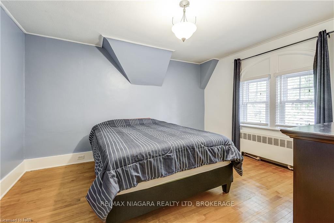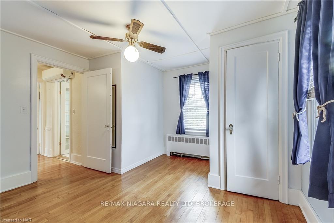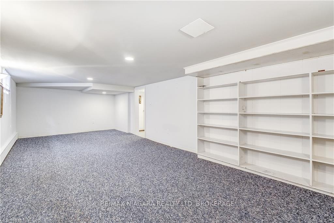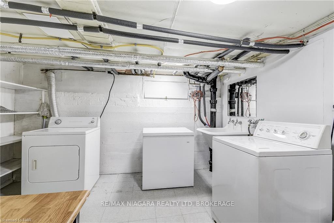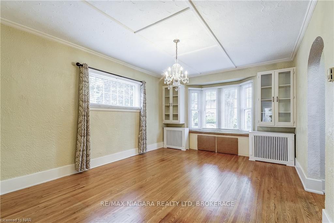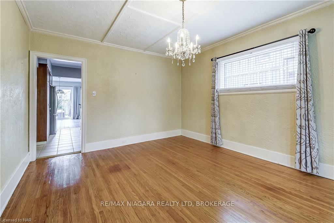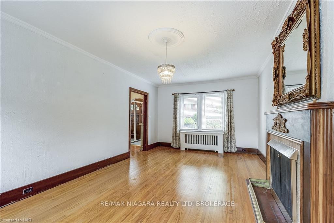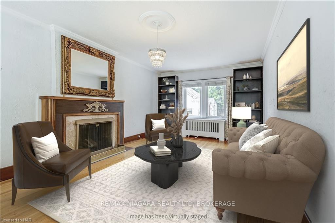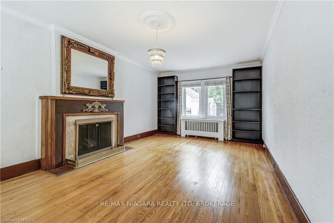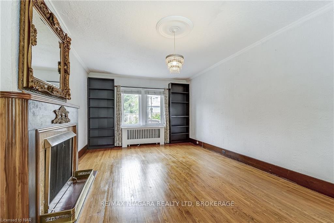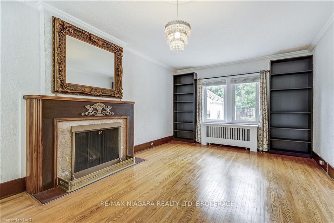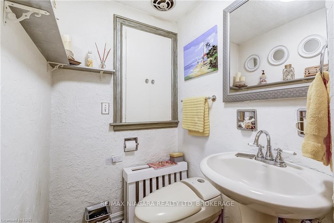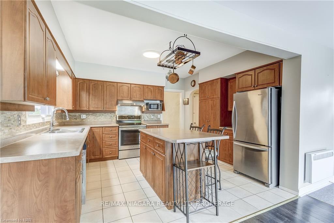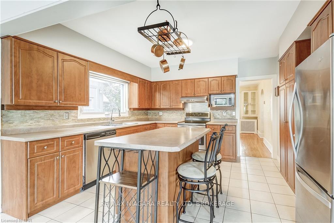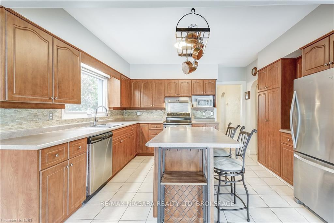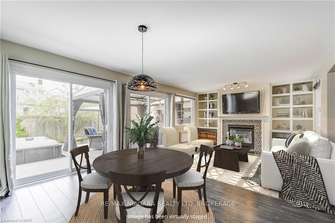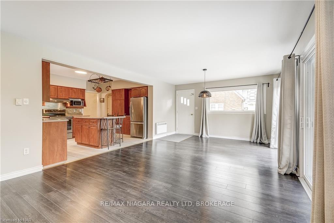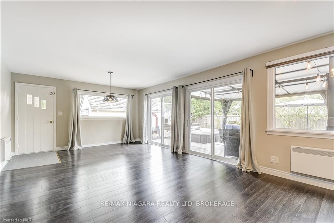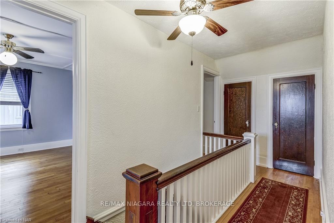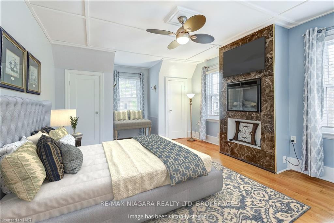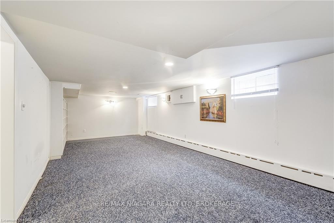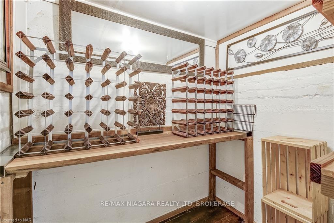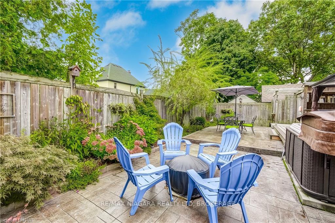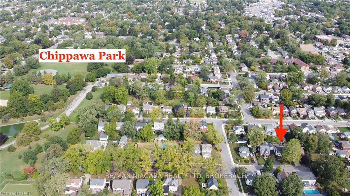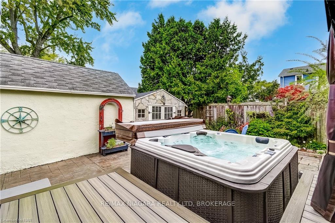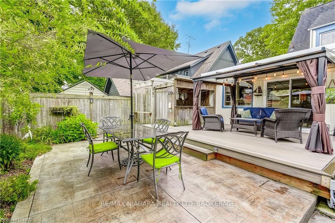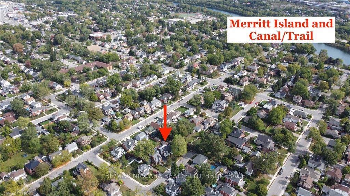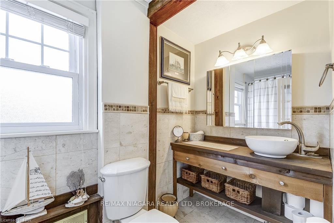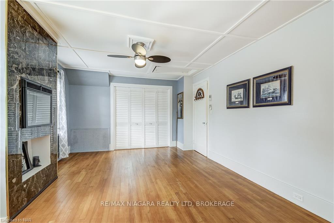$699,000
Available - For Sale
Listing ID: X9414716
6 HIGHLAND Gdns , Welland, L3C 4R4, Ontario
| Nestled on one of Welland's most beautiful streets, this charming home combines character with modern amenities. Located on a quiet, no-through road that leads to Chippawa Park, it's surrounded by historic homes and within walking distance to trendy restaurants and water trails. The meticulously maintained property offers more space than meets the eye, with a detached garage and hardwood floors throughout. The open kitchen with a center island flows into a great room addition, featuring a gas fireplace and double glass doors to a stunning backyard with stamped concrete, composite decking (2020), and a spa virtually maintenance-free. Upstairs, there are three bedrooms and a 4-piece bath with porcelain tiles and a custom vanity. The primary bedroom has an electric fireplace and three closets. Recent updates include mini-split air conditioning (2021), new windows (2020), exterior paint (2021), sewer line (2022), flat roof membrane (2021), asphalt roof (2016), water heater (2018), electrical panel (2015), and a sealed driveway (2023). The partially finished basement includes a games room, wine cellar, storage, mechanicals and laundry. Ideally located near schools, parks, and Hwy 406, this home is a must-see! |
| Price | $699,000 |
| Taxes: | $3680.00 |
| Assessment: | $204000 |
| Assessment Year: | 2024 |
| Address: | 6 HIGHLAND Gdns , Welland, L3C 4R4, Ontario |
| Lot Size: | 55.00 x 100.00 (Feet) |
| Acreage: | < .50 |
| Directions/Cross Streets: | East of Fell Street on Highland Gardens |
| Rooms: | 9 |
| Rooms +: | 0 |
| Bedrooms: | 3 |
| Bedrooms +: | 0 |
| Kitchens: | 1 |
| Kitchens +: | 0 |
| Family Room: | N |
| Basement: | Full, Part Fin |
| Approximatly Age: | 51-99 |
| Property Type: | Detached |
| Style: | 2-Storey |
| Exterior: | Stucco/Plaster |
| Garage Type: | Detached |
| (Parking/)Drive: | Other |
| Drive Parking Spaces: | 2 |
| Pool: | None |
| Approximatly Age: | 51-99 |
| Property Features: | Fenced Yard, Golf, Hospital, Other |
| Fireplace/Stove: | Y |
| Heat Source: | Gas |
| Heat Type: | Water |
| Central Air Conditioning: | Other |
| Central Vac: | Y |
| Elevator Lift: | N |
| Sewers: | Sewers |
| Water: | Municipal |
$
%
Years
This calculator is for demonstration purposes only. Always consult a professional
financial advisor before making personal financial decisions.
| Although the information displayed is believed to be accurate, no warranties or representations are made of any kind. |
| RE/MAX NIAGARA REALTY LTD, BROKERAGE |
|
|

Austin Sold Group Inc
Broker
Dir:
6479397174
Bus:
905-695-7888
Fax:
905-695-0900
| Virtual Tour | Book Showing | Email a Friend |
Jump To:
At a Glance:
| Type: | Freehold - Detached |
| Area: | Niagara |
| Municipality: | Welland |
| Neighbourhood: | 769 - Prince Charles |
| Style: | 2-Storey |
| Lot Size: | 55.00 x 100.00(Feet) |
| Approximate Age: | 51-99 |
| Tax: | $3,680 |
| Beds: | 3 |
| Baths: | 2 |
| Fireplace: | Y |
| Pool: | None |
Locatin Map:
Payment Calculator:



