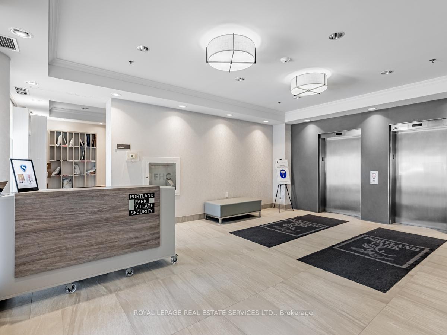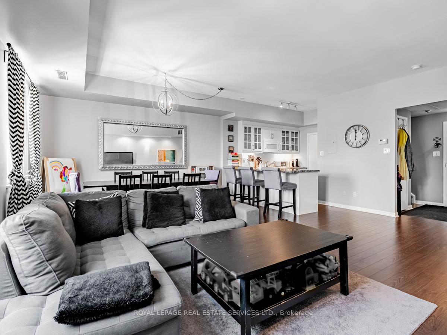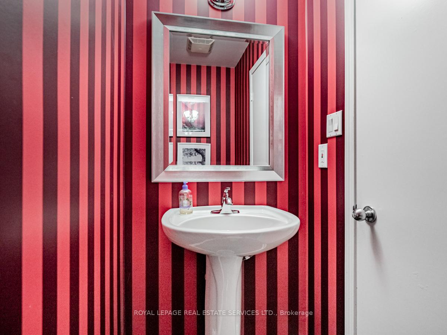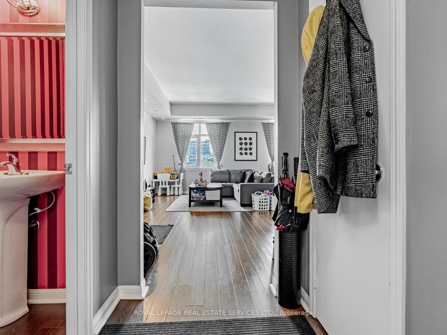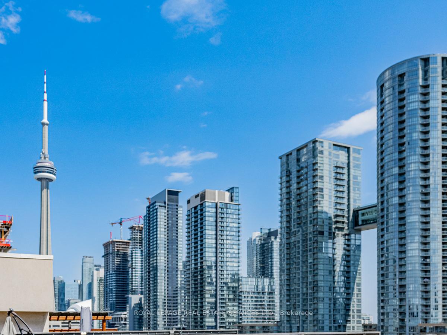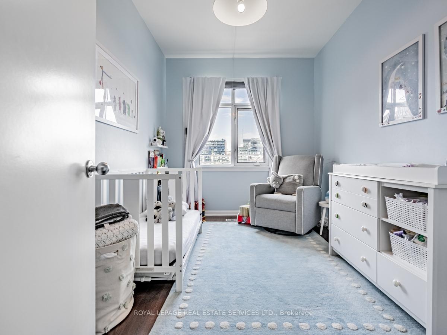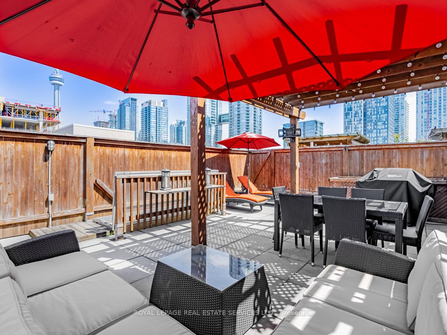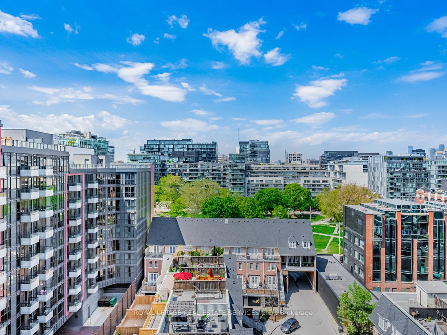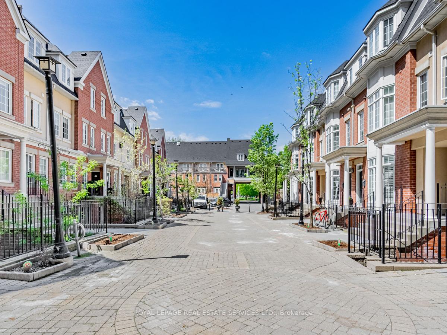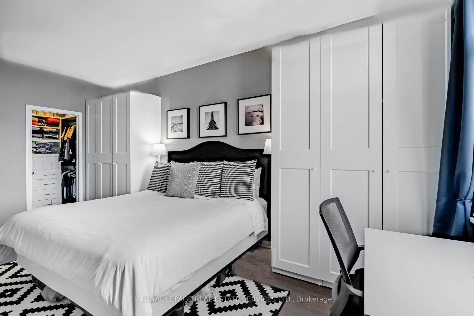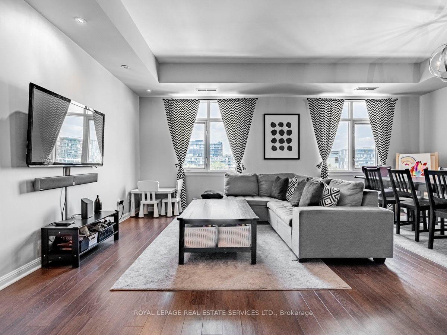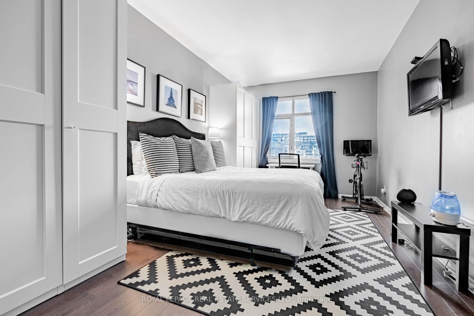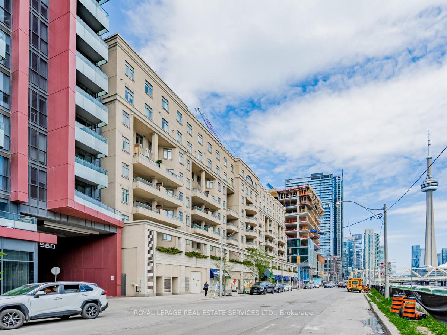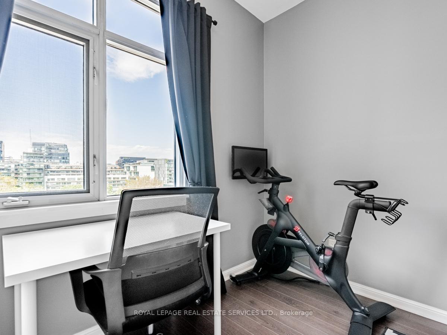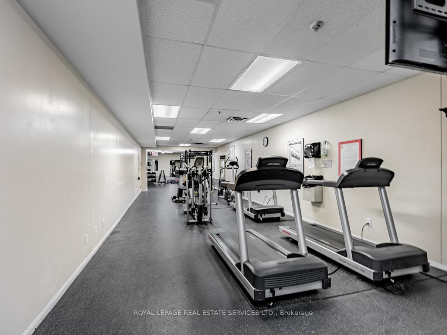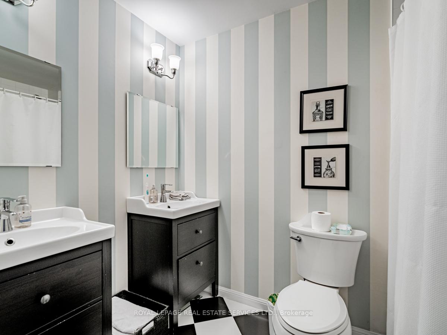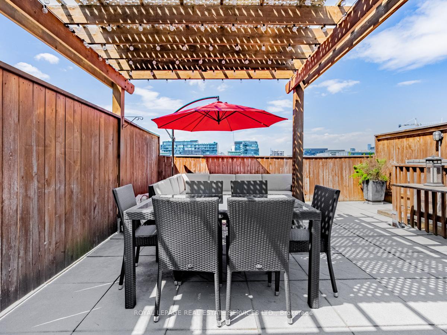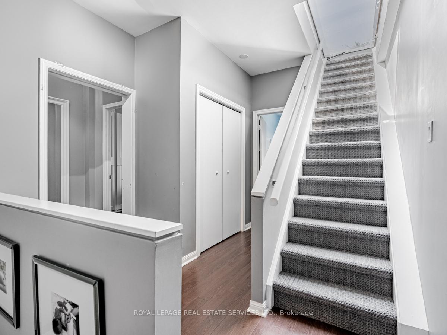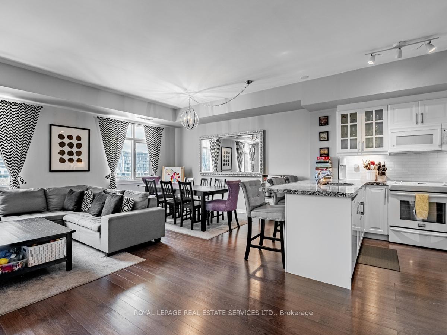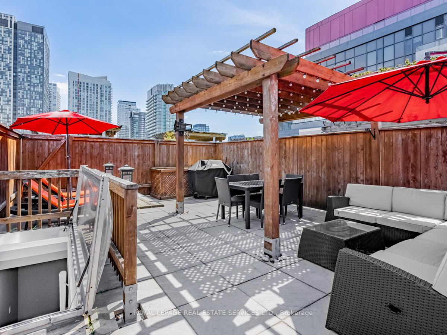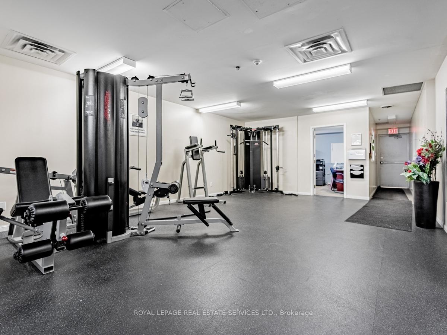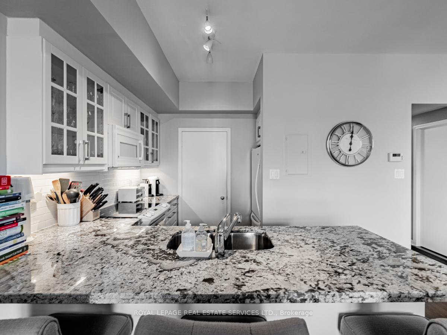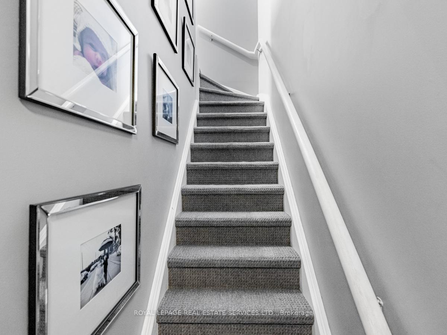$4,850
Available - For Rent
Listing ID: C11906649
550 Front St West , Unit PH10, Toronto, M5V 3N5, Ontario
| Huge renovated multi level penthouse complete with a stunning 600 square foot private terrace. PH10 is perfect for entertaining and well suited for comfortable family living. Enter to the open concept main floor with a thoughtfully renovated eat-in kitchen with a rare walk-in pantry. The marble breakfast bar gives way to a bright living and dining space with 9 foot ceilings and two large south facing picture windows. Don't miss the coveted main floor powder room as you head upstairs! On the second floor there are 2 bedrooms and a family sized bathroom. The king sized primary suite has plenty of storage with a wall of closets and a walk-in. Just as you thought things couldn't get any better, end your visit with the private rooftop terrace. This sanctuary in the city is beautifully furnished with a sectional couch, dining table for 6 under a lit pergola, 2 lounge chairs and umbrella. There is a gas BBQ hook up, a wet bar and a TV bracket ready for you to enjoy. Some of our favourite things about Portland Park Village include the fully equipped gym on the main floor, being across from a park that is beloved by pets and kids alike, the doggy daycare, vet, doctor's office and a nail salon on site. A true walker's, rider's and biker's paradise! Live beside The Well and some of the city's best shops and restaurants. While errands do not require a car, you do have a parking spot included and quick access to the Gardiner Expressway. With 1,200sf of interior living and an additional 600sf outside, get the space of a house with the conveniences of a condo, all in a boutique building located in the heart of downtown! |
| Price | $4,850 |
| Address: | 550 Front St West , Unit PH10, Toronto, M5V 3N5, Ontario |
| Province/State: | Ontario |
| Condo Corporation No | MTCC |
| Level | 5 |
| Unit No | 10 |
| Directions/Cross Streets: | Portland/Front |
| Rooms: | 5 |
| Bedrooms: | 2 |
| Bedrooms +: | |
| Kitchens: | 1 |
| Family Room: | N |
| Basement: | None |
| Furnished: | N |
| Approximatly Age: | 16-30 |
| Property Type: | Condo Apt |
| Style: | Multi-Level |
| Exterior: | Concrete, Stucco/Plaster |
| Garage Type: | Underground |
| Garage(/Parking)Space: | 1.00 |
| Drive Parking Spaces: | 1 |
| Park #1 | |
| Parking Type: | Owned |
| Legal Description: | P2 |
| Exposure: | N |
| Balcony: | Terr |
| Locker: | None |
| Pet Permited: | Restrict |
| Approximatly Age: | 16-30 |
| Approximatly Square Footage: | 1000-1199 |
| Building Amenities: | Bbqs Allowed, Gym, Visitor Parking |
| Property Features: | Hospital, Library, Park, Public Transit, Rec Centre, Waterfront |
| CAC Included: | Y |
| Water Included: | Y |
| Parking Included: | Y |
| Building Insurance Included: | Y |
| Fireplace/Stove: | N |
| Heat Source: | Gas |
| Heat Type: | Forced Air |
| Central Air Conditioning: | Central Air |
| Central Vac: | N |
| Laundry Level: | Main |
| Ensuite Laundry: | Y |
| Although the information displayed is believed to be accurate, no warranties or representations are made of any kind. |
| ROYAL LEPAGE REAL ESTATE SERVICES LTD. |
|
|

Austin Sold Group Inc
Broker
Dir:
6479397174
Bus:
905-695-7888
Fax:
905-695-0900
| Book Showing | Email a Friend |
Jump To:
At a Glance:
| Type: | Condo - Condo Apt |
| Area: | Toronto |
| Municipality: | Toronto |
| Neighbourhood: | Waterfront Communities C1 |
| Style: | Multi-Level |
| Approximate Age: | 16-30 |
| Beds: | 2 |
| Baths: | 2 |
| Garage: | 1 |
| Fireplace: | N |
Locatin Map:



