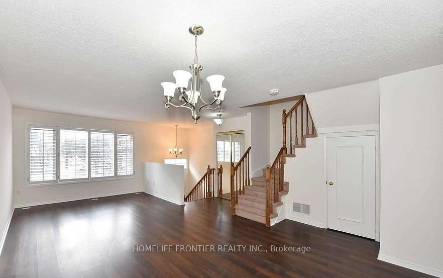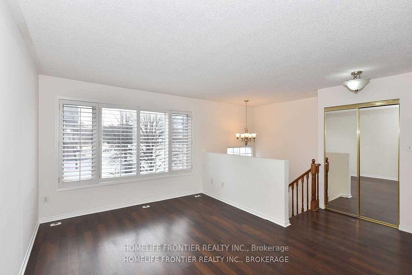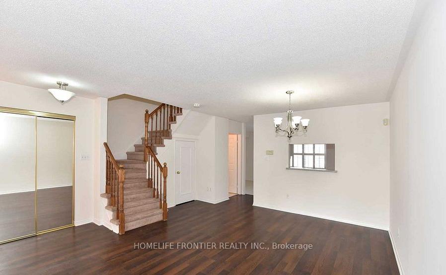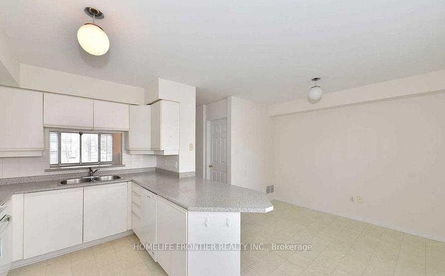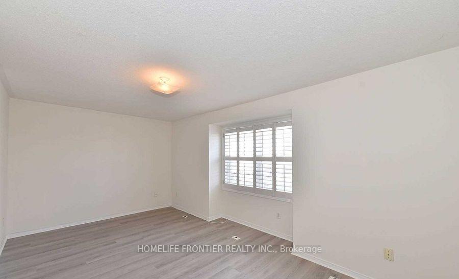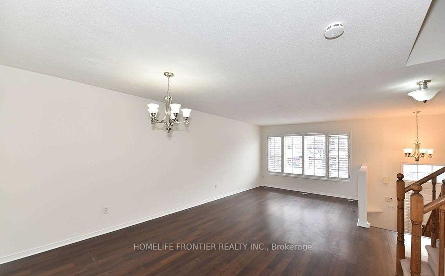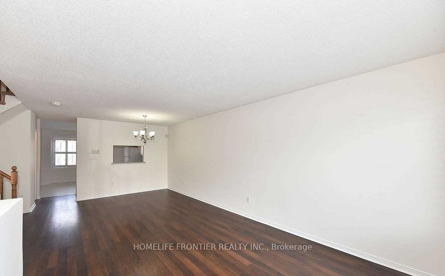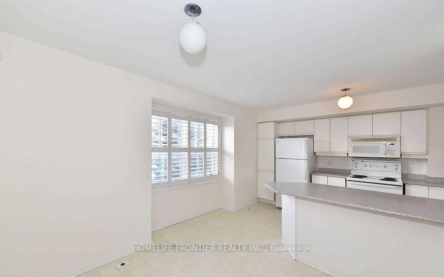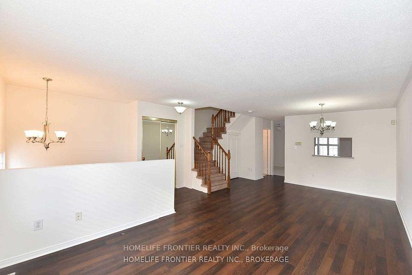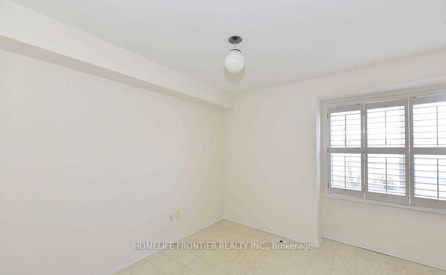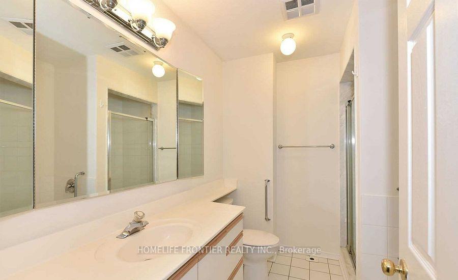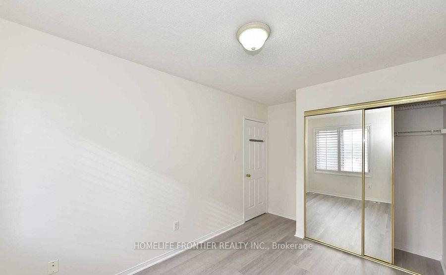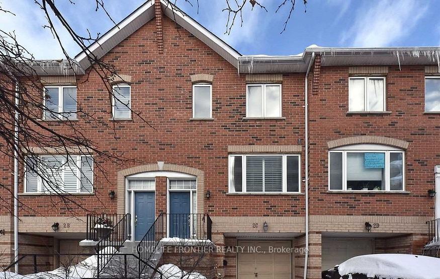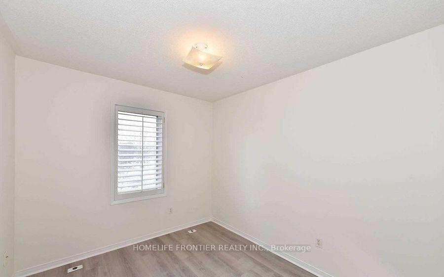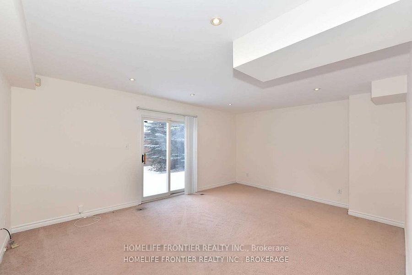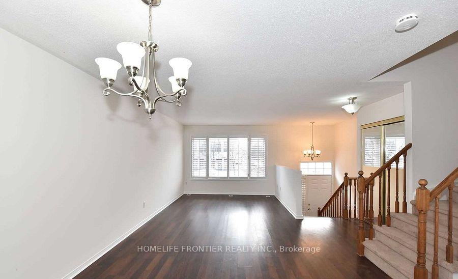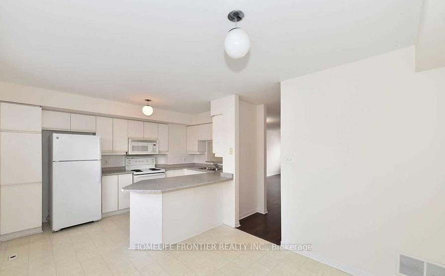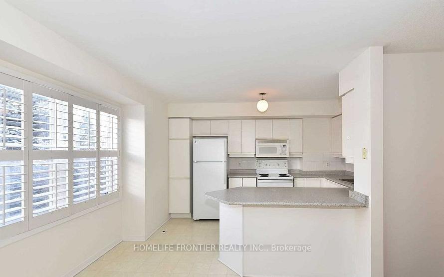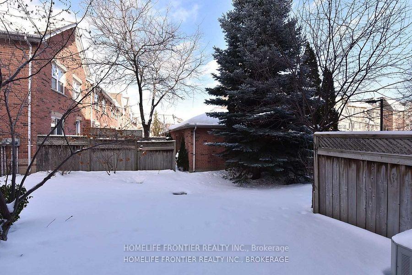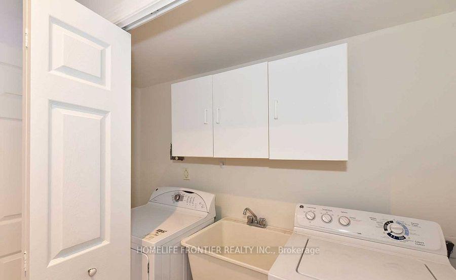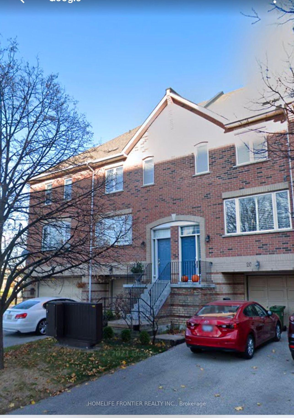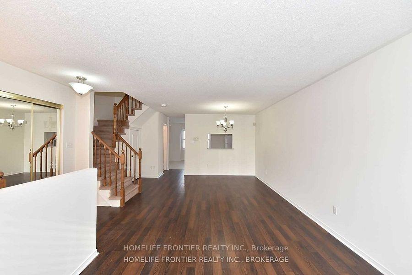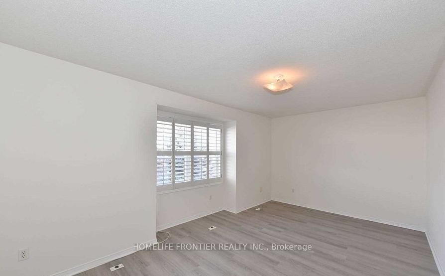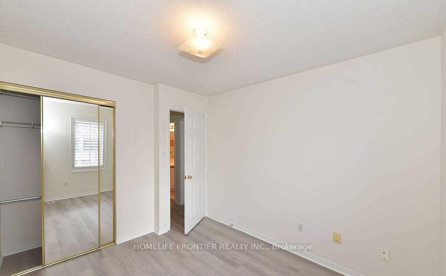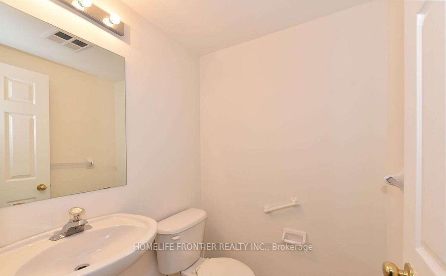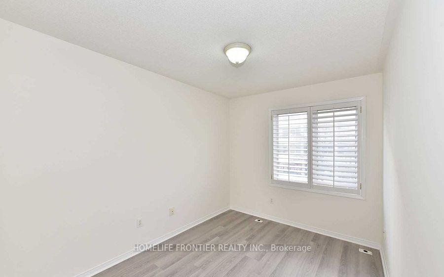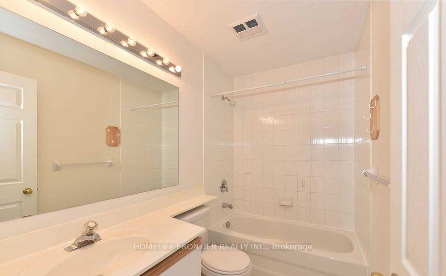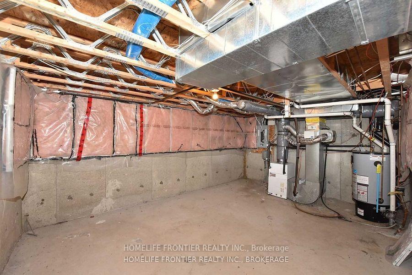$3,550
Available - For Rent
Listing ID: C11906702
2C Leaside Park Dr , Toronto, M4H 1R3, Ontario
| 3 Bedrooms, 3 Washrooms Spacious Townhouse(1835 Sqft Plus Unfinished Basement ), With A Large Eat In Kitchen, Lower Level Family Room Has Walk-Out To Backyard. Separate Laundry Area, Master Bedroom With En-Suite Washroom. Spacious Unfinished Basement, Access To Garage From Lower Level. One Garage Parking And Two Outside Parking. |
| Extras: Very Convenient Location Close To Public Transit,Costco,Shopping Mall,Dvp, Banks,. Landlord Wants Tenants With Stable Job ( Source Of Income) Good References And Good Credit History |
| Price | $3,550 |
| Address: | 2C Leaside Park Dr , Toronto, M4H 1R3, Ontario |
| Province/State: | Ontario |
| Condo Corporation No | MTCP |
| Level | 1 |
| Unit No | 3 |
| Directions/Cross Streets: | Don Mills/Overlea |
| Rooms: | 7 |
| Bedrooms: | 3 |
| Bedrooms +: | |
| Kitchens: | 1 |
| Family Room: | Y |
| Basement: | Full |
| Furnished: | N |
| Property Type: | Condo Townhouse |
| Style: | Multi-Level |
| Exterior: | Brick |
| Garage Type: | Attached |
| Garage(/Parking)Space: | 1.00 |
| Drive Parking Spaces: | 1 |
| Park #1 | |
| Parking Type: | Exclusive |
| Exposure: | E |
| Balcony: | None |
| Locker: | None |
| Pet Permited: | Restrict |
| Approximatly Square Footage: | 1800-1999 |
| Property Features: | Library, Public Transit, School |
| Parking Included: | Y |
| Fireplace/Stove: | N |
| Heat Source: | Gas |
| Heat Type: | Other |
| Central Air Conditioning: | Central Air |
| Central Vac: | N |
| Laundry Level: | Lower |
| Ensuite Laundry: | Y |
| Although the information displayed is believed to be accurate, no warranties or representations are made of any kind. |
| HOMELIFE FRONTIER REALTY INC. |
|
|

Austin Sold Group Inc
Broker
Dir:
6479397174
Bus:
905-695-7888
Fax:
905-695-0900
| Book Showing | Email a Friend |
Jump To:
At a Glance:
| Type: | Condo - Condo Townhouse |
| Area: | Toronto |
| Municipality: | Toronto |
| Neighbourhood: | Thorncliffe Park |
| Style: | Multi-Level |
| Beds: | 3 |
| Baths: | 3 |
| Garage: | 1 |
| Fireplace: | N |
Locatin Map:



