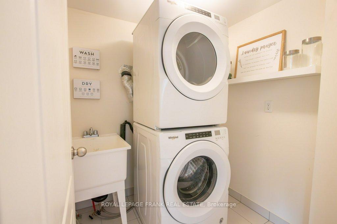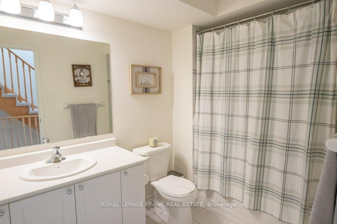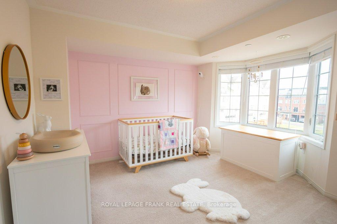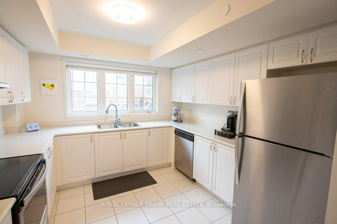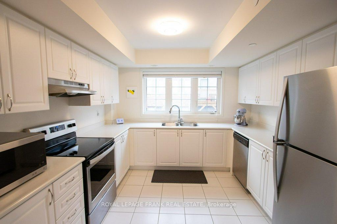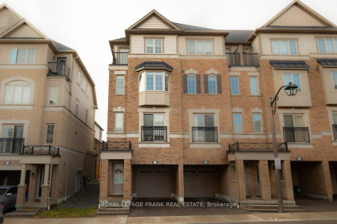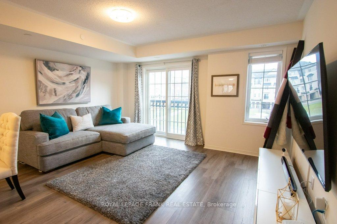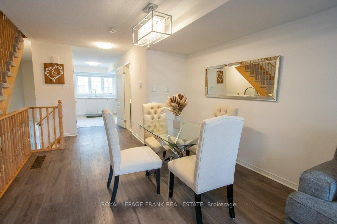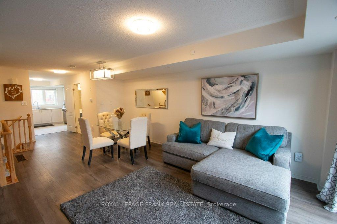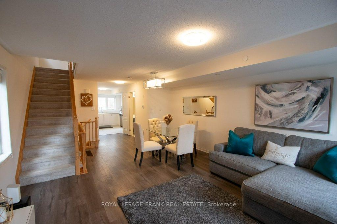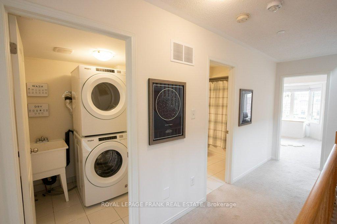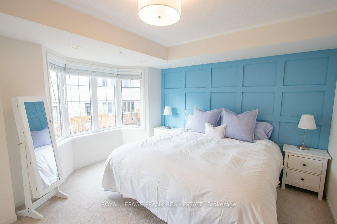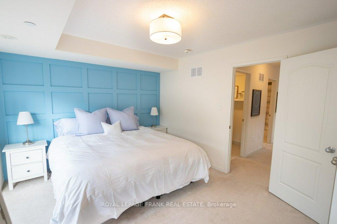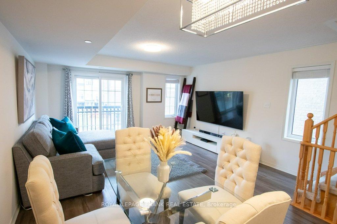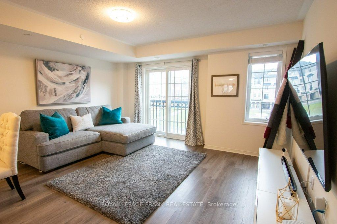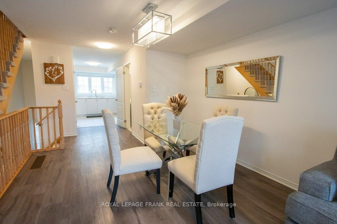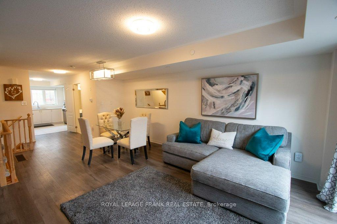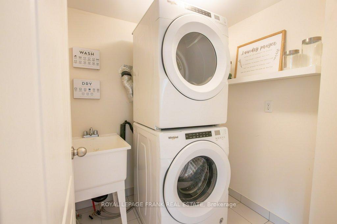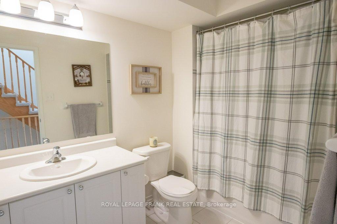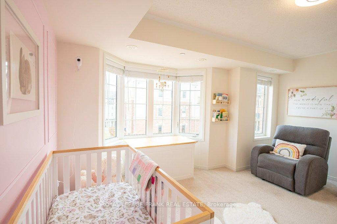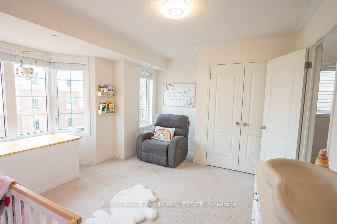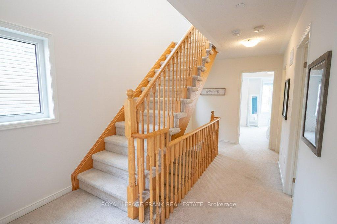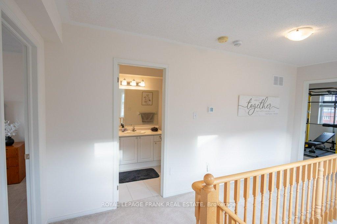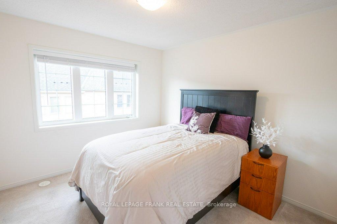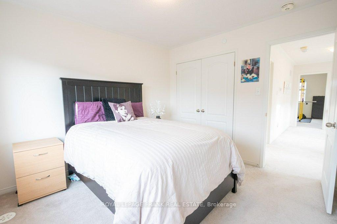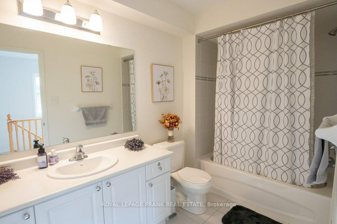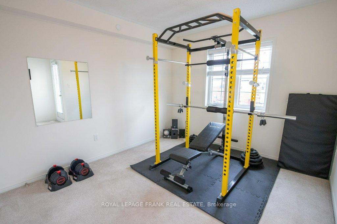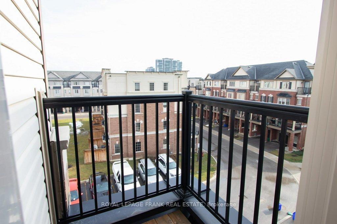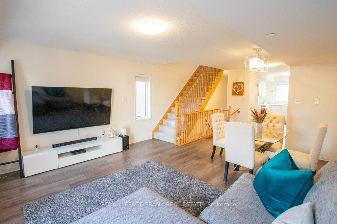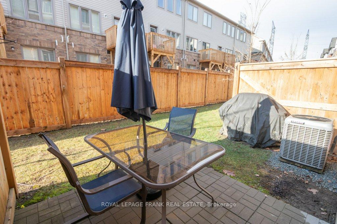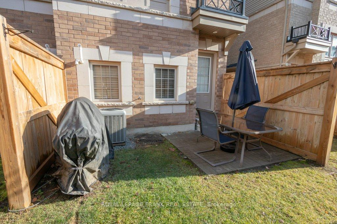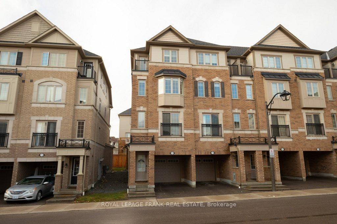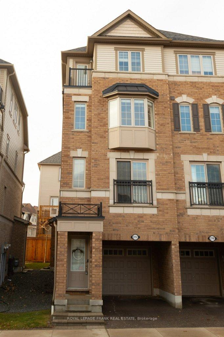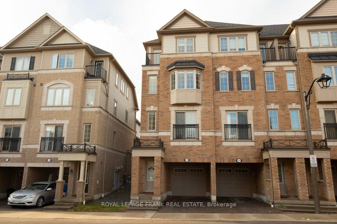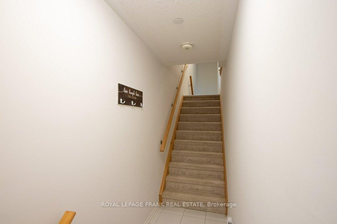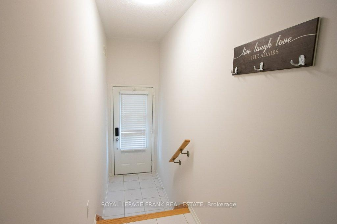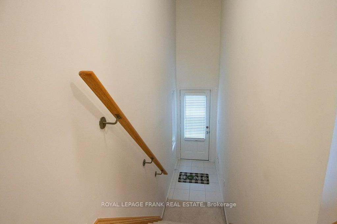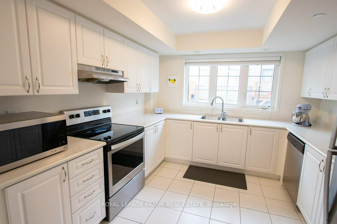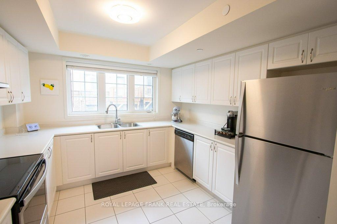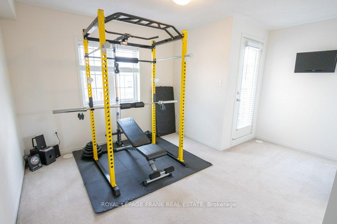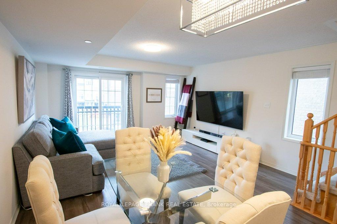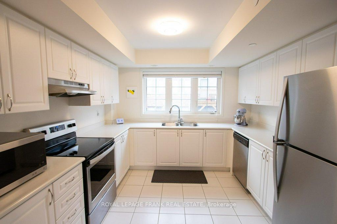$699,999
Available - For Sale
Listing ID: E11906074
2751 Deputy Minister Path , Unit 74, Oshawa, L1L 0M7, Ontario
| Welcome to an exceptional 4 bedroom, 2.5 bath townhouse in the sought-after Windfieldscommunity in North Oshawa. This move-in ready-end unit townhouse shows as a semi with ample natural light and an open concept living space at just under 2,000 sq ft. Updated main flooring was done in 2022, the powder room in 2024, and updated lighting fixtures throughout. Stainless steel appliances, walk out to the backyard, facing parkette, two parking spaces, and visitor spots directly across from the house waiting for you to entertain. You are in walking distance from a new elementary school, public transit, a college, a university, shopping centres, 407, and more! |
| Price | $699,999 |
| Taxes: | $6486.00 |
| Maintenance Fee: | 299.89 |
| Address: | 2751 Deputy Minister Path , Unit 74, Oshawa, L1L 0M7, Ontario |
| Province/State: | Ontario |
| Condo Corporation No | DSCC |
| Level | 1 |
| Unit No | 74 |
| Directions/Cross Streets: | Simcoe Street & Windfields Farm Drive |
| Rooms: | 11 |
| Bedrooms: | 4 |
| Bedrooms +: | |
| Kitchens: | 1 |
| Family Room: | Y |
| Basement: | None |
| Approximatly Age: | 0-5 |
| Property Type: | Condo Townhouse |
| Style: | 3-Storey |
| Exterior: | Alum Siding, Brick |
| Garage Type: | Attached |
| Garage(/Parking)Space: | 1.00 |
| Drive Parking Spaces: | 1 |
| Park #1 | |
| Parking Type: | Owned |
| Exposure: | E |
| Balcony: | Jlte |
| Locker: | None |
| Pet Permited: | Restrict |
| Approximatly Age: | 0-5 |
| Approximatly Square Footage: | 1800-1999 |
| Building Amenities: | Bbqs Allowed, Visitor Parking |
| Property Features: | Public Trans, Rec Centre, School, School Bus Route |
| Maintenance: | 299.89 |
| Common Elements Included: | Y |
| Parking Included: | Y |
| Fireplace/Stove: | N |
| Heat Source: | Gas |
| Heat Type: | Forced Air |
| Central Air Conditioning: | Central Air |
| Central Vac: | N |
| Laundry Level: | Upper |
| Elevator Lift: | N |
$
%
Years
This calculator is for demonstration purposes only. Always consult a professional
financial advisor before making personal financial decisions.
| Although the information displayed is believed to be accurate, no warranties or representations are made of any kind. |
| ROYAL LEPAGE FRANK REAL ESTATE |
|
|

Austin Sold Group Inc
Broker
Dir:
6479397174
Bus:
905-695-7888
Fax:
905-695-0900
| Virtual Tour | Book Showing | Email a Friend |
Jump To:
At a Glance:
| Type: | Condo - Condo Townhouse |
| Area: | Durham |
| Municipality: | Oshawa |
| Neighbourhood: | Windfields |
| Style: | 3-Storey |
| Approximate Age: | 0-5 |
| Tax: | $6,486 |
| Maintenance Fee: | $299.89 |
| Beds: | 4 |
| Baths: | 3 |
| Garage: | 1 |
| Fireplace: | N |
Locatin Map:
Payment Calculator:



