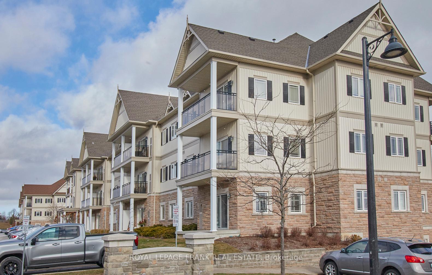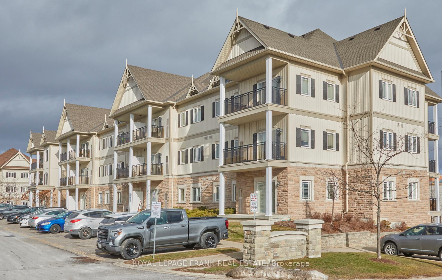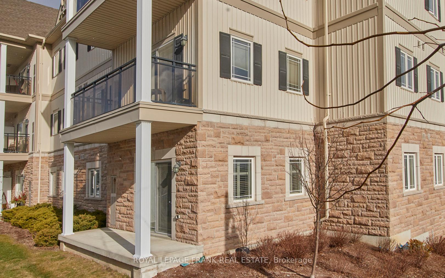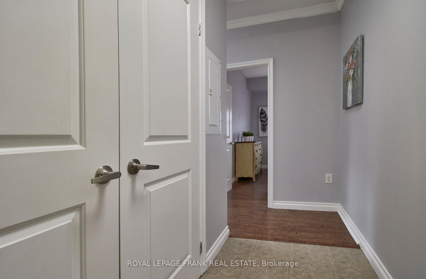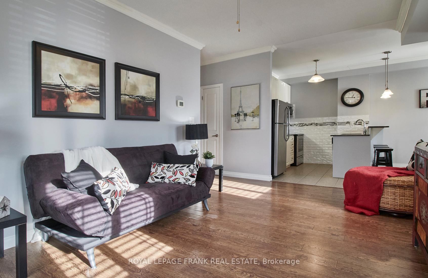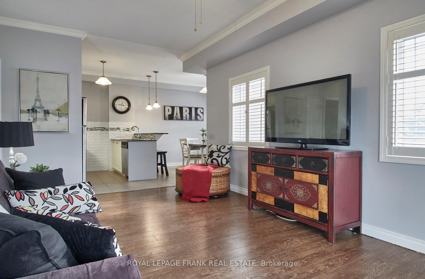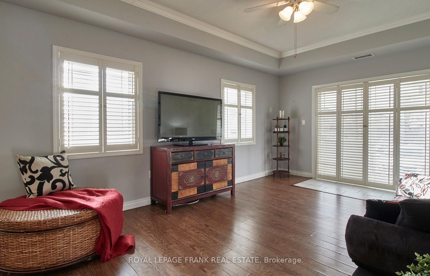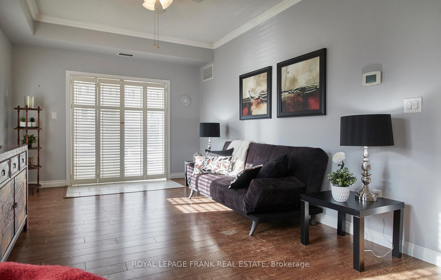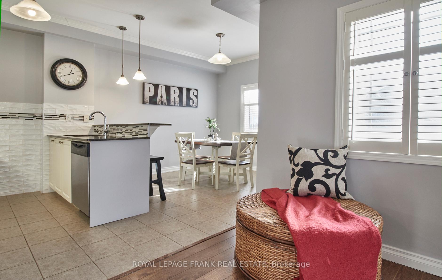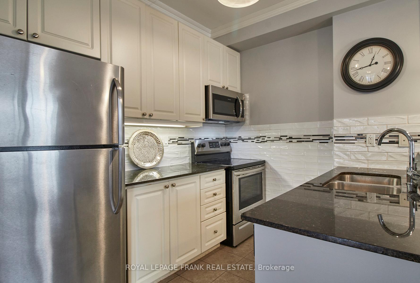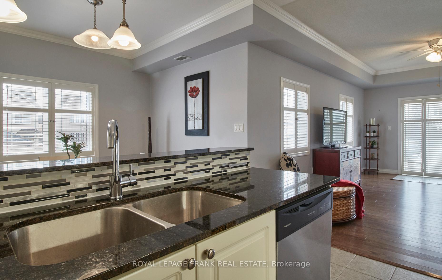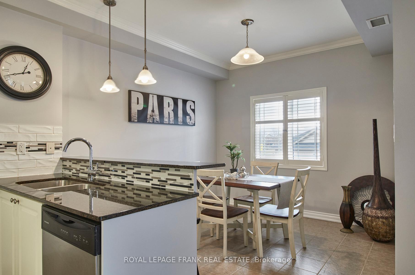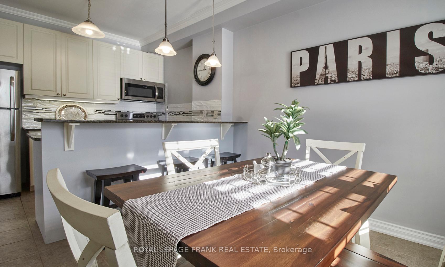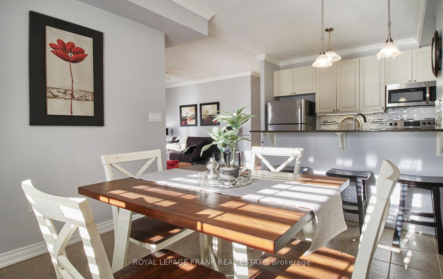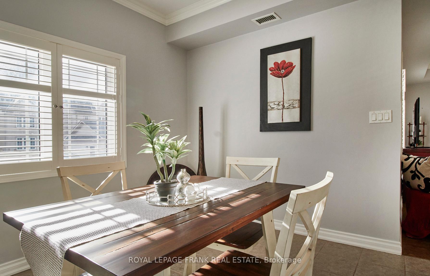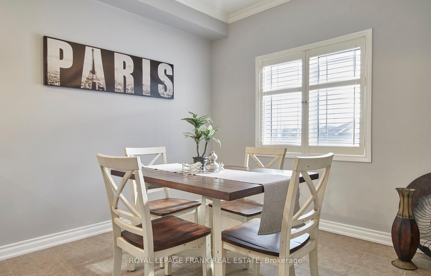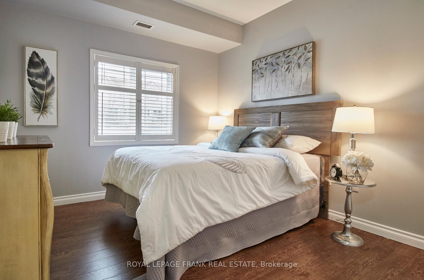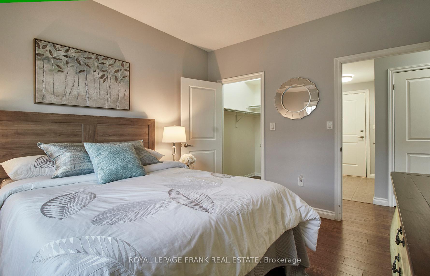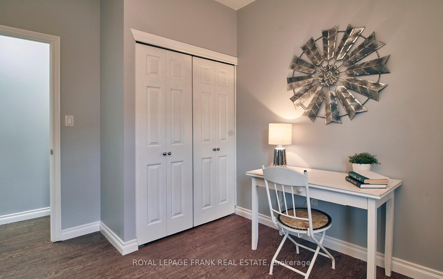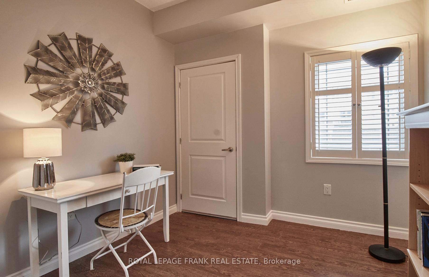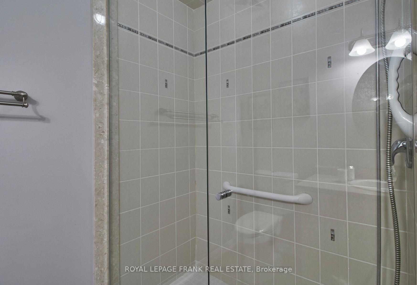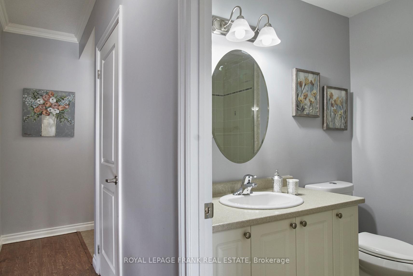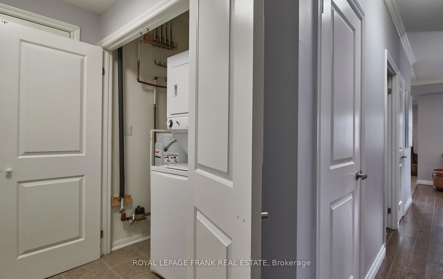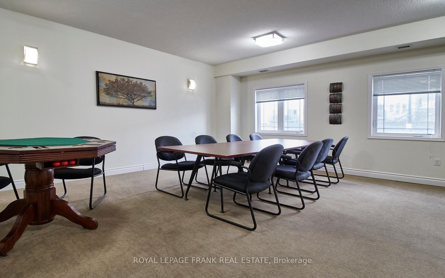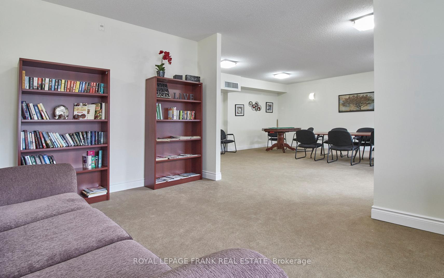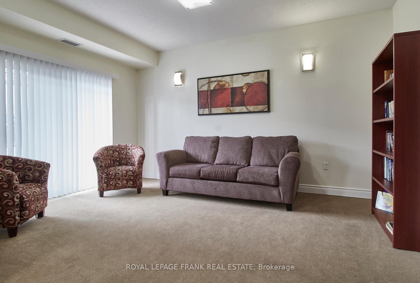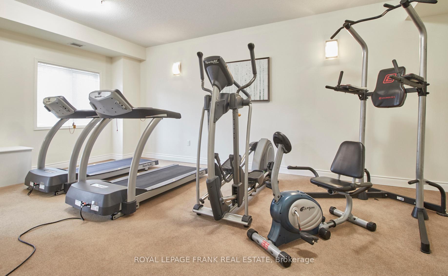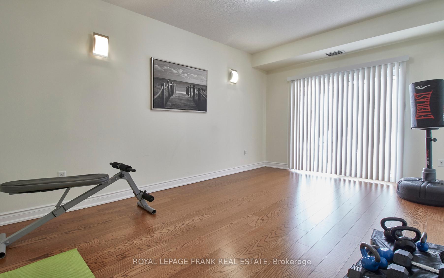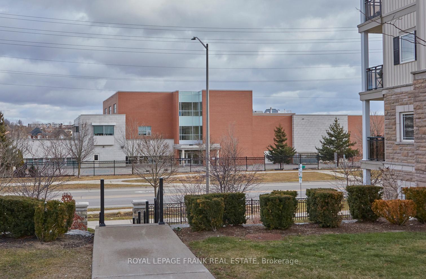$499,000
Available - For Sale
Listing ID: E11906598
1 Sidney Lane , Unit 107, Clarington, L1C 0N5, Ontario
| TWO PARKING SPACES! NO STAIRS! Main Floor Corner Unit Featuring Rare Dining Room. Kitchen Features Granite Countertops, Undermount Sink And Modern Backsplash. 9 ft. Ceilings And Sliding Glass Walk-out To Open Balcony. Very Bright Unit With All Windows Enjoying The Presence Of California Shutters. Bathroom Has Oversized Ceramic And Glass Shower And Spacious Vanity. Crown Moldings Throughout Main Living Area. In-suite Laundry And Walk-in Front Closet Providing Lots Of Extra Storage Space. Lovely Party Room, Library And Exercise Room Conveniently Located Down Of Hall. |
| Price | $499,000 |
| Taxes: | $2947.70 |
| Maintenance Fee: | 573.56 |
| Address: | 1 Sidney Lane , Unit 107, Clarington, L1C 0N5, Ontario |
| Province/State: | Ontario |
| Condo Corporation No | DSCC |
| Level | 1 |
| Unit No | 7 |
| Directions/Cross Streets: | Green Rd and McBride |
| Rooms: | 5 |
| Bedrooms: | 2 |
| Bedrooms +: | |
| Kitchens: | 1 |
| Family Room: | N |
| Basement: | None |
| Approximatly Age: | 11-15 |
| Property Type: | Condo Apt |
| Style: | Apartment |
| Exterior: | Stone, Vinyl Siding |
| Garage Type: | None |
| Garage(/Parking)Space: | 0.00 |
| Drive Parking Spaces: | 2 |
| Park #1 | |
| Parking Spot: | 79 |
| Parking Type: | Exclusive |
| Park #2 | |
| Parking Spot: | 71 |
| Parking Type: | Exclusive |
| Exposure: | W |
| Balcony: | Open |
| Locker: | None |
| Pet Permited: | Restrict |
| Retirement Home: | N |
| Approximatly Age: | 11-15 |
| Approximatly Square Footage: | 800-899 |
| Building Amenities: | Exercise Room, Party/Meeting Room, Visitor Parking |
| Maintenance: | 573.56 |
| Common Elements Included: | Y |
| Parking Included: | Y |
| Building Insurance Included: | Y |
| Fireplace/Stove: | N |
| Heat Source: | Gas |
| Heat Type: | Forced Air |
| Central Air Conditioning: | Central Air |
| Central Vac: | N |
| Laundry Level: | Main |
| Ensuite Laundry: | Y |
| Elevator Lift: | N |
$
%
Years
This calculator is for demonstration purposes only. Always consult a professional
financial advisor before making personal financial decisions.
| Although the information displayed is believed to be accurate, no warranties or representations are made of any kind. |
| ROYAL LEPAGE FRANK REAL ESTATE |
|
|

Austin Sold Group Inc
Broker
Dir:
6479397174
Bus:
905-695-7888
Fax:
905-695-0900
| Book Showing | Email a Friend |
Jump To:
At a Glance:
| Type: | Condo - Condo Apt |
| Area: | Durham |
| Municipality: | Clarington |
| Neighbourhood: | Bowmanville |
| Style: | Apartment |
| Approximate Age: | 11-15 |
| Tax: | $2,947.7 |
| Maintenance Fee: | $573.56 |
| Beds: | 2 |
| Baths: | 1 |
| Fireplace: | N |
Locatin Map:
Payment Calculator:



