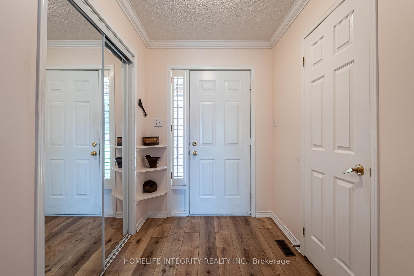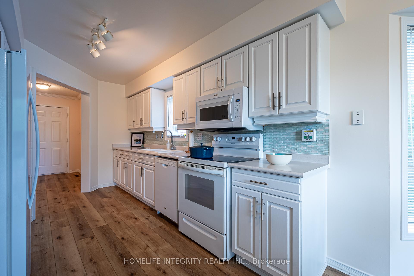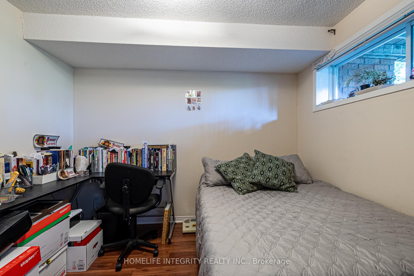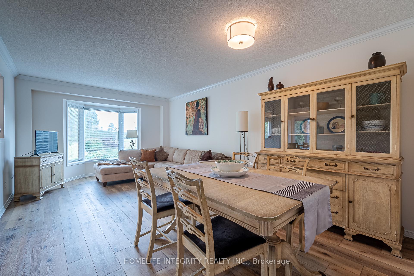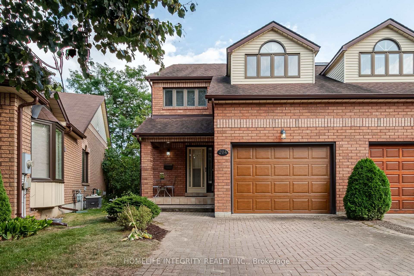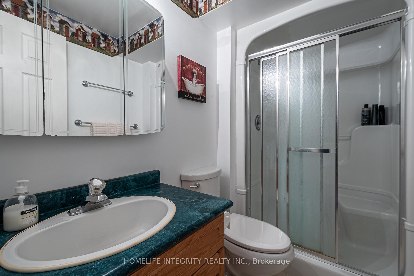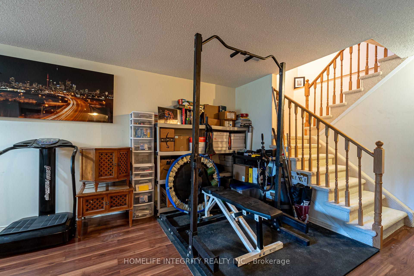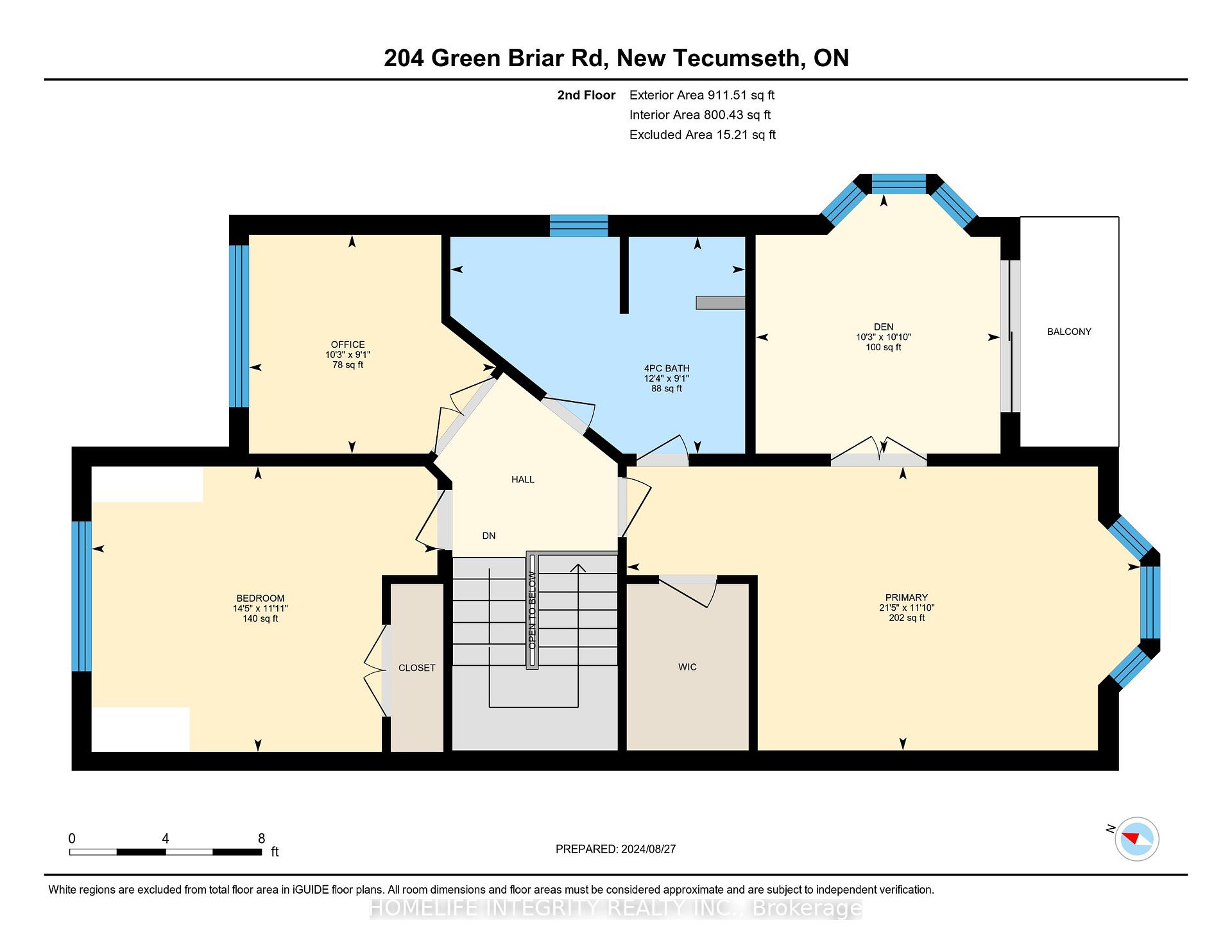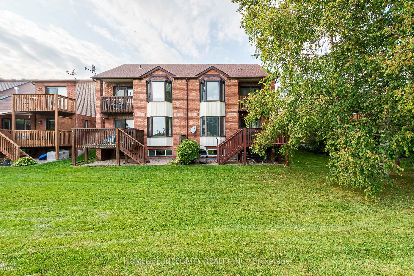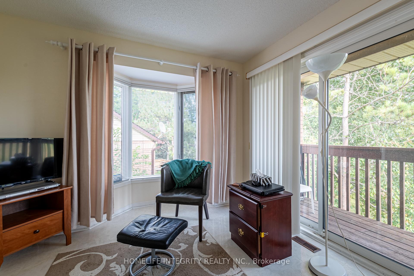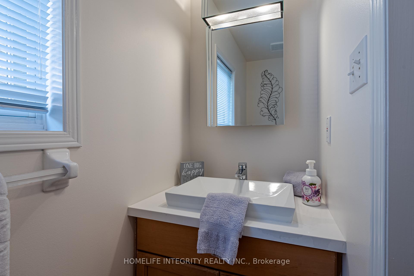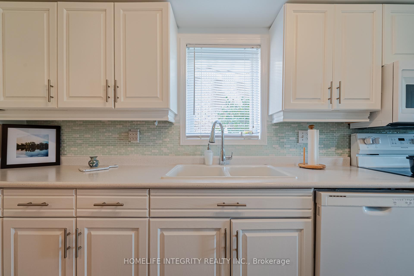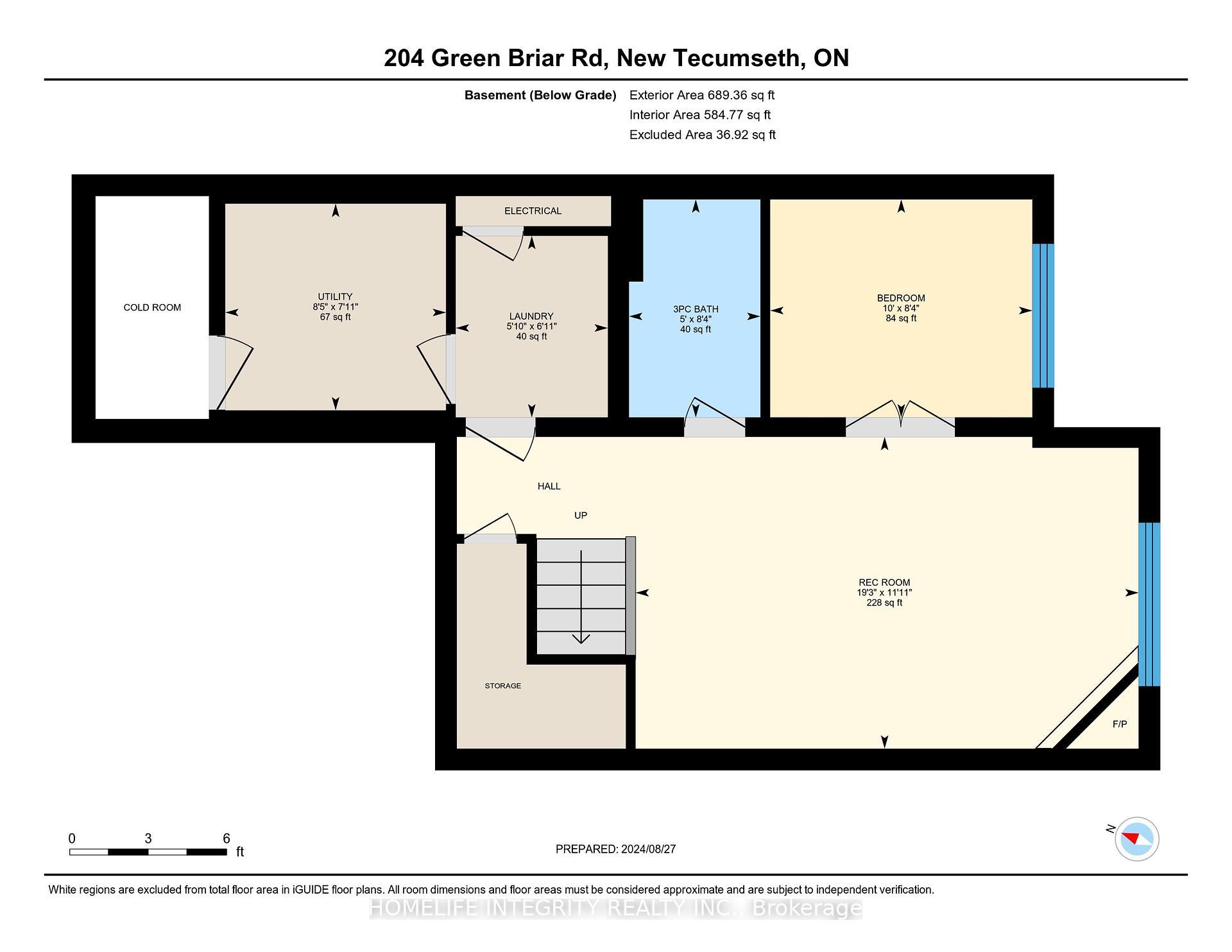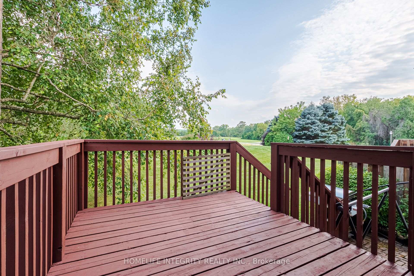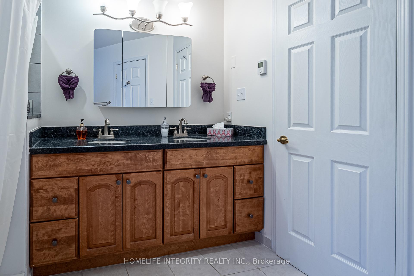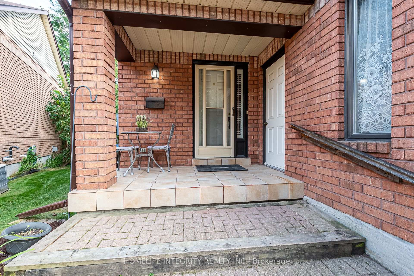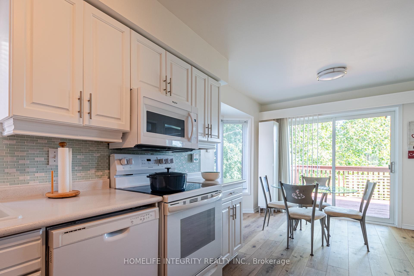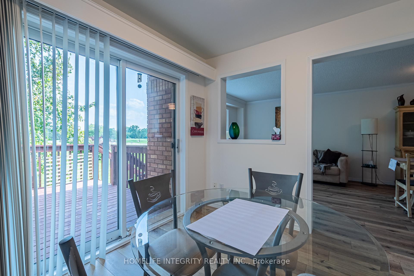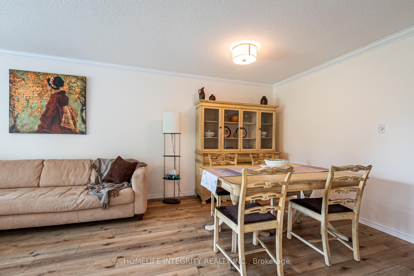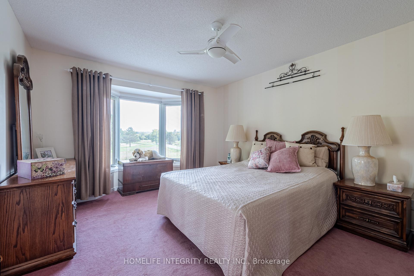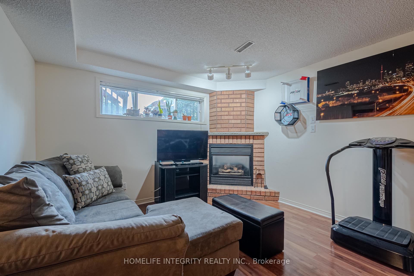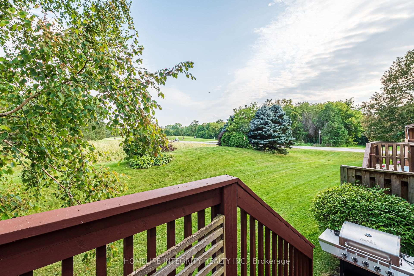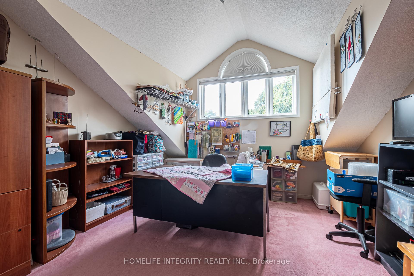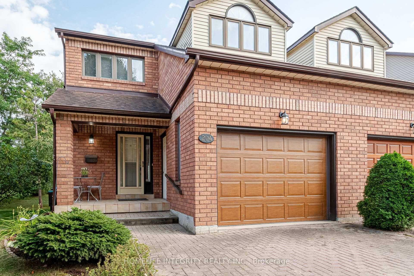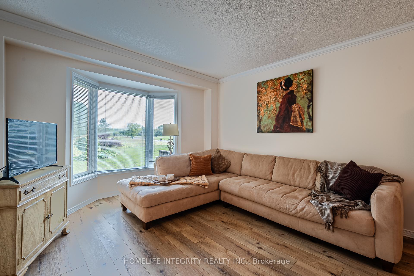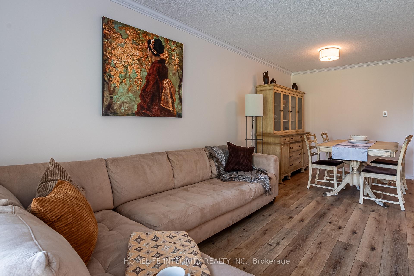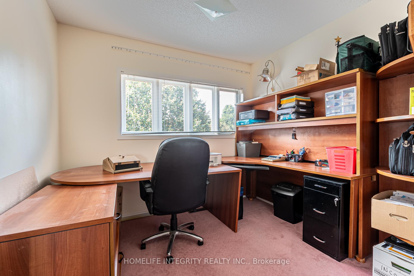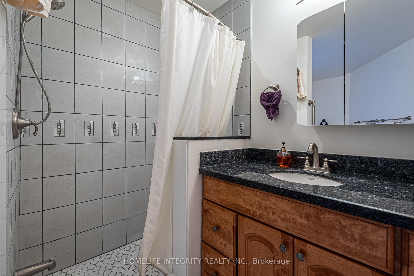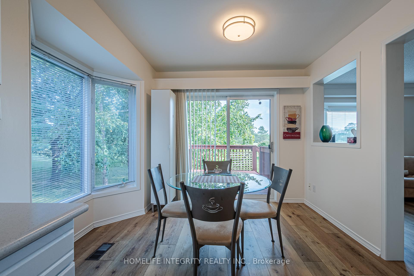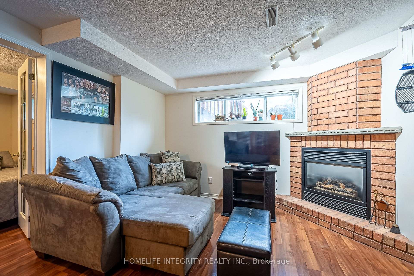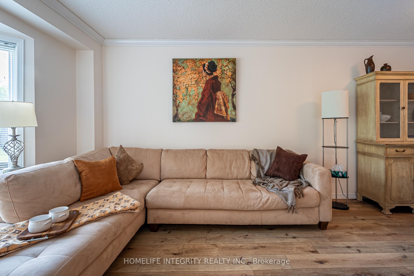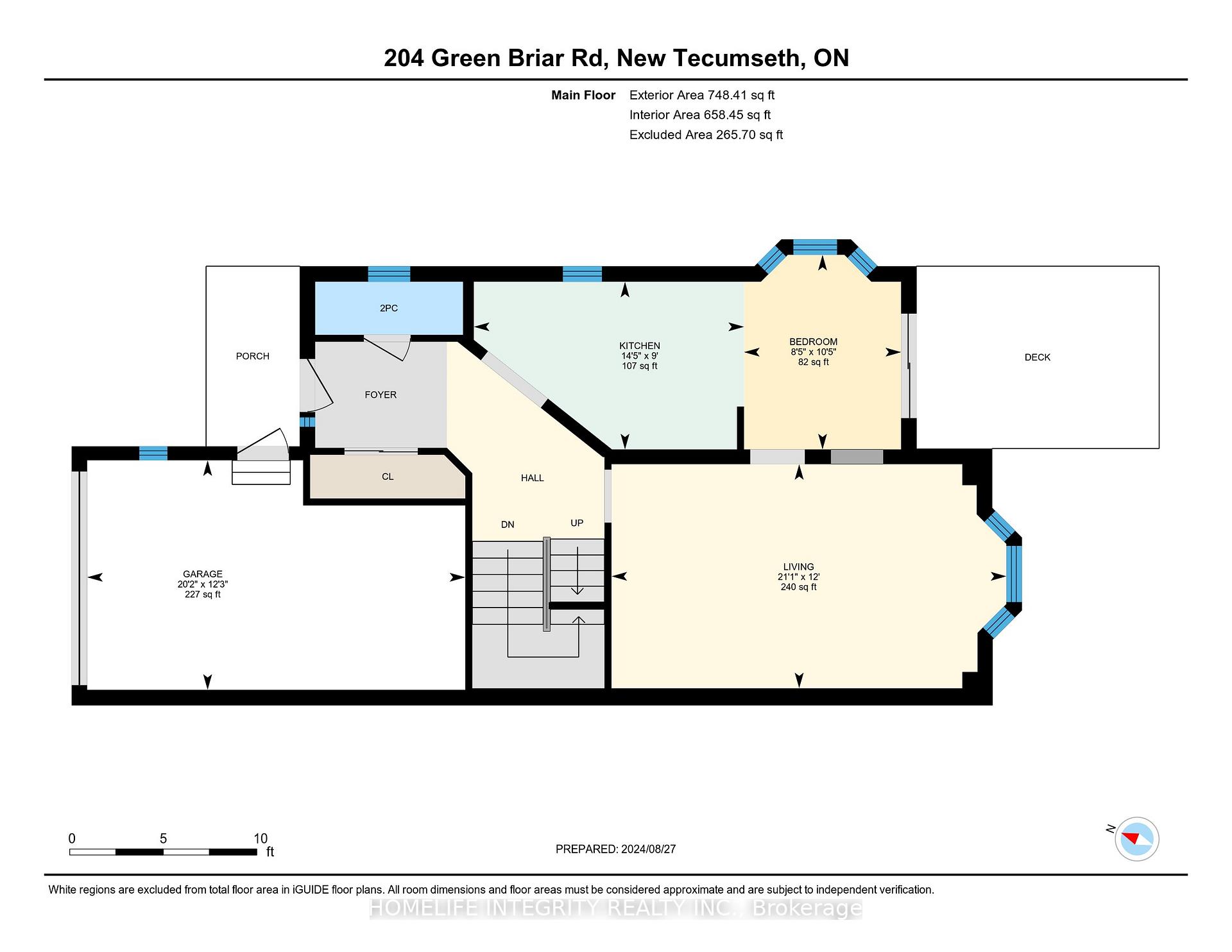$679,900
Available - For Sale
Listing ID: N11906194
204 Greenbriar Rd , New Tecumseth, L9R 1Y1, Ontario
| Private parking for 4 cars ( interlock driveway) plus the garage!!! You will love this lovely 2 Storey semi-detached condo ( over 1700 square foot of living space ) in the beautiful community of Green Briar. Two decks ( one a second storey balcony ) provide a vantage point to observe 2 challenging holes on the adjacent Nottawasga 18-hole golf course. Mature trees provide shade and privacy. Enter this home and you will immediately see that we have been busy. The main floor has new high-end vinyl plank flooring throughout ( 2024)The kitchen has been upgraded with refinished cabinets, a new fridge, and a new over-the-stove microwave ( 2024)The main floor powder room has a new quartz countertop, sink, and taps ( 2024)The living room, dining room and kitchen have been freshly painted (2024). In June 2023 a new walk-in shower was installed in the main bathroom. The primary bedroom has a walk-in closet, and the adjacent sitting room overlooks the golf course. The upper level has an additional bedroom and a large office. The lower level has laminate flooring, a large rec room ( with a gas fireplace), and a third bedroom plus 3 pce bath . The lower level is perfect as a guest suite! If you desire to be in a friendly community then don't delay on this opportunity. |
| Extras: Air conditioner ( July 2024) Walking distance to the famous Nottawasaga Inn Resort. Minutes to Alliston,(Walmart, Zehrs, Food stores, restaurants, shops and theater, 1/2 hour to barrie and close to the 400 highway) |
| Price | $679,900 |
| Taxes: | $3156.00 |
| Maintenance Fee: | 535.00 |
| Address: | 204 Greenbriar Rd , New Tecumseth, L9R 1Y1, Ontario |
| Province/State: | Ontario |
| Condo Corporation No | SCC |
| Level | 1 |
| Unit No | 20 |
| Directions/Cross Streets: | Hwy 89/Nottawasaga Inn |
| Rooms: | 6 |
| Rooms +: | 3 |
| Bedrooms: | 2 |
| Bedrooms +: | 1 |
| Kitchens: | 1 |
| Family Room: | N |
| Basement: | Finished, Full |
| Approximatly Age: | 16-30 |
| Property Type: | Semi-Det Condo |
| Style: | 2-Storey |
| Exterior: | Brick, Vinyl Siding |
| Garage Type: | Attached |
| Garage(/Parking)Space: | 1.00 |
| Drive Parking Spaces: | 4 |
| Park #1 | |
| Parking Type: | Exclusive |
| Park #2 | |
| Parking Type: | Exclusive |
| Exposure: | Ns |
| Balcony: | Open |
| Locker: | None |
| Pet Permited: | Restrict |
| Approximatly Age: | 16-30 |
| Approximatly Square Footage: | 1400-1599 |
| Maintenance: | 535.00 |
| Water Included: | Y |
| Common Elements Included: | Y |
| Parking Included: | Y |
| Building Insurance Included: | Y |
| Fireplace/Stove: | Y |
| Heat Source: | Gas |
| Heat Type: | Forced Air |
| Central Air Conditioning: | Central Air |
| Central Vac: | N |
$
%
Years
This calculator is for demonstration purposes only. Always consult a professional
financial advisor before making personal financial decisions.
| Although the information displayed is believed to be accurate, no warranties or representations are made of any kind. |
| HOMELIFE INTEGRITY REALTY INC. |
|
|

Austin Sold Group Inc
Broker
Dir:
6479397174
Bus:
905-695-7888
Fax:
905-695-0900
| Virtual Tour | Book Showing | Email a Friend |
Jump To:
At a Glance:
| Type: | Condo - Semi-Det Condo |
| Area: | Simcoe |
| Municipality: | New Tecumseth |
| Neighbourhood: | Alliston |
| Style: | 2-Storey |
| Approximate Age: | 16-30 |
| Tax: | $3,156 |
| Maintenance Fee: | $535 |
| Beds: | 2+1 |
| Baths: | 3 |
| Garage: | 1 |
| Fireplace: | Y |
Locatin Map:
Payment Calculator:



