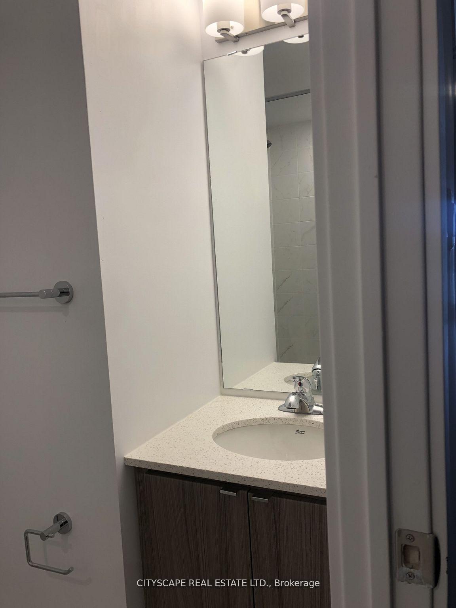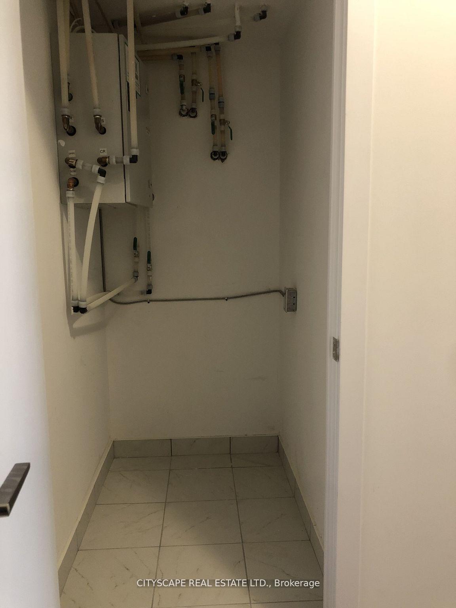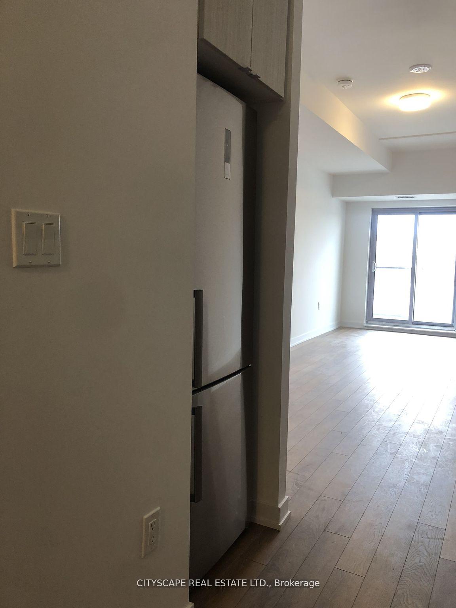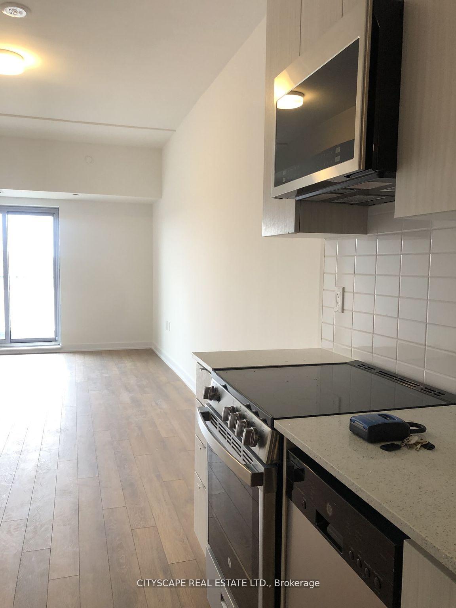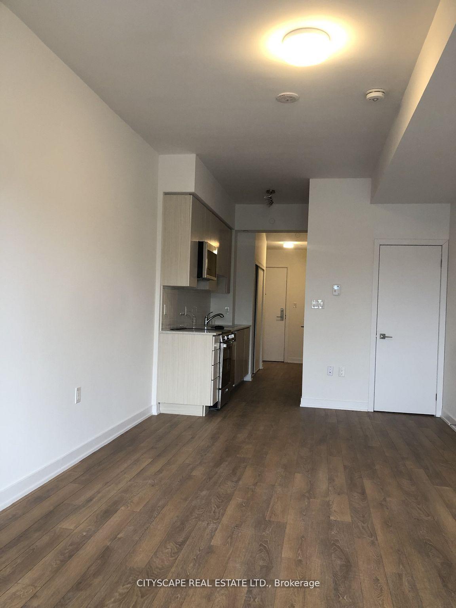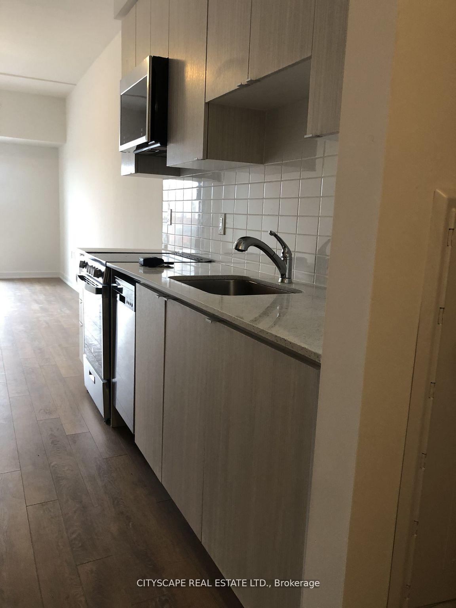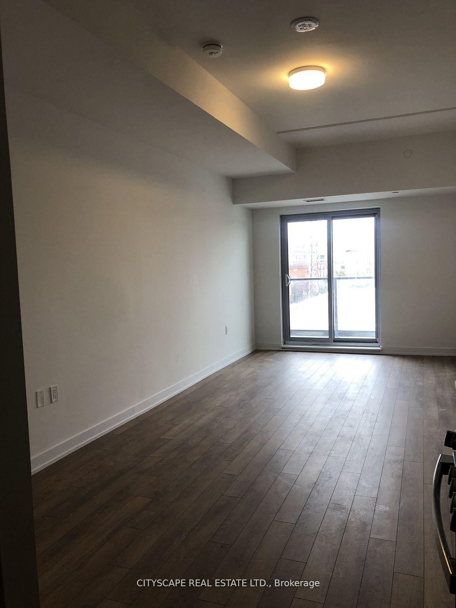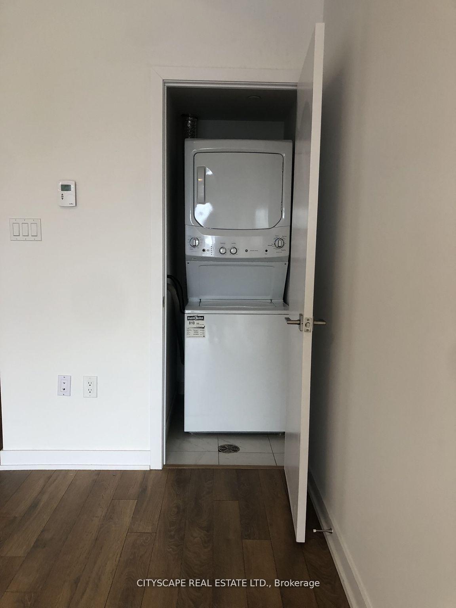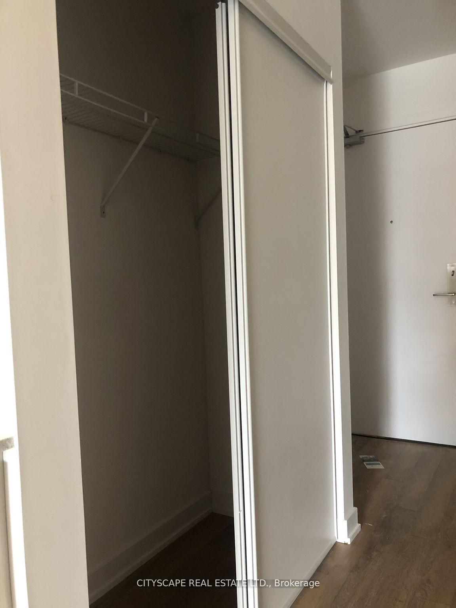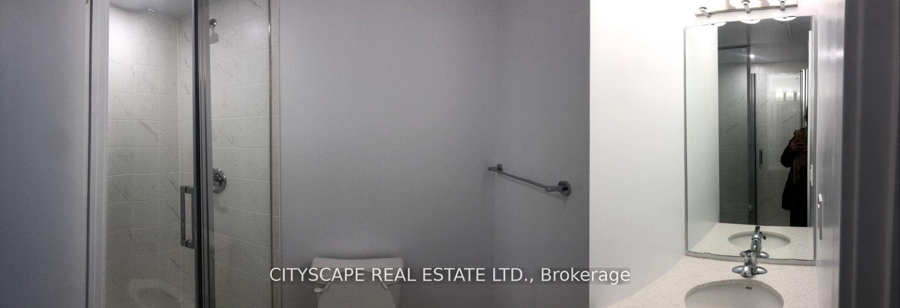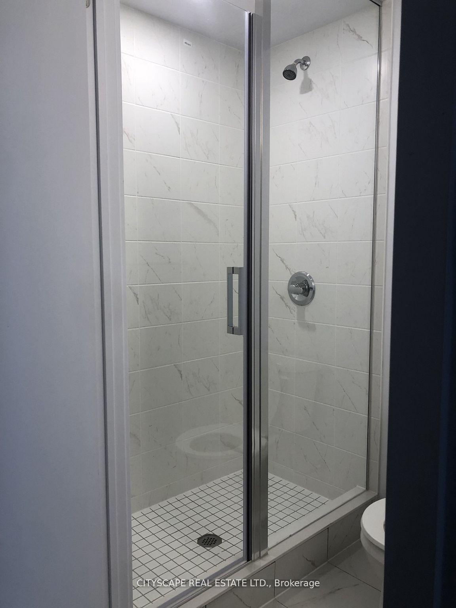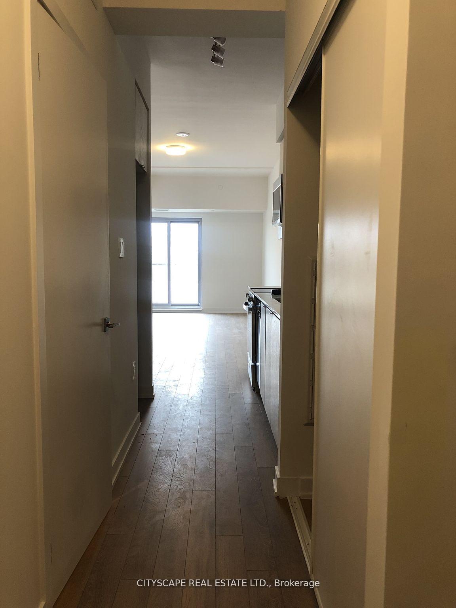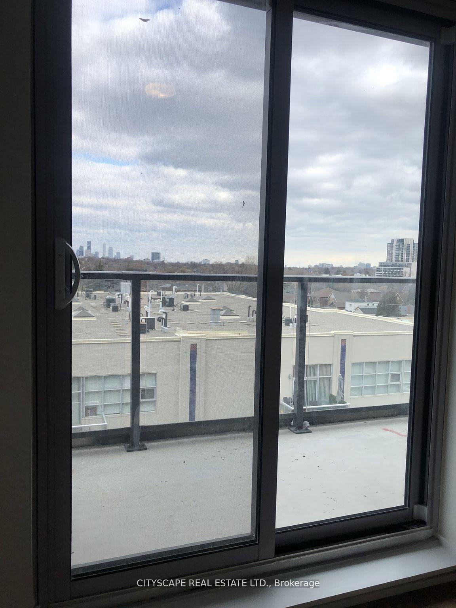$519,900
Available - For Sale
Listing ID: W11906481
2433 Dufferin St , Unit 615, Toronto, M6E 3T3, Ontario
| Welcome to 8 Haus Boutique Condos, Where Modern Living Seamlessly Combines With Convenience And Innovation. This Newly Listed Unit Boasts Contemporary Finishes, Lofty 9-Foot Ceilings, Ample Storage, Ensuite Laundry, And A Cozy 444 Sqft Of Living Space, Promising Contemporary Comfort In The Vibrant Briar Hill Neighbourhood. Elevate Your Living Experience With The Added Convenience Of Geothermal Heating. Nearby York Beltline Trail An Oasis For Cyclists, Joggers, And Walkers. Close By, You'll Find Public Transportation And The Future Eglinton Crosstown LRT, Making It Effortless To Stay Connected Across The GTA. . Explore An Array Of Shopping, Dining, And Entertainment Options Nearby, Including The Renowned Yorkdale Shopping Centre. Extended 9 ceilings except for drops and bulkheads. Smooth finish ceilings. Walk in closets for extra storage. All closets finished with coated wire shelves. On-site Concierge at Lobby area. Electronic communication system in lobby vestibule al |
| Extras: S/S Fridge, Stove, B/I Dishwasher, Over Range M/W, W/D. Amenities Include: Fitness Centre, Party Room, Concierge, Rooftop Patio, Geothermal Heating, BBQ Area, WiFi Throughout All Common Areas, Bike Storage, Smart Home Features |
| Price | $519,900 |
| Taxes: | $2430.48 |
| Maintenance Fee: | 539.81 |
| Address: | 2433 Dufferin St , Unit 615, Toronto, M6E 3T3, Ontario |
| Province/State: | Ontario |
| Condo Corporation No | TSCC |
| Level | 6 |
| Unit No | 15 |
| Directions/Cross Streets: | Dufferin St And Hopewell Aven |
| Rooms: | 1 |
| Bedrooms: | 0 |
| Bedrooms +: | |
| Kitchens: | 1 |
| Family Room: | N |
| Basement: | None |
| Property Type: | Condo Apt |
| Style: | Bachelor/Studio |
| Exterior: | Brick |
| Garage Type: | None |
| Garage(/Parking)Space: | 0.00 |
| Drive Parking Spaces: | 0 |
| Park #1 | |
| Parking Type: | None |
| Exposure: | N |
| Balcony: | Open |
| Locker: | Owned |
| Pet Permited: | Restrict |
| Approximatly Square Footage: | 500-599 |
| Building Amenities: | Concierge |
| Property Features: | Clear View, Place Of Worship, Public Transit, School, School Bus Route |
| Maintenance: | 539.81 |
| Common Elements Included: | Y |
| Parking Included: | Y |
| Building Insurance Included: | Y |
| Fireplace/Stove: | N |
| Heat Source: | Grnd Srce |
| Heat Type: | Forced Air |
| Central Air Conditioning: | Central Air |
| Central Vac: | N |
| Laundry Level: | Main |
| Ensuite Laundry: | Y |
$
%
Years
This calculator is for demonstration purposes only. Always consult a professional
financial advisor before making personal financial decisions.
| Although the information displayed is believed to be accurate, no warranties or representations are made of any kind. |
| CITYSCAPE REAL ESTATE LTD. |
|
|

Austin Sold Group Inc
Broker
Dir:
6479397174
Bus:
905-695-7888
Fax:
905-695-0900
| Book Showing | Email a Friend |
Jump To:
At a Glance:
| Type: | Condo - Condo Apt |
| Area: | Toronto |
| Municipality: | Toronto |
| Neighbourhood: | Briar Hill-Belgravia |
| Style: | Bachelor/Studio |
| Tax: | $2,430.48 |
| Maintenance Fee: | $539.81 |
| Baths: | 1 |
| Fireplace: | N |
Locatin Map:
Payment Calculator:



