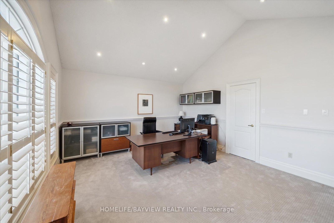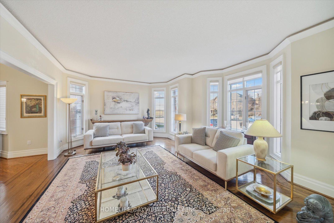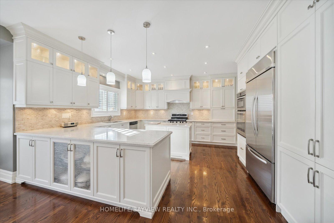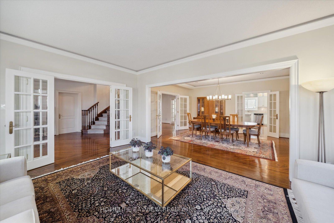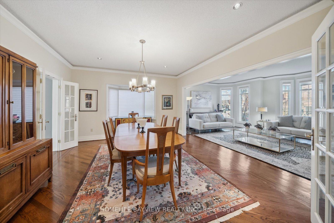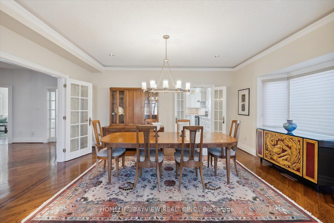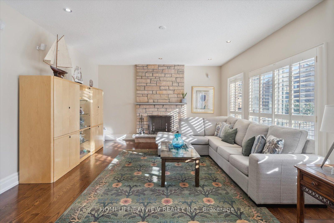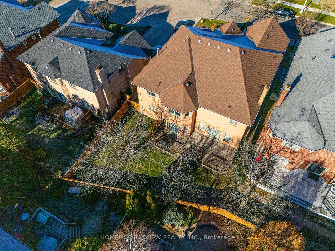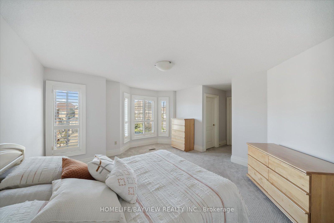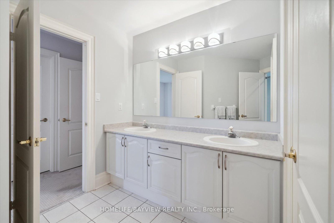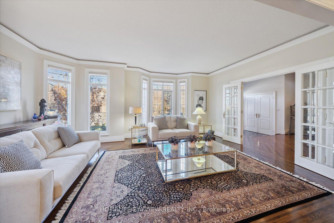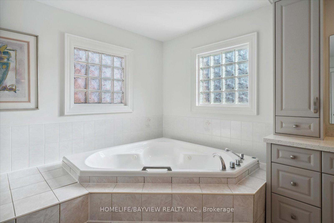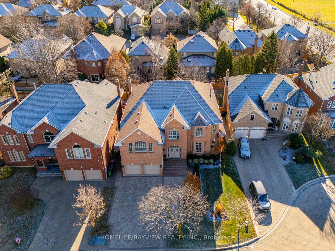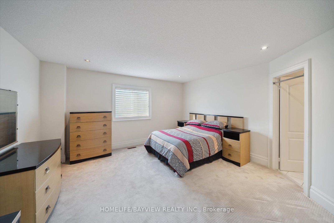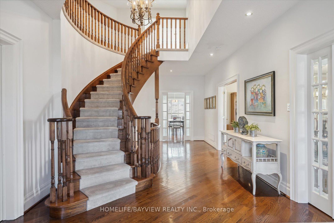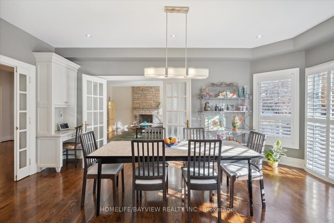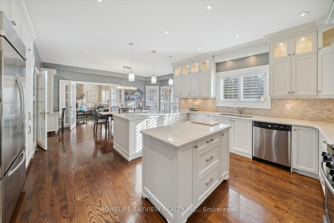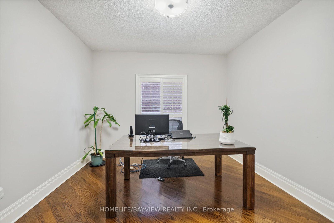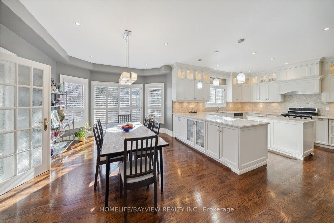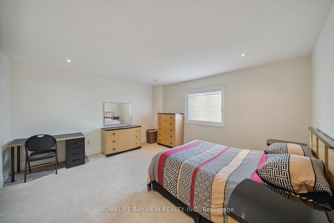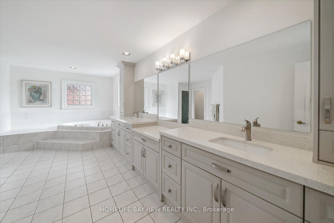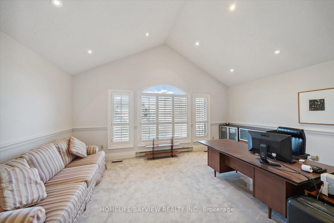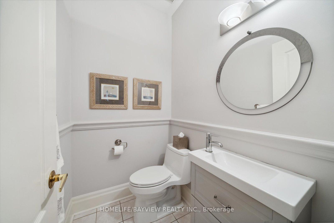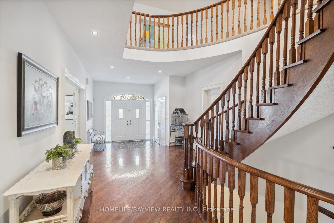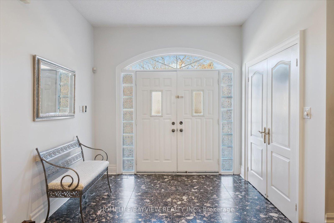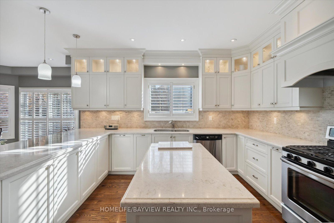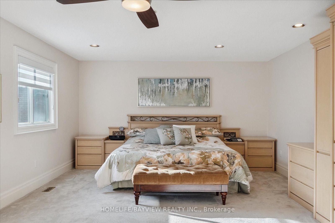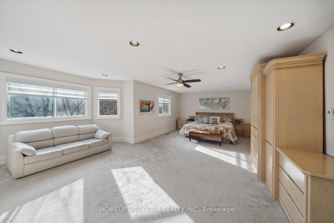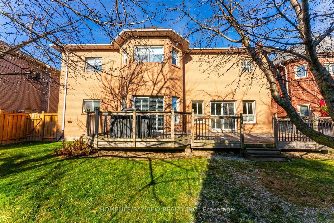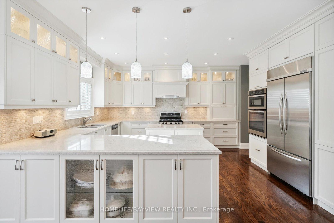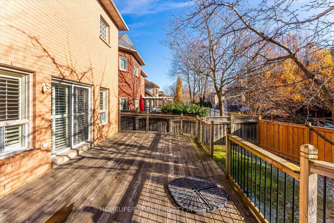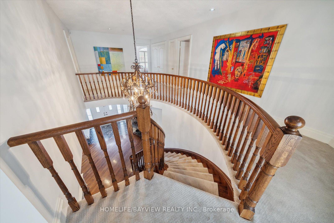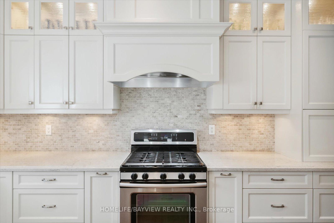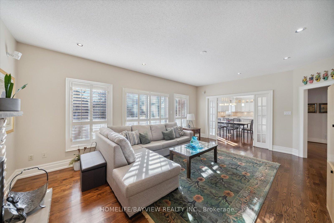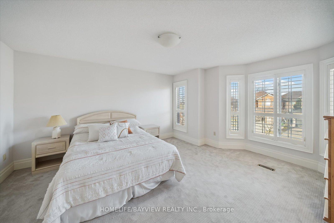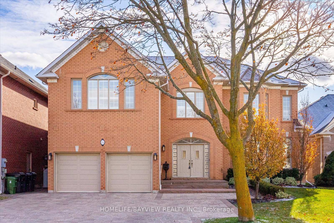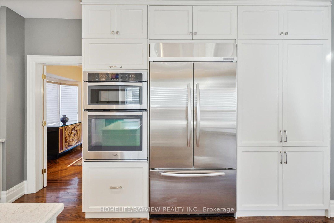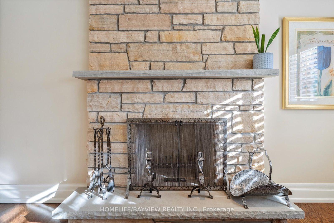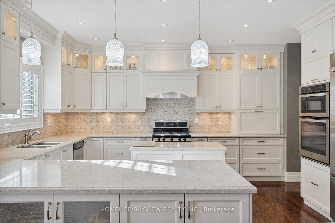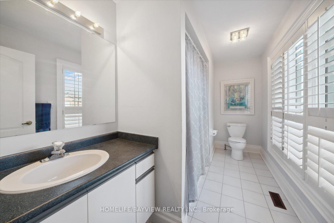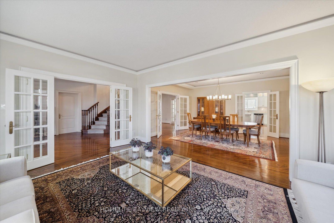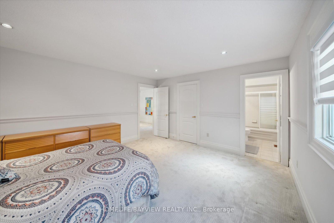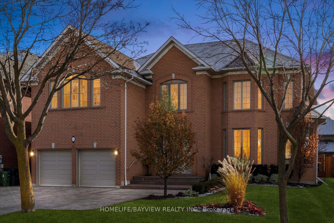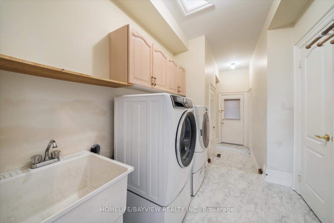$2,525,000
Available - For Sale
Listing ID: C11908708
15 Ambassador Pl , Toronto, M3H 5Z9, Ontario
| Nestled in a prestigious neighborhood, this expansive 4,802 sqft home offers the perfect blend of luxury and comfort. The grand living spaces include a spacious formal dining room & living room, a gourmet kitchen with Islands, Electric wall oven and gas stove , S/S appl, Caesar stone counters, potlights, large breakfast area w/ w.o to deck, California shutters & much more. A cozy family room with a Brick fireplace is open to the kitchen. Main floor library. Hardwood thru-out main floor. The primary suite is a true retreat, featuring a 6 pc spa-like bathroom with w/in closet and sitting area. 4 other bedrooms all have ensuites and large closets. Extra large lot allows for 5 cars to park on the drive. Walk to schools, places of worship, shops and much more. Wont last! Show and sell! See attached feature sheet for more upgrades! |
| Extras: S/S Fridge, Gas stove, wall oven , dishwasher, B/I dishwasher, garburator, washer (new), dryer, central air, central vac, all Electric light fixtures, All window coverings, jacuzzi (as is), fireplace (as is) |
| Price | $2,525,000 |
| Taxes: | $11981.10 |
| Address: | 15 Ambassador Pl , Toronto, M3H 5Z9, Ontario |
| Lot Size: | 60.36 x 126.60 (Feet) |
| Directions/Cross Streets: | Sheppard/Wilson heights |
| Rooms: | 10 |
| Bedrooms: | 5 |
| Bedrooms +: | |
| Kitchens: | 1 |
| Family Room: | Y |
| Basement: | Unfinished |
| Property Type: | Detached |
| Style: | 2-Storey |
| Exterior: | Brick |
| Garage Type: | Attached |
| (Parking/)Drive: | Private |
| Drive Parking Spaces: | 4 |
| Pool: | None |
| Fireplace/Stove: | Y |
| Heat Source: | Gas |
| Heat Type: | Forced Air |
| Central Air Conditioning: | Central Air |
| Central Vac: | Y |
| Sewers: | Sewers |
| Water: | Municipal |
$
%
Years
This calculator is for demonstration purposes only. Always consult a professional
financial advisor before making personal financial decisions.
| Although the information displayed is believed to be accurate, no warranties or representations are made of any kind. |
| HOMELIFE/BAYVIEW REALTY INC. |
|
|

Austin Sold Group Inc
Broker
Dir:
6479397174
Bus:
905-695-7888
Fax:
905-695-0900
| Virtual Tour | Book Showing | Email a Friend |
Jump To:
At a Glance:
| Type: | Freehold - Detached |
| Area: | Toronto |
| Municipality: | Toronto |
| Neighbourhood: | Clanton Park |
| Style: | 2-Storey |
| Lot Size: | 60.36 x 126.60(Feet) |
| Tax: | $11,981.1 |
| Beds: | 5 |
| Baths: | 5 |
| Fireplace: | Y |
| Pool: | None |
Locatin Map:
Payment Calculator:



