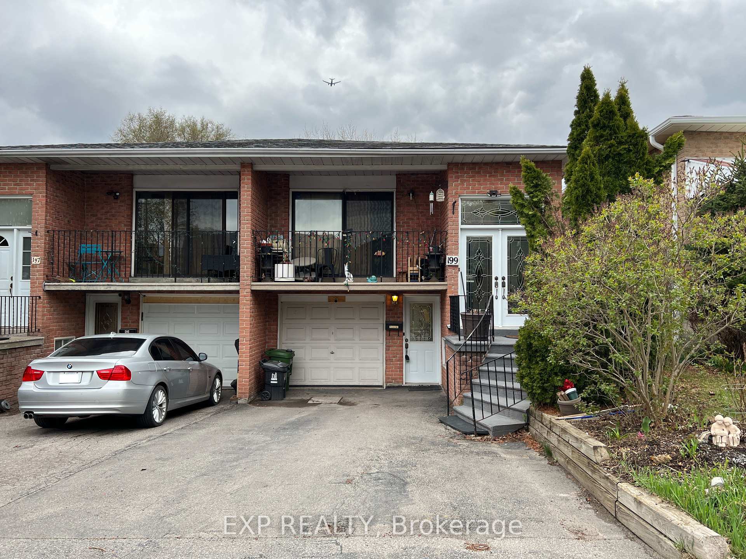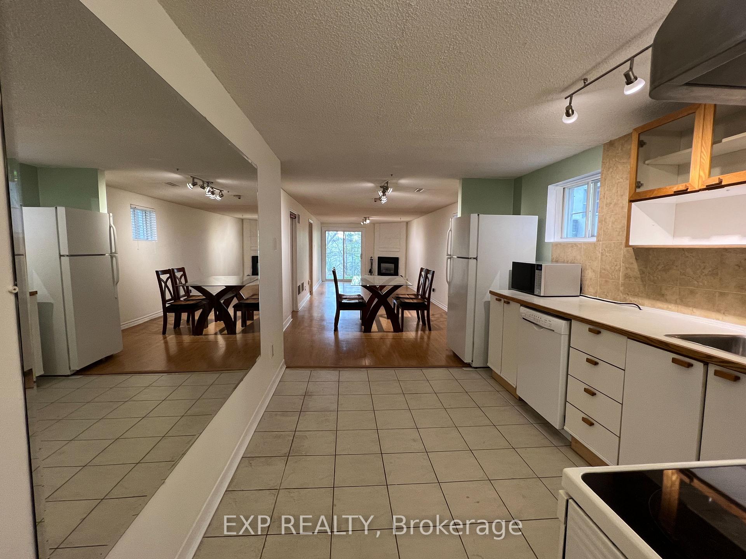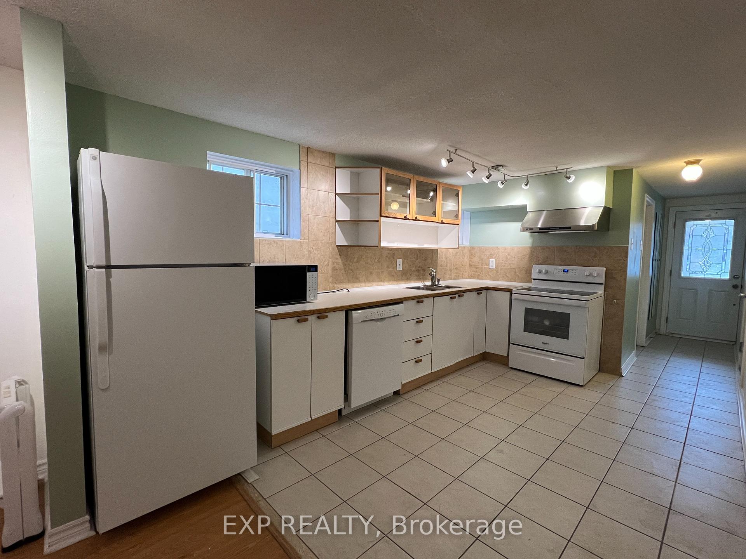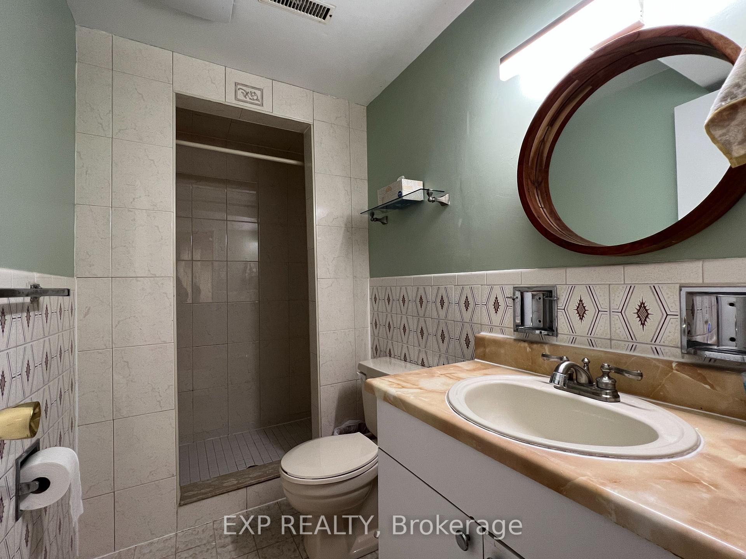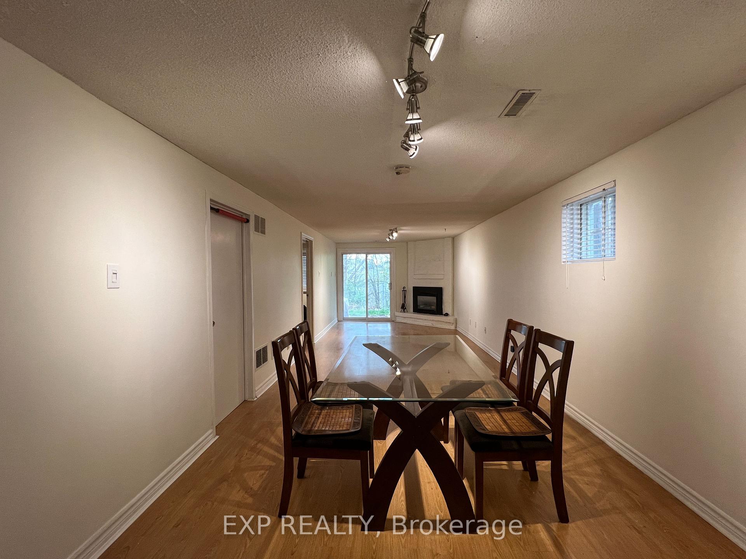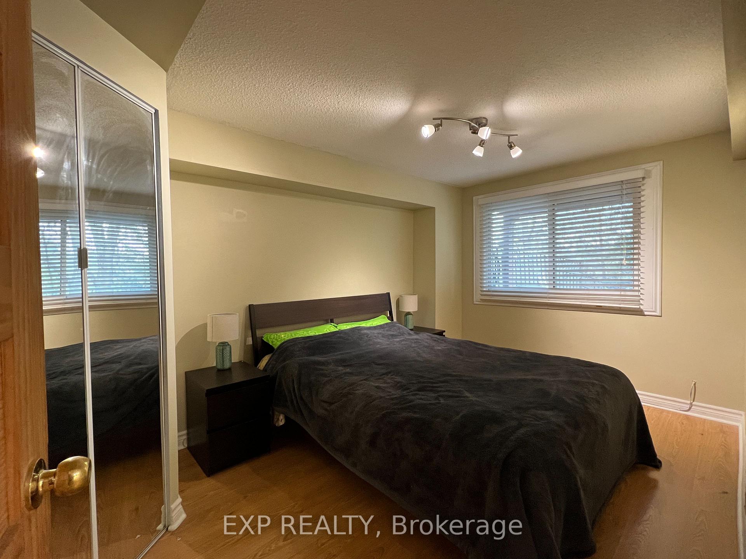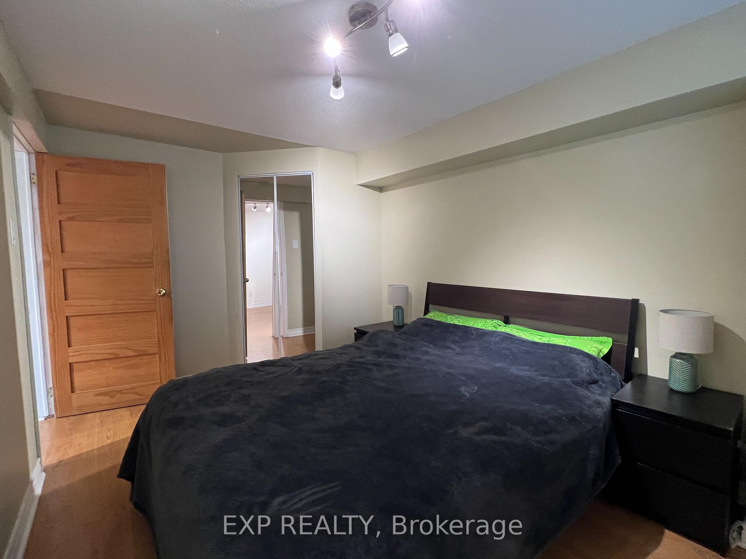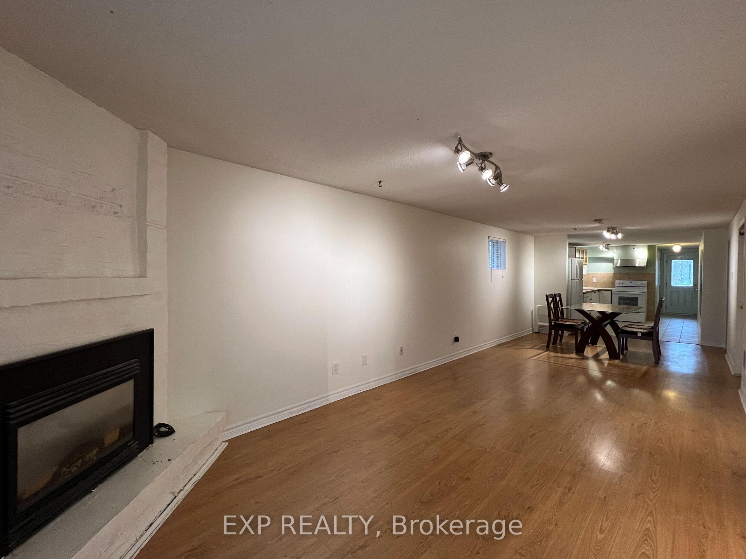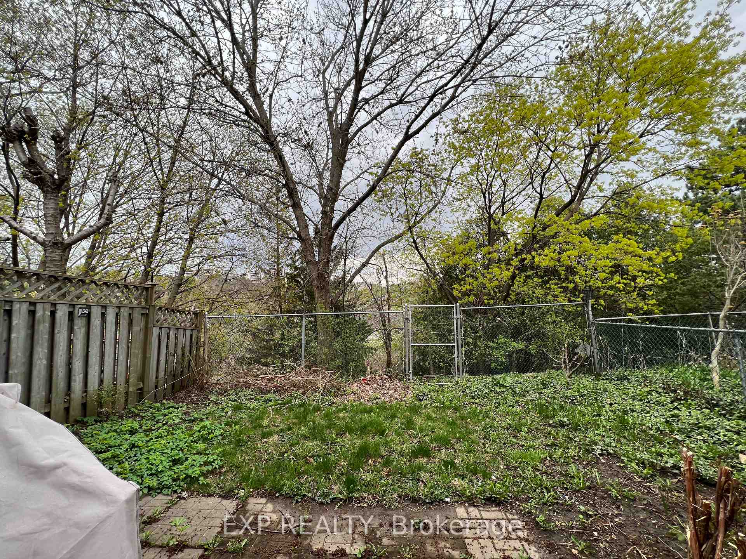$1,990
Available - For Rent
Listing ID: C11910213
199 Robert Hicks Dr , Toronto, M2R 3R3, Ontario
| Spacious Above Ground Basement In Prime North York Location. Ground Level Separate Entrance. Laminate Floor Throughout. Walkout To Backyard Facing Ravine With Patio Set And Bbq, Freshly Painted, New Light Fixtures. One Bus To Finch Station & Finch West Station. Close To Park, Schools, Shoppings, Restaurants & Amenities. 10 Mins Drive To York University. |
| Extras: Stove, Fridge, Dishwasher, Rangehood, All Electric Light Fixtures. Share Laundry. Including Hydro, Water, Heat, Internet And 1 Parking Space On Driveway. |
| Price | $1,990 |
| Address: | 199 Robert Hicks Dr , Toronto, M2R 3R3, Ontario |
| Directions/Cross Streets: | Bathurst & Finch |
| Rooms: | 4 |
| Rooms +: | 0 |
| Bedrooms: | 1 |
| Bedrooms +: | |
| Kitchens: | 1 |
| Family Room: | N |
| Basement: | Fin W/O |
| Furnished: | Part |
| Property Type: | Semi-Detached |
| Style: | Bungalow |
| Exterior: | Brick |
| Garage Type: | Built-In |
| (Parking/)Drive: | Private |
| Drive Parking Spaces: | 1 |
| Pool: | None |
| Private Entrance: | Y |
| Laundry Access: | Shared |
| Hydro Included: | Y |
| Water Included: | Y |
| Heat Included: | Y |
| Parking Included: | Y |
| Fireplace/Stove: | N |
| Heat Source: | Gas |
| Heat Type: | Forced Air |
| Central Air Conditioning: | Central Air |
| Central Vac: | N |
| Laundry Level: | Main |
| Sewers: | Sewers |
| Water: | Municipal |
| Although the information displayed is believed to be accurate, no warranties or representations are made of any kind. |
| EXP REALTY |
|
|

Austin Sold Group Inc
Broker
Dir:
6479397174
Bus:
905-695-7888
Fax:
905-695-0900
| Book Showing | Email a Friend |
Jump To:
At a Glance:
| Type: | Freehold - Semi-Detached |
| Area: | Toronto |
| Municipality: | Toronto |
| Neighbourhood: | Westminster-Branson |
| Style: | Bungalow |
| Beds: | 1 |
| Baths: | 1 |
| Fireplace: | N |
| Pool: | None |
Locatin Map:



