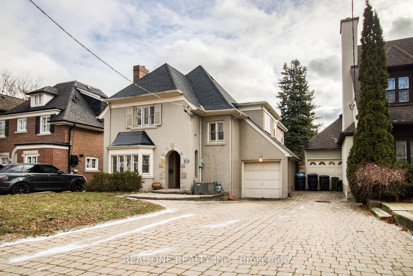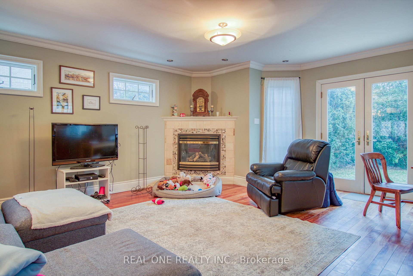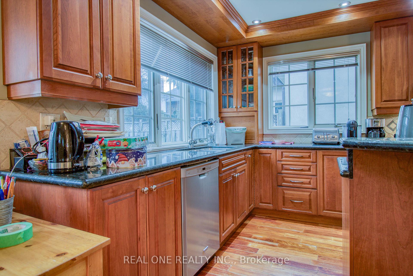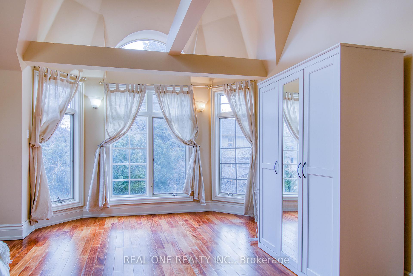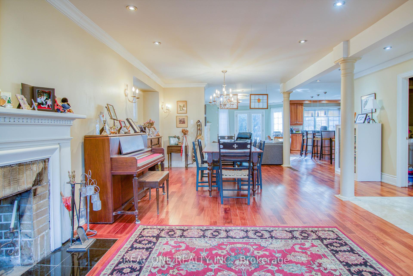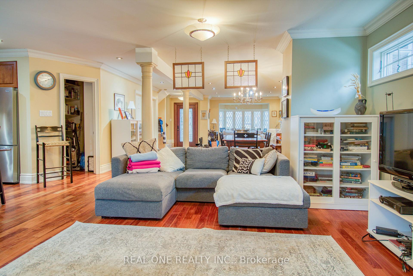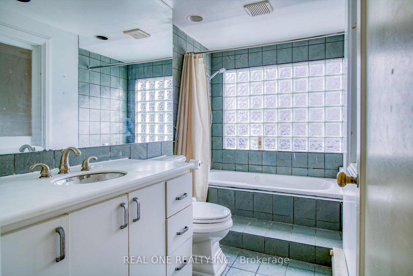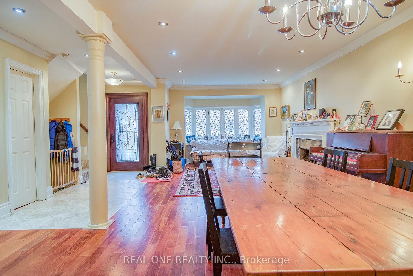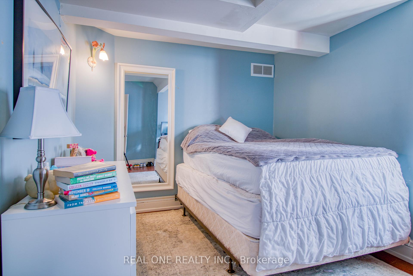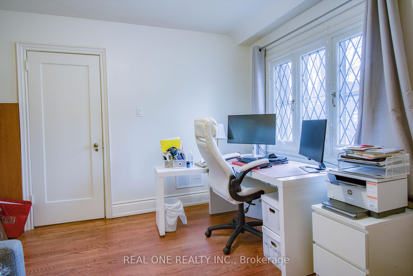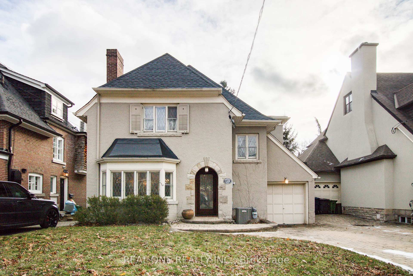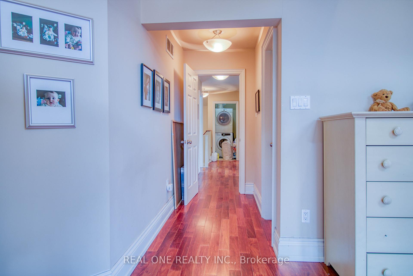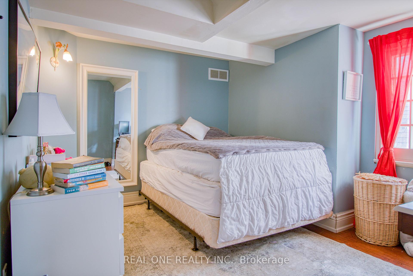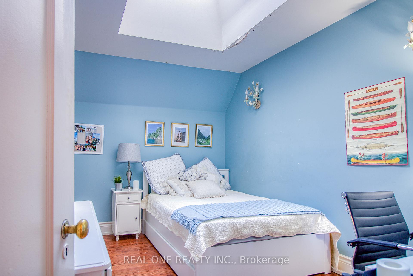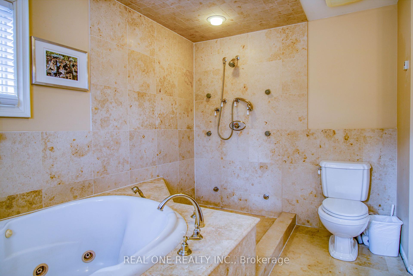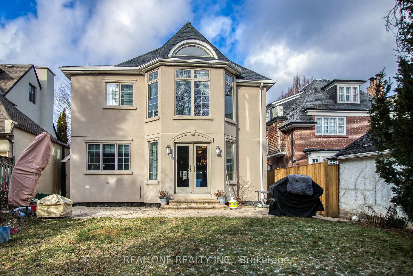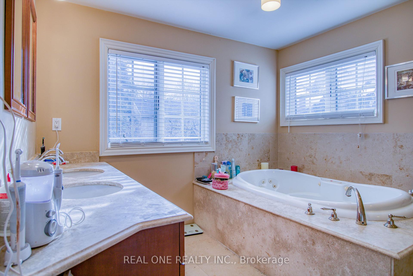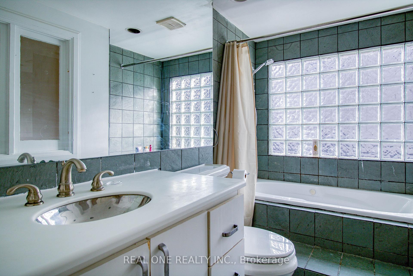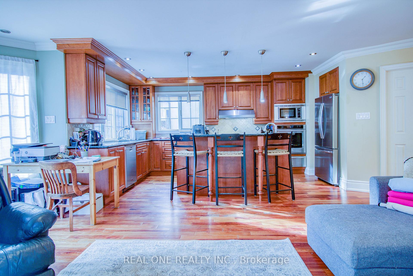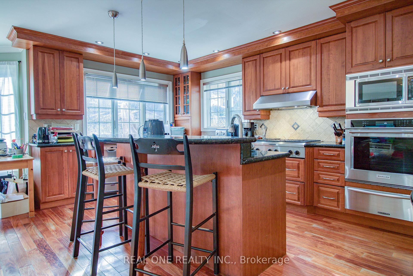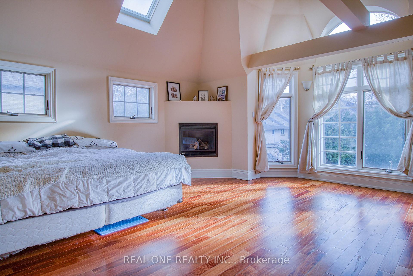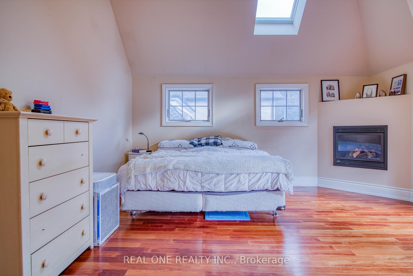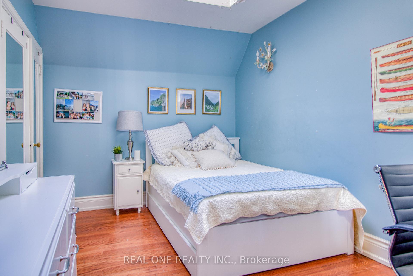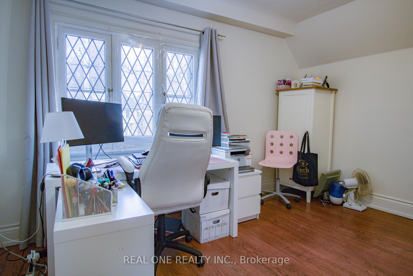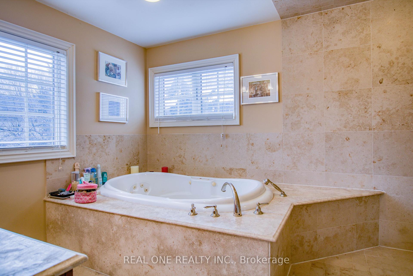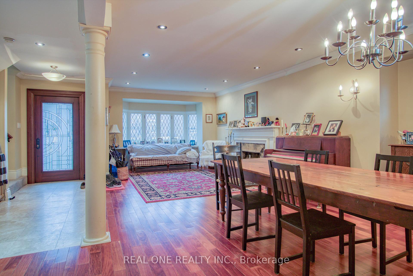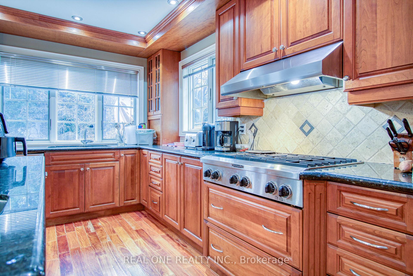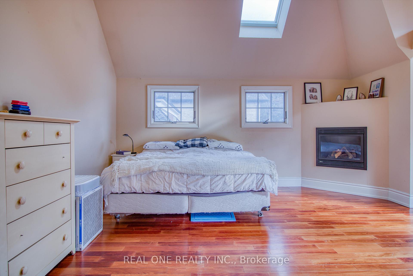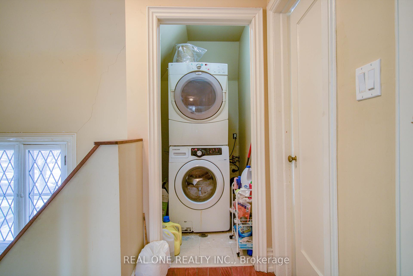$2,999,000
Available - For Sale
Listing ID: C11910225
129 Imperial St , Toronto, M5P 1C7, Ontario
| Sought After in Mid-town neighborhood. Walking Distance to Excellent Public and Prestigious Private Schools,Parks,Shops,and Transit Plus LRT. New Roof (2024),New Air conditioner (2024),Designer gourmet kitchen, vaulted ceiling and fireplace in the master bedroom, heated limestone spa like ensuite with turkish steam bath & body jets. |
| Extras: Stove,Oven,Dish washer,Washer and Dryer,All the ELFs and Window Coverings. |
| Price | $2,999,000 |
| Taxes: | $15800.73 |
| Address: | 129 Imperial St , Toronto, M5P 1C7, Ontario |
| Lot Size: | 40.00 x 120.00 (Feet) |
| Directions/Cross Streets: | Chaplin/Oriole Pkwy |
| Rooms: | 8 |
| Bedrooms: | 4 |
| Bedrooms +: | |
| Kitchens: | 1 |
| Family Room: | Y |
| Basement: | Finished |
| Property Type: | Detached |
| Style: | 2-Storey |
| Exterior: | Brick, Stucco/Plaster |
| Garage Type: | Attached |
| (Parking/)Drive: | Private |
| Drive Parking Spaces: | 2 |
| Pool: | None |
| Fireplace/Stove: | Y |
| Heat Source: | Gas |
| Heat Type: | Forced Air |
| Central Air Conditioning: | Central Air |
| Central Vac: | N |
| Sewers: | Sewers |
| Water: | Municipal |
$
%
Years
This calculator is for demonstration purposes only. Always consult a professional
financial advisor before making personal financial decisions.
| Although the information displayed is believed to be accurate, no warranties or representations are made of any kind. |
| REAL ONE REALTY INC. |
|
|

Austin Sold Group Inc
Broker
Dir:
6479397174
Bus:
905-695-7888
Fax:
905-695-0900
| Book Showing | Email a Friend |
Jump To:
At a Glance:
| Type: | Freehold - Detached |
| Area: | Toronto |
| Municipality: | Toronto |
| Neighbourhood: | Yonge-Eglinton |
| Style: | 2-Storey |
| Lot Size: | 40.00 x 120.00(Feet) |
| Tax: | $15,800.73 |
| Beds: | 4 |
| Baths: | 3 |
| Fireplace: | Y |
| Pool: | None |
Locatin Map:
Payment Calculator:



