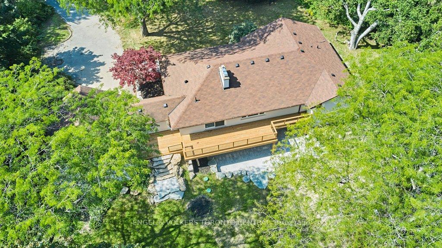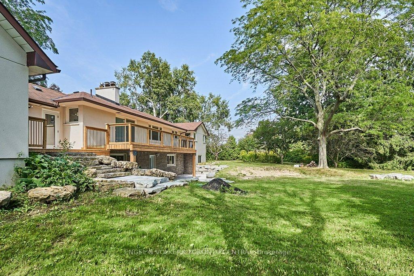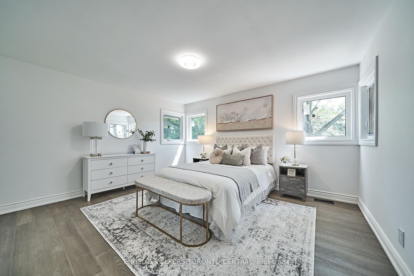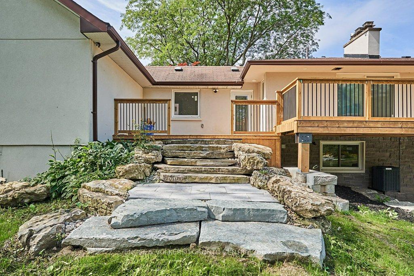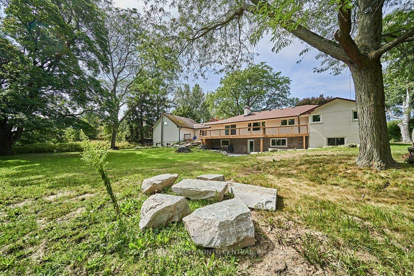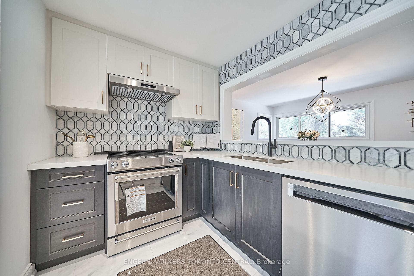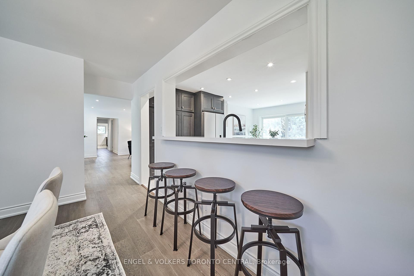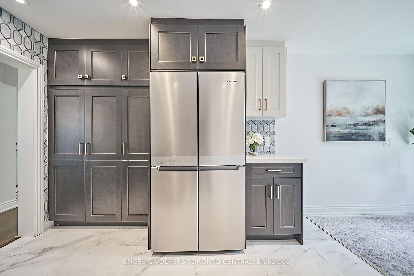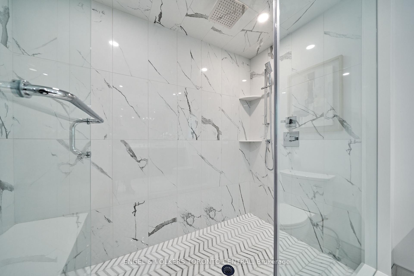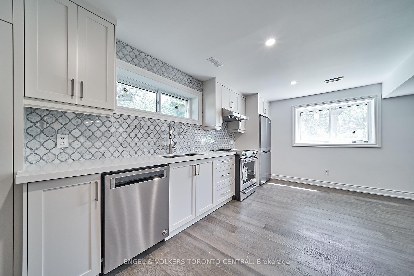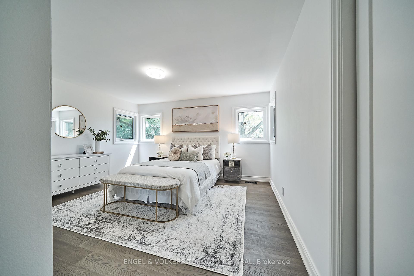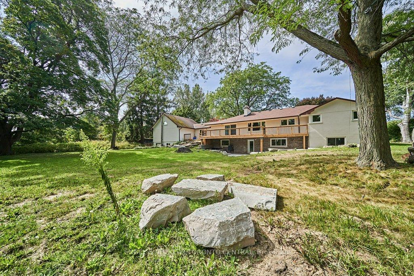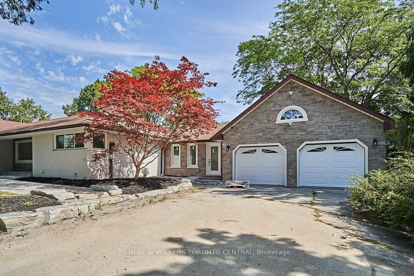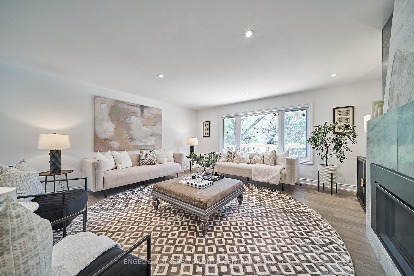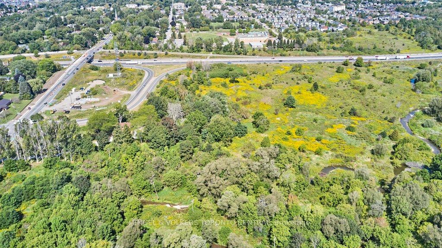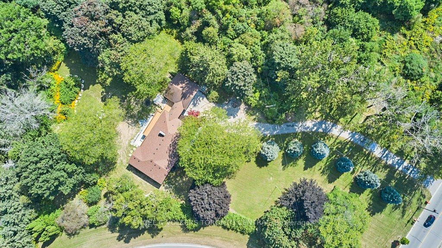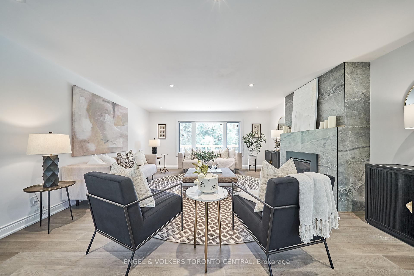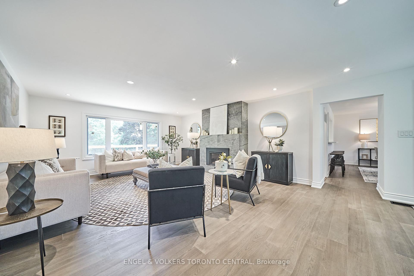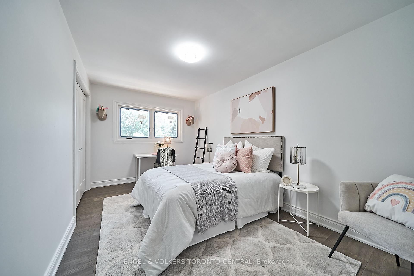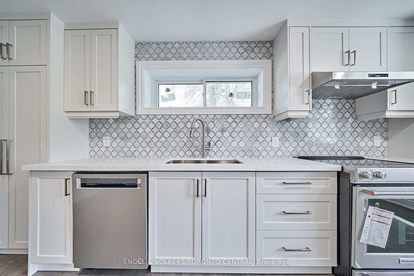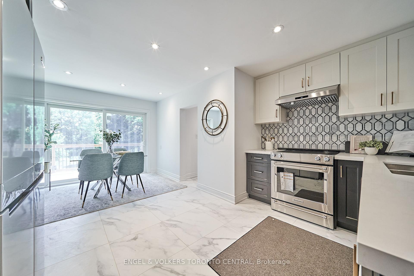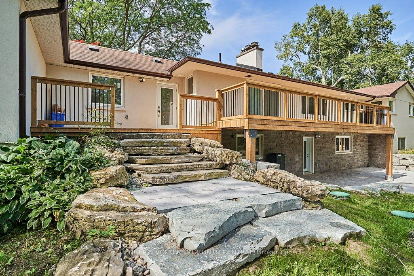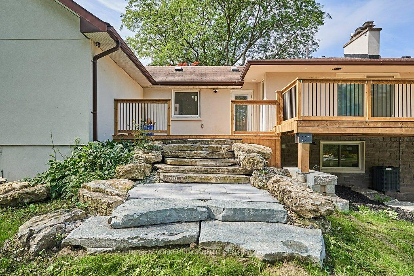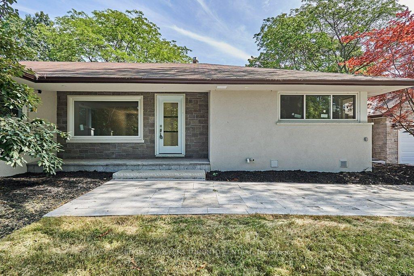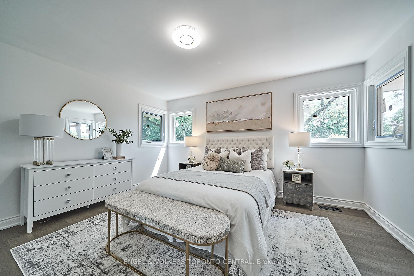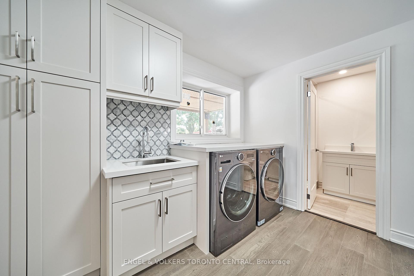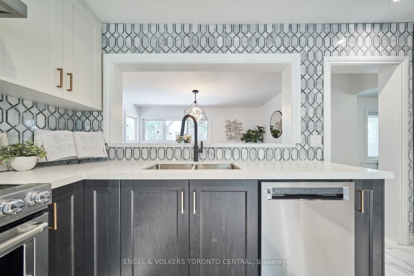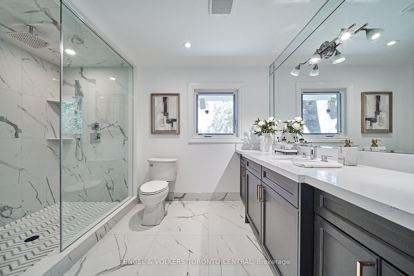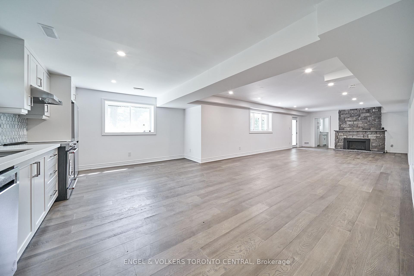$1,750,000
Available - For Sale
Listing ID: E11908203
507 Mill St South , Clarington, L1B 1C2, Ontario
| Welcome to your dream retreat nestled in the heart of nature! This fully renovated bungalow offers the perfect blend of modern comfort and serene surroundings. Situated conveniently close to the lake with easy access to main roads. Separate, in-law 2-bedroom walk-out-suite, ideal for multi-generational living.Engineered hardwood floors that flow seamlessly throughout the living spaces. The main living area is illuminated by an abundance of natural light, enhanced by strategically placed pot lights, and the warmth of a fireplace.Beautiful stone patio and deck that overlooks the garden and creek. Oversized garage with extra storage for all your tools and outdoor gear. This home offers a peaceful retreat and yet it is conveniently located with easy access to amenities, shops, and recreational activities. |
| Price | $1,750,000 |
| Taxes: | $6701.24 |
| Address: | 507 Mill St South , Clarington, L1B 1C2, Ontario |
| Acreage: | .50-1.99 |
| Directions/Cross Streets: | Mill Street South and 401 |
| Rooms: | 7 |
| Rooms +: | 5 |
| Bedrooms: | 4 |
| Bedrooms +: | 2 |
| Kitchens: | 1 |
| Kitchens +: | 1 |
| Family Room: | N |
| Basement: | Apartment, Fin W/O |
| Property Type: | Detached |
| Style: | Bungalow |
| Exterior: | Brick, Stucco/Plaster |
| Garage Type: | Attached |
| (Parking/)Drive: | Private |
| Drive Parking Spaces: | 6 |
| Pool: | None |
| Property Features: | Beach, Grnbelt/Conserv, Ravine |
| Fireplace/Stove: | Y |
| Heat Source: | Gas |
| Heat Type: | Forced Air |
| Central Air Conditioning: | Central Air |
| Central Vac: | N |
| Laundry Level: | Lower |
| Sewers: | None |
| Water: | Municipal |
| Utilities-Cable: | A |
| Utilities-Hydro: | Y |
| Utilities-Gas: | Y |
| Utilities-Telephone: | A |
$
%
Years
This calculator is for demonstration purposes only. Always consult a professional
financial advisor before making personal financial decisions.
| Although the information displayed is believed to be accurate, no warranties or representations are made of any kind. |
| ENGEL & VOLKERS TORONTO CENTRAL |
|
|

Austin Sold Group Inc
Broker
Dir:
6479397174
Bus:
905-695-7888
Fax:
905-695-0900
| Book Showing | Email a Friend |
Jump To:
At a Glance:
| Type: | Freehold - Detached |
| Area: | Durham |
| Municipality: | Clarington |
| Neighbourhood: | Newcastle |
| Style: | Bungalow |
| Tax: | $6,701.24 |
| Beds: | 4+2 |
| Baths: | 3 |
| Fireplace: | Y |
| Pool: | None |
Locatin Map:
Payment Calculator:



