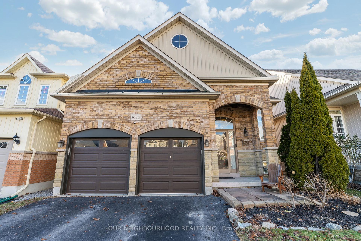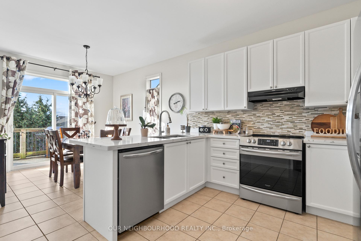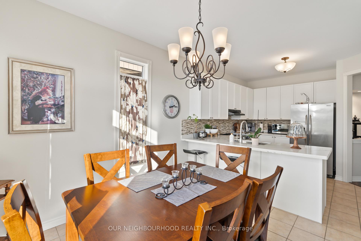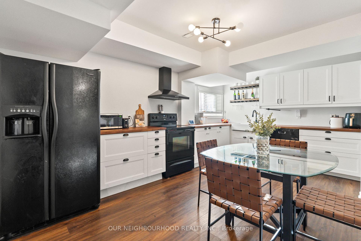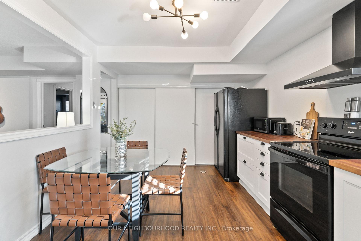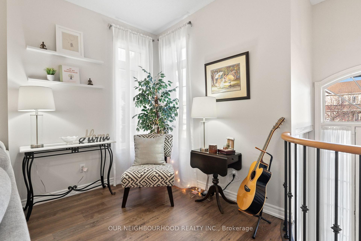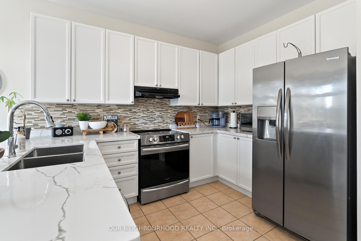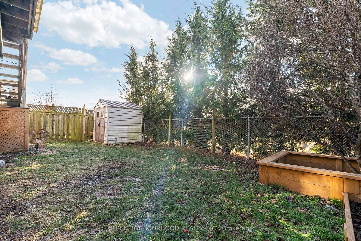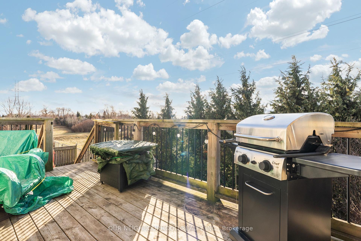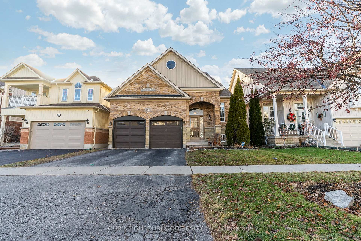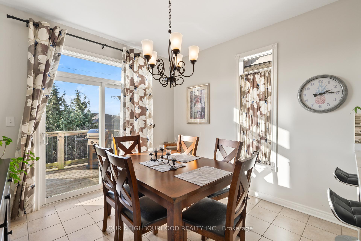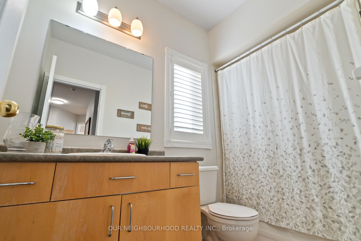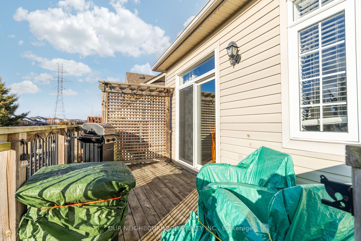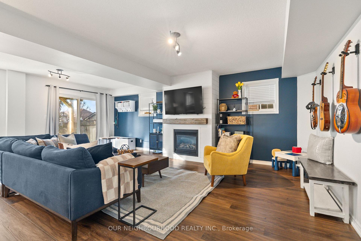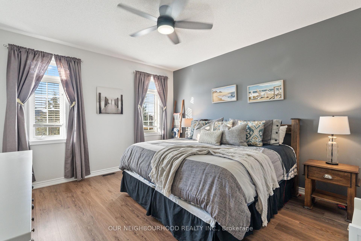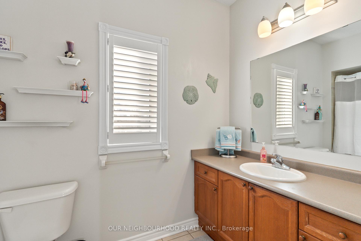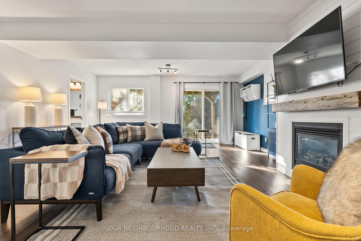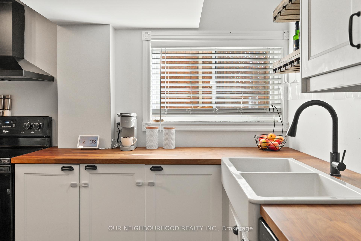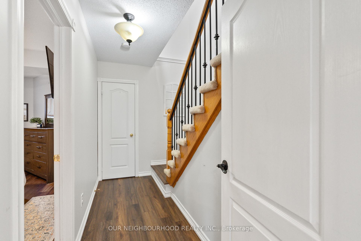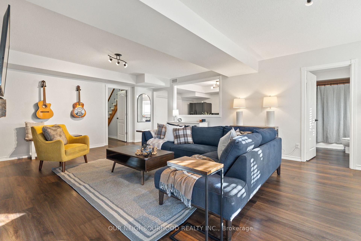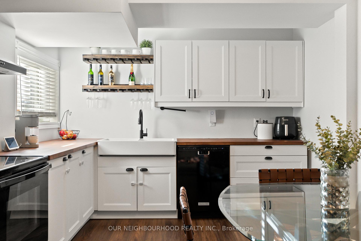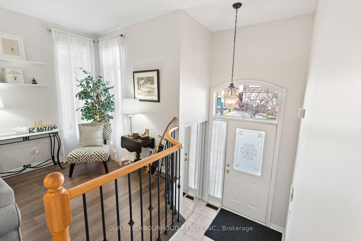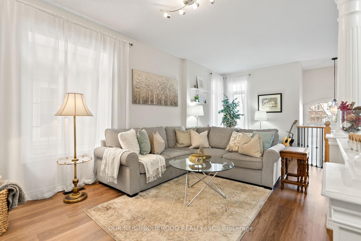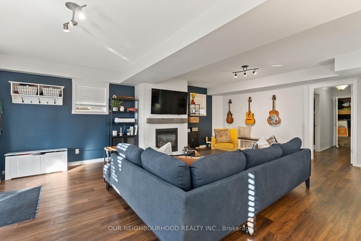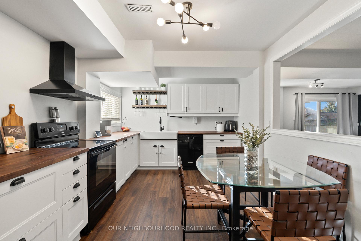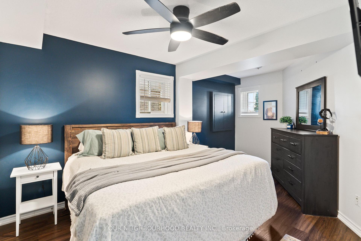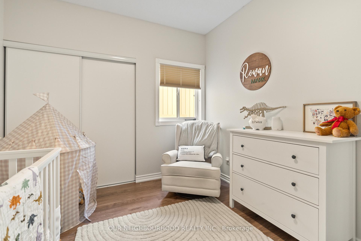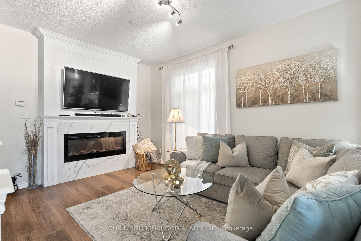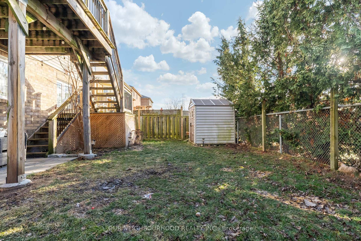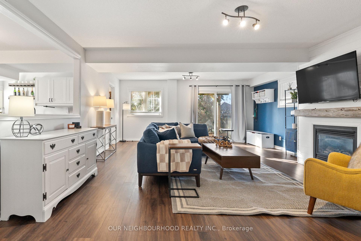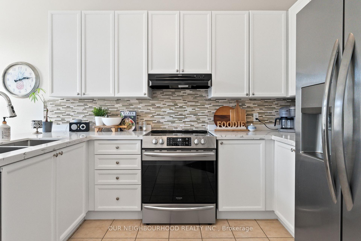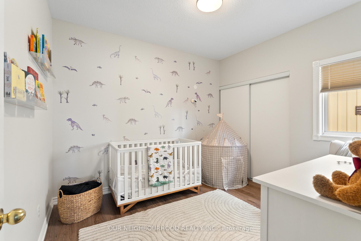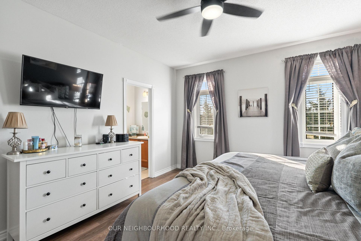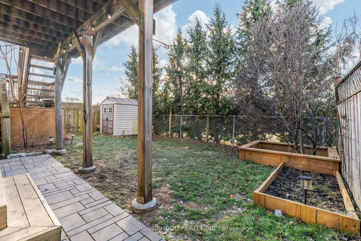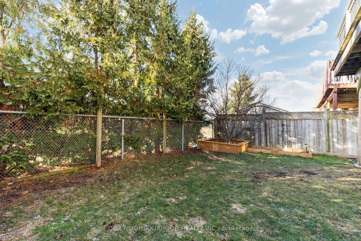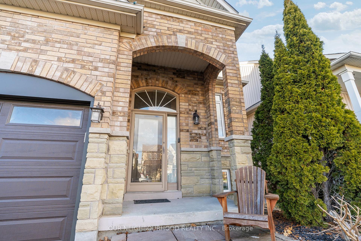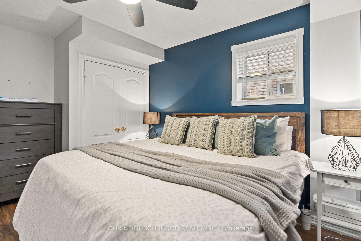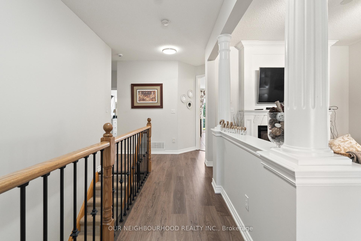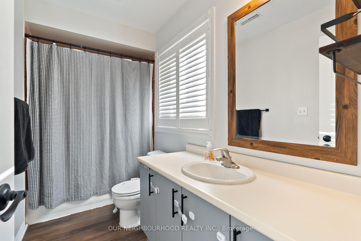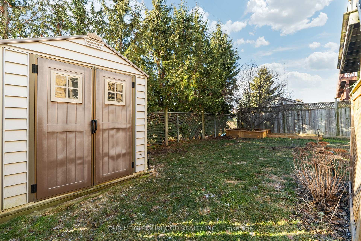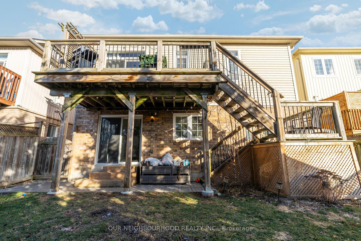$899,900
Available - For Sale
Listing ID: E11908315
1656 Whitestone Dr , Oshawa, L1K 2X1, Ontario
| Welcome home to 1656 Whitestone Drive! This beautiful 2+1 bedroom home meets every discerning eye with it's appealing curb appeal as you drive in! This raised bungalow is perfect for the multi-generational family having a complete walk out basement with newer kitchen, flooring, and large family room plus huge bedroom! Modern finishes in the in-law suite makes this a gem for anyone! Upstairs you will find newer laminate throughout, upgraded stair railing, upgraded kitchen with newer quartz countertop, newer fireplace in living room and completely move-in ready! Kitchen is bright and sunny with westerly exposure and walks out to deck overlooking backyard. Did we mention, "No neighbours behind?" You will be delighted when viewing this home; it's a gem! |
| Price | $899,900 |
| Taxes: | $5565.38 |
| Address: | 1656 Whitestone Dr , Oshawa, L1K 2X1, Ontario |
| Lot Size: | 39.37 x 98.61 (Feet) |
| Directions/Cross Streets: | Coldstream/Whitestone |
| Rooms: | 6 |
| Rooms +: | 3 |
| Bedrooms: | 2 |
| Bedrooms +: | 1 |
| Kitchens: | 1 |
| Kitchens +: | 1 |
| Family Room: | N |
| Basement: | Fin W/O |
| Property Type: | Detached |
| Style: | Bungalow-Raised |
| Exterior: | Brick, Stone |
| Garage Type: | Built-In |
| (Parking/)Drive: | Pvt Double |
| Drive Parking Spaces: | 2 |
| Pool: | None |
| Fireplace/Stove: | Y |
| Heat Source: | Gas |
| Heat Type: | Forced Air |
| Central Air Conditioning: | Central Air |
| Central Vac: | N |
| Sewers: | Sewers |
| Water: | Municipal |
$
%
Years
This calculator is for demonstration purposes only. Always consult a professional
financial advisor before making personal financial decisions.
| Although the information displayed is believed to be accurate, no warranties or representations are made of any kind. |
| OUR NEIGHBOURHOOD REALTY INC. |
|
|

Austin Sold Group Inc
Broker
Dir:
6479397174
Bus:
905-695-7888
Fax:
905-695-0900
| Book Showing | Email a Friend |
Jump To:
At a Glance:
| Type: | Freehold - Detached |
| Area: | Durham |
| Municipality: | Oshawa |
| Neighbourhood: | Samac |
| Style: | Bungalow-Raised |
| Lot Size: | 39.37 x 98.61(Feet) |
| Tax: | $5,565.38 |
| Beds: | 2+1 |
| Baths: | 3 |
| Fireplace: | Y |
| Pool: | None |
Locatin Map:
Payment Calculator:



