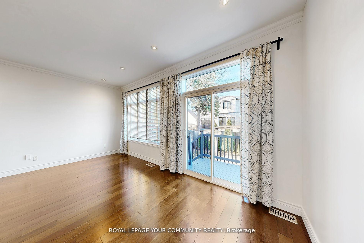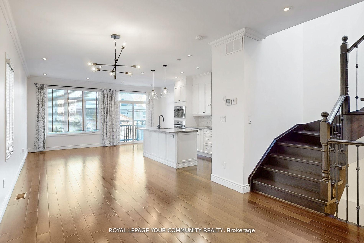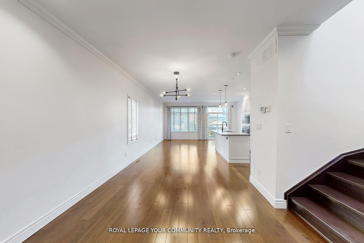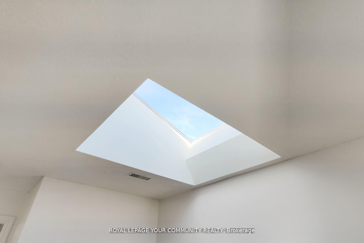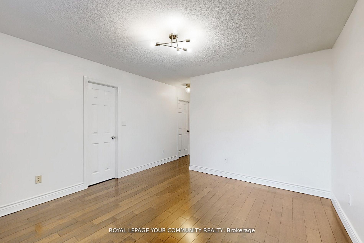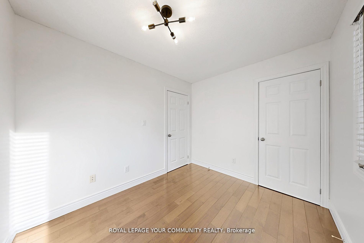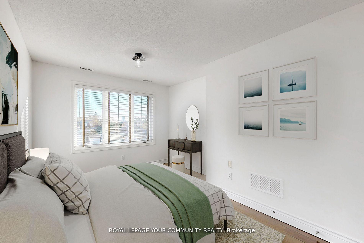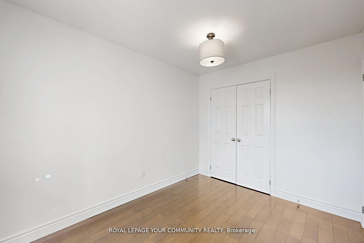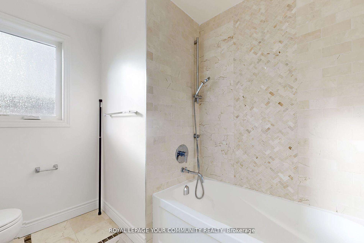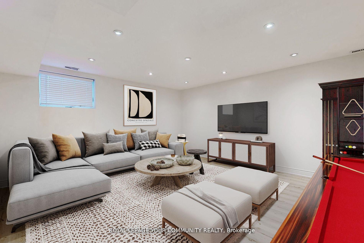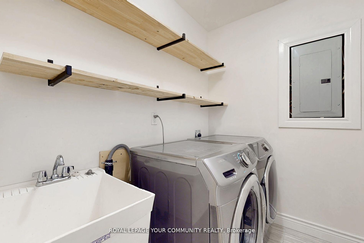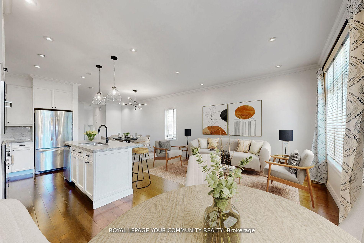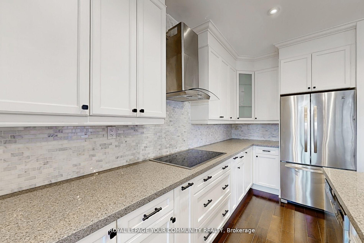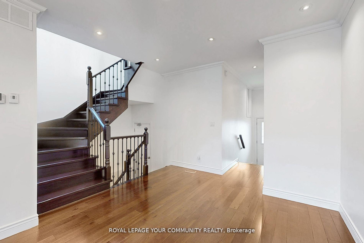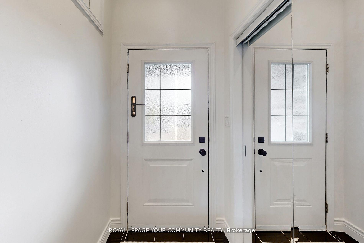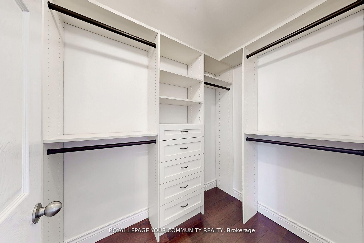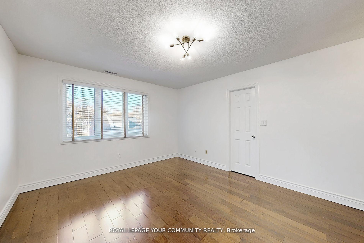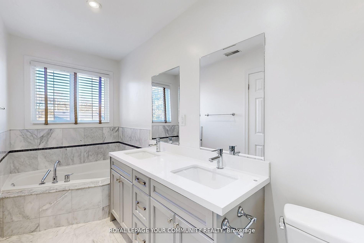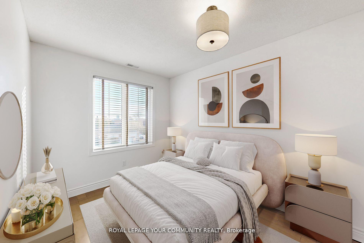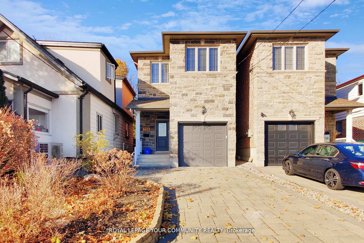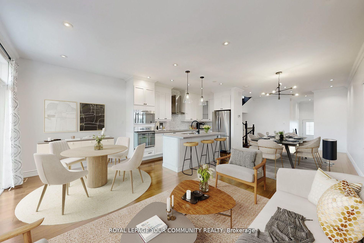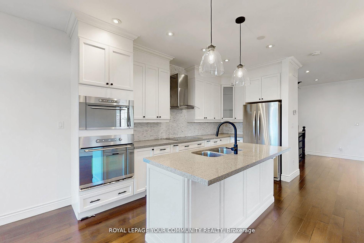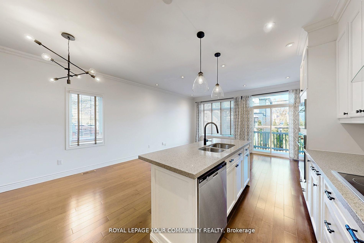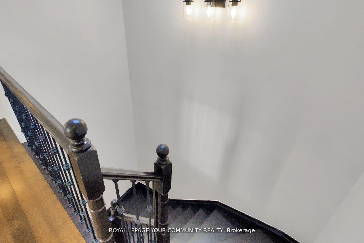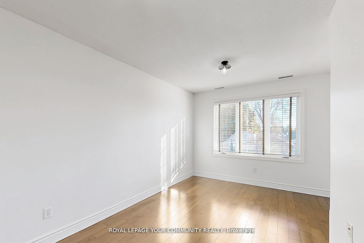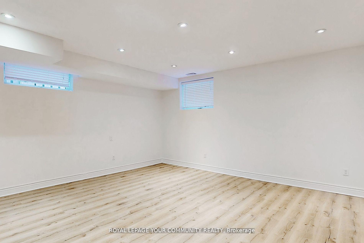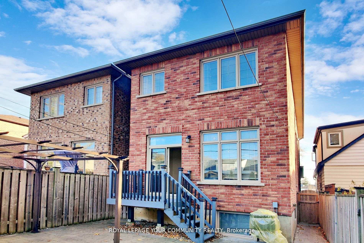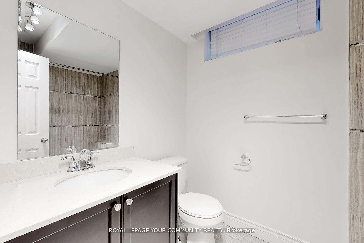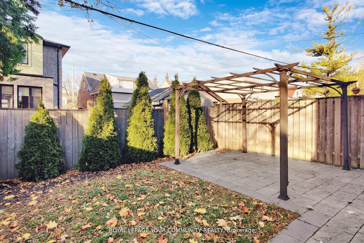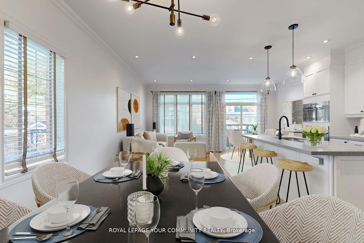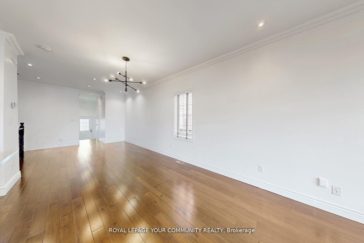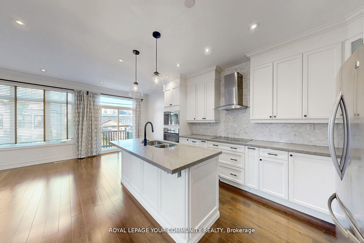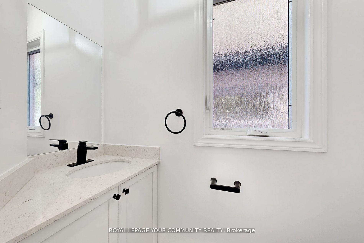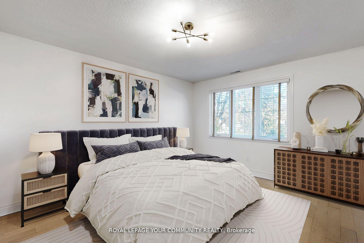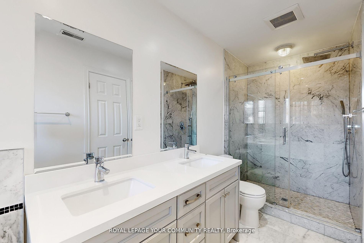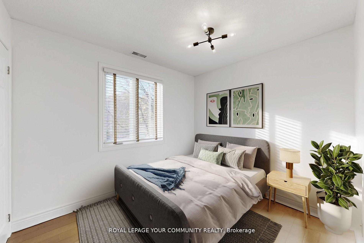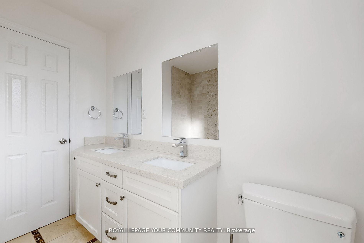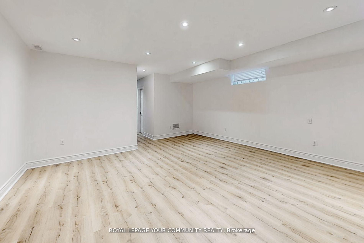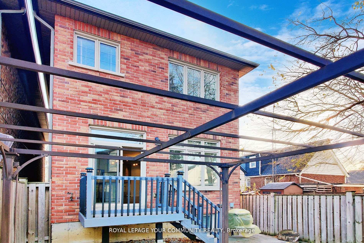$1,599,000
Available - For Sale
Listing ID: E11908948
76A Amsterdam Ave , Toronto, M4B 2C2, Ontario
| Exquisite Custom-Built 4-Bedroom Home in the Highly Desirable Topham Park Neighborhood. This stunning residence boasts a 9' ceiling open-concept design, a bright and airy layout with large picture windows, and a walkout to a beautifully landscaped yard complete with a deck featuring a gas hookup for BBQ-perfect for entertaining. The chef's kitchen showcases a spacious central island, seamlessly connecting to the combined family and dining area. A newly finished basement floor provides an expansive space for entertainment. Ideally located within a short walk to TTC, shops, and restaurants, this home offers unparalleled convenience and proximity to downtown. |
| Price | $1,599,000 |
| Taxes: | $5593.56 |
| Address: | 76A Amsterdam Ave , Toronto, M4B 2C2, Ontario |
| Lot Size: | 25.00 x 100.16 (Feet) |
| Directions/Cross Streets: | O'connor/St.Clair |
| Rooms: | 8 |
| Rooms +: | 2 |
| Bedrooms: | 4 |
| Bedrooms +: | |
| Kitchens: | 1 |
| Family Room: | Y |
| Basement: | Finished |
| Approximatly Age: | 6-15 |
| Property Type: | Detached |
| Style: | 2-Storey |
| Exterior: | Brick, Stone |
| Garage Type: | Built-In |
| (Parking/)Drive: | Private |
| Drive Parking Spaces: | 2 |
| Pool: | None |
| Approximatly Age: | 6-15 |
| Approximatly Square Footage: | 2000-2500 |
| Fireplace/Stove: | N |
| Heat Source: | Gas |
| Heat Type: | Forced Air |
| Central Air Conditioning: | Central Air |
| Central Vac: | N |
| Laundry Level: | Lower |
| Sewers: | Sewers |
| Water: | Municipal |
$
%
Years
This calculator is for demonstration purposes only. Always consult a professional
financial advisor before making personal financial decisions.
| Although the information displayed is believed to be accurate, no warranties or representations are made of any kind. |
| ROYAL LEPAGE YOUR COMMUNITY REALTY |
|
|

Austin Sold Group Inc
Broker
Dir:
6479397174
Bus:
905-695-7888
Fax:
905-695-0900
| Book Showing | Email a Friend |
Jump To:
At a Glance:
| Type: | Freehold - Detached |
| Area: | Toronto |
| Municipality: | Toronto |
| Neighbourhood: | O'Connor-Parkview |
| Style: | 2-Storey |
| Lot Size: | 25.00 x 100.16(Feet) |
| Approximate Age: | 6-15 |
| Tax: | $5,593.56 |
| Beds: | 4 |
| Baths: | 4 |
| Fireplace: | N |
| Pool: | None |
Locatin Map:
Payment Calculator:



