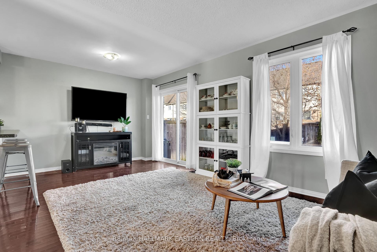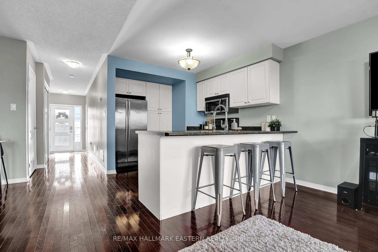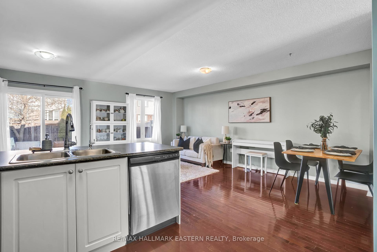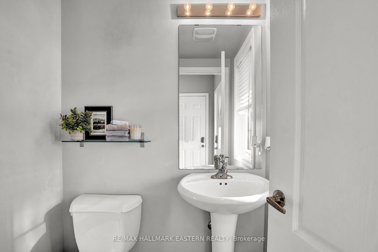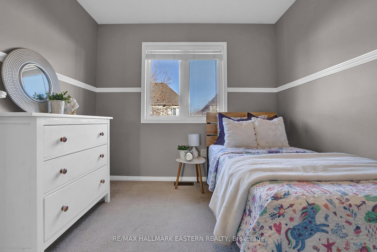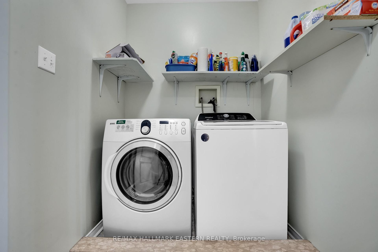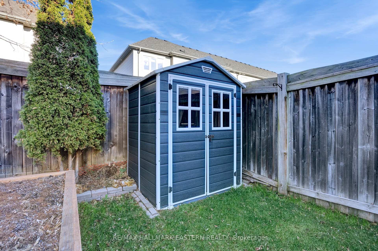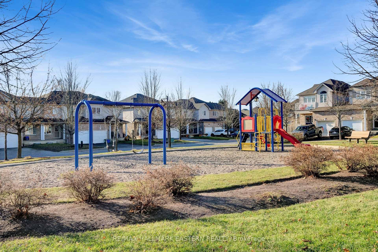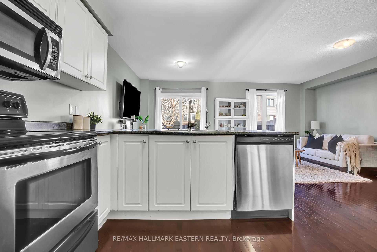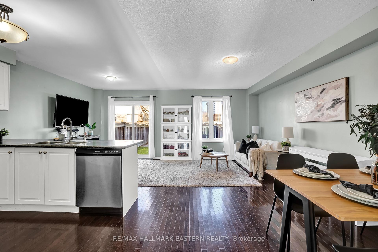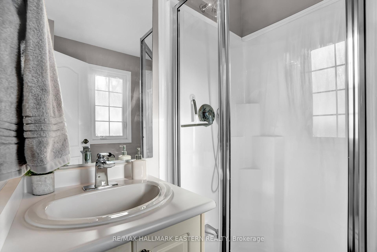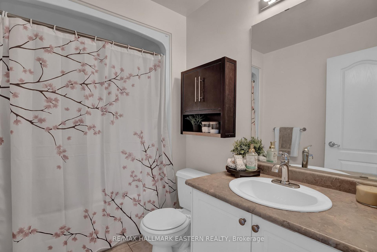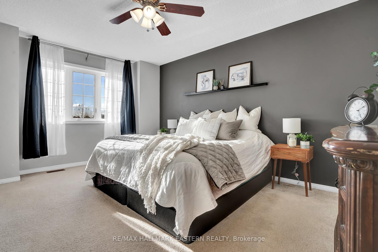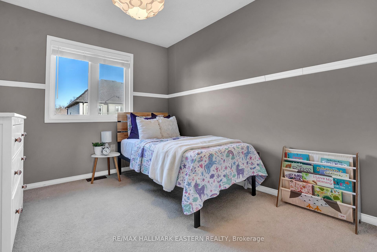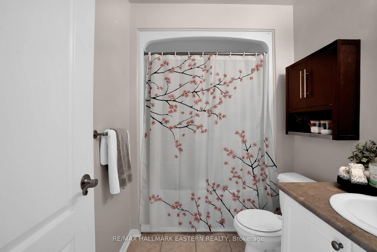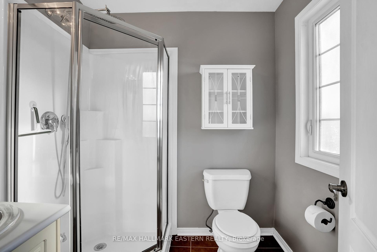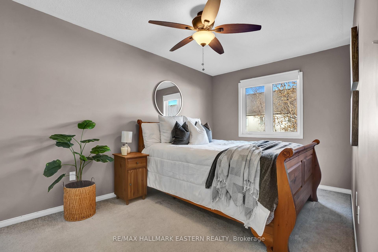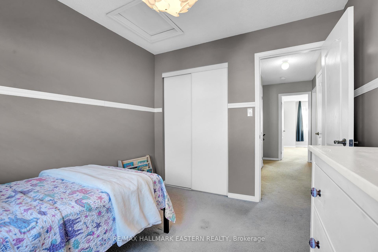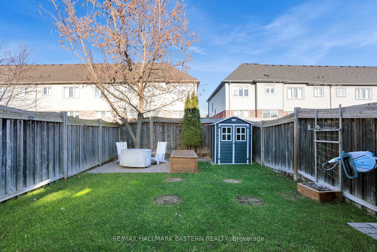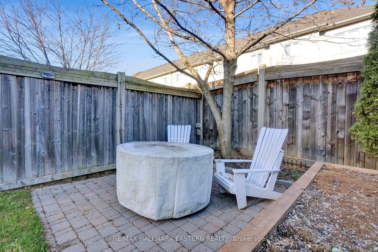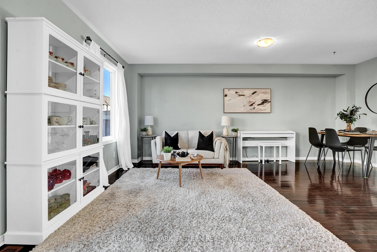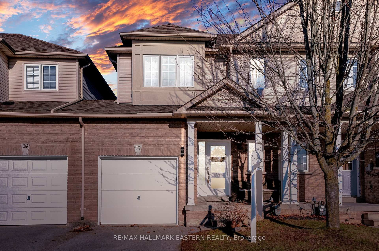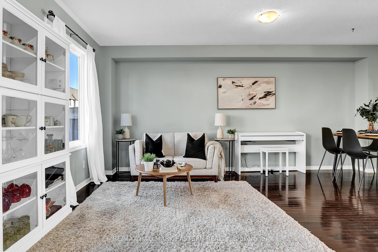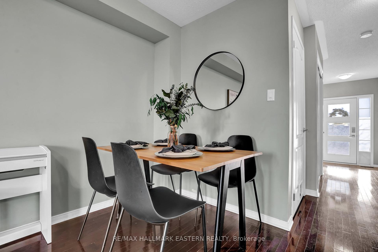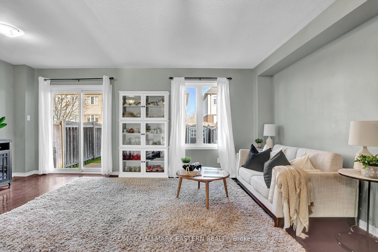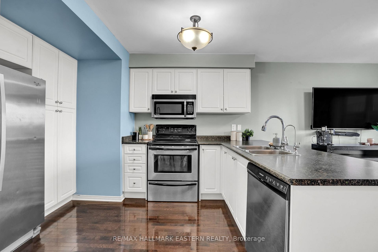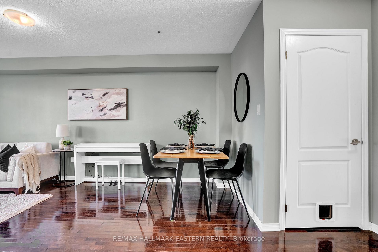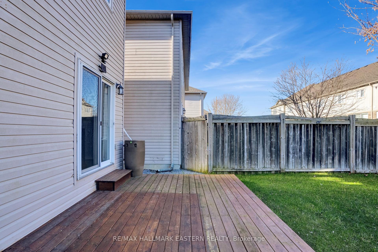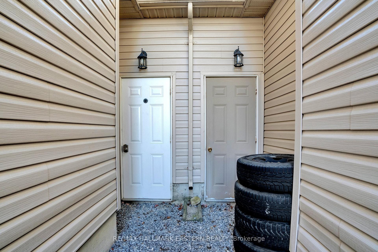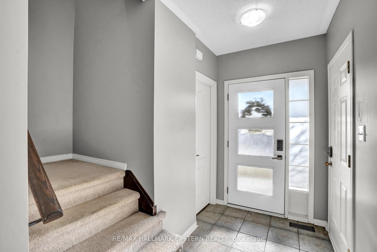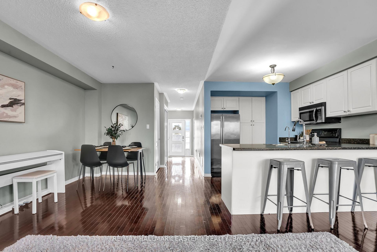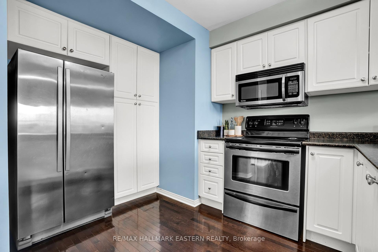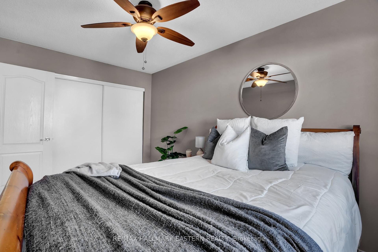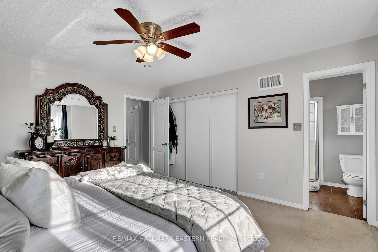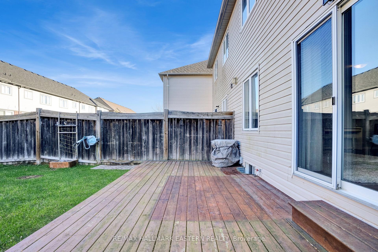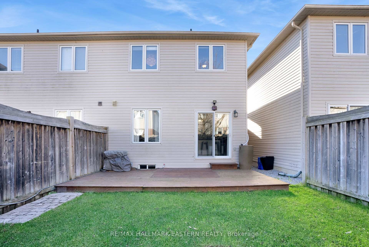$709,000
Available - For Sale
Listing ID: E11909383
253 Sprucewood Cres , Unit 13, Clarington, L1C 0G6, Ontario
| Welcome to 253 Sprucewood Crescent, Unit 13! This beautiful 3-bedroom, 3-bathroom townhome is nestled in a family-friendly neighborhood and is ready for you to move in! The bright and inviting main floor boasts gleaming hardwood floors throughout, an open-concept design, and a spacious kitchen equipped with stainless steel appliances and breakfast area. The living room features sliding glass doors leading to the backyard, while the main level also includes a powder room and convenient access to the garage.Upstairs, you'll find a spacious primary bedroom with a double closet and 3-piece ensuite. Down the hall are two additional bedrooms with ample closet space, a 4-piece bathroom, and a laundry area for added convenience. The unspoiled basement, complete with high ceilings, offers endless potential for customization. Step outside to a generously sized backyard featuring a large deck and outdoor sitting area with contained firepit, ideal for entertaining or relaxing outdoors. The home is perfectly situated across from a parkette great for kids and is close to schools, restaurants, shops, and walking trails. |
| Extras: Newer roof (May 2022), high efficiency AC (2024) & high efficiency furnace (2024). Common Element Fee Of $231.03/Month Covers Water, Garbage Pickup, snow removal on road & Shared Area Maintenance. |
| Price | $709,000 |
| Taxes: | $3628.22 |
| Address: | 253 Sprucewood Cres , Unit 13, Clarington, L1C 0G6, Ontario |
| Apt/Unit: | 13 |
| Lot Size: | 21.98 x 104.83 (Feet) |
| Directions/Cross Streets: | Sprucewood/Mearns |
| Rooms: | 6 |
| Bedrooms: | 3 |
| Bedrooms +: | |
| Kitchens: | 1 |
| Family Room: | N |
| Basement: | Full |
| Approximatly Age: | 16-30 |
| Property Type: | Att/Row/Twnhouse |
| Style: | 2-Storey |
| Exterior: | Brick, Vinyl Siding |
| Garage Type: | Built-In |
| (Parking/)Drive: | Private |
| Drive Parking Spaces: | 1 |
| Pool: | None |
| Approximatly Age: | 16-30 |
| Approximatly Square Footage: | 1100-1500 |
| Fireplace/Stove: | N |
| Heat Source: | Gas |
| Heat Type: | Forced Air |
| Central Air Conditioning: | Central Air |
| Central Vac: | N |
| Sewers: | Sewers |
| Water: | Municipal |
$
%
Years
This calculator is for demonstration purposes only. Always consult a professional
financial advisor before making personal financial decisions.
| Although the information displayed is believed to be accurate, no warranties or representations are made of any kind. |
| RE/MAX HALLMARK EASTERN REALTY |
|
|

Austin Sold Group Inc
Broker
Dir:
6479397174
Bus:
905-695-7888
Fax:
905-695-0900
| Virtual Tour | Book Showing | Email a Friend |
Jump To:
At a Glance:
| Type: | Freehold - Att/Row/Twnhouse |
| Area: | Durham |
| Municipality: | Clarington |
| Neighbourhood: | Bowmanville |
| Style: | 2-Storey |
| Lot Size: | 21.98 x 104.83(Feet) |
| Approximate Age: | 16-30 |
| Tax: | $3,628.22 |
| Beds: | 3 |
| Baths: | 3 |
| Fireplace: | N |
| Pool: | None |
Locatin Map:
Payment Calculator:



