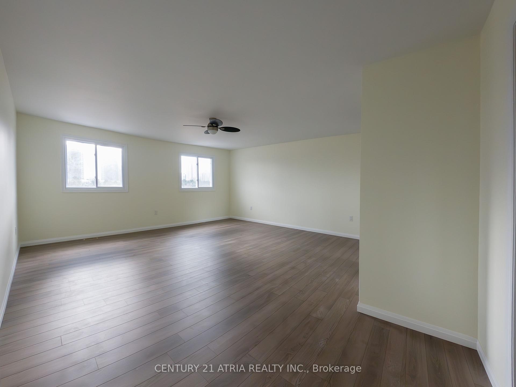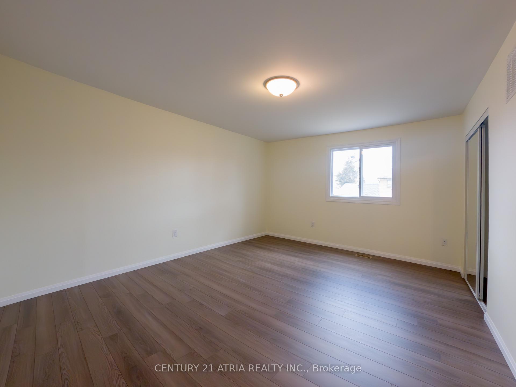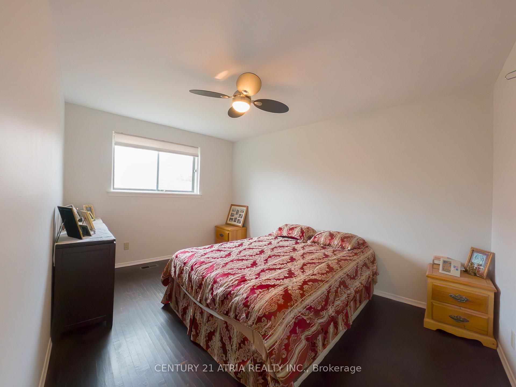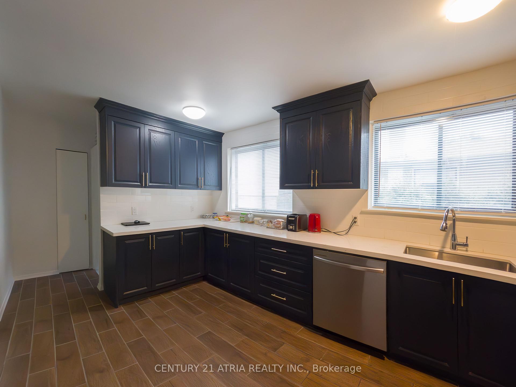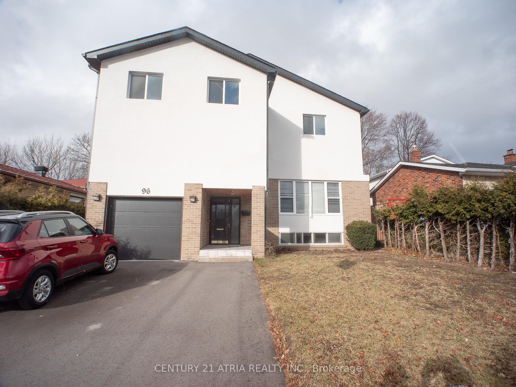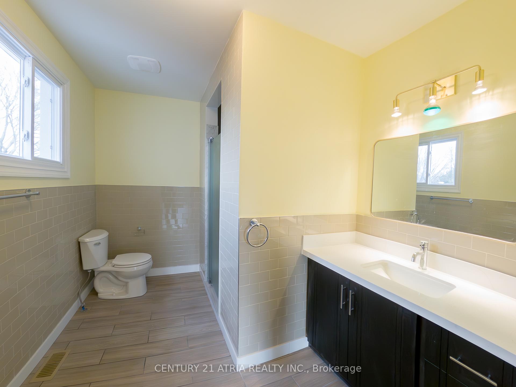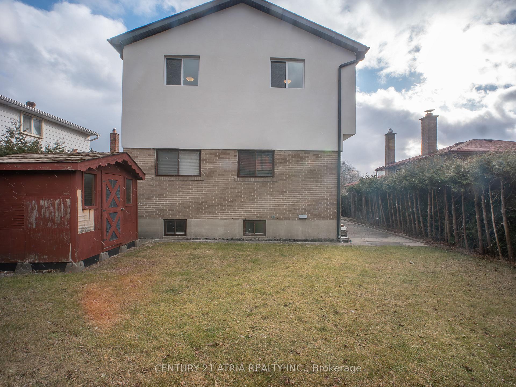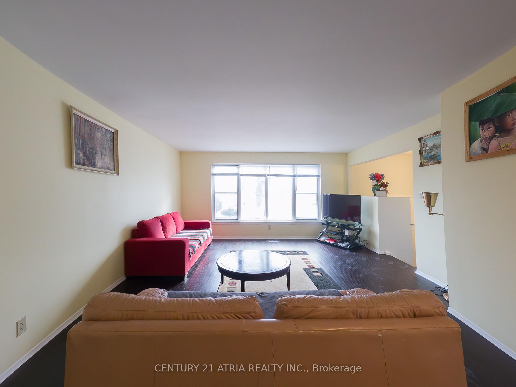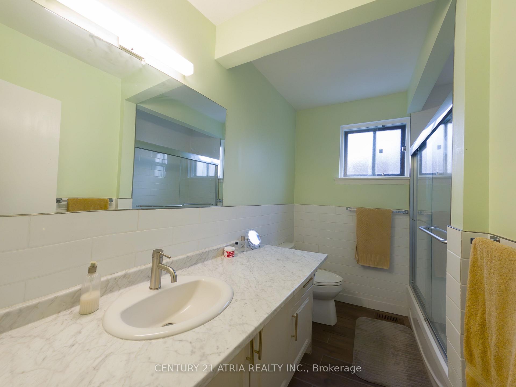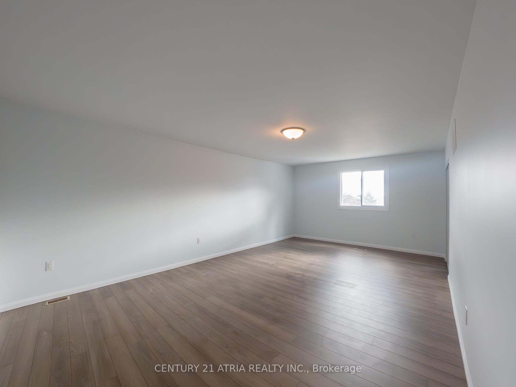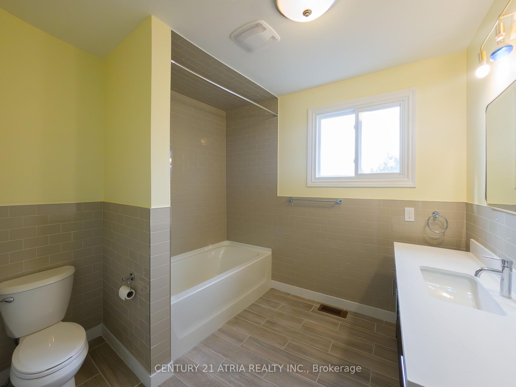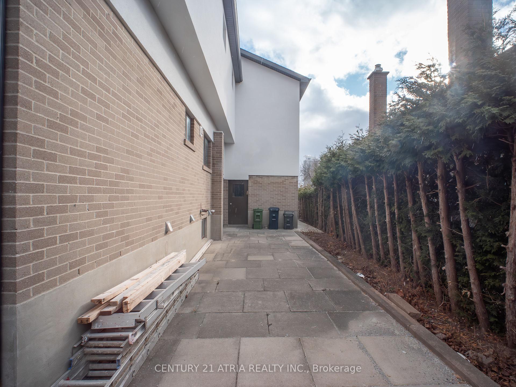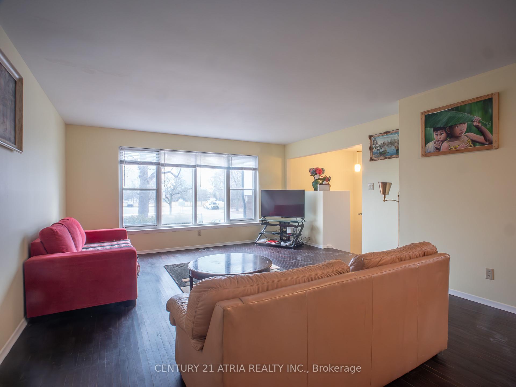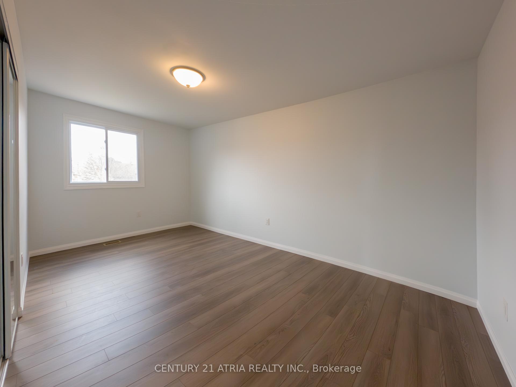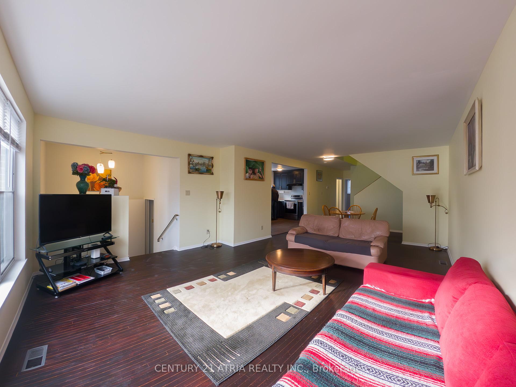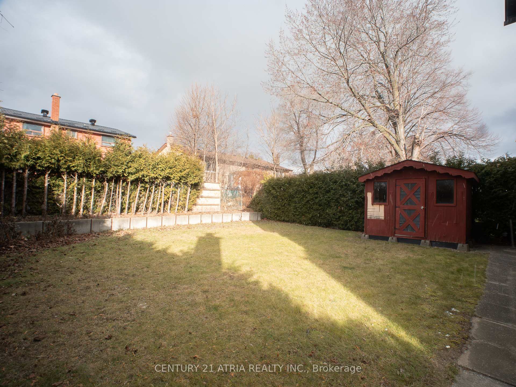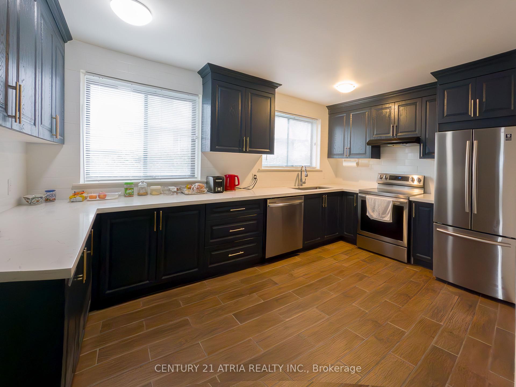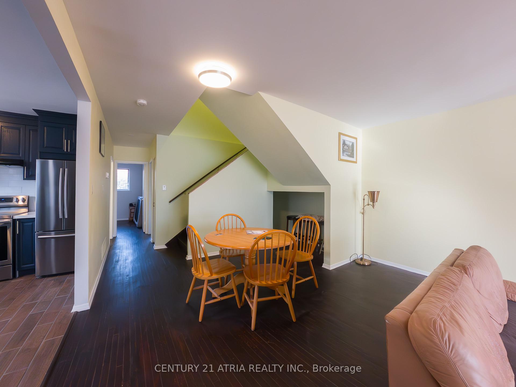$1,499,999
Available - For Sale
Listing ID: E11909769
96 Invergordon Ave East , Toronto, M1S 2Z2, Ontario
| Welcome to 96 Invergordon, your future beautiful home. Nestled in a sought-after Agincourt neighborhood, this charming 2-storey home offers both comfort and convenience. With 6 spacious bedrooms and updated bathrooms, its perfect for families or those looking to upgrade their living space. The main floor features a bright and open concept living room, an updated kitchen with modern appliances, and a dining area that leads to a private, fully fenced backyard ideal for summer BBQs and entertaining. The finished basement provides additional living space, perfect for a home office, gym, or rec room or even rental. Upstairs, you'll find generously sized bedrooms with plenty of closet space. Situated in a prime location, you're just steps away from parks, schools, shopping centers, and public transit, offering the best of suburban living with city conveniences. Originally a bungalow, this home has been transformed into a 2 storey 6 bedroom house with 3 washrooms above ground. Situated right across from a public school, you can watch your kids walk to school safely from the comfort of your home. Freshly painted and move-in ready, this home is a must-see. Don't miss the opportunity to own in this highly desirable neighborhood schedule a showing today! |
| Extras: Fridge, 2 Stoves, Dishwasher, Washer & Dryer |
| Price | $1,499,999 |
| Taxes: | $4250.66 |
| Address: | 96 Invergordon Ave East , Toronto, M1S 2Z2, Ontario |
| Lot Size: | 47.75 x 129.00 (Feet) |
| Acreage: | < .50 |
| Directions/Cross Streets: | MCCOWAN AND SHEPPARD |
| Rooms: | 8 |
| Rooms +: | 5 |
| Bedrooms: | 6 |
| Bedrooms +: | 2 |
| Kitchens: | 1 |
| Kitchens +: | 1 |
| Family Room: | Y |
| Basement: | Fin W/O |
| Property Type: | Detached |
| Style: | 2-Storey |
| Exterior: | Brick |
| Garage Type: | Attached |
| (Parking/)Drive: | Available |
| Drive Parking Spaces: | 2 |
| Pool: | None |
| Fireplace/Stove: | N |
| Heat Source: | Gas |
| Heat Type: | Forced Air |
| Central Air Conditioning: | Central Air |
| Central Vac: | N |
| Laundry Level: | Main |
| Elevator Lift: | N |
| Sewers: | Sewers |
| Water: | Municipal |
| Utilities-Cable: | A |
| Utilities-Hydro: | A |
| Utilities-Gas: | A |
| Utilities-Telephone: | A |
$
%
Years
This calculator is for demonstration purposes only. Always consult a professional
financial advisor before making personal financial decisions.
| Although the information displayed is believed to be accurate, no warranties or representations are made of any kind. |
| CENTURY 21 ATRIA REALTY INC. |
|
|

Austin Sold Group Inc
Broker
Dir:
6479397174
Bus:
905-695-7888
Fax:
905-695-0900
| Virtual Tour | Book Showing | Email a Friend |
Jump To:
At a Glance:
| Type: | Freehold - Detached |
| Area: | Toronto |
| Municipality: | Toronto |
| Neighbourhood: | Agincourt South-Malvern West |
| Style: | 2-Storey |
| Lot Size: | 47.75 x 129.00(Feet) |
| Tax: | $4,250.66 |
| Beds: | 6+2 |
| Baths: | 4 |
| Fireplace: | N |
| Pool: | None |
Locatin Map:
Payment Calculator:



