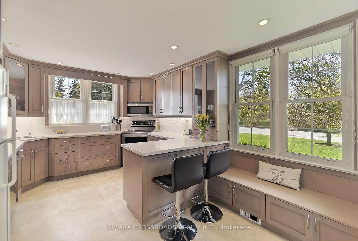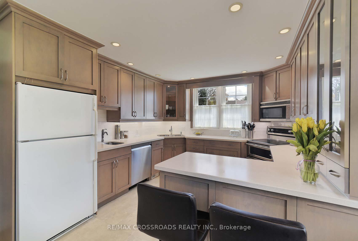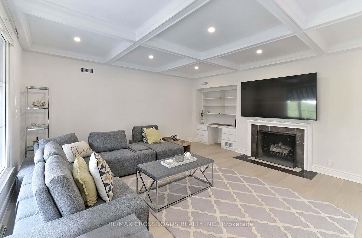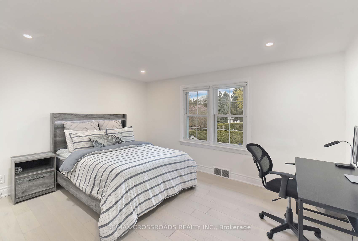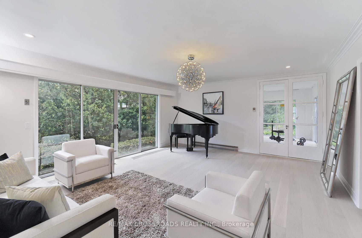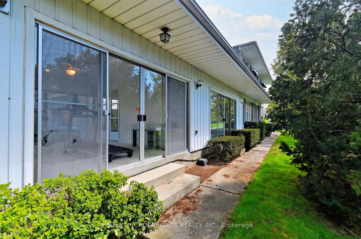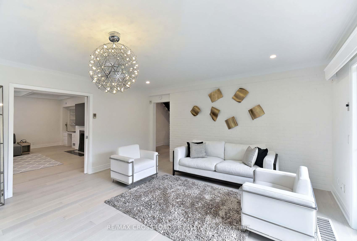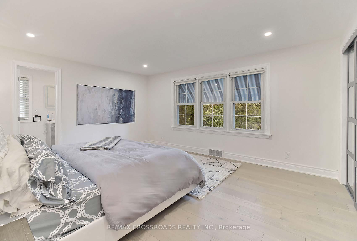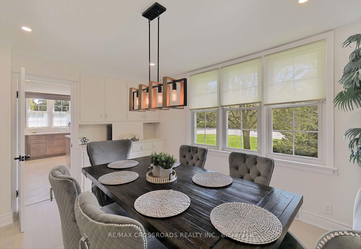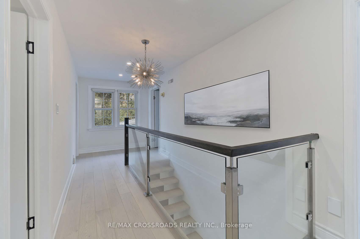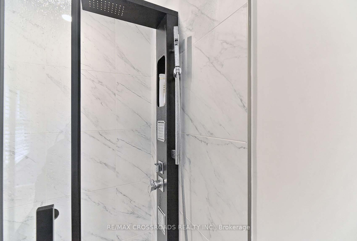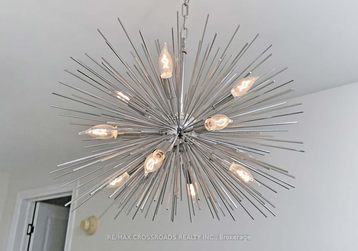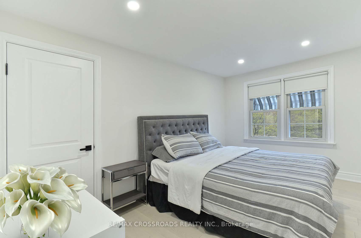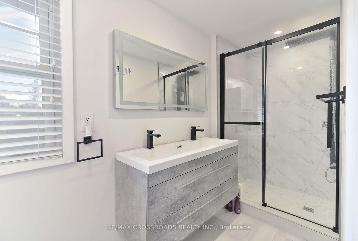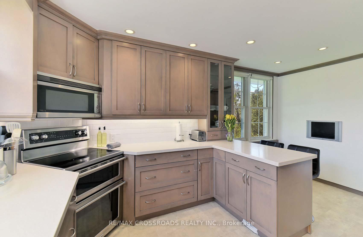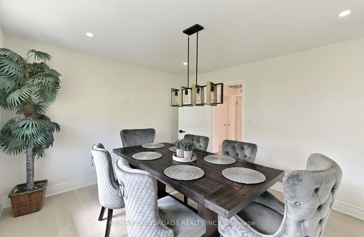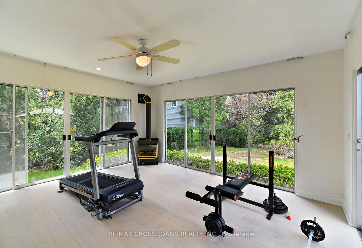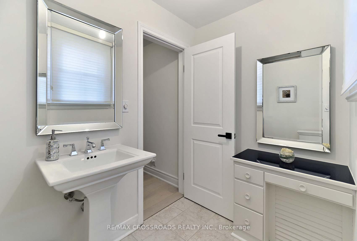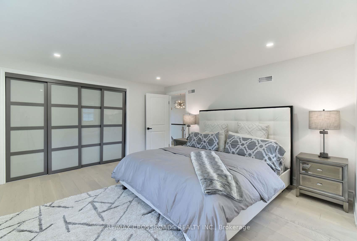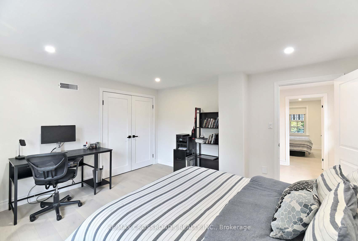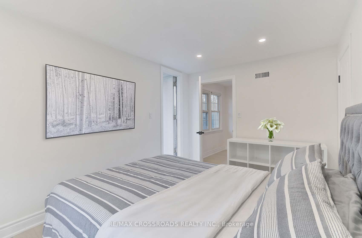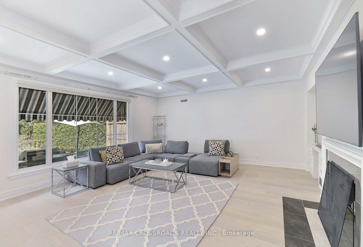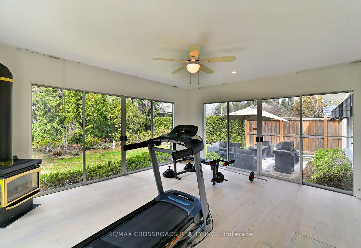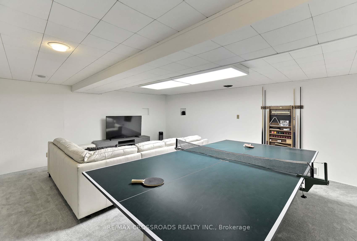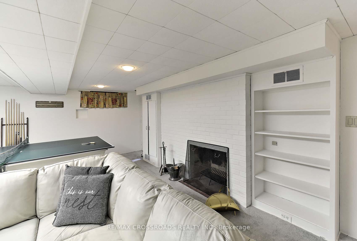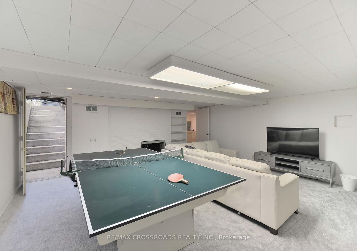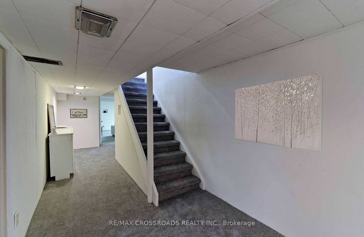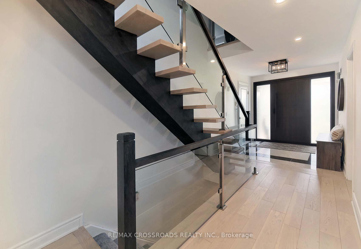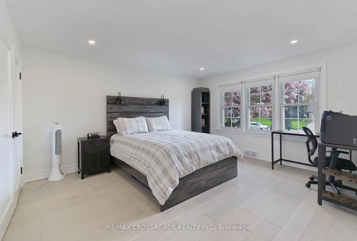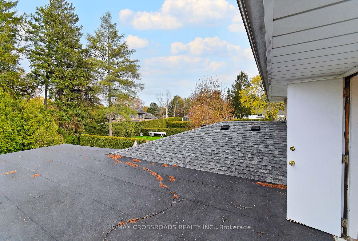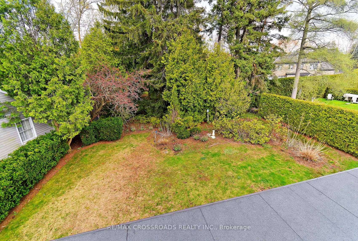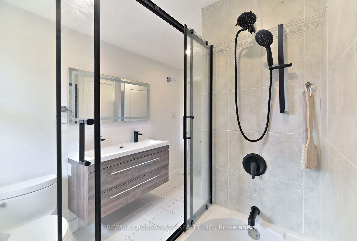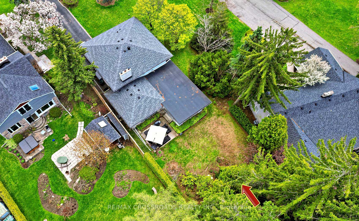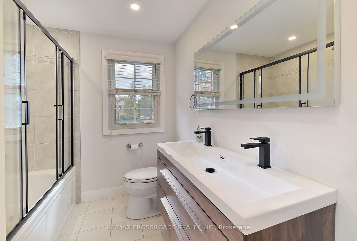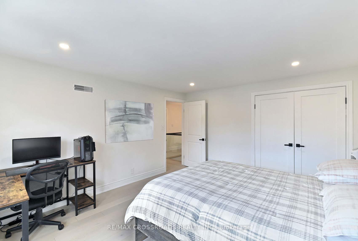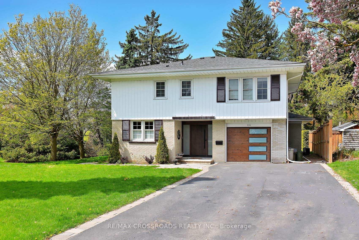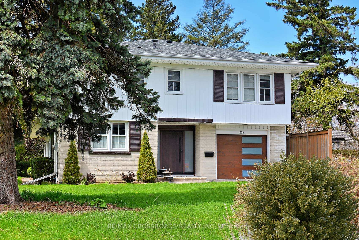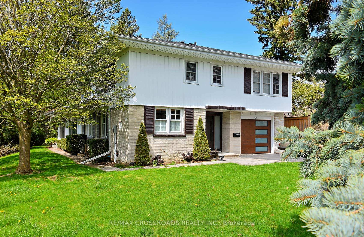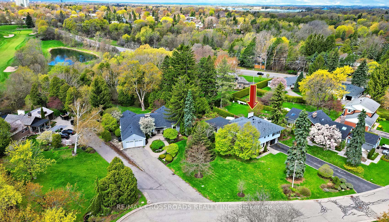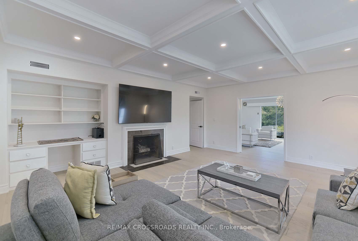$4,200
Available - For Rent
Listing ID: E11909783
634 Brookside Dr , Oshawa, L1G 4H1, Ontario
| Spectacular Fully Renovated Contemporary 4 Bedroom Home On The Prestigious Brookside Drive! This Awe Inspiring 78 Foot Ravine Lot Is Breathtaking! Backing Onto The Oshawa Golf Course! View Of The Golf Green From Your Front Window! Over 150K in upgrades $$$$! Gorgeous Grand Entrance With Floating Staircase And Hardwood Throughout! $$$$$ Spent On Upgrades! Enchanting Private Backyard With Lush Greenery And Beautiful Patio! This Magnificent Estate Like Home Is 2754 Sq Feet Equipped With Glass Railings, Coffered Ceilings, And Pot Lights! Impressive Green Views From Almost Every Room! Incredible Sized Bedrooms! Gorgeous High-End Finishes In The Kitchen And All Bathrooms!Separate Entrance In The Basement! This House Is Pure Luxury! |
| Extras: S/S Washer, S/S Dryer, Electric Hwt (0), Freezer, S/S Fridge In Basement, Fridge, S/S Dishwasher, S/S Flat Top With Double Oven, S/S Microwave Hood Range, Gas Stove, Ceiling Fan. |
| Price | $4,200 |
| Address: | 634 Brookside Dr , Oshawa, L1G 4H1, Ontario |
| Directions/Cross Streets: | Rossland/Simcoe |
| Rooms: | 9 |
| Rooms +: | 1 |
| Bedrooms: | 4 |
| Bedrooms +: | |
| Kitchens: | 1 |
| Family Room: | Y |
| Basement: | Finished |
| Furnished: | N |
| Property Type: | Detached |
| Style: | 2-Storey |
| Exterior: | Brick, Metal/Side |
| Garage Type: | Built-In |
| (Parking/)Drive: | Private |
| Drive Parking Spaces: | 8 |
| Pool: | None |
| Private Entrance: | Y |
| Laundry Access: | Ensuite |
| Property Features: | Park, Place Of Worship, Public Transit, River/Stream, School |
| Parking Included: | Y |
| Fireplace/Stove: | Y |
| Heat Source: | Gas |
| Heat Type: | Forced Air |
| Central Air Conditioning: | Central Air |
| Central Vac: | N |
| Sewers: | Sewers |
| Water: | Municipal |
| Although the information displayed is believed to be accurate, no warranties or representations are made of any kind. |
| RE/MAX CROSSROADS REALTY INC. |
|
|

Austin Sold Group Inc
Broker
Dir:
6479397174
Bus:
905-695-7888
Fax:
905-695-0900
| Book Showing | Email a Friend |
Jump To:
At a Glance:
| Type: | Freehold - Detached |
| Area: | Durham |
| Municipality: | Oshawa |
| Neighbourhood: | O'Neill |
| Style: | 2-Storey |
| Beds: | 4 |
| Baths: | 3 |
| Fireplace: | Y |
| Pool: | None |
Locatin Map:



