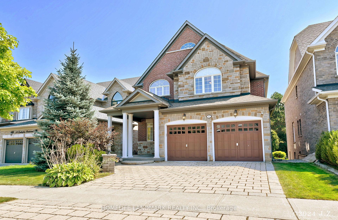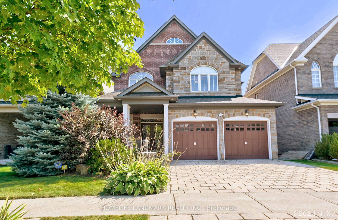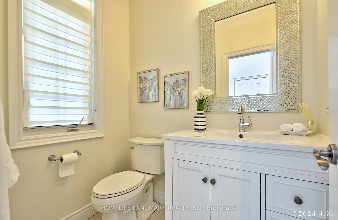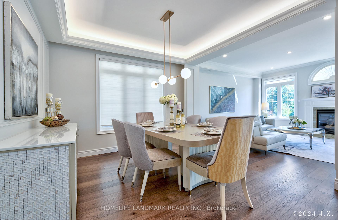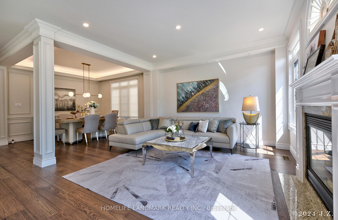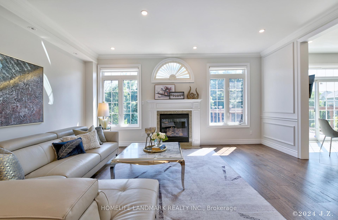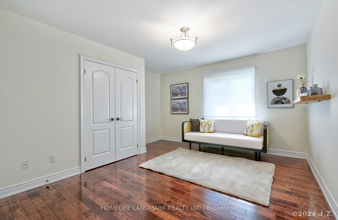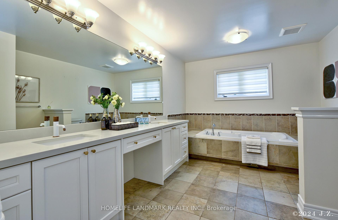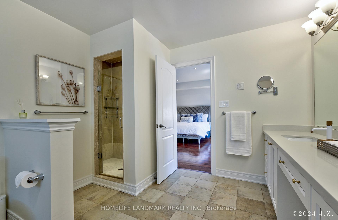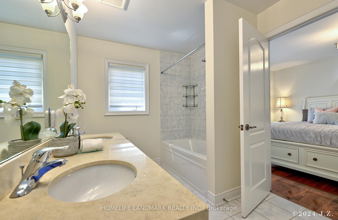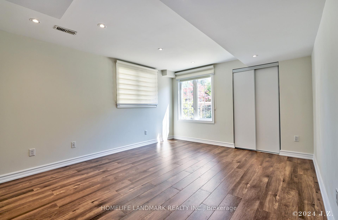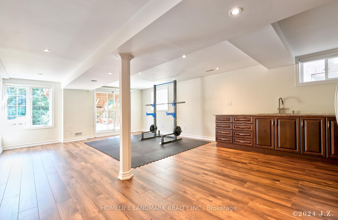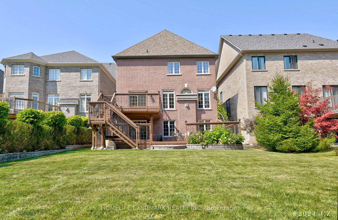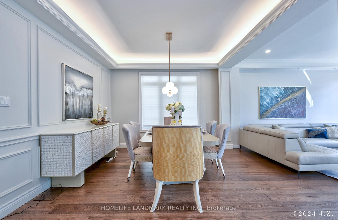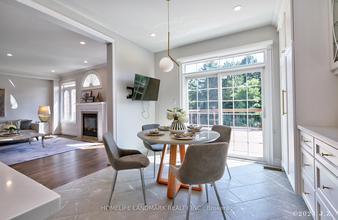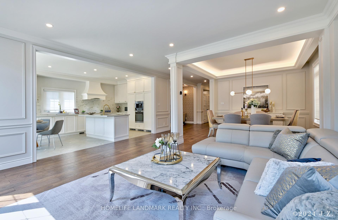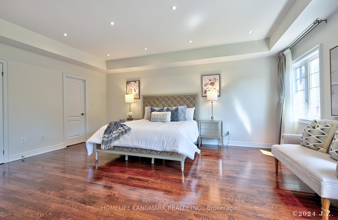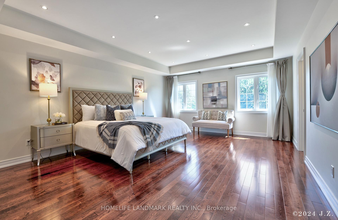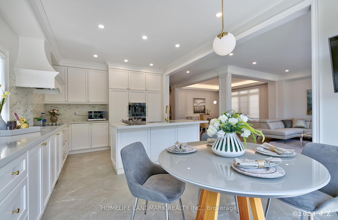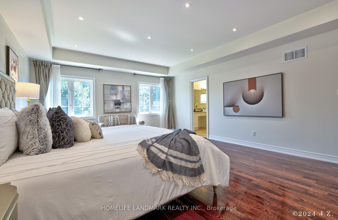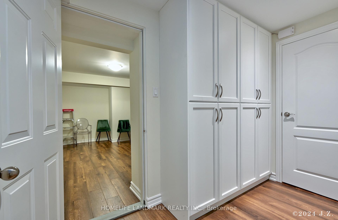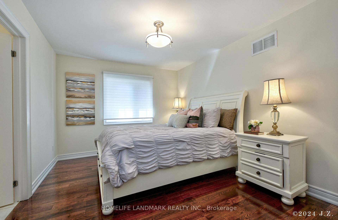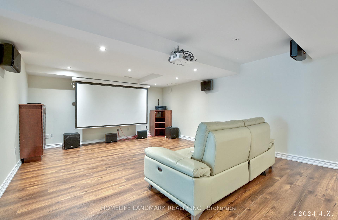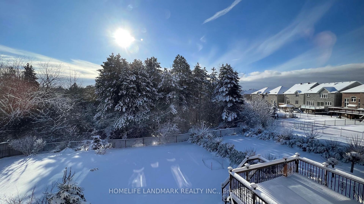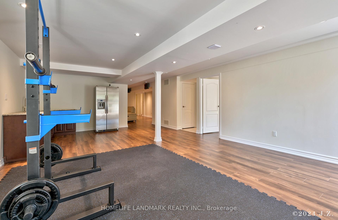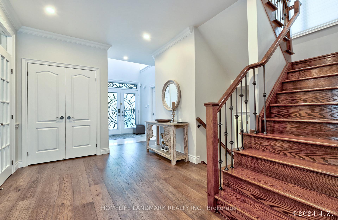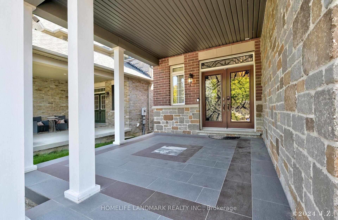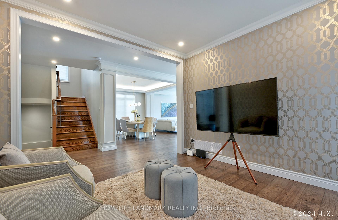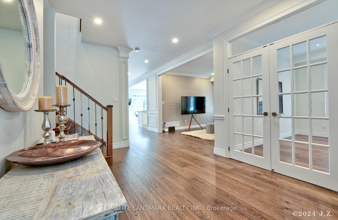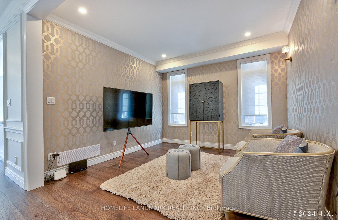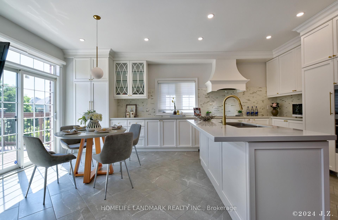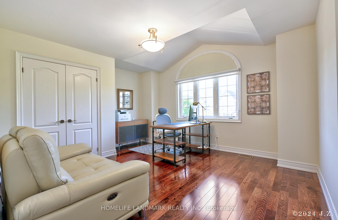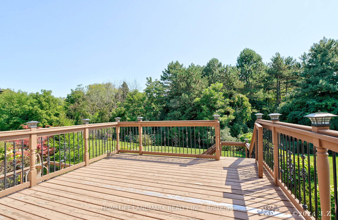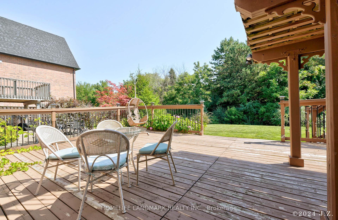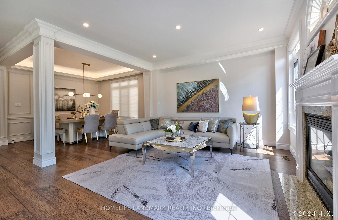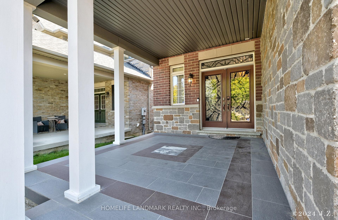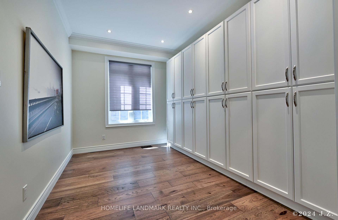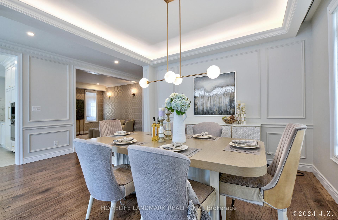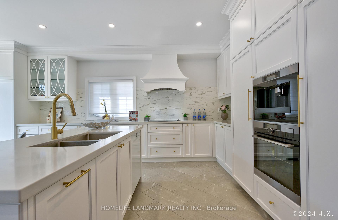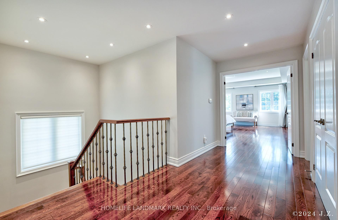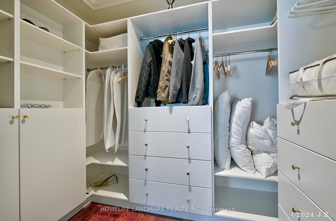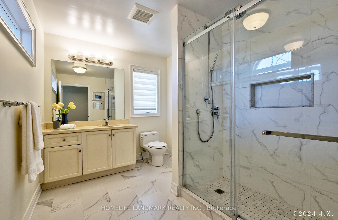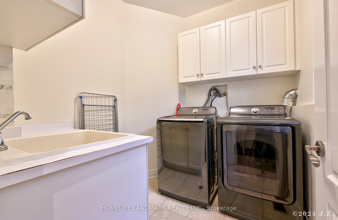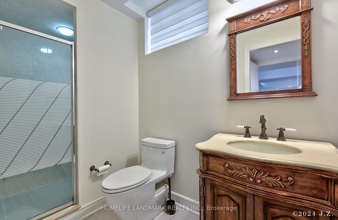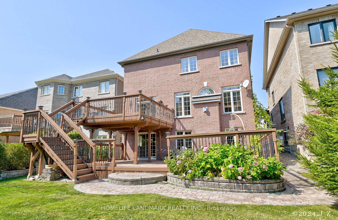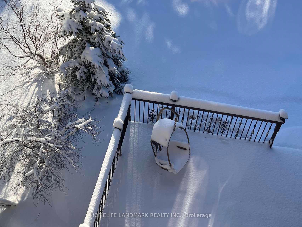$2,380,000
Available - For Sale
Listing ID: N11907944
57 Castleglen Blvd , Markham, L6C 0A9, Ontario
| Premium Extra Deep (171 Ft) Ravine Lot With Walk-Out Basement. 3192 Sq Ft (Mpac)+ Finished Bsmt Approx 4900 Sq Ft Of Living Space. Soaring 17 Ft Cathedral Ceiling In Foyer, 9 Ft Ceiling In Main Floor. Renovated In 2020, Exceptional Design, Open Concept, Crown Molding, High Quality Hickory Wood Floors Through Main Floor. Modern Kitchen, Quartz Counter Top, Back-splash, Central Island, Top Of Line Miele Appliances, Built-In Fridge, Built-In AEG Coffee Maker & Oven. Finished Basement with Movie Room, Recreation Room, Wet-Bar, Guest Room, Storage Room and Plenty Of Cabinets. Party Size Deck. Automatic Lawn Sprinkler System. Shingle Replaced in 2021. Enjoy The Amazing View Of Your Own Backyard. Steps To Berczy Park/W Tennis Courts. Top Ranking Pierre Eliott Trudeau School District. Your Search Will Stop Here! |
| Extras: Miele ( Stove, Fridge, Dishwasher), AEG (Coffee Maker, Oven), Samsum (Washer, Dryer), Fridge (As Is) In Basement . All Electrical Light Fixtures, All Existing Window Coverings. |
| Price | $2,380,000 |
| Taxes: | $9284.00 |
| Address: | 57 Castleglen Blvd , Markham, L6C 0A9, Ontario |
| Lot Size: | 40.03 x 166.77 (Feet) |
| Directions/Cross Streets: | Kennedy/16th |
| Rooms: | 8 |
| Rooms +: | 3 |
| Bedrooms: | 4 |
| Bedrooms +: | 1 |
| Kitchens: | 1 |
| Family Room: | Y |
| Basement: | Finished, W/O |
| Property Type: | Detached |
| Style: | 2-Storey |
| Exterior: | Brick, Stone |
| Garage Type: | Attached |
| (Parking/)Drive: | Private |
| Drive Parking Spaces: | 2 |
| Pool: | None |
| Approximatly Square Footage: | 3000-3500 |
| Property Features: | Clear View, Ravine |
| Fireplace/Stove: | Y |
| Heat Source: | Gas |
| Heat Type: | Forced Air |
| Central Air Conditioning: | Central Air |
| Central Vac: | Y |
| Sewers: | Sewers |
| Water: | Municipal |
$
%
Years
This calculator is for demonstration purposes only. Always consult a professional
financial advisor before making personal financial decisions.
| Although the information displayed is believed to be accurate, no warranties or representations are made of any kind. |
| HOMELIFE LANDMARK REALTY INC. |
|
|

Austin Sold Group Inc
Broker
Dir:
6479397174
Bus:
905-695-7888
Fax:
905-695-0900
| Virtual Tour | Book Showing | Email a Friend |
Jump To:
At a Glance:
| Type: | Freehold - Detached |
| Area: | York |
| Municipality: | Markham |
| Neighbourhood: | Berczy |
| Style: | 2-Storey |
| Lot Size: | 40.03 x 166.77(Feet) |
| Tax: | $9,284 |
| Beds: | 4+1 |
| Baths: | 5 |
| Fireplace: | Y |
| Pool: | None |
Locatin Map:
Payment Calculator:



