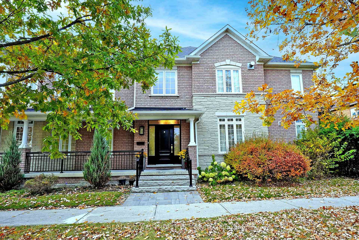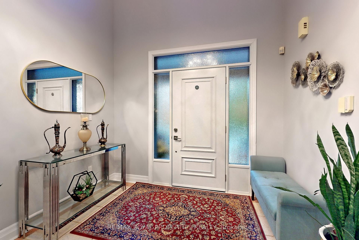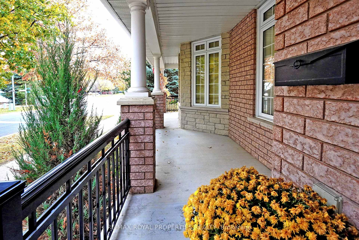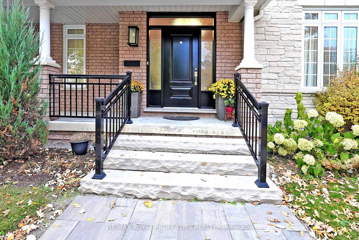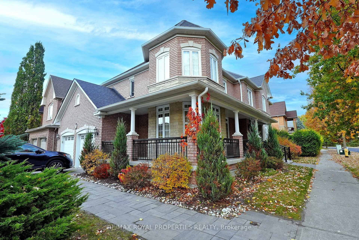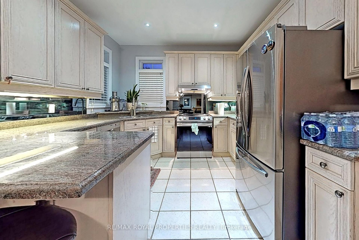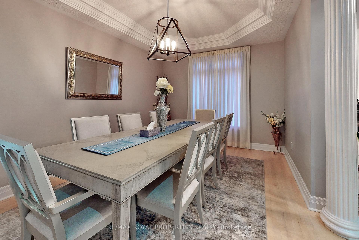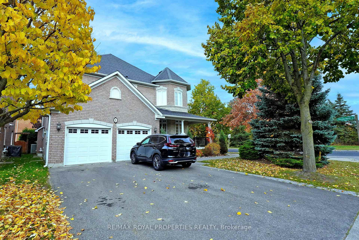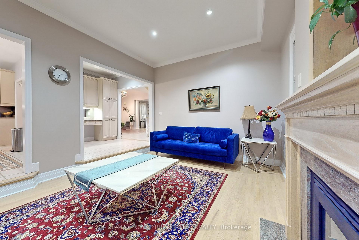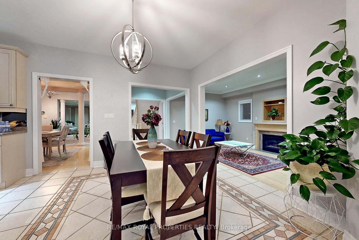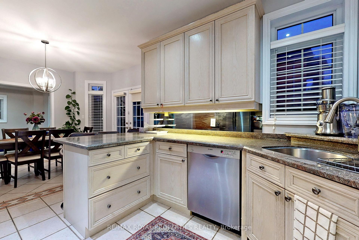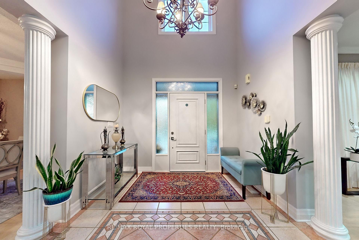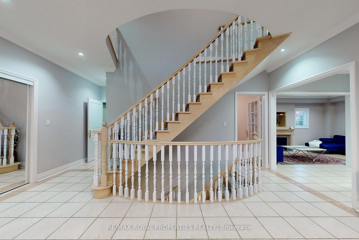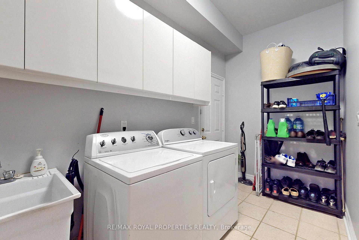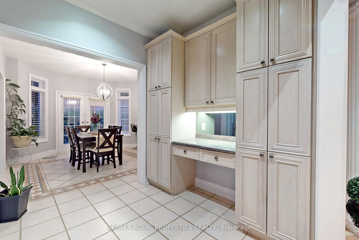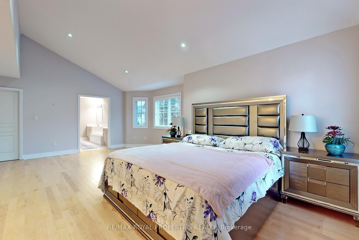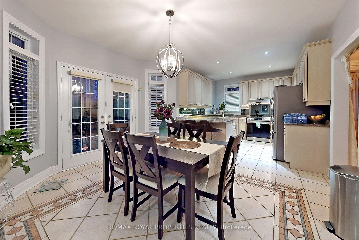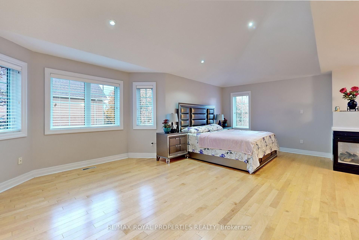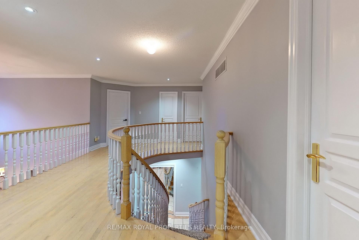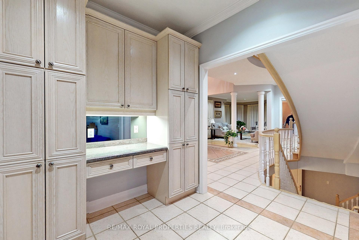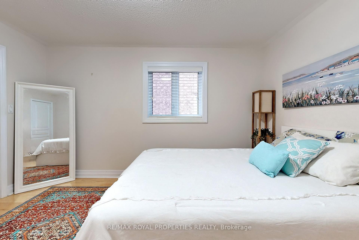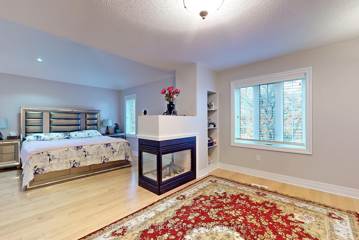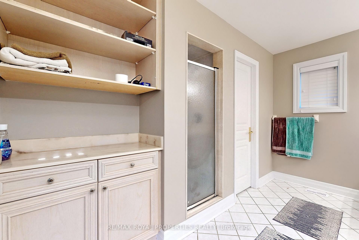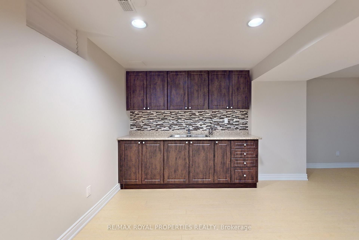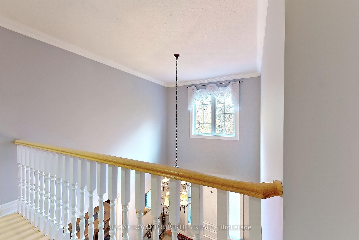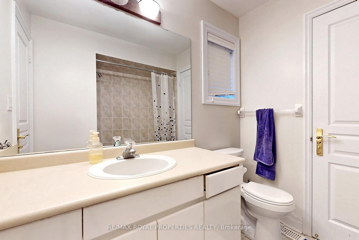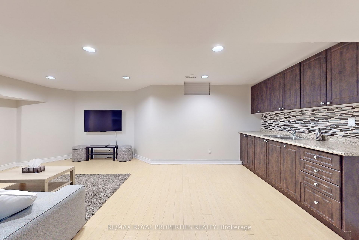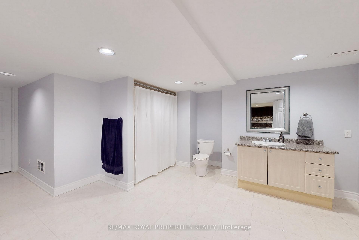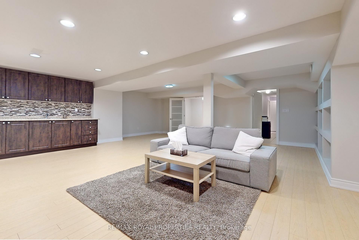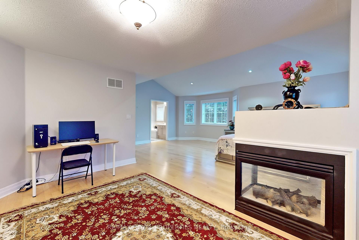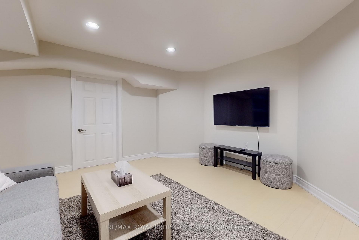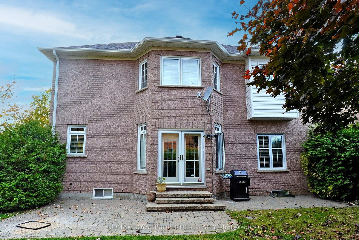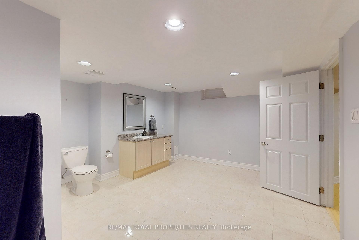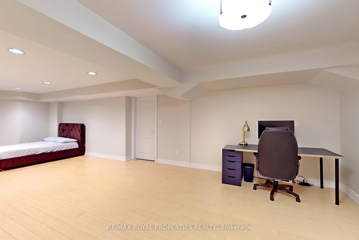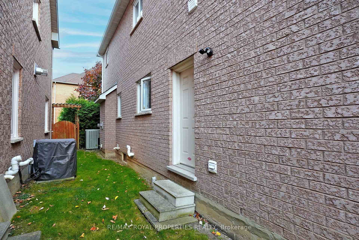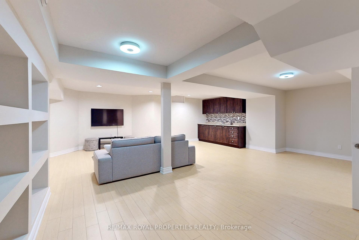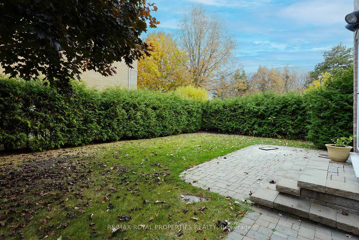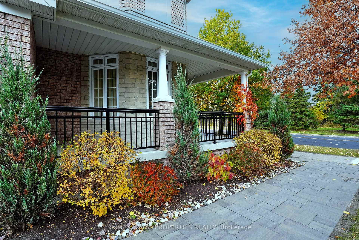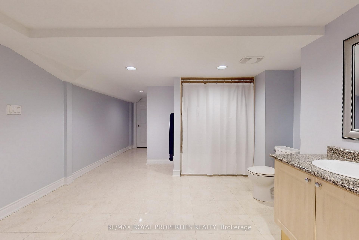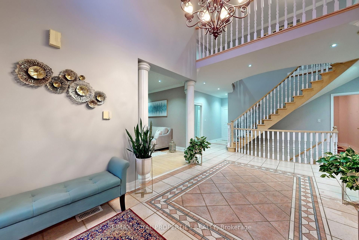$2,359,000
Available - For Sale
Listing ID: N11908114
1 Silverflower Ave , Markham, L3S 4B7, Ontario
| Welcome To 1 Silverflower Ave, Rare Offering In The Highly Sought After "Legacy" Neighbourhood. AFamily Home Features Four+one Bedrooms Above grade, Formal Living/Dining Room, Family Room And HomeOffice W/Cathedral Ceiling. A True Entertainers Delight Not To Be Missed Family Community With HighRanked Schools. This Home Is Light, Bright, Airy And Meticulously Maintained With Hardwood Flooring,An Open Concept Chef-Inspired Kitchen. As Soon As You See The Primary Bedroom With A SeparateSitting Area, You Truly Will Fall In Love. Enjoy Your Fully Finished Open Concept Basement (Can BeUsed As An In-Law Suite). Perfect For Your Family! It Is A Move In Ready, Turn Key Home, rightacross(walking distance) To Golf Courses, Community Centres, Numerous Trails, Rouge Valley NationalPark, Markham Stouffville Hospital, 407, Restaurants & Shopping! and Much more to offer! |
| Extras: One Of The Best Lots In The Neighbourhood>> <<golf Course And Ravine Views From Most WindowsThroughout The House |
| Price | $2,359,000 |
| Taxes: | $6917.69 |
| Address: | 1 Silverflower Ave , Markham, L3S 4B7, Ontario |
| Lot Size: | 36.13 x 98.52 (Feet) |
| Acreage: | < .50 |
| Directions/Cross Streets: | 14th/9th Line |
| Rooms: | 9 |
| Rooms +: | 2 |
| Bedrooms: | 4 |
| Bedrooms +: | 1 |
| Kitchens: | 1 |
| Kitchens +: | 1 |
| Family Room: | Y |
| Basement: | Finished, Sep Entrance |
| Property Type: | Detached |
| Style: | 2-Storey |
| Exterior: | Brick |
| Garage Type: | Attached |
| (Parking/)Drive: | Pvt Double |
| Drive Parking Spaces: | 4 |
| Pool: | None |
| Approximatly Square Footage: | 3500-5000 |
| Fireplace/Stove: | Y |
| Heat Source: | Gas |
| Heat Type: | Forced Air |
| Central Air Conditioning: | Central Air |
| Central Vac: | N |
| Laundry Level: | Main |
| Sewers: | Sewers |
| Water: | Municipal |
$
%
Years
This calculator is for demonstration purposes only. Always consult a professional
financial advisor before making personal financial decisions.
| Although the information displayed is believed to be accurate, no warranties or representations are made of any kind. |
| RE/MAX ROYAL PROPERTIES REALTY |
|
|

Austin Sold Group Inc
Broker
Dir:
6479397174
Bus:
905-695-7888
Fax:
905-695-0900
| Book Showing | Email a Friend |
Jump To:
At a Glance:
| Type: | Freehold - Detached |
| Area: | York |
| Municipality: | Markham |
| Neighbourhood: | Legacy |
| Style: | 2-Storey |
| Lot Size: | 36.13 x 98.52(Feet) |
| Tax: | $6,917.69 |
| Beds: | 4+1 |
| Baths: | 19 |
| Fireplace: | Y |
| Pool: | None |
Locatin Map:
Payment Calculator:



