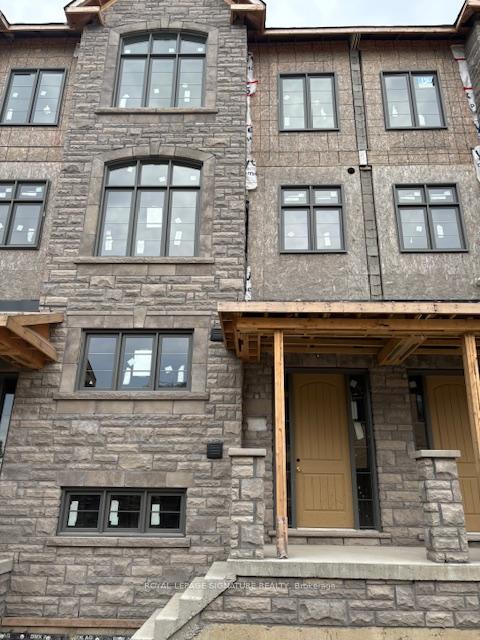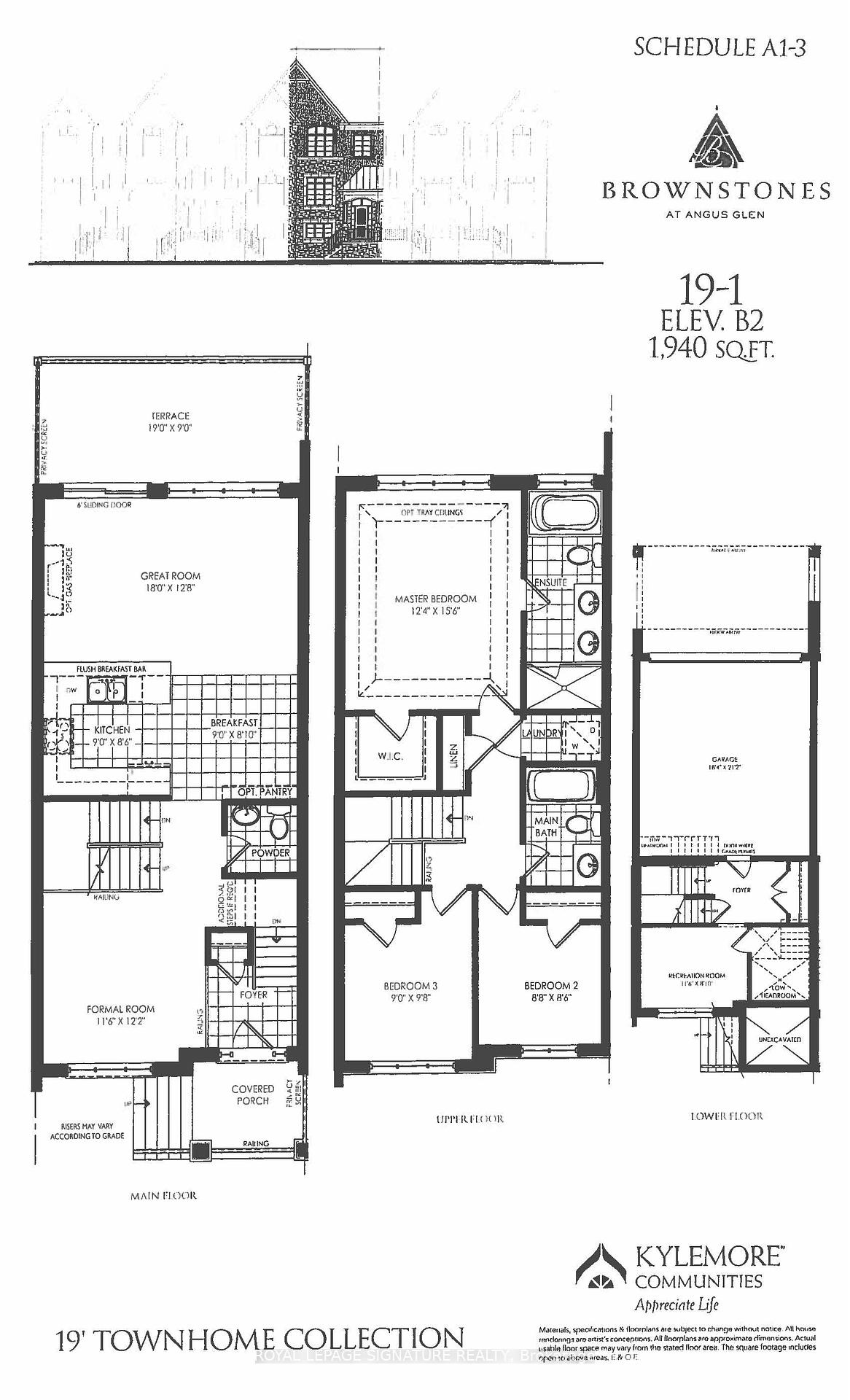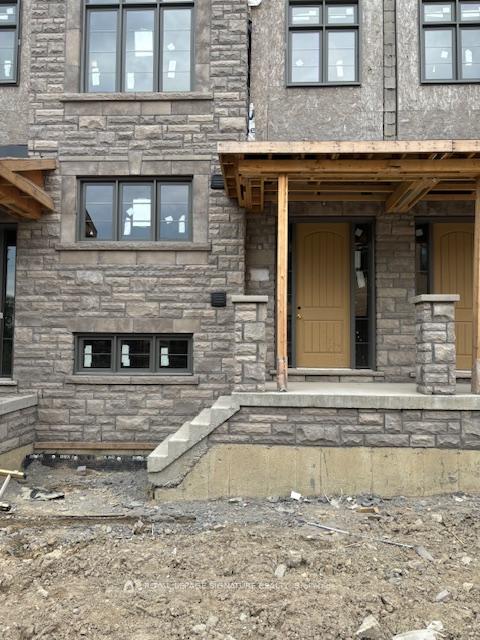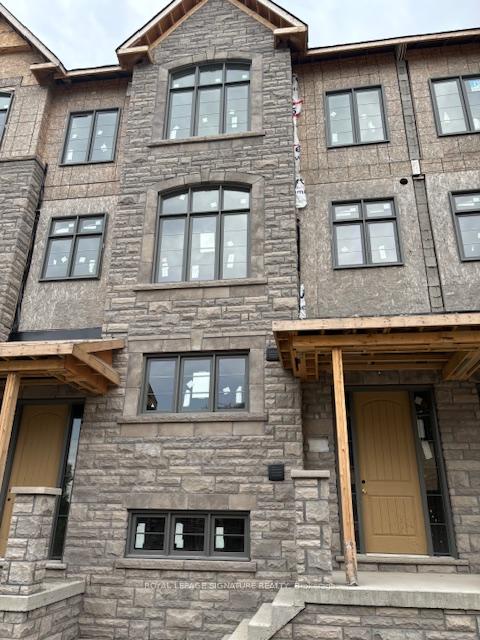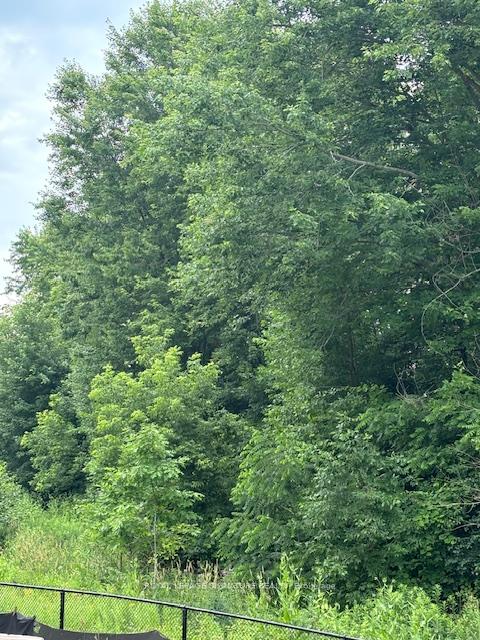$1,588,000
Available - For Sale
Listing ID: N11908230
18 Gardners Lane , Markham, L6C 3L5, Ontario
| Beautiful Location! Facing Parkette and beside Forest. 'Kylemore' 3 Bed Town Home 1940 sq. ft. Facing South with High Ceilings,Large Windows, Large Open concept Kitchen/Breakfast/Great Room With W/Out to Deck. High End Stainless Steel Wolf/Sub-ZeroAppliance Package & Quartz Counters. 5" Hardwood Floors on main Level, Matching Hardwood Stairs throughout, Large formalRoom. Principal bedroom with 5 piece Ensuite., Quartz Counters, Walk in Closet & W/out to Deck from French Doors. Good Size 2nd& 3rd Bedrooms. Convenient upstairs Laundry. Rec. rm. on Main Floor could be Private office. Partial Basement unfinished, 2 CarGarage and 2 Car driveway. close to walking trails, Community Centre, library, Shopping. Easy access to Highway 404, Angus glengolf course & Schools. |
| Extras: This is an Assignment Sale. |
| Price | $1,588,000 |
| Taxes: | $0.00 |
| Address: | 18 Gardners Lane , Markham, L6C 3L5, Ontario |
| Lot Size: | 19.00 x 90.00 (Feet) |
| Directions/Cross Streets: | Major Mackenzie Dr.E/Kennedy R |
| Rooms: | 8 |
| Bedrooms: | 3 |
| Bedrooms +: | |
| Kitchens: | 1 |
| Family Room: | Y |
| Basement: | Part Bsmt, Unfinished |
| Approximatly Age: | New |
| Property Type: | Att/Row/Twnhouse |
| Style: | 3-Storey |
| Exterior: | Brick, Stone |
| Garage Type: | Built-In |
| (Parking/)Drive: | Private |
| Drive Parking Spaces: | 2 |
| Pool: | None |
| Approximatly Age: | New |
| Approximatly Square Footage: | 1500-2000 |
| Property Features: | Golf, Library, Park, Public Transit, Rec Centre, Wooded/Treed |
| Fireplace/Stove: | Y |
| Heat Source: | Gas |
| Heat Type: | Fan Coil |
| Central Air Conditioning: | Other |
| Central Vac: | N |
| Sewers: | Sewers |
| Water: | Municipal |
$
%
Years
This calculator is for demonstration purposes only. Always consult a professional
financial advisor before making personal financial decisions.
| Although the information displayed is believed to be accurate, no warranties or representations are made of any kind. |
| ROYAL LEPAGE SIGNATURE REALTY |
|
|

Austin Sold Group Inc
Broker
Dir:
6479397174
Bus:
905-695-7888
Fax:
905-695-0900
| Book Showing | Email a Friend |
Jump To:
At a Glance:
| Type: | Freehold - Att/Row/Twnhouse |
| Area: | York |
| Municipality: | Markham |
| Neighbourhood: | Angus Glen |
| Style: | 3-Storey |
| Lot Size: | 19.00 x 90.00(Feet) |
| Approximate Age: | New |
| Beds: | 3 |
| Baths: | 3 |
| Fireplace: | Y |
| Pool: | None |
Locatin Map:
Payment Calculator:



