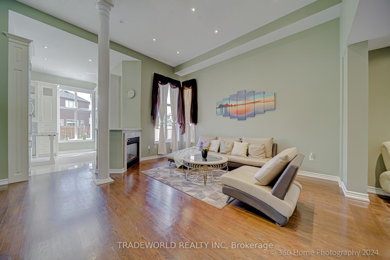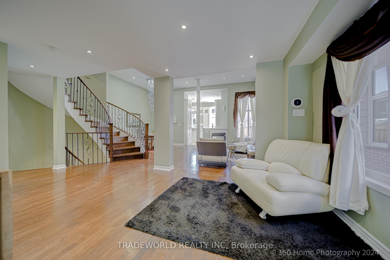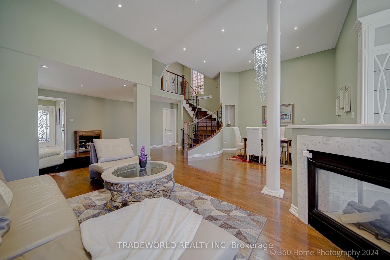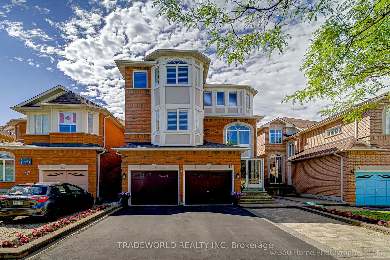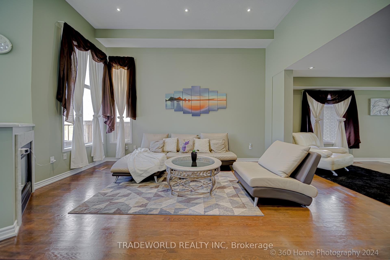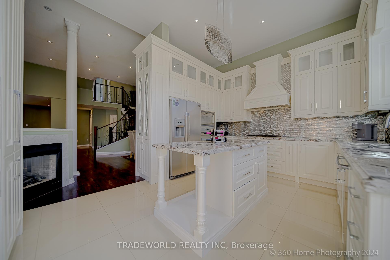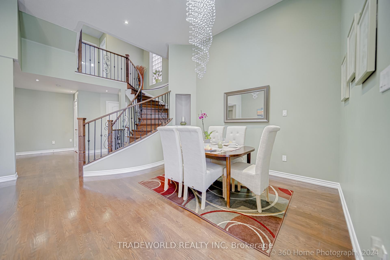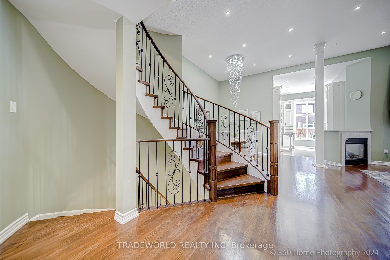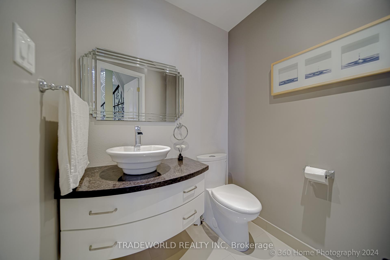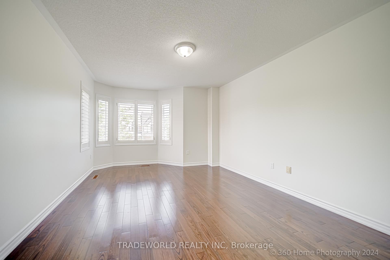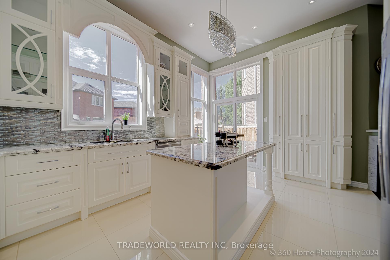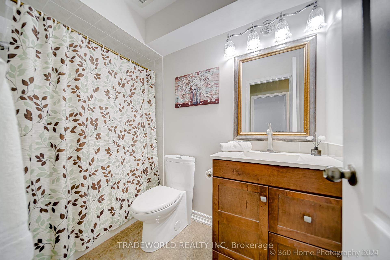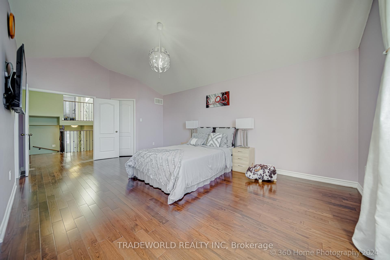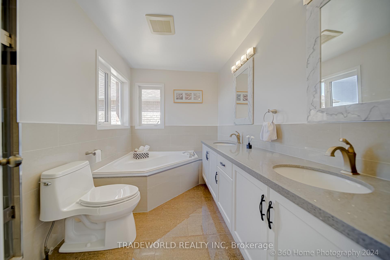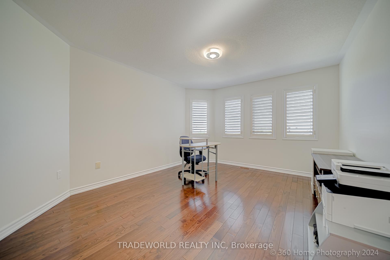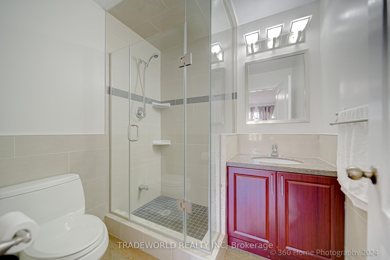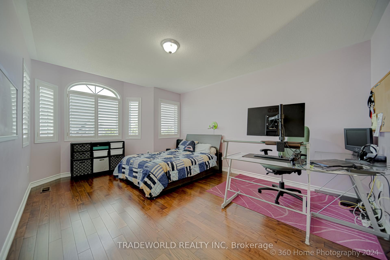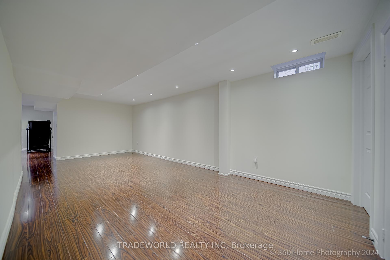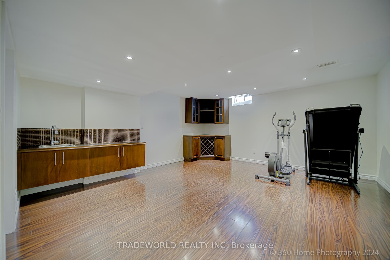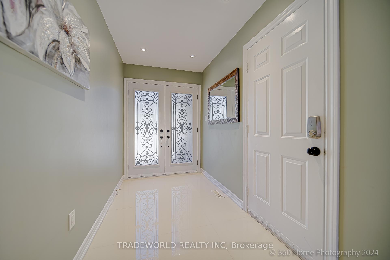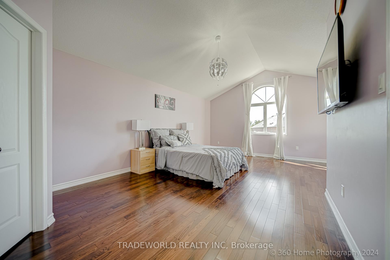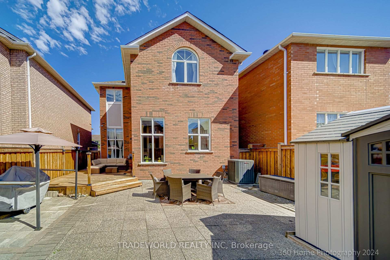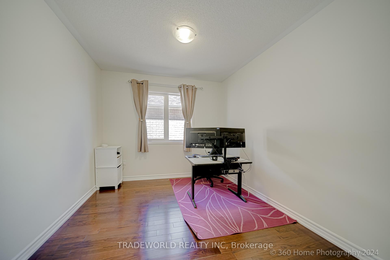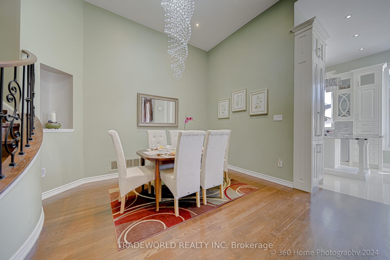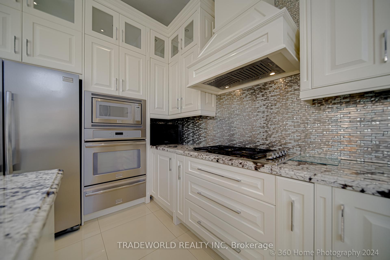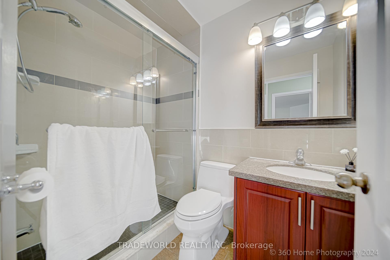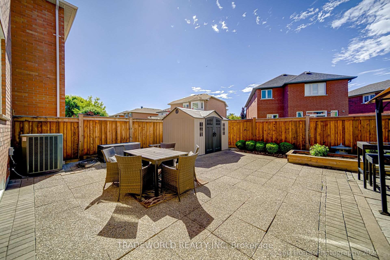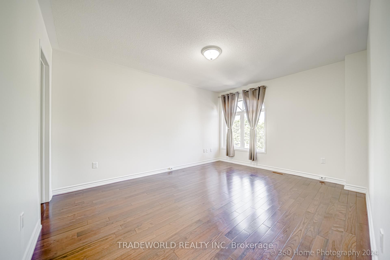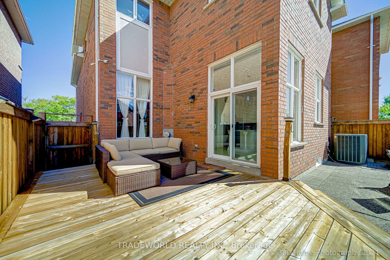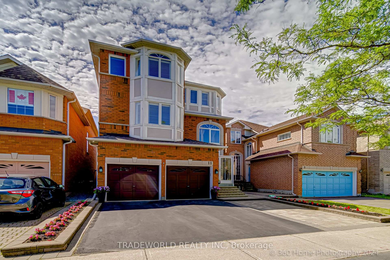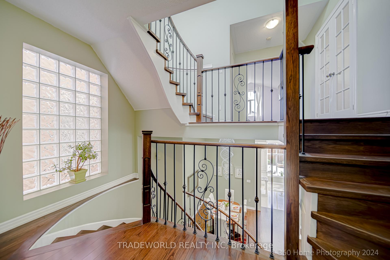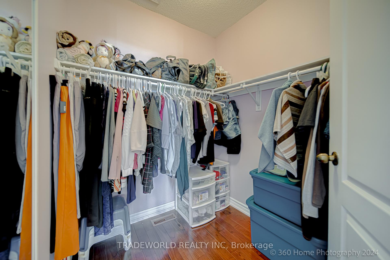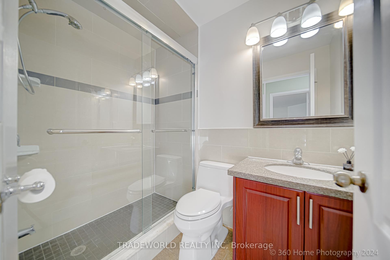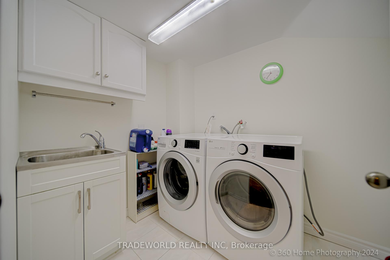$1,999,000
Available - For Sale
Listing ID: N11908328
11 Queensway Dr , Richmond Hill, L4S 1S1, Ontario
| * 5 Bedrooms Plus Den, Can Be Used As 6 Bedrooms * Location, Location, Location * Walk to Bayview Secondary IB World School * Pathway to Richmond Rose Public School and Michaelle Jean French Public School * Luxury Renovated Home * Modern Designer Kitchen * Stainless Steel/Glass Backsplash * Porcelain Tiles Foyer With Granite Counters * Eat-In Centre Island and Real Wood Cabinetry * Thousand $$$ On Upgrades * Stunning Home * Architecture Design * Soaring 12' Ceilings Main Floor & Pot Lights * Newer Front Double Doors * Access to Garage * Renovated Powder Room * Custom Wood Staircases All Levels * Hardwood All Levels * Sliding Door Walk-Out New Deck * Kitchenette in Basement * Newer Furnace and Water Softener * |
| Price | $1,999,000 |
| Taxes: | $8089.35 |
| Address: | 11 Queensway Dr , Richmond Hill, L4S 1S1, Ontario |
| Lot Size: | 31.50 x 109.95 (Feet) |
| Directions/Cross Streets: | Bayview/Major Mac |
| Rooms: | 9 |
| Bedrooms: | 5 |
| Bedrooms +: | 1 |
| Kitchens: | 1 |
| Family Room: | Y |
| Basement: | Finished |
| Property Type: | Detached |
| Style: | 2 1/2 Storey |
| Exterior: | Brick |
| Garage Type: | Built-In |
| (Parking/)Drive: | Pvt Double |
| Drive Parking Spaces: | 2 |
| Pool: | None |
| Other Structures: | Garden Shed |
| Fireplace/Stove: | Y |
| Heat Source: | Gas |
| Heat Type: | Forced Air |
| Central Air Conditioning: | Central Air |
| Central Vac: | N |
| Sewers: | Sewers |
| Water: | Municipal |
| Utilities-Cable: | A |
| Utilities-Hydro: | A |
| Utilities-Gas: | A |
$
%
Years
This calculator is for demonstration purposes only. Always consult a professional
financial advisor before making personal financial decisions.
| Although the information displayed is believed to be accurate, no warranties or representations are made of any kind. |
| TRADEWORLD REALTY INC |
|
|

Austin Sold Group Inc
Broker
Dir:
6479397174
Bus:
905-695-7888
Fax:
905-695-0900
| Book Showing | Email a Friend |
Jump To:
At a Glance:
| Type: | Freehold - Detached |
| Area: | York |
| Municipality: | Richmond Hill |
| Neighbourhood: | Rouge Woods |
| Style: | 2 1/2 Storey |
| Lot Size: | 31.50 x 109.95(Feet) |
| Tax: | $8,089.35 |
| Beds: | 5+1 |
| Baths: | 5 |
| Fireplace: | Y |
| Pool: | None |
Locatin Map:
Payment Calculator:



