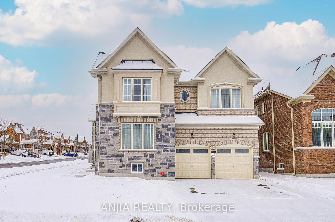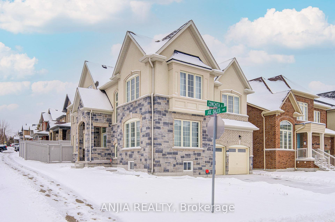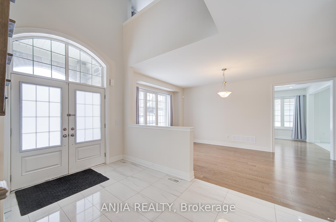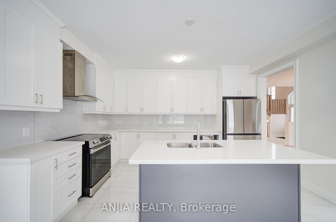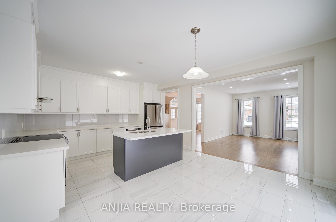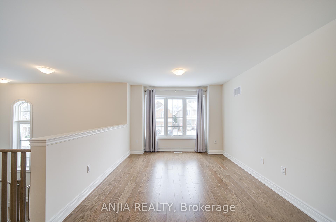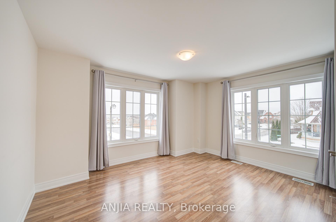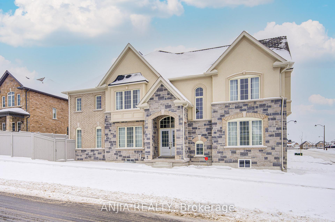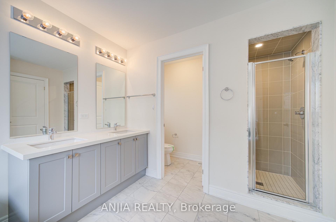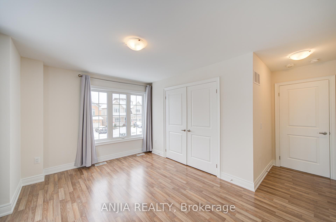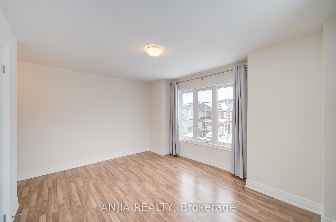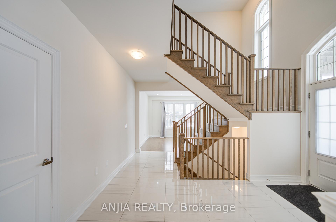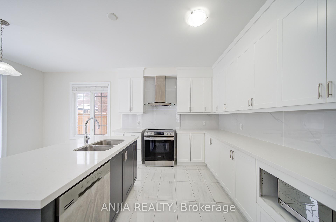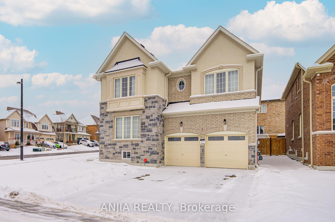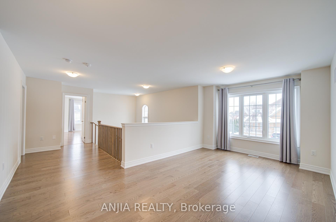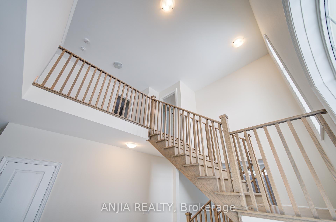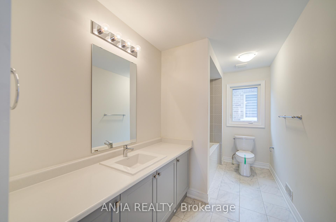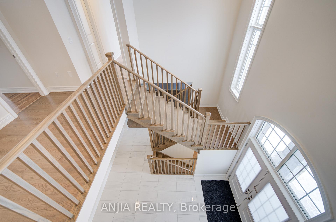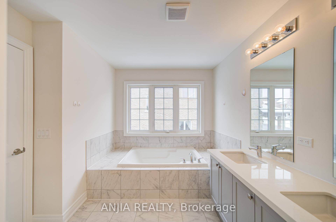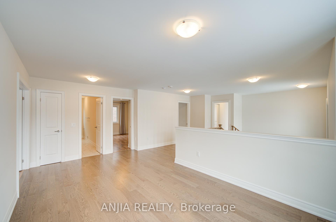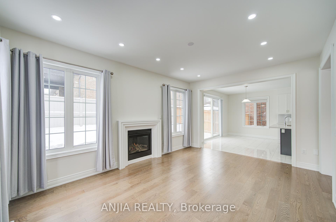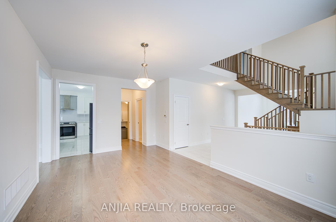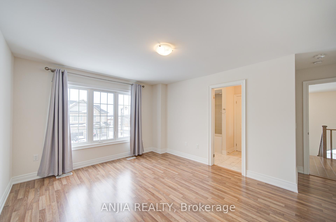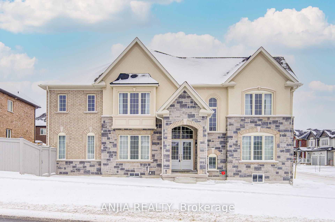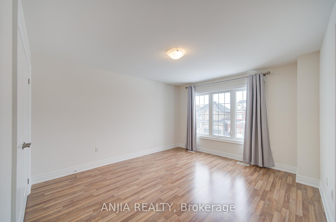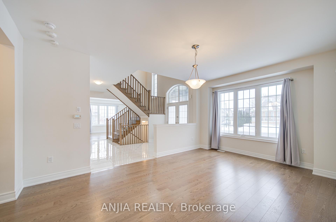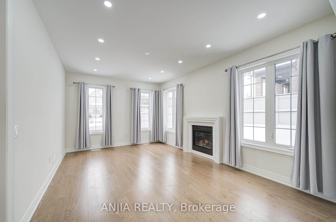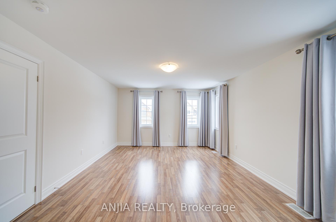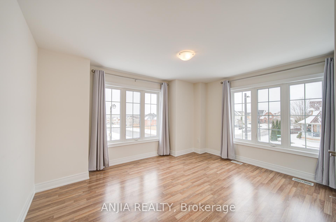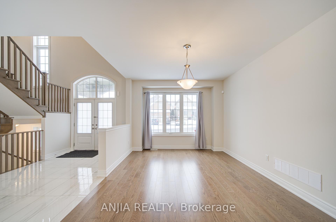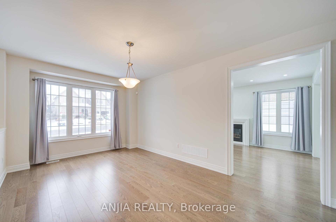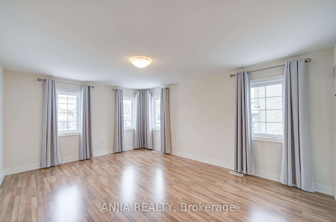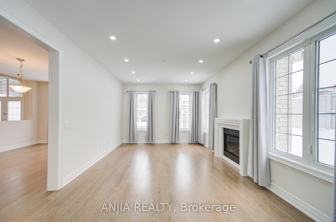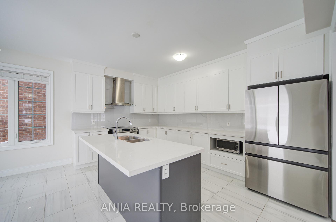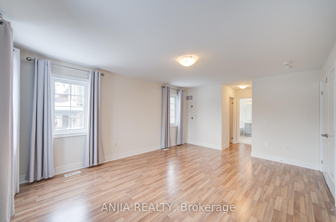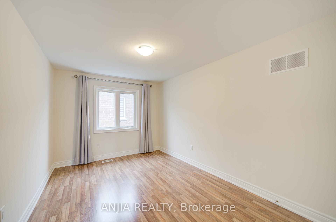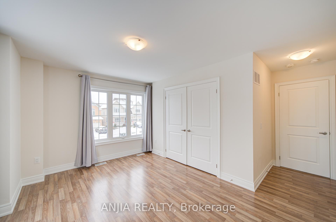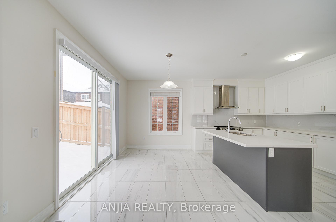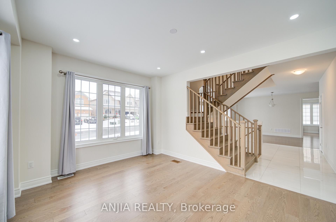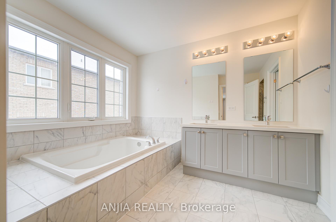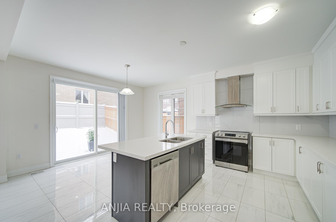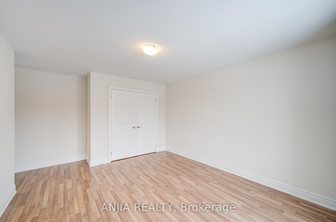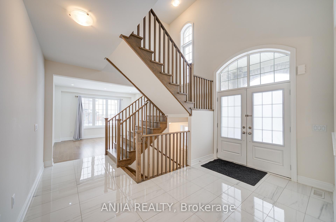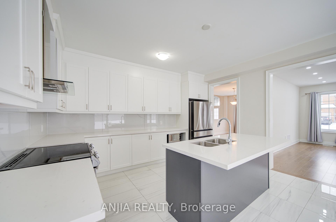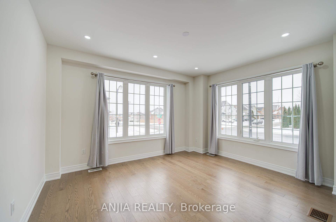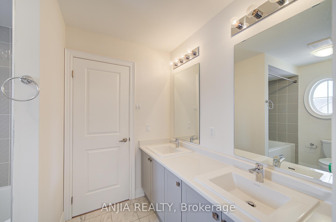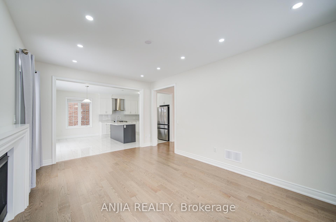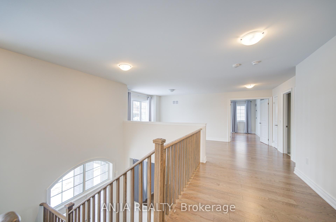$1,379,000
Available - For Sale
Listing ID: N11908630
2 Conchita St , Georgina, L4P 0H4, Ontario
| Immaculate Detached Family Home Located In Desirable Lake Community Living In South Keswick. 3227 Sqft Per Mpac. Built In 2022. Just Like A Brand New Home. Premium Corner Lot offers Abundance of Sunlight W/Large Windows Thru-Out. One of the Best Layouts. $$$ On Upgrades. Breathtaking Stucco Facade Exudes Timeless Elegance. Minutes Drive To Lake. No Sidewalk. Incredibly Bright & Sun-Filled. 4 Large & Bright Bedrooms Plus Large Open Loft On 2nd Floor Perfect For Home Office/Study/Play Area W/Potential For 5 Bedroom, Grand Foyer W/Double Door Entrance, 9Ft Ceiling On Main, Hardwood On Main, Gorgeous Two Toned Cabinet Upgraded Modern Stylish & Functional Kitchen W/Well Selected Finishes & Design W/Quartz Counter, Newly Installed Backsplash, S/S Appliances, Centre Island Breakfast & Eat In Area, Primary Br Features 5Pc Ensuite & His/Hers Walk-In Closet, Indoor Access To Double Garage, Fully Fenced Yard. Mins To Hwy 404, Schools, Shopping, Coffee Shops, Restaurants, Plazas, Park, Lake, Play Ground, Beaches & Boating, Trails, Golf.(Under 7 Years Tarion New Home Warranty) Must See & You Dont Want To Miss This Beautiful Home On One Of The Highly Sought Safe Family Neighborhood Walking Distance To Plaza and Much More. |
| Extras: Stainless Steel Appliances:Fridge, Stove, Built-In Dishwasher, Hood Fan. Washer & Dryer. All Window Coverings. All Electric Light Fixtures. |
| Price | $1,379,000 |
| Taxes: | $7489.46 |
| Address: | 2 Conchita St , Georgina, L4P 0H4, Ontario |
| Lot Size: | 50.00 x 88.63 (Feet) |
| Directions/Cross Streets: | The Queensway S/Joe Dales Dr |
| Rooms: | 10 |
| Bedrooms: | 4 |
| Bedrooms +: | |
| Kitchens: | 1 |
| Family Room: | Y |
| Basement: | Full |
| Approximatly Age: | 0-5 |
| Property Type: | Detached |
| Style: | 2-Storey |
| Exterior: | Brick, Stucco/Plaster |
| Garage Type: | Attached |
| (Parking/)Drive: | Pvt Double |
| Drive Parking Spaces: | 2 |
| Pool: | None |
| Approximatly Age: | 0-5 |
| Property Features: | Beach, Fenced Yard, Lake/Pond, Park |
| Fireplace/Stove: | Y |
| Heat Source: | Gas |
| Heat Type: | Forced Air |
| Central Air Conditioning: | Central Air |
| Central Vac: | N |
| Laundry Level: | Main |
| Sewers: | Sewers |
| Water: | Municipal |
$
%
Years
This calculator is for demonstration purposes only. Always consult a professional
financial advisor before making personal financial decisions.
| Although the information displayed is believed to be accurate, no warranties or representations are made of any kind. |
| ANJIA REALTY |
|
|

Austin Sold Group Inc
Broker
Dir:
6479397174
Bus:
905-695-7888
Fax:
905-695-0900
| Virtual Tour | Book Showing | Email a Friend |
Jump To:
At a Glance:
| Type: | Freehold - Detached |
| Area: | York |
| Municipality: | Georgina |
| Neighbourhood: | Keswick South |
| Style: | 2-Storey |
| Lot Size: | 50.00 x 88.63(Feet) |
| Approximate Age: | 0-5 |
| Tax: | $7,489.46 |
| Beds: | 4 |
| Baths: | 4 |
| Fireplace: | Y |
| Pool: | None |
Locatin Map:
Payment Calculator:



