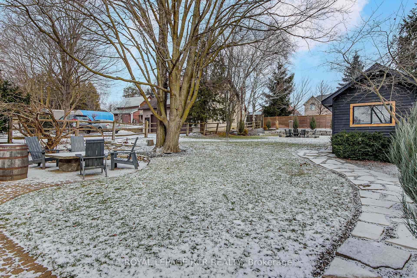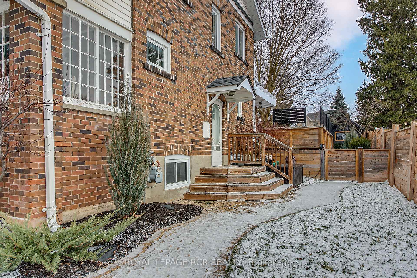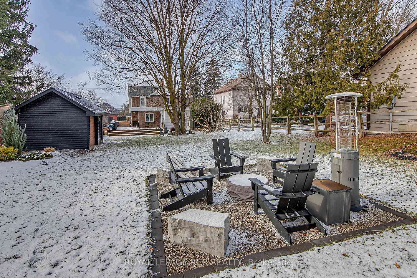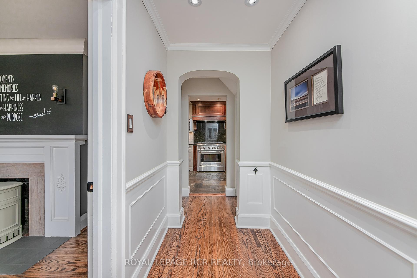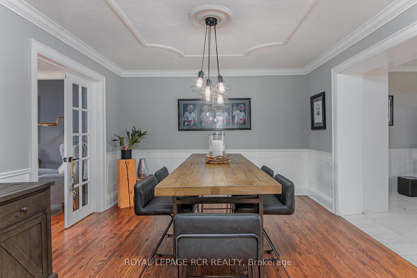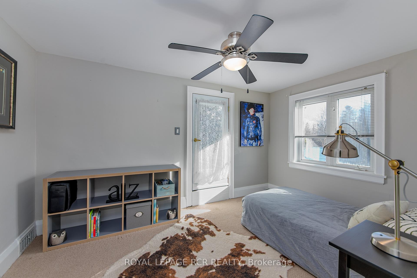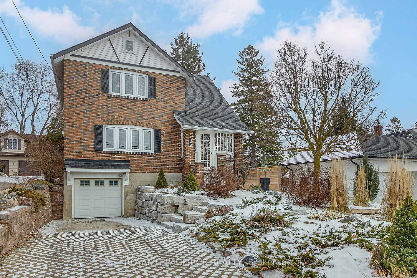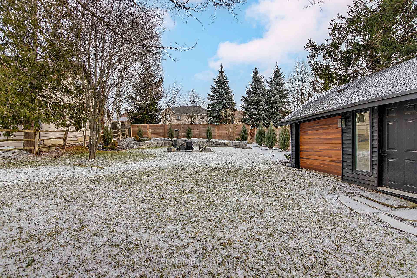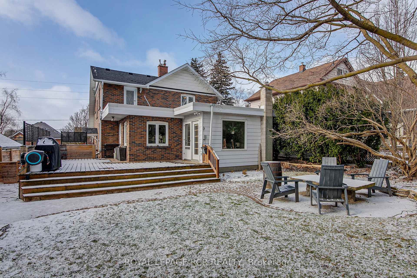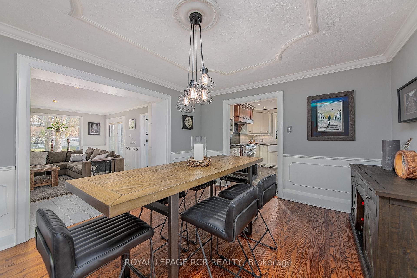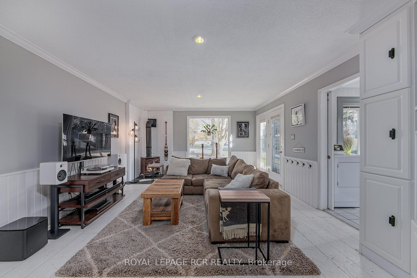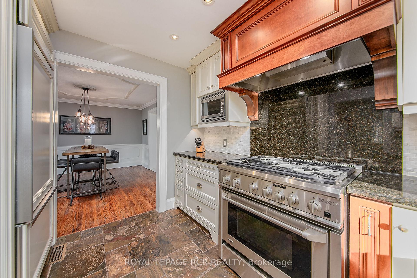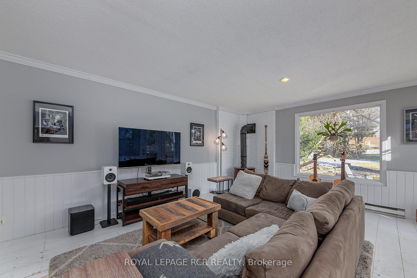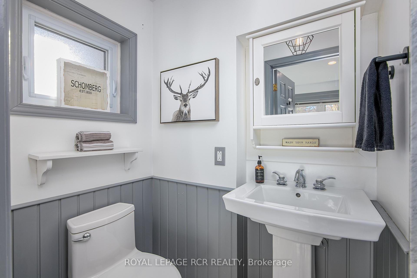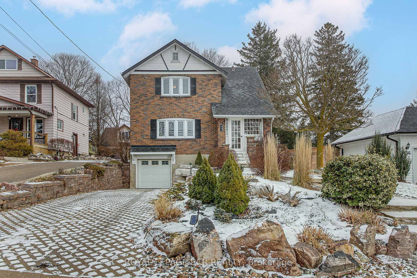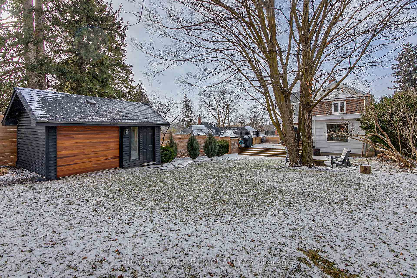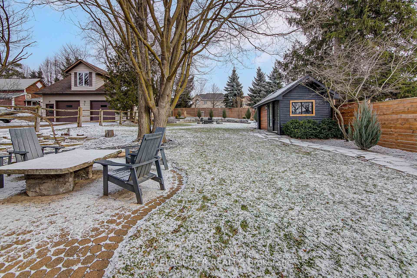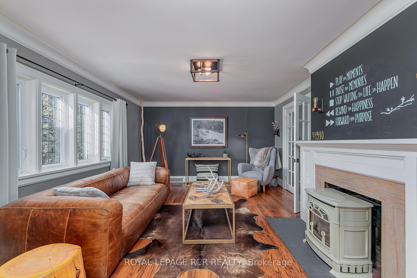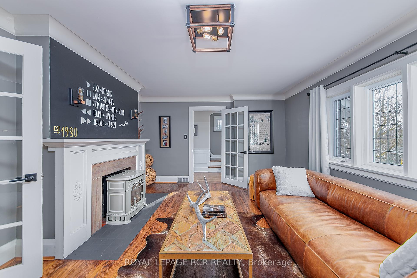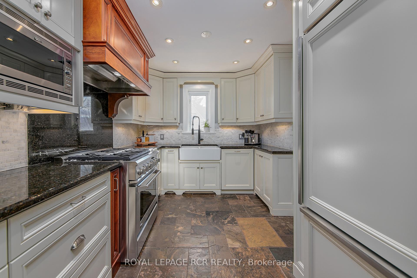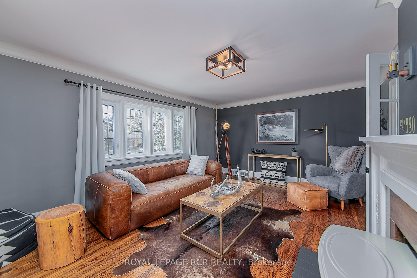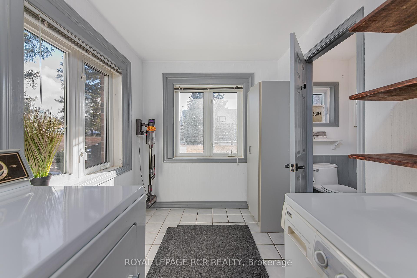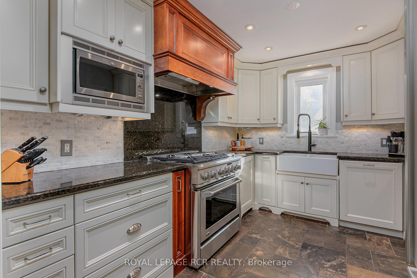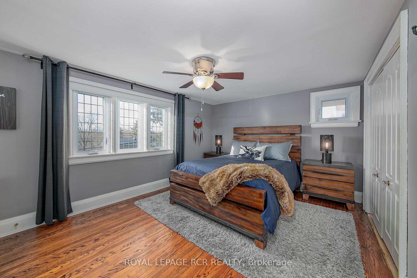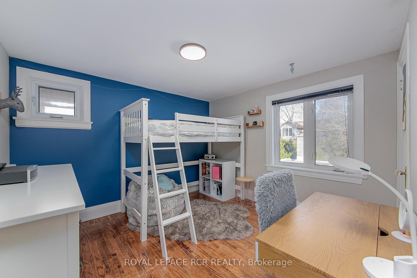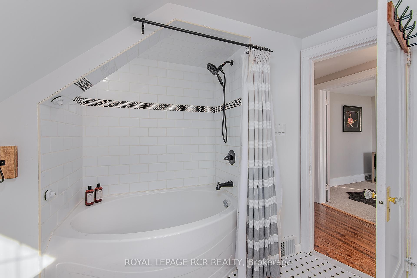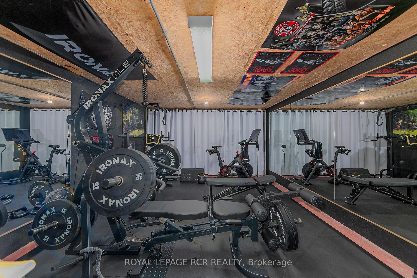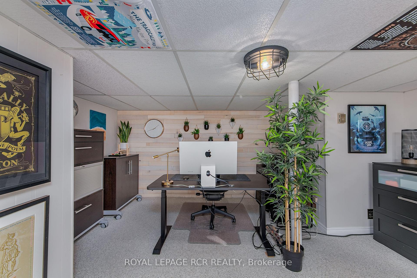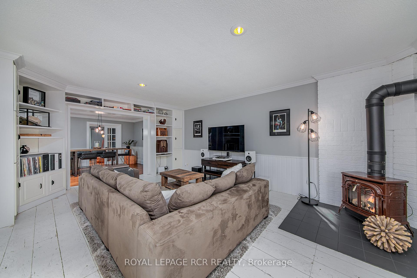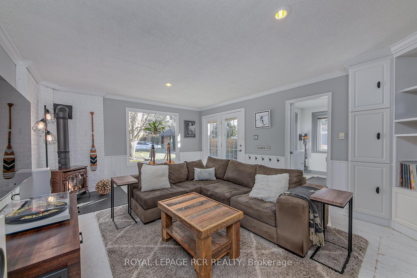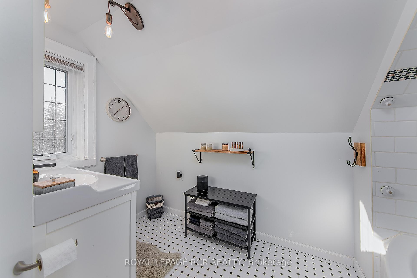$1,349,900
Available - For Sale
Listing ID: N11908672
442 Main St , King, L0G 1T0, Ontario
| Welcome to 442 Main St located in the quaint and desirable town of Schomberg. Be a part of all that small town living has to offer with this character filled 1930's revival home. Plenty of original charm with updated features throughout and ample space in the backyard for entertaining. Mullion windows archways, wood floors, clearly defined rooms, and an ideal floor plan chef's kitchen with 6 burner s/s gas stove, double wide fridge, panelled s/s dishwasher, functional storage cabinets, and granite countertops. Enjoy gathering with family in the sun-filled room with access to the professionally landscaped backyard, inviting functionality to indoor/outdoor entertaining. Living room welcomes you into the home with a warming gas fireplace and mullion windows overlooking Main St. Schomberg. Enjoy the shops and restaurants along with amenities right outside your front door! |
| Extras: Family room addition - gas f/p, wood flooring, built in shelves and w/o to large backyard deck. Shingles & flat roof (May '19), landscape and landscape lighting (2021) |
| Price | $1,349,900 |
| Taxes: | $4859.11 |
| Address: | 442 Main St , King, L0G 1T0, Ontario |
| Lot Size: | 50.00 x 205.00 (Feet) |
| Acreage: | < .50 |
| Directions/Cross Streets: | Hwy 9 / Main St |
| Rooms: | 7 |
| Rooms +: | 1 |
| Bedrooms: | 3 |
| Bedrooms +: | |
| Kitchens: | 1 |
| Family Room: | Y |
| Basement: | Part Fin |
| Approximatly Age: | 51-99 |
| Property Type: | Detached |
| Style: | 2-Storey |
| Exterior: | Brick |
| Garage Type: | Built-In |
| (Parking/)Drive: | Private |
| Drive Parking Spaces: | 2 |
| Pool: | None |
| Other Structures: | Garden Shed |
| Approximatly Age: | 51-99 |
| Approximatly Square Footage: | 1500-2000 |
| Property Features: | Fenced Yard, Library, Park, Place Of Worship, Rec Centre, School |
| Fireplace/Stove: | Y |
| Heat Source: | Gas |
| Heat Type: | Forced Air |
| Central Air Conditioning: | Central Air |
| Central Vac: | Y |
| Laundry Level: | Main |
| Elevator Lift: | N |
| Sewers: | Sewers |
| Water: | Municipal |
| Utilities-Cable: | Y |
| Utilities-Hydro: | Y |
| Utilities-Gas: | Y |
| Utilities-Telephone: | Y |
$
%
Years
This calculator is for demonstration purposes only. Always consult a professional
financial advisor before making personal financial decisions.
| Although the information displayed is believed to be accurate, no warranties or representations are made of any kind. |
| ROYAL LEPAGE RCR REALTY |
|
|

Austin Sold Group Inc
Broker
Dir:
6479397174
Bus:
905-695-7888
Fax:
905-695-0900
| Virtual Tour | Book Showing | Email a Friend |
Jump To:
At a Glance:
| Type: | Freehold - Detached |
| Area: | York |
| Municipality: | King |
| Neighbourhood: | Schomberg |
| Style: | 2-Storey |
| Lot Size: | 50.00 x 205.00(Feet) |
| Approximate Age: | 51-99 |
| Tax: | $4,859.11 |
| Beds: | 3 |
| Baths: | 2 |
| Fireplace: | Y |
| Pool: | None |
Locatin Map:
Payment Calculator:



