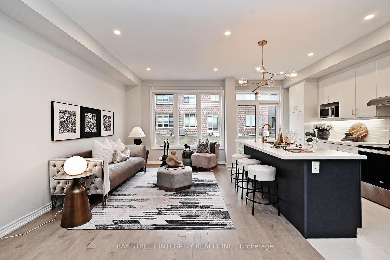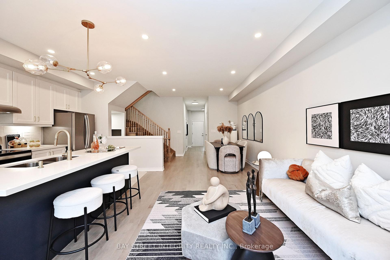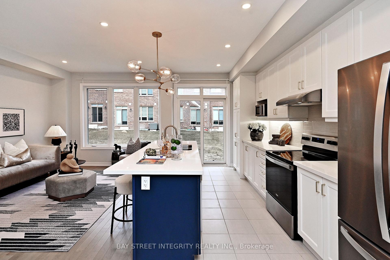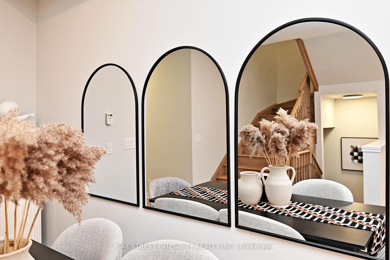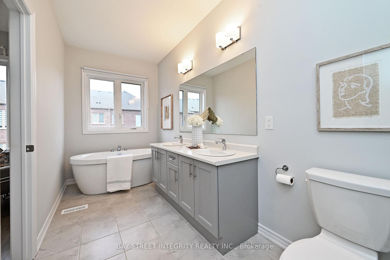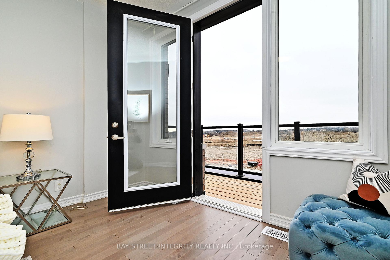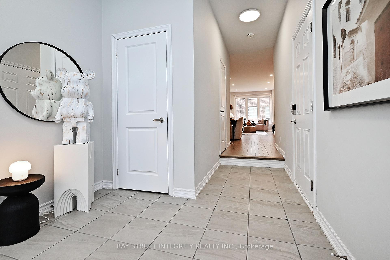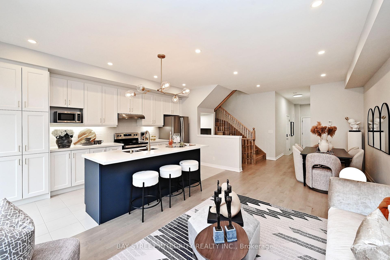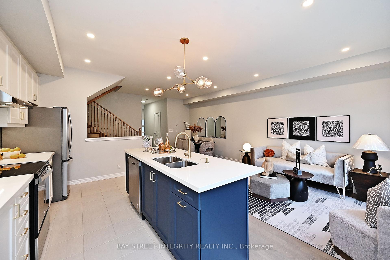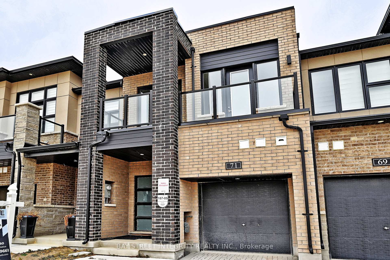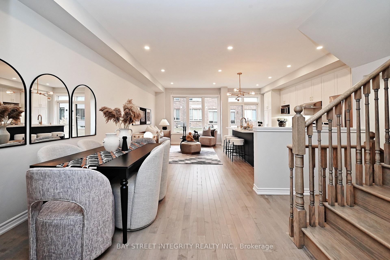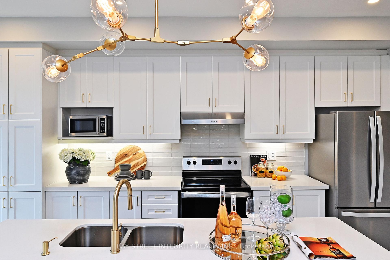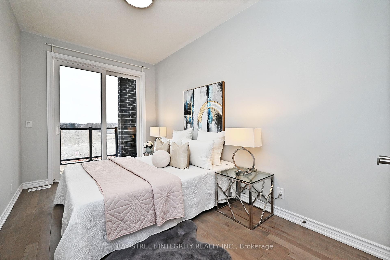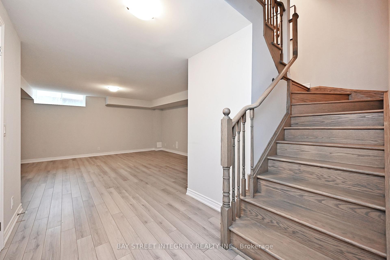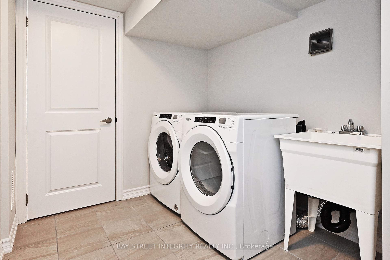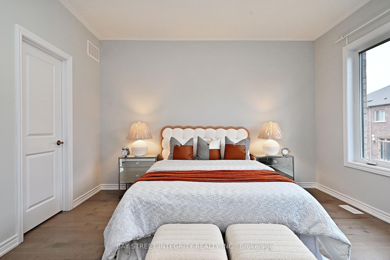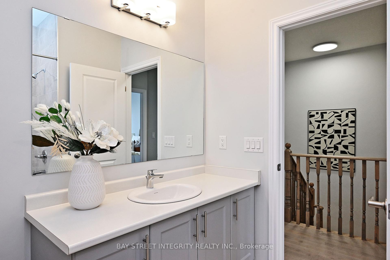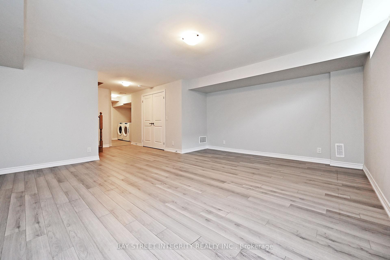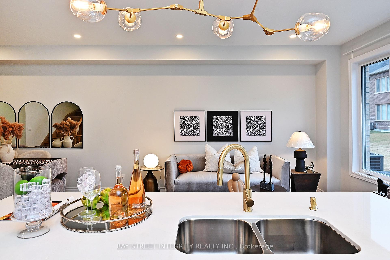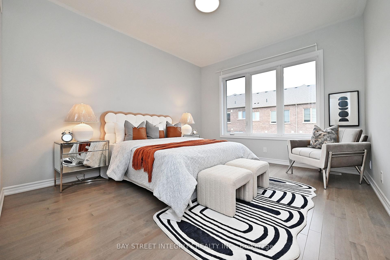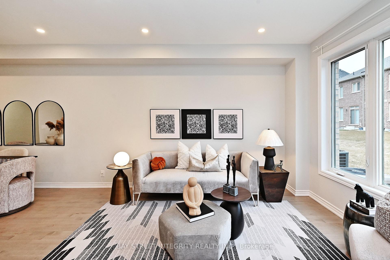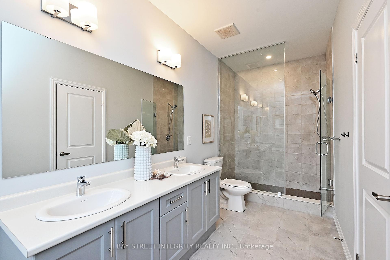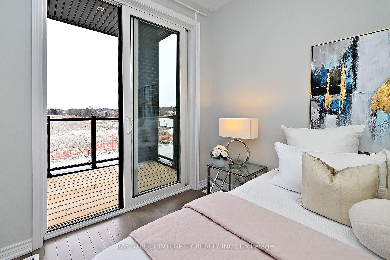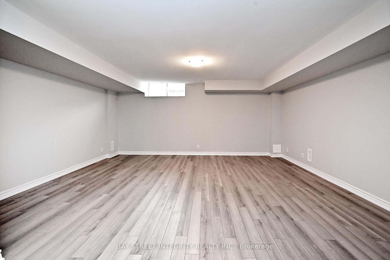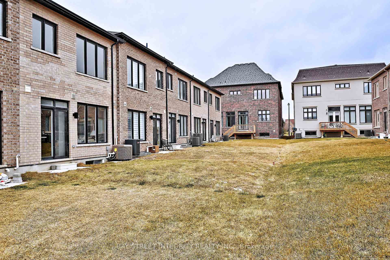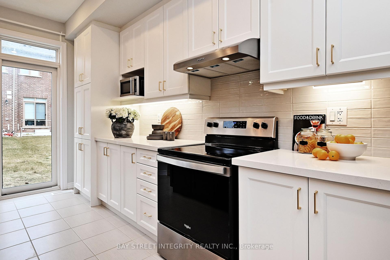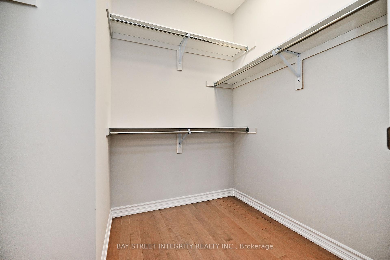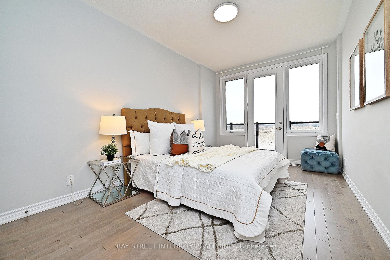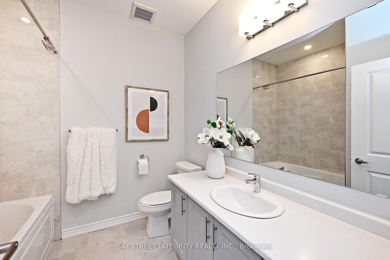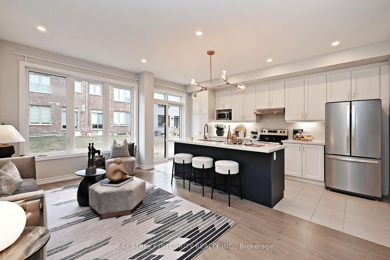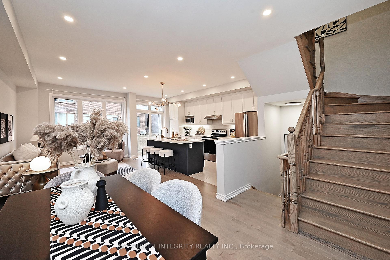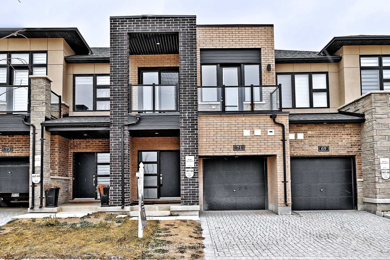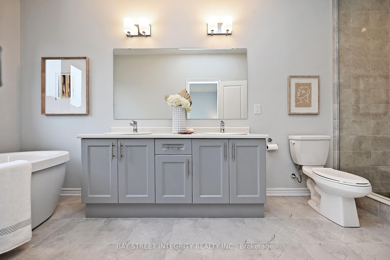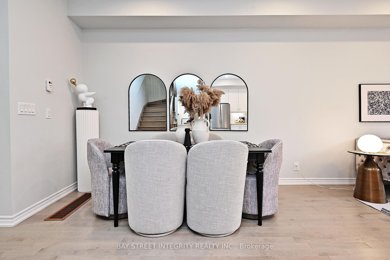$1,199,800
Available - For Sale
Listing ID: N11908710
71 Freeman William St , Markham, L6C 3K4, Ontario
| Welcome to this stunning 2,057 sf townhouse townhouse offers 9-ft smooth ceilings, hardwood floors, and a bright, open-concept layout with a chefs kitchen featuring quartz countertops, custom cabinetry, a large island, and modern backsplash. The luxurious master suite includes walk-in closet, and a 5-piece ensuite with his-and-her sinks, and a standalone tub. A finished basement adds recreation space. Ideally located near top Pierre Elliott Trudeau High School, Angus Glen Community Centre, parks, golf, shops, restaurants, and Hwy 404/407, This move-in-ready home is perfect for families seeking a vibrant, prestigious community. |
| Extras: Fridge, Stove, Dishwasher, Microwave, Washer & Dryer |
| Price | $1,199,800 |
| Taxes: | $5712.00 |
| Address: | 71 Freeman William St , Markham, L6C 3K4, Ontario |
| Lot Size: | 19.70 x 93.50 (Feet) |
| Directions/Cross Streets: | Kennedy / Major Mackenzie |
| Rooms: | 10 |
| Bedrooms: | 3 |
| Bedrooms +: | |
| Kitchens: | 1 |
| Family Room: | N |
| Basement: | Finished |
| Approximatly Age: | 0-5 |
| Property Type: | Att/Row/Twnhouse |
| Style: | 2-Storey |
| Exterior: | Brick |
| Garage Type: | Built-In |
| (Parking/)Drive: | Private |
| Drive Parking Spaces: | 1 |
| Pool: | None |
| Approximatly Age: | 0-5 |
| Approximatly Square Footage: | 2000-2500 |
| Fireplace/Stove: | Y |
| Heat Source: | Gas |
| Heat Type: | Forced Air |
| Central Air Conditioning: | Central Air |
| Central Vac: | N |
| Sewers: | Sewers |
| Water: | Municipal |
$
%
Years
This calculator is for demonstration purposes only. Always consult a professional
financial advisor before making personal financial decisions.
| Although the information displayed is believed to be accurate, no warranties or representations are made of any kind. |
| BAY STREET INTEGRITY REALTY INC. |
|
|

Austin Sold Group Inc
Broker
Dir:
6479397174
Bus:
905-695-7888
Fax:
905-695-0900
| Virtual Tour | Book Showing | Email a Friend |
Jump To:
At a Glance:
| Type: | Freehold - Att/Row/Twnhouse |
| Area: | York |
| Municipality: | Markham |
| Neighbourhood: | Angus Glen |
| Style: | 2-Storey |
| Lot Size: | 19.70 x 93.50(Feet) |
| Approximate Age: | 0-5 |
| Tax: | $5,712 |
| Beds: | 3 |
| Baths: | 3 |
| Fireplace: | Y |
| Pool: | None |
Locatin Map:
Payment Calculator:



