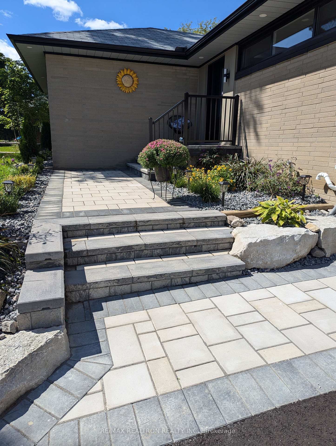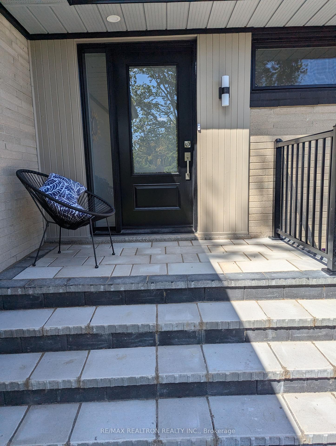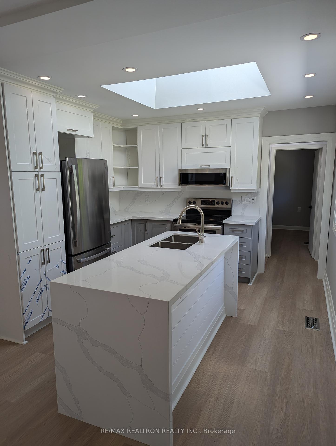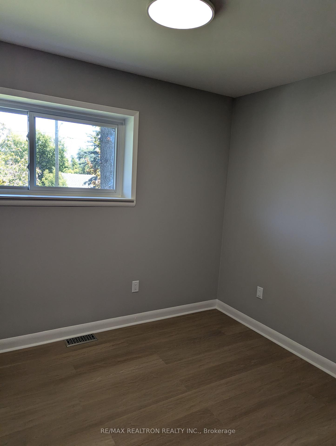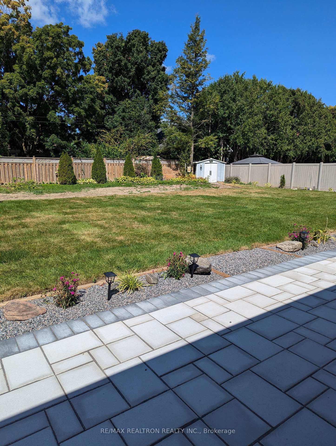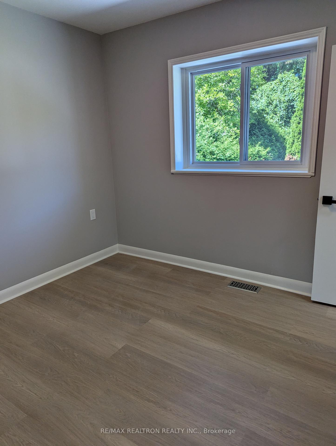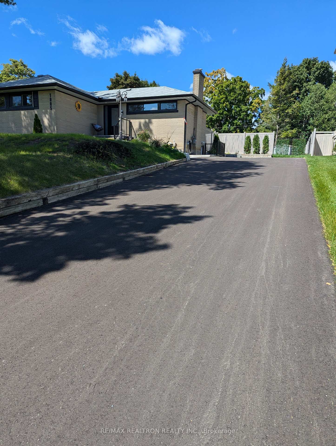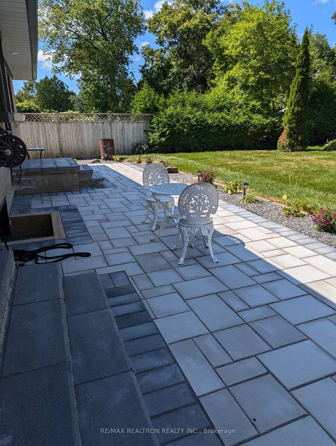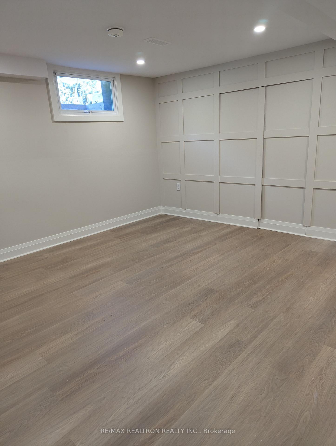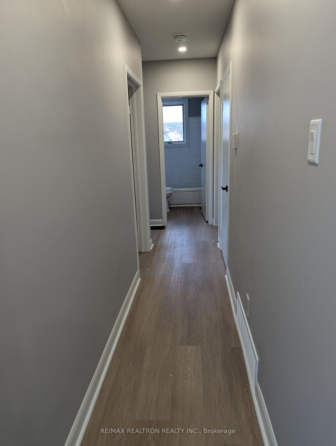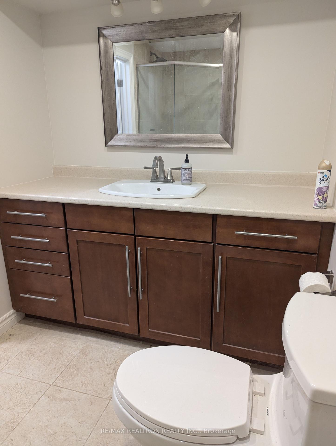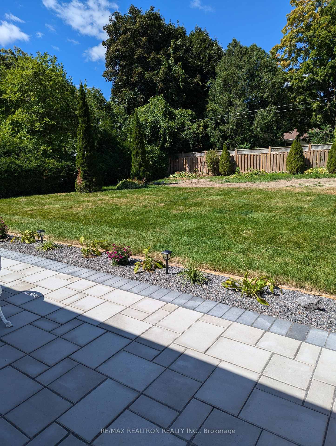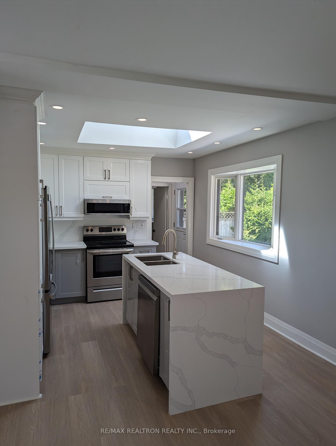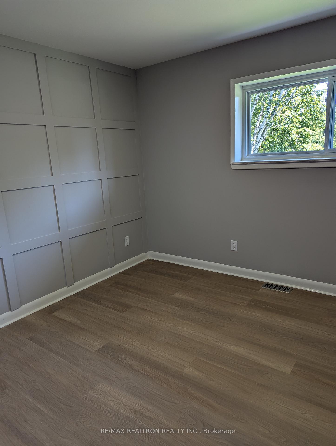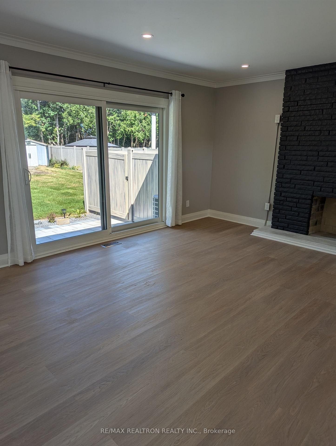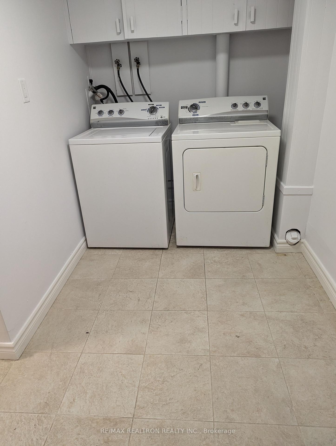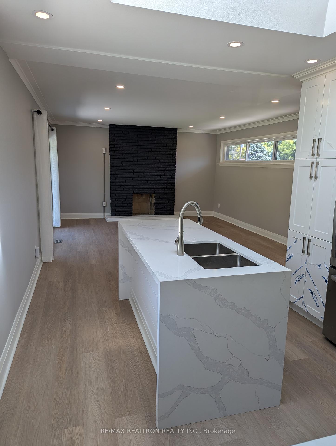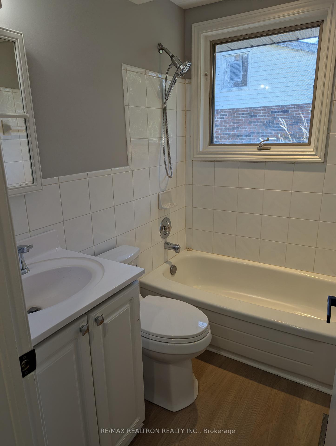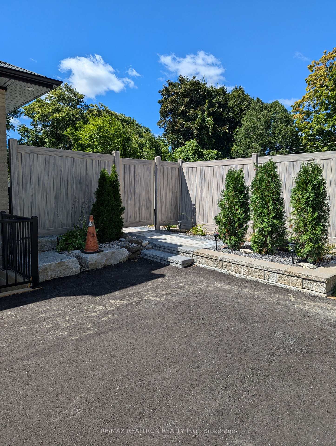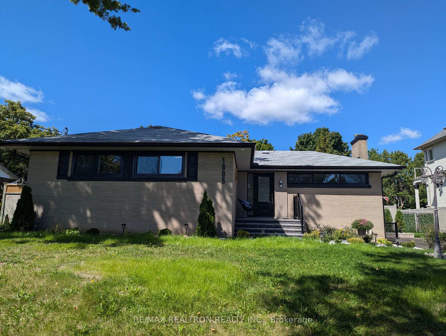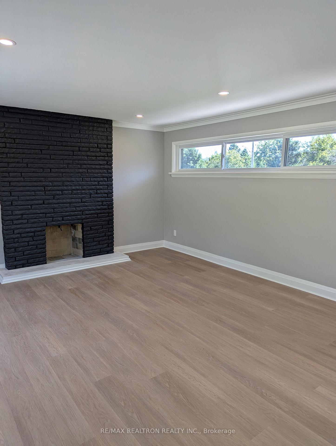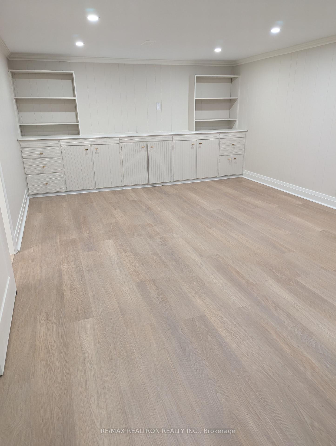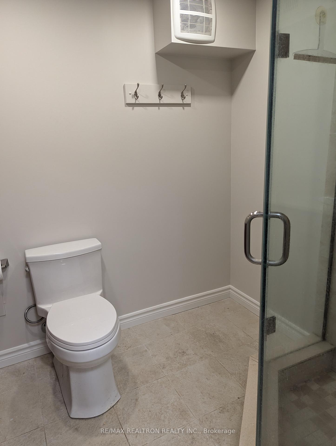$3,650
Available - For Rent
Listing ID: N11909008
1005 Elgin St , Newmarket, L3Y 3C3, Ontario
| Newly Renovated Property From Top To Bottom. This Large Property On Elgin Street, Has A Lot Size Of 80 Feet x 150 Feet. This Fully Renovated Home Has Luxurious Vinyl Flooring Throughout. The Renovated Kitchen Offers Centre Island, With Quartz Countertop. All New White Cabinets, Upper & Lower Cabinets. Brand New Stainless Steel Appliances. Large Skylight In The Kitchen. Open Concept Kitchen And Living Room. Walk-Out From Living Room To Patio In Backyard. Loads Of Pot Lights. Freshly Painted. Primary Bedroom Has Accent Wall and Double Door Closet. 4-Piece Bathroom On Main Floor. Lower Level Offers A 4th Bedroom With Accent Wall. Lower Level Family Room With Raised Floor And Plenty Of Pot Lights. 3-Piece Bathroom In Lower Level. Laundry Room In Lower Level. Extra Large Backyard With Two Walk-Outs To Patio. Fully Fenced Backyard. Private Yard With Mature Trees. Six Car Driveway Just Paved. Close To Transit, 404 Plaza, Hwy 404, Schools And Parks. Ready For Immediate Occupancy!! |
| Price | $3,650 |
| Address: | 1005 Elgin St , Newmarket, L3Y 3C3, Ontario |
| Lot Size: | 80.00 x 150.00 (Feet) |
| Directions/Cross Streets: | Leslie St. & Elgin St. |
| Rooms: | 5 |
| Rooms +: | 3 |
| Bedrooms: | 3 |
| Bedrooms +: | 1 |
| Kitchens: | 1 |
| Family Room: | N |
| Basement: | Finished |
| Furnished: | N |
| Property Type: | Detached |
| Style: | Bungalow |
| Exterior: | Brick |
| Garage Type: | None |
| (Parking/)Drive: | Pvt Double |
| Drive Parking Spaces: | 6 |
| Pool: | None |
| Private Entrance: | Y |
| Other Structures: | Garden Shed |
| Property Features: | Fenced Yard, Hospital, Public Transit, School |
| Parking Included: | Y |
| Fireplace/Stove: | Y |
| Heat Source: | Gas |
| Heat Type: | Forced Air |
| Central Air Conditioning: | Central Air |
| Central Vac: | N |
| Laundry Level: | Lower |
| Sewers: | Sewers |
| Water: | Municipal |
| Although the information displayed is believed to be accurate, no warranties or representations are made of any kind. |
| RE/MAX REALTRON REALTY INC. |
|
|

Austin Sold Group Inc
Broker
Dir:
6479397174
Bus:
905-695-7888
Fax:
905-695-0900
| Book Showing | Email a Friend |
Jump To:
At a Glance:
| Type: | Freehold - Detached |
| Area: | York |
| Municipality: | Newmarket |
| Neighbourhood: | Huron Heights-Leslie Valley |
| Style: | Bungalow |
| Lot Size: | 80.00 x 150.00(Feet) |
| Beds: | 3+1 |
| Baths: | 2 |
| Fireplace: | Y |
| Pool: | None |
Locatin Map:



