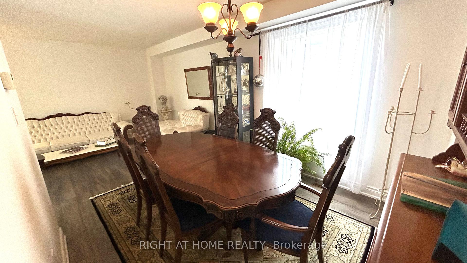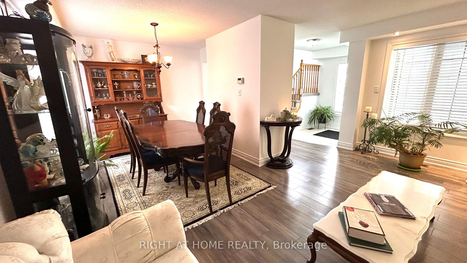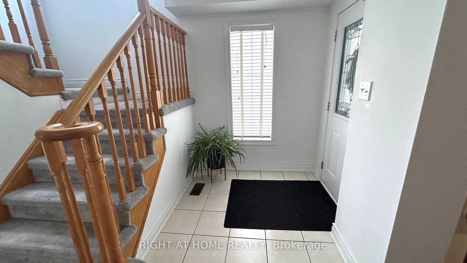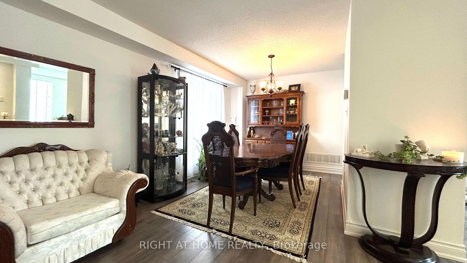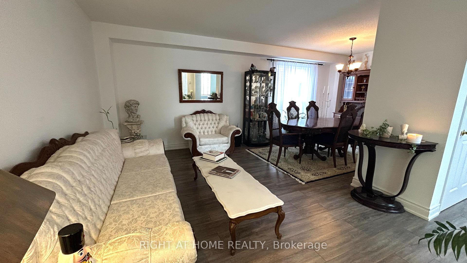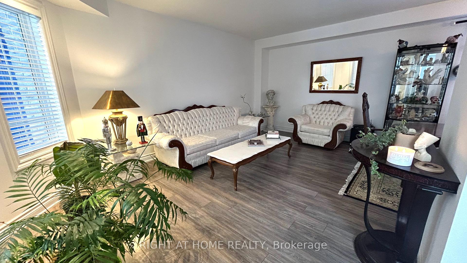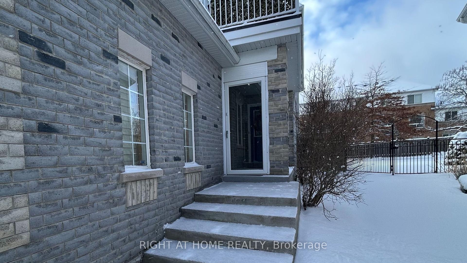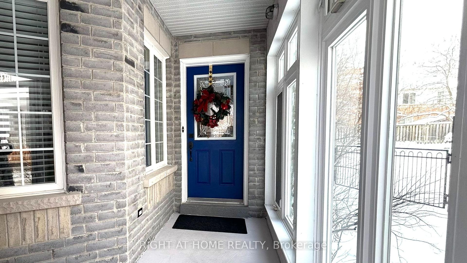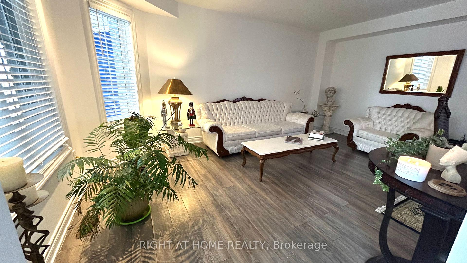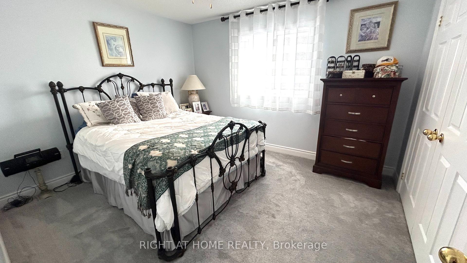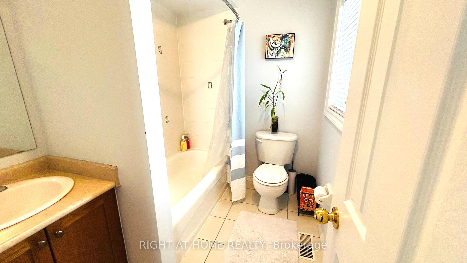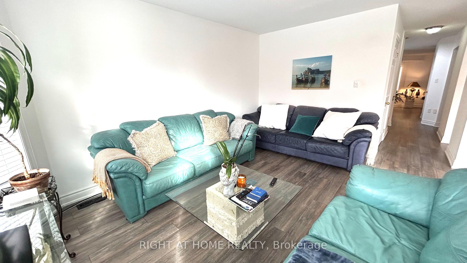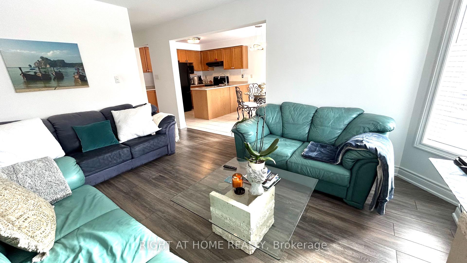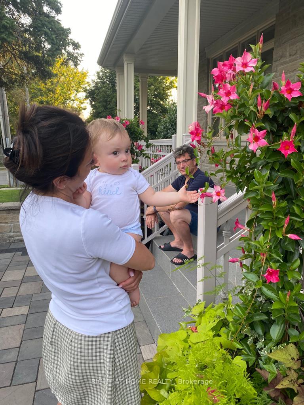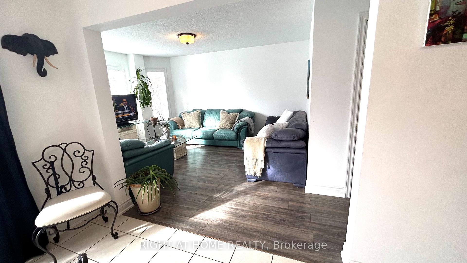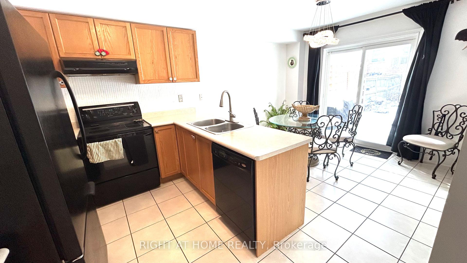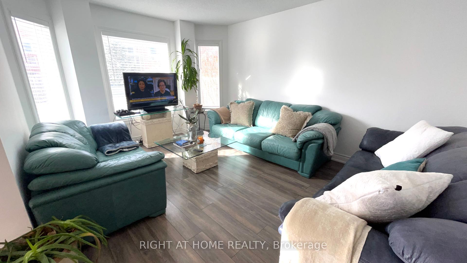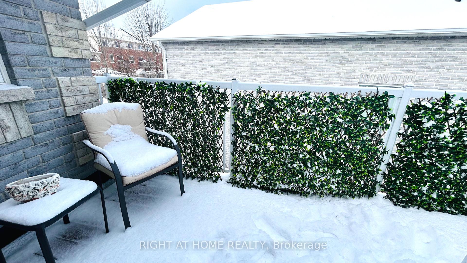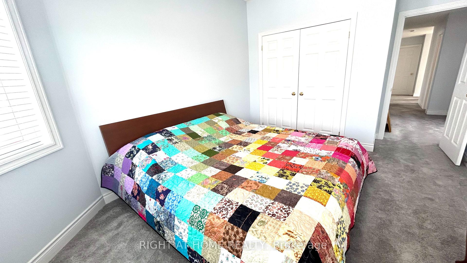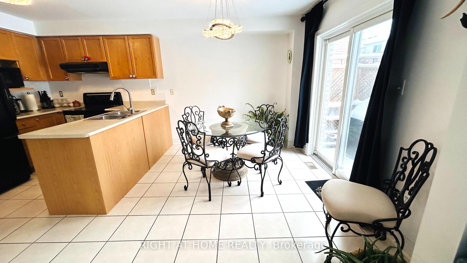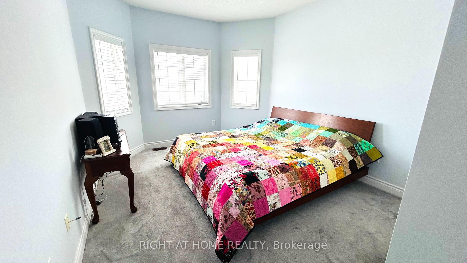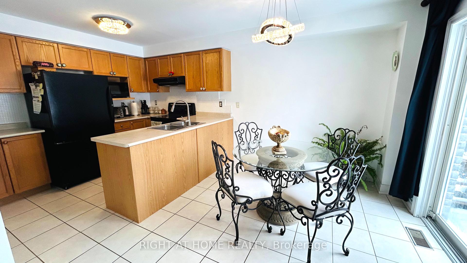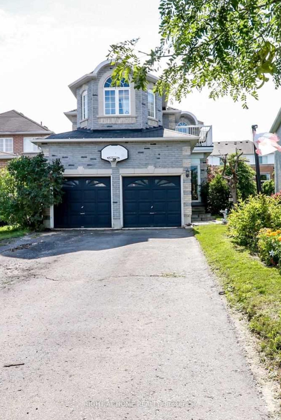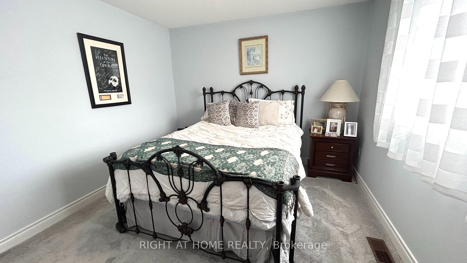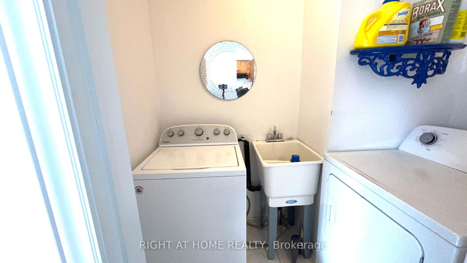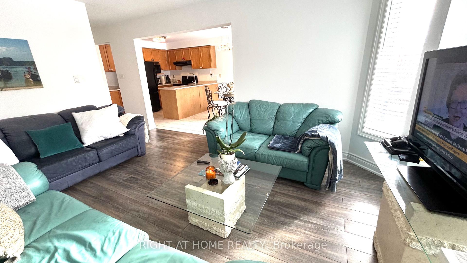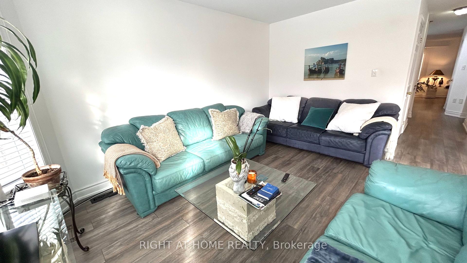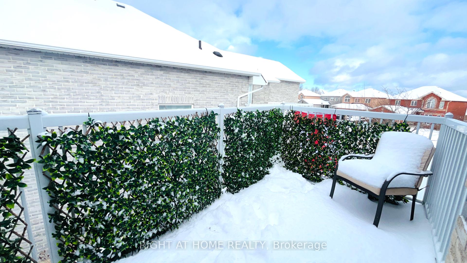$949,000
Available - For Sale
Listing ID: N11909843
2072 Wilson St , Innisfil, L9S 4Y2, Ontario
| Welcome to this charming 4-bedroom detached home, perfect for modern family living. This spacious property boasts a thoughtful layout with ample room to entertain and unwind.The main floor features an inviting L-shaped living and dining room, ideal for hosting gatherings or enjoying cozy family dinners. The large eat-in kitchen is a chef's dream, complete with ample counter space and seamlessly connected to an open-concept family room, creating the perfect hub for daily activities and relaxation.Convenience is key with a main-floor laundry room, making household chores a breeze. An enclosed porch and upstairs balcony provides a peaceful retreat to enjoy your morning coffee or unwind after a long day.Upstairs, you'll find four generously sized bedrooms, including a primary suite with a private ensuite bathroom. The home also offers two additional well-appointed bathrooms for added convenience.The large backyard is perfect for outdoor activities, gardening, or hosting barbecues with friends and family.This home combines functionality and comfort, making it an ideal choice for anyone seeking space and style in a desirable location. Don't miss the opportunity to make it yours! |
| Extras: All light fixtures, window coverings, Fridge, Stove, Washer, Dryer and B/I dishwasher, Garage door opener, New Roof June 2022, New Driveway May 2022, New Front Walkway April 2022 |
| Price | $949,000 |
| Taxes: | $4570.38 |
| Address: | 2072 Wilson St , Innisfil, L9S 4Y2, Ontario |
| Lot Size: | 31.43 x 151.93 (Feet) |
| Directions/Cross Streets: | Webster Blvd & Mill St |
| Rooms: | 9 |
| Bedrooms: | 4 |
| Bedrooms +: | |
| Kitchens: | 1 |
| Family Room: | Y |
| Basement: | Full |
| Property Type: | Detached |
| Style: | 2-Storey |
| Exterior: | Brick |
| Garage Type: | Attached |
| (Parking/)Drive: | Private |
| Drive Parking Spaces: | 6 |
| Pool: | None |
| Approximatly Square Footage: | 2000-2500 |
| Fireplace/Stove: | N |
| Heat Source: | Gas |
| Heat Type: | Forced Air |
| Central Air Conditioning: | Central Air |
| Central Vac: | N |
| Laundry Level: | Main |
| Elevator Lift: | N |
| Sewers: | Sewers |
| Water: | Municipal |
$
%
Years
This calculator is for demonstration purposes only. Always consult a professional
financial advisor before making personal financial decisions.
| Although the information displayed is believed to be accurate, no warranties or representations are made of any kind. |
| RIGHT AT HOME REALTY |
|
|

Austin Sold Group Inc
Broker
Dir:
6479397174
Bus:
905-695-7888
Fax:
905-695-0900
| Book Showing | Email a Friend |
Jump To:
At a Glance:
| Type: | Freehold - Detached |
| Area: | Simcoe |
| Municipality: | Innisfil |
| Neighbourhood: | Alcona |
| Style: | 2-Storey |
| Lot Size: | 31.43 x 151.93(Feet) |
| Tax: | $4,570.38 |
| Beds: | 4 |
| Baths: | 3 |
| Fireplace: | N |
| Pool: | None |
Locatin Map:
Payment Calculator:



