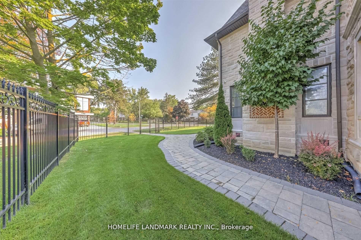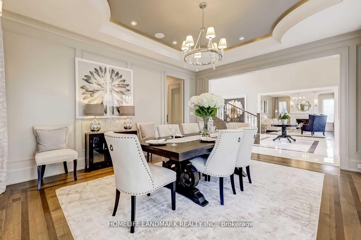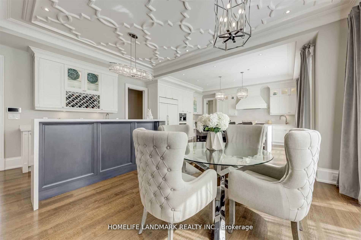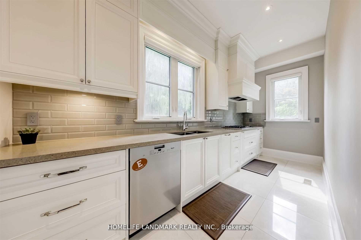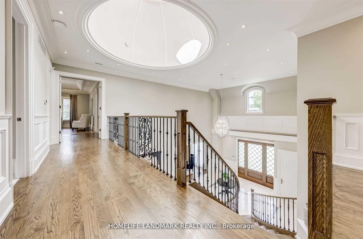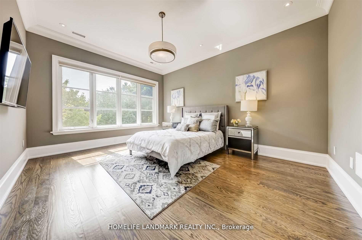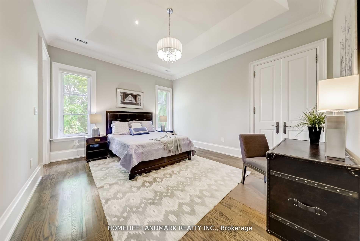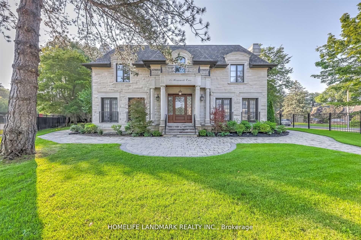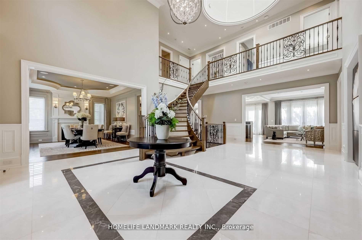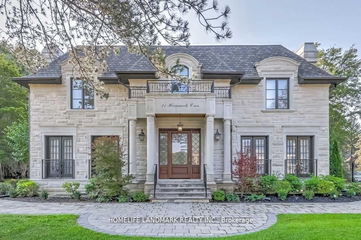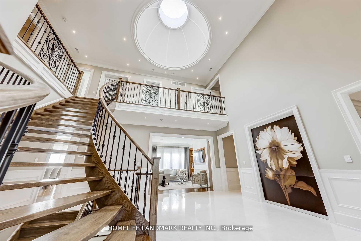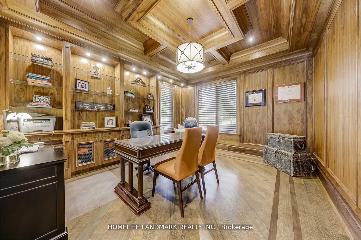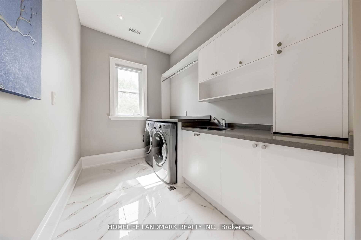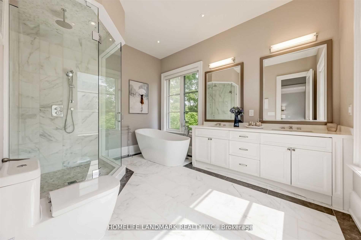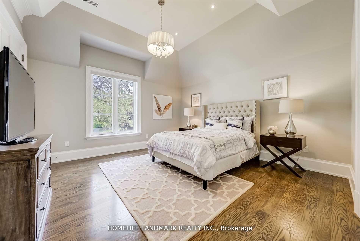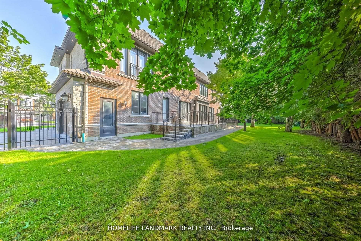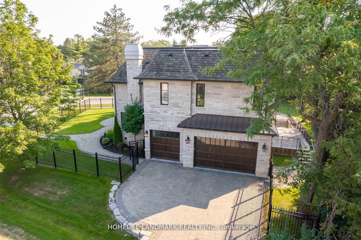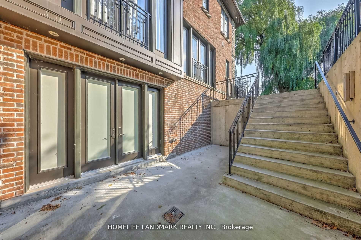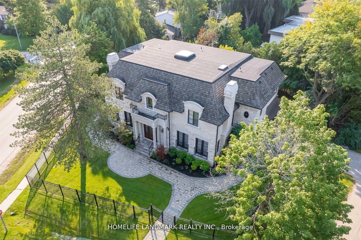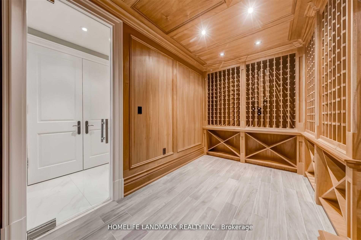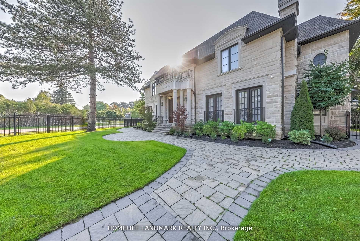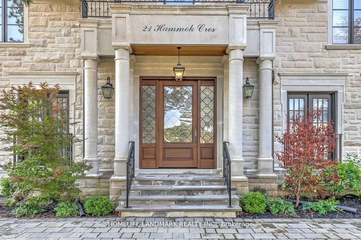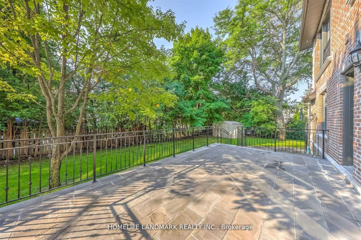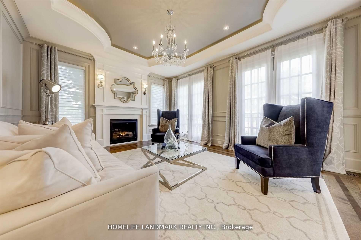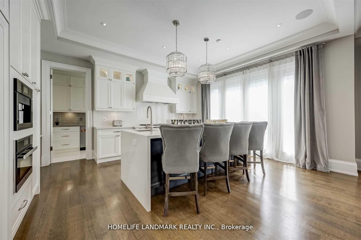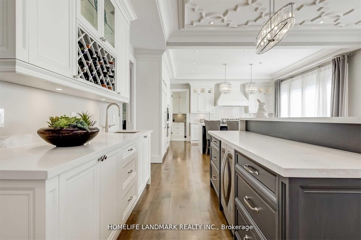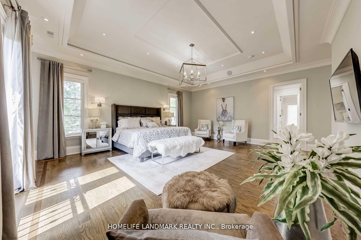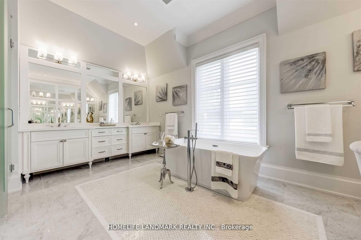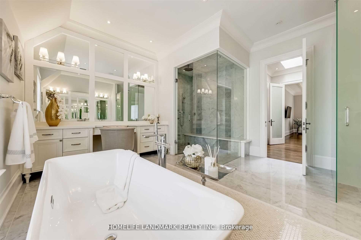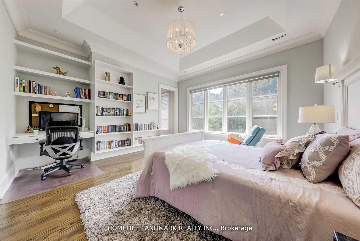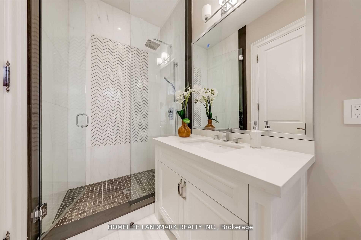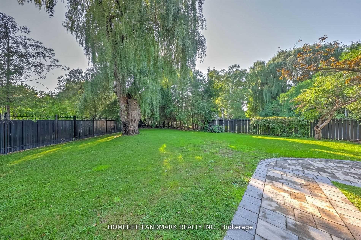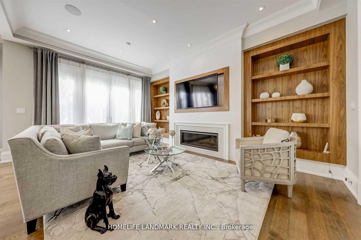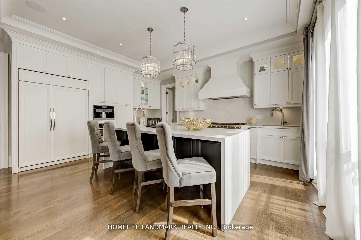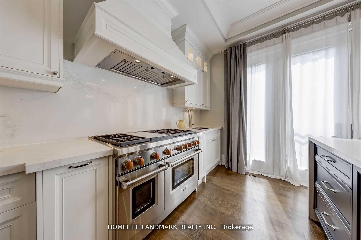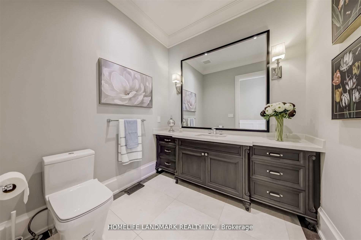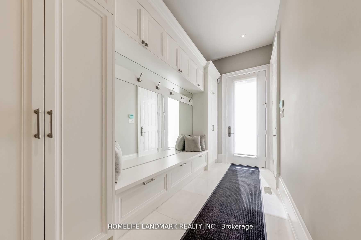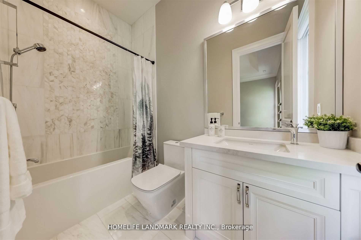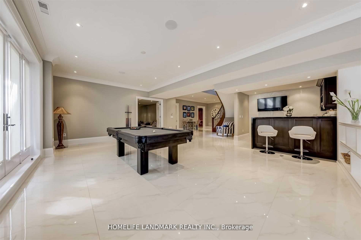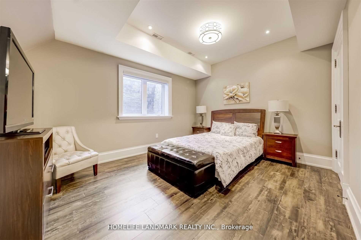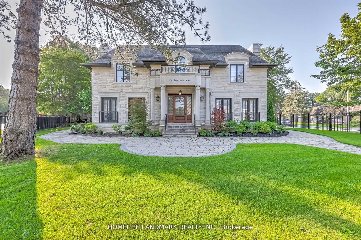$6,380,000
Available - For Sale
Listing ID: N11910229
21 Hammok Cres , Markham, L3T 2X3, Ontario
| Welcome to this exquisite custom-built mansion nestled in the prestigious Bayview Glen neighborhood. Boasting approximately 10,000 square feet of luxurious living space, oak hardwood flooring throughout the entire home, heated floors in the master ensuite and basement, 7-piece master ensuite with his and her built-in closets, ensuring ample storage space. The basement features an oversized walk-out, a large recreational room, a wine cellar, a nanny suite, an exercise room, and a theatre, providing a variety of entertainment options. Located next to the renowned Bayview Golf & Country Club, you'll enjoy the convenience of top schools and amenities right at your doorstep, including shops, and easy access to highways 404 and 407. |
| Price | $6,380,000 |
| Taxes: | $22569.00 |
| Address: | 21 Hammok Cres , Markham, L3T 2X3, Ontario |
| Lot Size: | 176.50 x 187.00 (Feet) |
| Directions/Cross Streets: | E Bayview / N Steeles |
| Rooms: | 12 |
| Rooms +: | 3 |
| Bedrooms: | 5 |
| Bedrooms +: | 1 |
| Kitchens: | 2 |
| Family Room: | Y |
| Basement: | Finished, Walk-Up |
| Property Type: | Detached |
| Style: | 2-Storey |
| Exterior: | Brick, Stone |
| Garage Type: | Attached |
| (Parking/)Drive: | Private |
| Drive Parking Spaces: | 5 |
| Pool: | None |
| Approximatly Square Footage: | 5000+ |
| Property Features: | Fenced Yard, Golf, Library, Park, Public Transit, Rec Centre |
| Fireplace/Stove: | Y |
| Heat Source: | Gas |
| Heat Type: | Forced Air |
| Central Air Conditioning: | Central Air |
| Central Vac: | Y |
| Laundry Level: | Upper |
| Elevator Lift: | N |
| Sewers: | Sewers |
| Water: | Municipal |
$
%
Years
This calculator is for demonstration purposes only. Always consult a professional
financial advisor before making personal financial decisions.
| Although the information displayed is believed to be accurate, no warranties or representations are made of any kind. |
| HOMELIFE LANDMARK REALTY INC. |
|
|

Austin Sold Group Inc
Broker
Dir:
6479397174
Bus:
905-695-7888
Fax:
905-695-0900
| Virtual Tour | Book Showing | Email a Friend |
Jump To:
At a Glance:
| Type: | Freehold - Detached |
| Area: | York |
| Municipality: | Markham |
| Neighbourhood: | Bayview Glen |
| Style: | 2-Storey |
| Lot Size: | 176.50 x 187.00(Feet) |
| Tax: | $22,569 |
| Beds: | 5+1 |
| Baths: | 7 |
| Fireplace: | Y |
| Pool: | None |
Locatin Map:
Payment Calculator:



