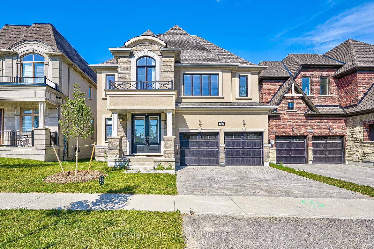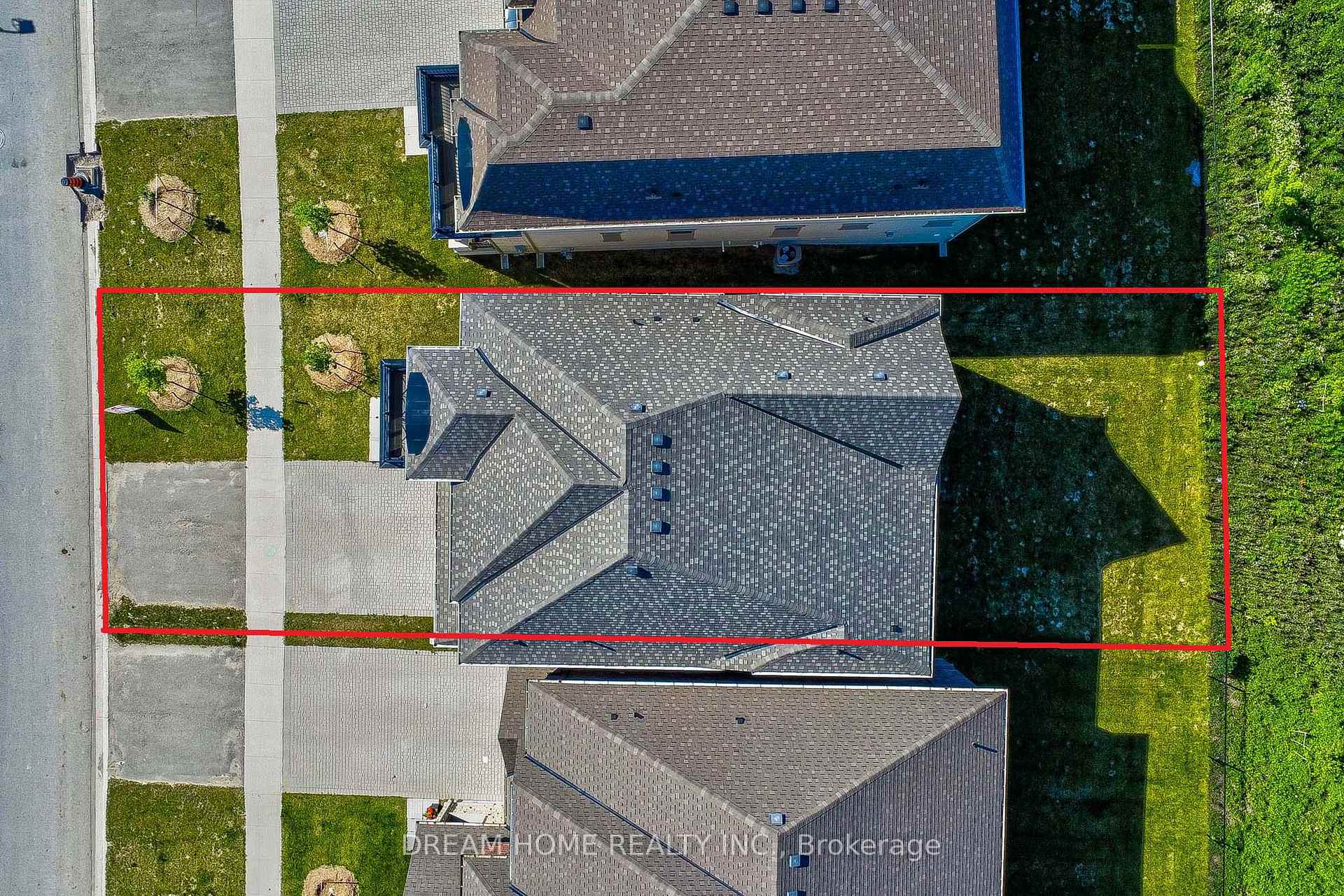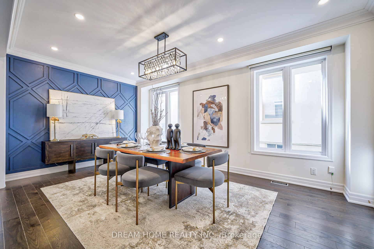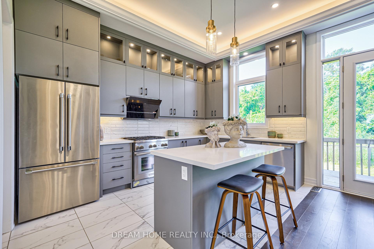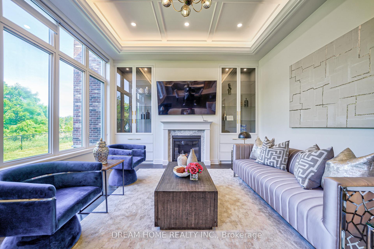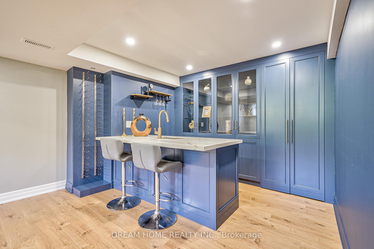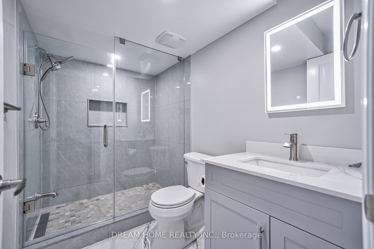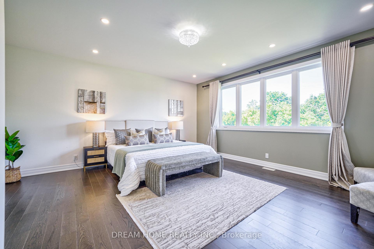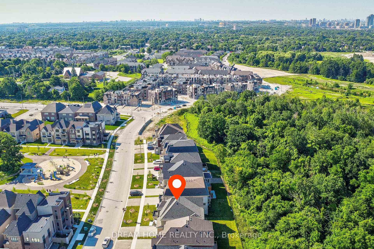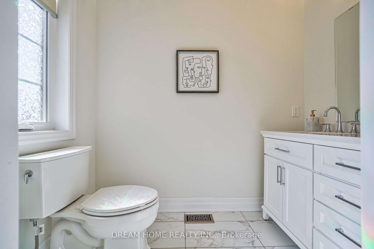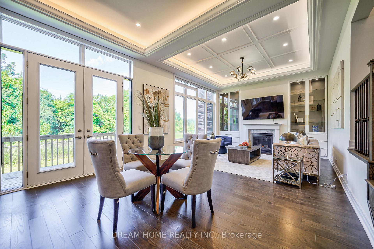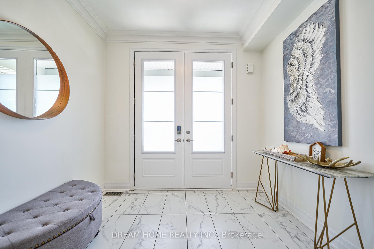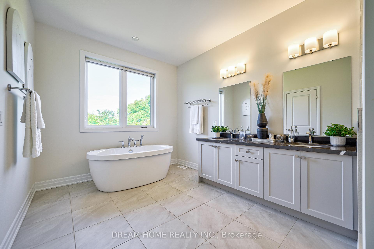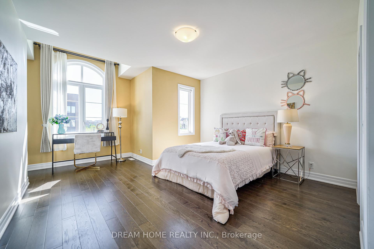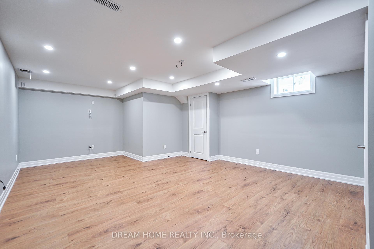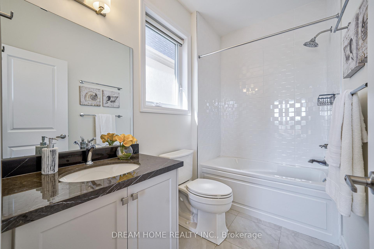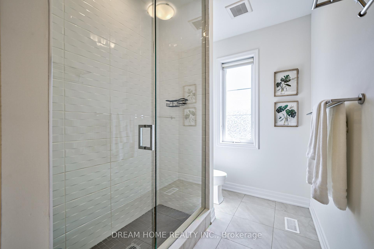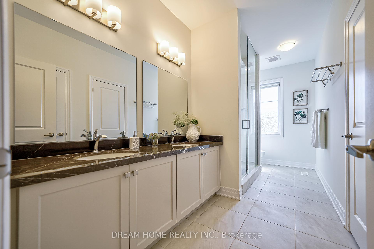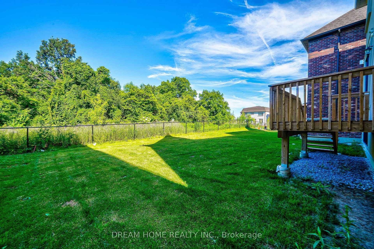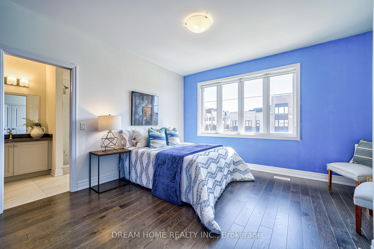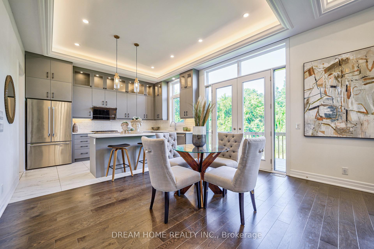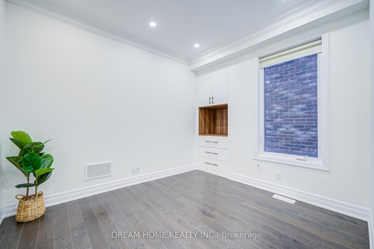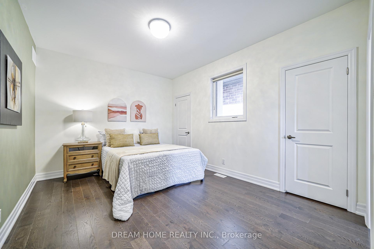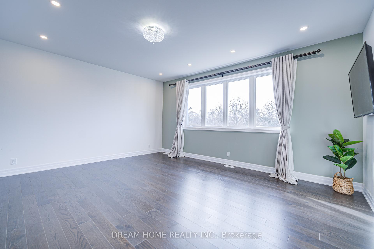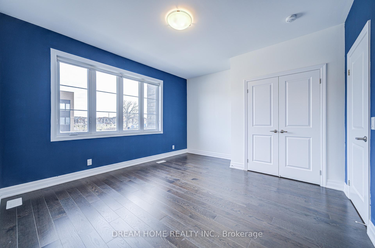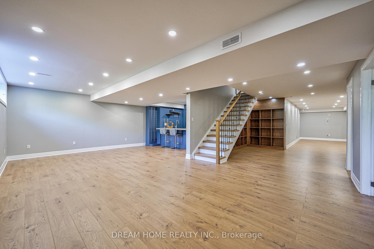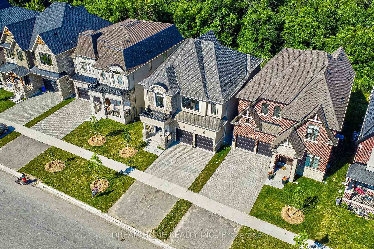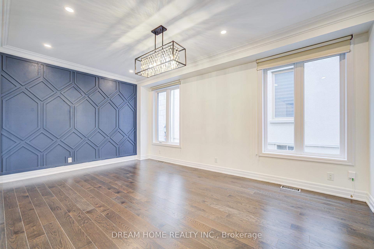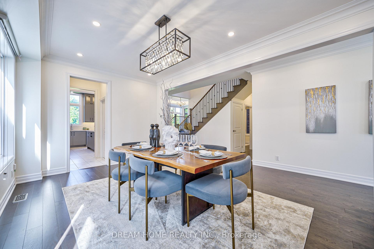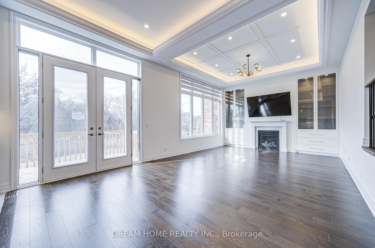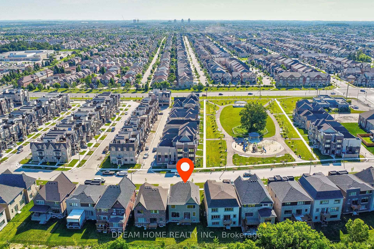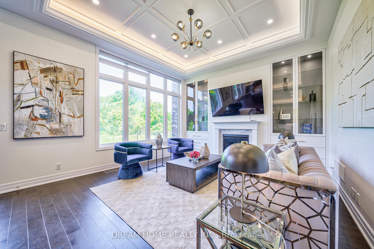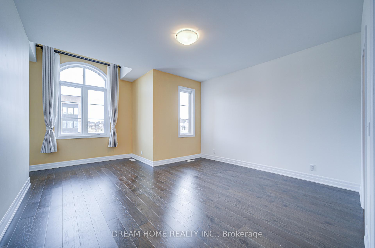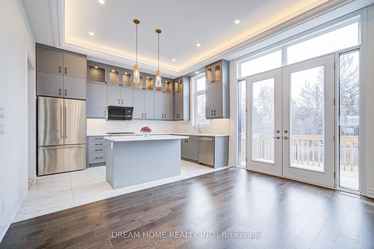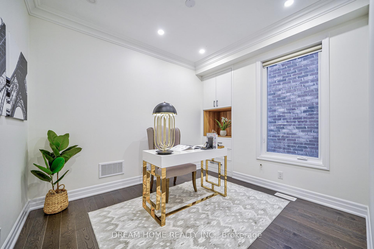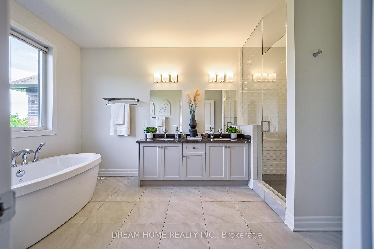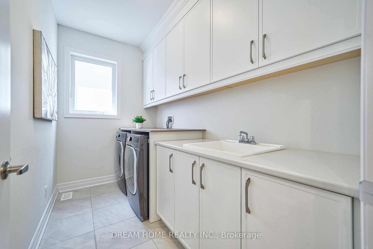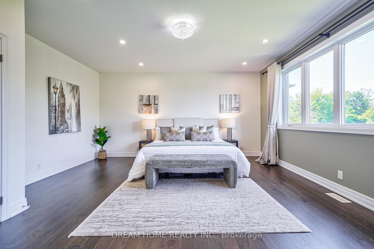$2,780,000
Available - For Sale
Listing ID: N11910260
214 Yorkton Blvd , Markham, L6C 1N6, Ontario
| Welcome to this PREMIUM RAVINE LOT detached home in the prestigious Angus Glen community! Lovingly maintained by original home owner. This perfectly located house not only backs onto RAVINE but also faces community PLAYGROUND, offering the best of nature and recreation. $$$ Owner spent over $200k on custom upgrades. The house offers over 4,000 sq ft of living space, and it features a spacious double garage equipped with upgraded 200amp electricity. Inside, you'll find an impressive living room with customized decorative coffered 11 ft extra high ceiling, creating an open and airy ambiance. The gourmet kitchen is a chef's dream, boasting customized cabinets and high-end THERMADOR appliances. Luxurious upgrades include beautiful background wall in dining room, customized built-in shelves in living room, and customized luxury decorative moulding ceiling on the first floor, with Potlights throughout entire house. Four bedrooms on second floor all have access to spacious upgraded bathrooms. The second floor laundry room brings convenience to everyday living. The Fully Finished basement offers a stunning Customized Bar area, Customized built-in book shelf underneath staircase, a built-in speaker system for an ideal Home Theatre experience. Additionally, the home includes an Office on first floor with customized built-in book shelf, perfect for work-from-home needs or as a quiet retreat. Families will appreciate the close-proximity to the highly acclaimed Pierre Elliott Trudeau High School as well as future Angus Glen Elementary School (under construction), ensuring top-notch education for your children. This home is designed for luxury living and is move-in ready. Don't miss your chance to own this beautifully upgraded home in a top-tier community! |
| Price | $2,780,000 |
| Taxes: | $10750.87 |
| Address: | 214 Yorkton Blvd , Markham, L6C 1N6, Ontario |
| Lot Size: | 42.28 x 115.33 (Feet) |
| Directions/Cross Streets: | 16th Ave & Kennedy Road |
| Rooms: | 18 |
| Bedrooms: | 4 |
| Bedrooms +: | 1 |
| Kitchens: | 1 |
| Family Room: | Y |
| Basement: | Apartment, Finished |
| Approximatly Age: | 0-5 |
| Property Type: | Detached |
| Style: | 2-Storey |
| Exterior: | Brick, Concrete |
| Garage Type: | Built-In |
| (Parking/)Drive: | Private |
| Drive Parking Spaces: | 4 |
| Pool: | None |
| Approximatly Age: | 0-5 |
| Approximatly Square Footage: | 3000-3500 |
| Fireplace/Stove: | Y |
| Heat Source: | Gas |
| Heat Type: | Forced Air |
| Central Air Conditioning: | Central Air |
| Central Vac: | N |
| Elevator Lift: | N |
| Sewers: | Sewers |
| Water: | Municipal |
$
%
Years
This calculator is for demonstration purposes only. Always consult a professional
financial advisor before making personal financial decisions.
| Although the information displayed is believed to be accurate, no warranties or representations are made of any kind. |
| DREAM HOME REALTY INC. |
|
|

Austin Sold Group Inc
Broker
Dir:
6479397174
Bus:
905-695-7888
Fax:
905-695-0900
| Virtual Tour | Book Showing | Email a Friend |
Jump To:
At a Glance:
| Type: | Freehold - Detached |
| Area: | York |
| Municipality: | Markham |
| Neighbourhood: | Angus Glen |
| Style: | 2-Storey |
| Lot Size: | 42.28 x 115.33(Feet) |
| Approximate Age: | 0-5 |
| Tax: | $10,750.87 |
| Beds: | 4+1 |
| Baths: | 5 |
| Fireplace: | Y |
| Pool: | None |
Locatin Map:
Payment Calculator:



