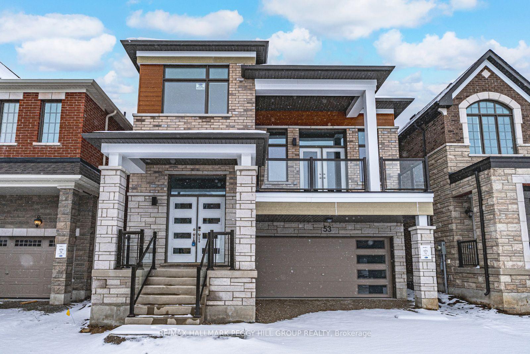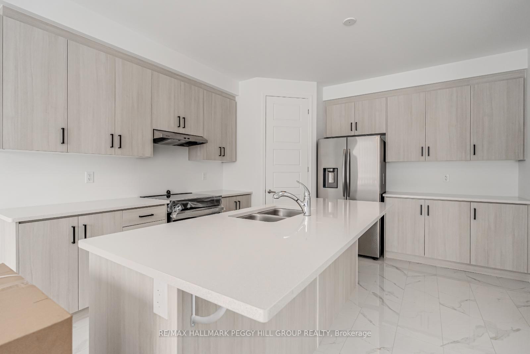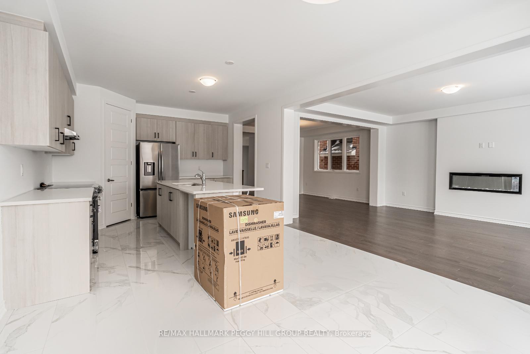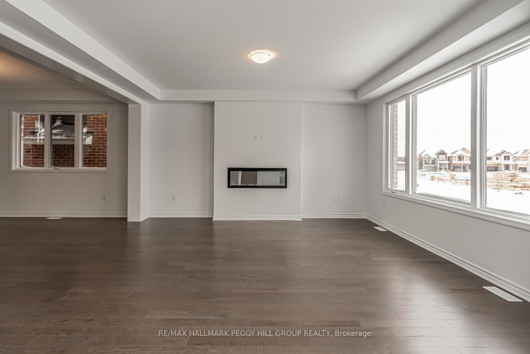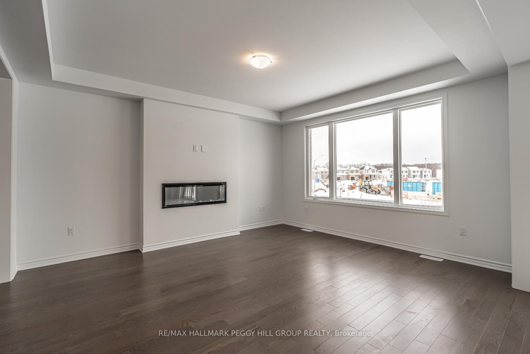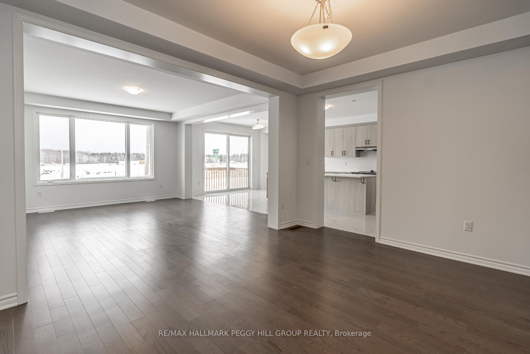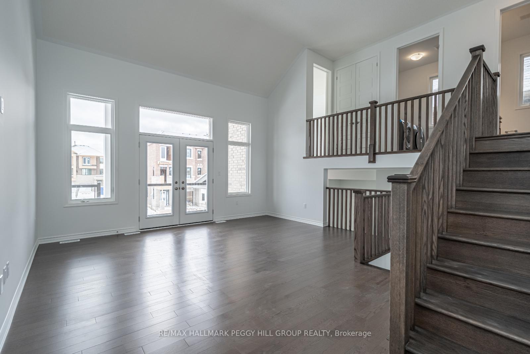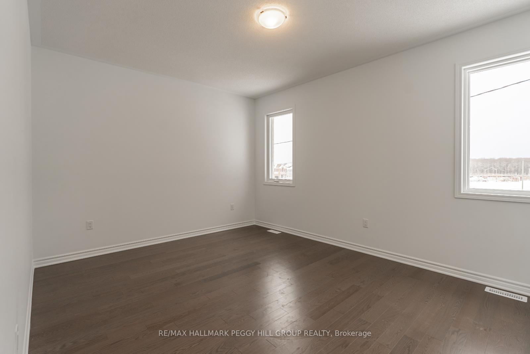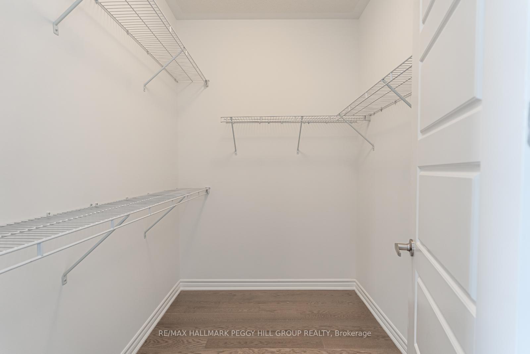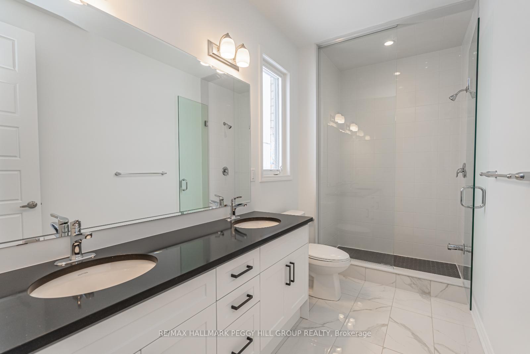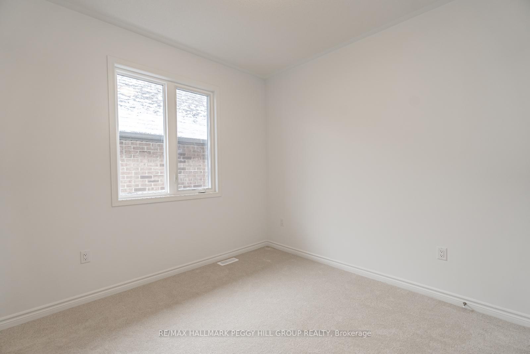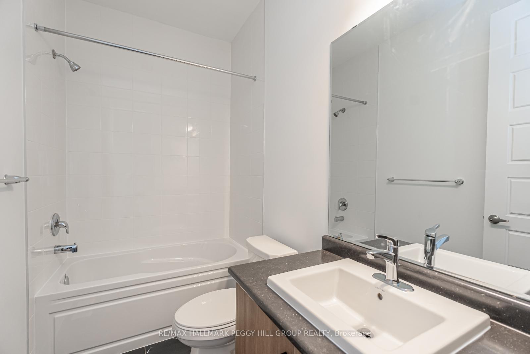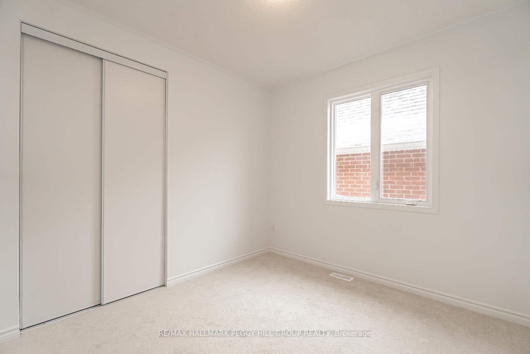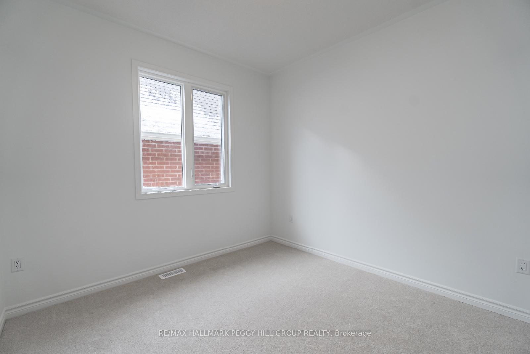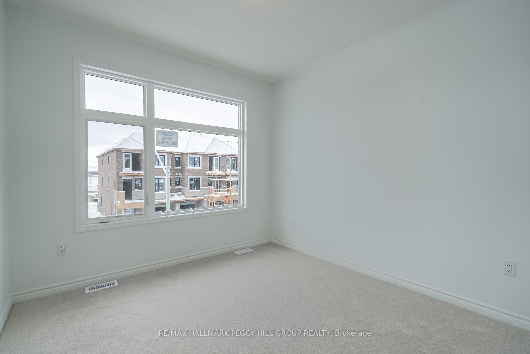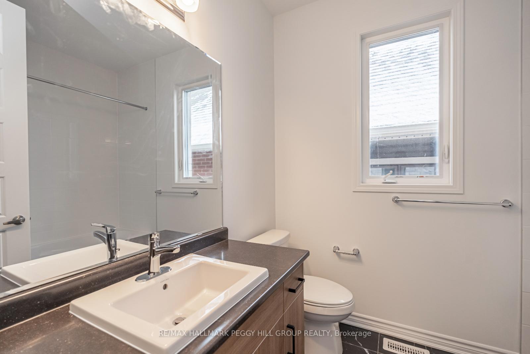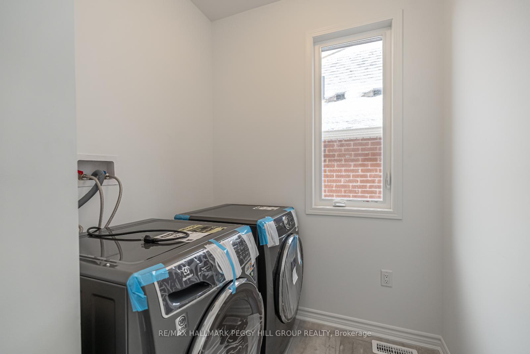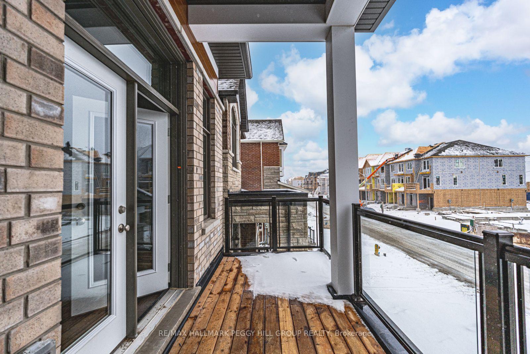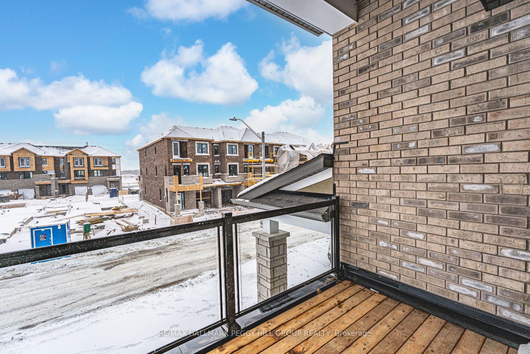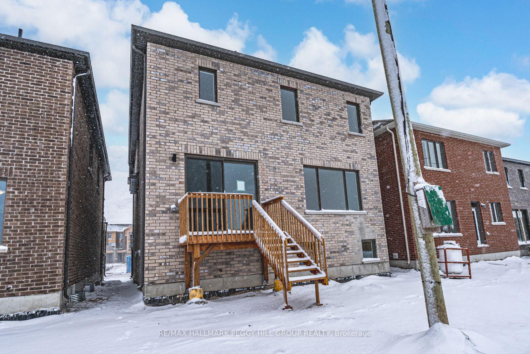$3,600
Available - For Rent
Listing ID: S11908307
53 Ennerdale St , Barrie, L9J 0Z9, Ontario
| BRAND-NEW EXECUTIVE HOME FOR LEASE WITH MODERN LUXURY & SPACIOUS DESIGN! Step into this stunning, never-lived-in executive home, crafted with contemporary elegance and located in a newly established neighbourhood! Boasting 2,800 sq. ft. of luxurious living space, this property offers functionality, style, and premium finishes to meet all your needs. Enjoy the convenience of parking for four vehicles with a private driveway and an attached double-car garage featuring inside entry. Inside, youll be greeted by soaring ceilings, engineered hardwood floors, and bright, open-concept spaces designed for everyday comfort and entertaining. The chef-inspired kitchen is a showstopper with its light-toned cabinetry accented by sleek black hardware, a quartz-topped island, stainless steel appliances, and elegant tile flooring. A walkout from the kitchen leads to the backyard, perfect for relaxing outdoors. The combined living and dining room is an inviting retreat with a cozy fireplace, while the generously sized great room on the mid-level is a versatile haven, complete with double garden door access to a private balcony. The upper level hosts four spacious bedrooms, including a primary suite with its own private ensuite and walk-in closet and a second bedroom with an additional ensuite. Another full bathroom serves two more bedrooms, and a convenient second-level laundry room adds extra practicality. Situated near premier shopping, dining, schools, Gateway Casinos Innisfil, Highway 400, National Pines Golf Club, and the many amenities on Mapleview Drive. When only the best will do, this exceptional home for lease is ready to exceed your expectations! |
| Price | $3,600 |
| Address: | 53 Ennerdale St , Barrie, L9J 0Z9, Ontario |
| Acreage: | < .50 |
| Directions/Cross Streets: | McKay Rd W/Reid Dr/ Ennerdale St |
| Rooms: | 8 |
| Bedrooms: | 4 |
| Bedrooms +: | |
| Kitchens: | 1 |
| Family Room: | Y |
| Basement: | Full, Unfinished |
| Furnished: | N |
| Approximatly Age: | New |
| Property Type: | Detached |
| Style: | 2-Storey |
| Exterior: | Brick |
| Garage Type: | Attached |
| (Parking/)Drive: | Pvt Double |
| Drive Parking Spaces: | 2 |
| Pool: | None |
| Private Entrance: | Y |
| Laundry Access: | In Area |
| Approximatly Age: | New |
| Approximatly Square Footage: | 2500-3000 |
| Property Features: | Other, Park |
| Parking Included: | Y |
| Fireplace/Stove: | Y |
| Heat Source: | Gas |
| Heat Type: | Forced Air |
| Central Air Conditioning: | Central Air |
| Central Vac: | N |
| Laundry Level: | Upper |
| Sewers: | Sewers |
| Water: | Municipal |
| Although the information displayed is believed to be accurate, no warranties or representations are made of any kind. |
| RE/MAX HALLMARK PEGGY HILL GROUP REALTY |
|
|

Austin Sold Group Inc
Broker
Dir:
6479397174
Bus:
905-695-7888
Fax:
905-695-0900
| Book Showing | Email a Friend |
Jump To:
At a Glance:
| Type: | Freehold - Detached |
| Area: | Simcoe |
| Municipality: | Barrie |
| Neighbourhood: | Rural Barrie Southwest |
| Style: | 2-Storey |
| Approximate Age: | New |
| Beds: | 4 |
| Baths: | 4 |
| Fireplace: | Y |
| Pool: | None |
Locatin Map:



