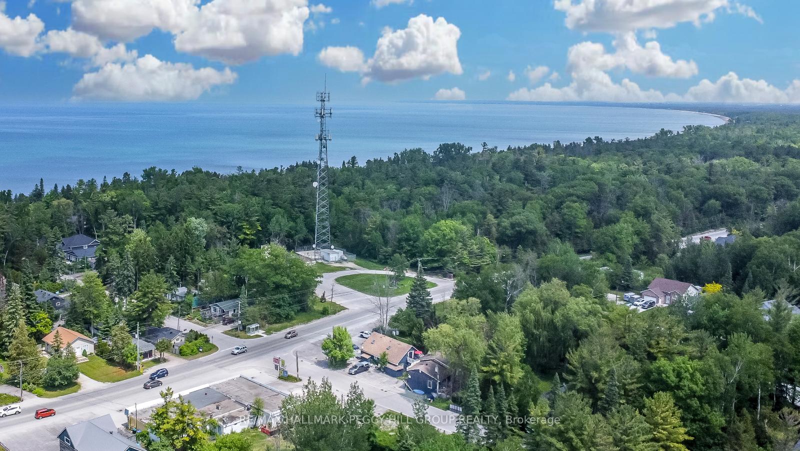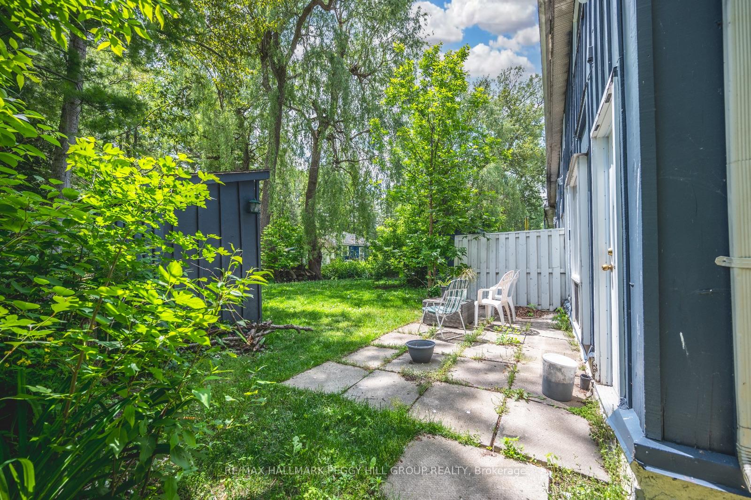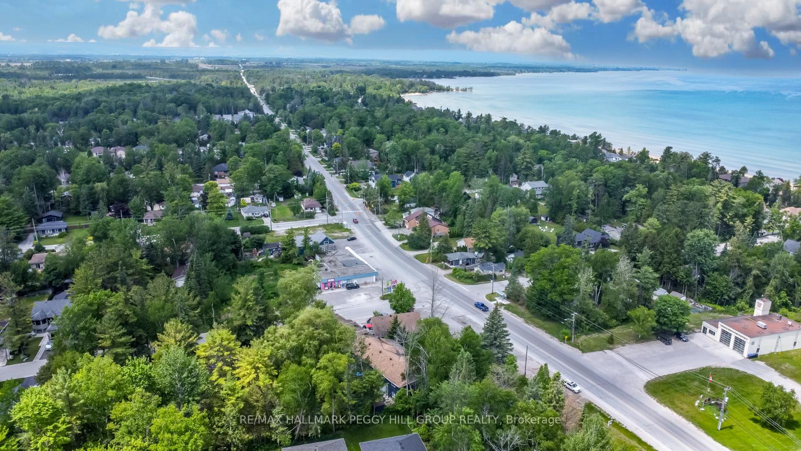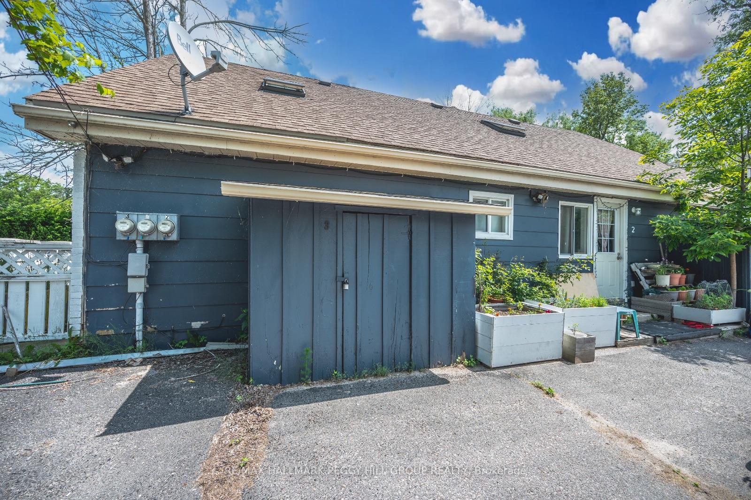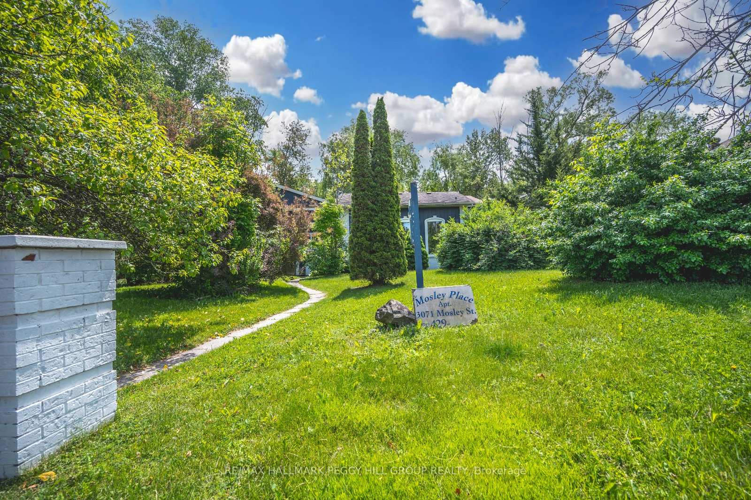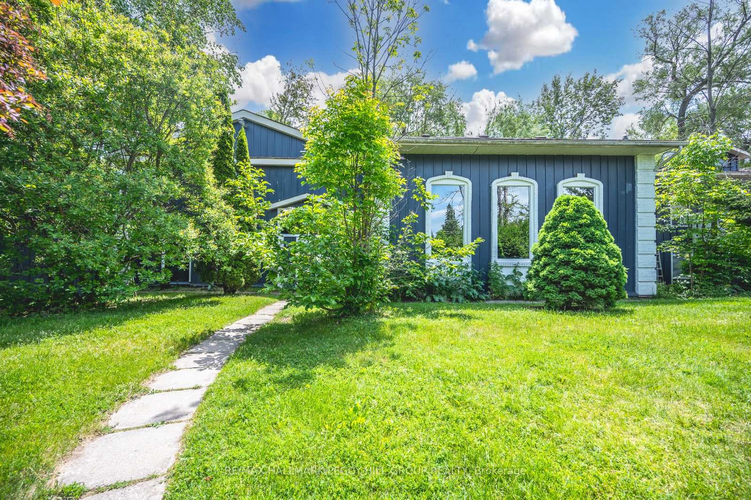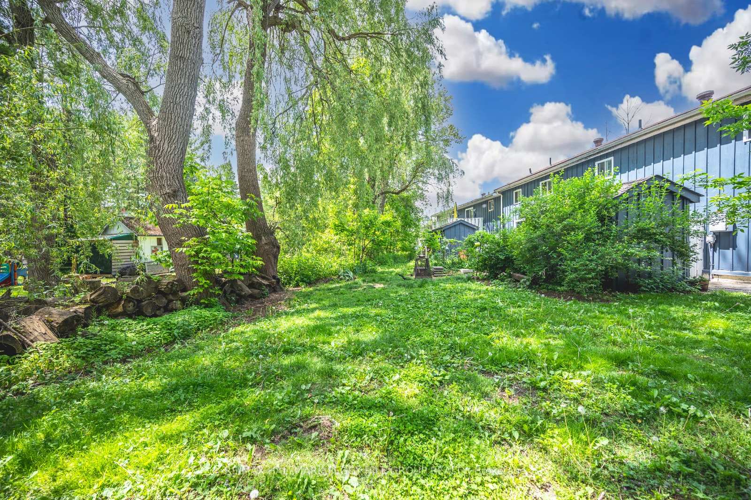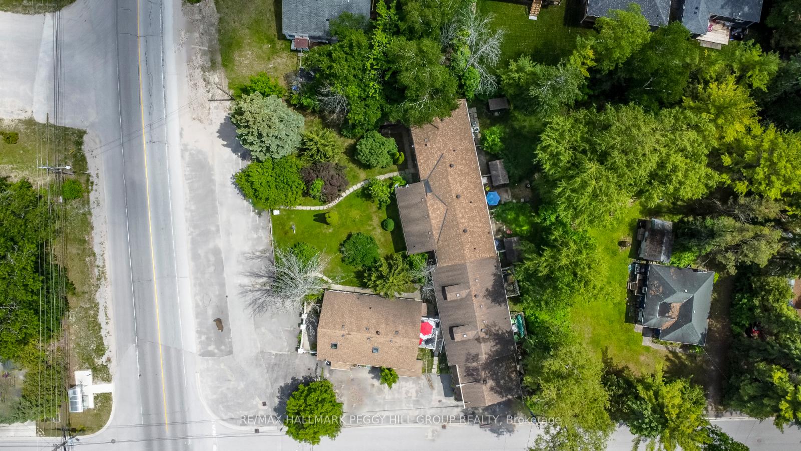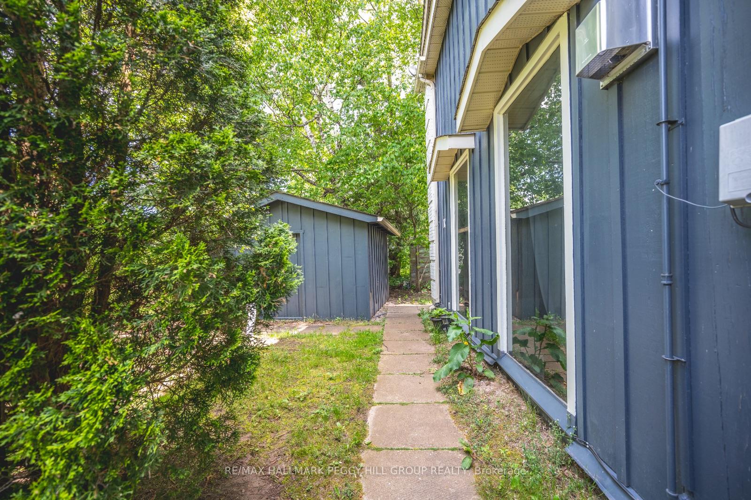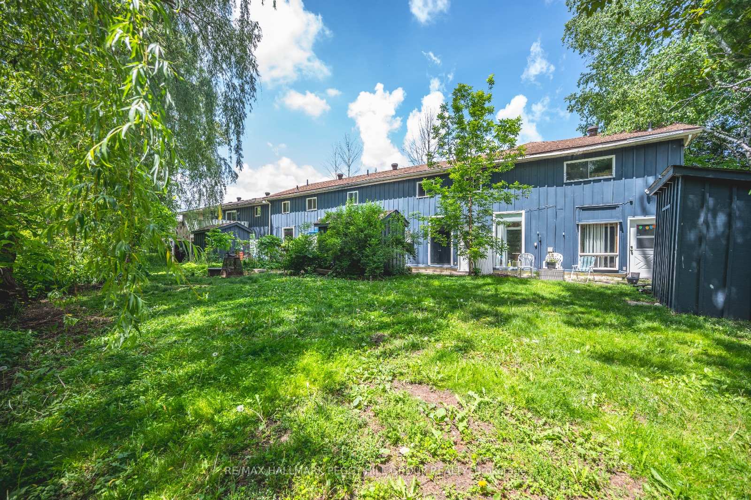$2,075,000
Available - For Sale
Listing ID: S11908936
3071 Mosley St , Wasaga Beach, L9Z 1W7, Ontario
| EXCLUSIVE 12-UNIT PROPERTY IN A HIGH-DEMAND AREA WITH EXCITING DEVELOPMENT POTENTIAL! Welcome to 3071 Mosley Street. This property is located steps from the water and the new casino, making it an attractive investment. The property is situated on a corner lot with neighbouring vacant land earmarked for teardown and sale. Rezoned for medium density, it provides an opportunity for redevelopment in response to the area's high demand for residential spaces. With a solid cap rate of 6.75%, the property promises a lucrative investment. It comprises 9 single- and 3 double-bedroom units, all with kitchens (12), designed to generate steady rental income. There are no common areas, and tenants are responsible for their own utilities, which keeps operational costs low and maximizes profitability. A detailed profit/loss statement is available for potential buyers, providing insight into the property's financial performance. The property has undergone a seamless transformation from a motel to meet modern residential demands, with an old Phase 1 environmental report (2019) assuring its environmental integrity. The property features an impressive 147.30' frontage on a sizable 0.437-acre lot, offering plenty of space for expansion or additional amenities. Ample parking is available for residents and guests, enhancing its appeal and functionality. Whether you're an experienced investor looking to expand your portfolio or an entrepreneur seeking lucrative opportunities, this property provides an ideal platform for realizing your vision. |
| Price | $2,075,000 |
| Taxes: | $13875.49 |
| Address: | 3071 Mosley St , Wasaga Beach, L9Z 1W7, Ontario |
| Lot Size: | 147.30 x 107.74 (Feet) |
| Acreage: | < .50 |
| Directions/Cross Streets: | Highway 26/Mosley Street |
| Rooms: | 39 |
| Bedrooms: | 9 |
| Bedrooms +: | 3 |
| Kitchens: | 9 |
| Kitchens +: | 3 |
| Family Room: | N |
| Basement: | None |
| Approximatly Age: | 51-99 |
| Property Type: | Multiplex |
| Style: | 2-Storey |
| Exterior: | Board/Batten |
| Garage Type: | None |
| (Parking/)Drive: | Available |
| Drive Parking Spaces: | 12 |
| Pool: | None |
| Approximatly Age: | 51-99 |
| Approximatly Square Footage: | 5000+ |
| Property Features: | Beach, Lake/Pond, Public Transit, School Bus Route |
| Fireplace/Stove: | N |
| Heat Source: | Electric |
| Heat Type: | Baseboard |
| Central Air Conditioning: | None |
| Central Vac: | N |
| Sewers: | Sewers |
| Water: | Municipal |
| Utilities-Cable: | A |
| Utilities-Telephone: | A |
$
%
Years
This calculator is for demonstration purposes only. Always consult a professional
financial advisor before making personal financial decisions.
| Although the information displayed is believed to be accurate, no warranties or representations are made of any kind. |
| RE/MAX HALLMARK PEGGY HILL GROUP REALTY |
|
|

Austin Sold Group Inc
Broker
Dir:
6479397174
Bus:
905-695-7888
Fax:
905-695-0900
| Book Showing | Email a Friend |
Jump To:
At a Glance:
| Type: | Freehold - Multiplex |
| Area: | Simcoe |
| Municipality: | Wasaga Beach |
| Neighbourhood: | Wasaga Beach |
| Style: | 2-Storey |
| Lot Size: | 147.30 x 107.74(Feet) |
| Approximate Age: | 51-99 |
| Tax: | $13,875.49 |
| Beds: | 9+3 |
| Baths: | 12 |
| Fireplace: | N |
| Pool: | None |
Locatin Map:
Payment Calculator:



