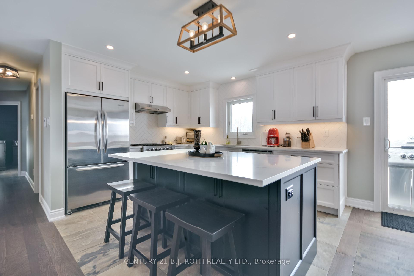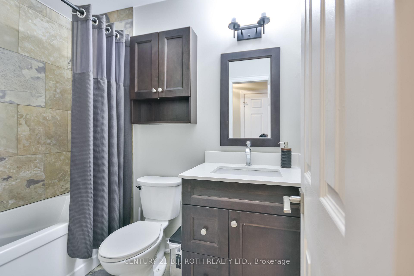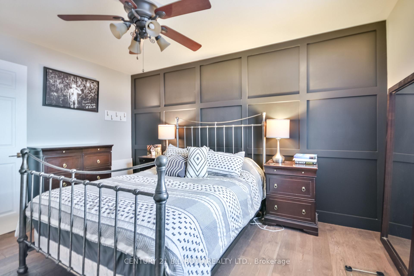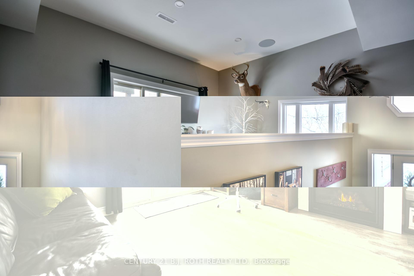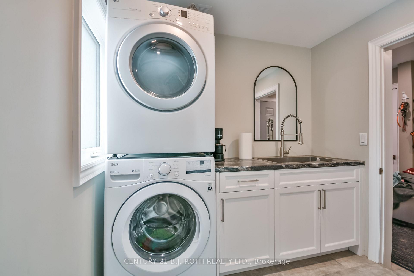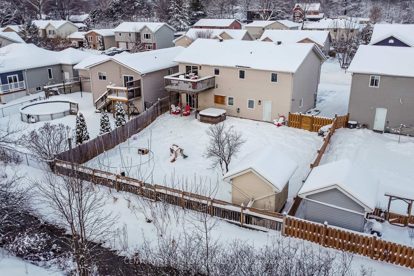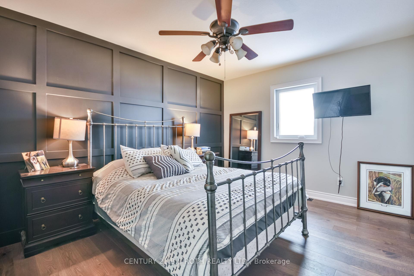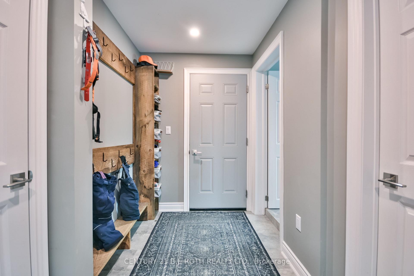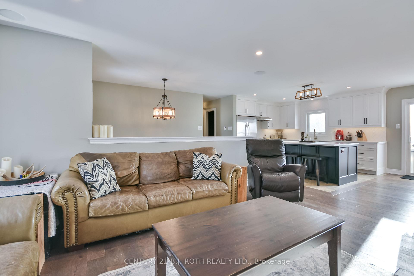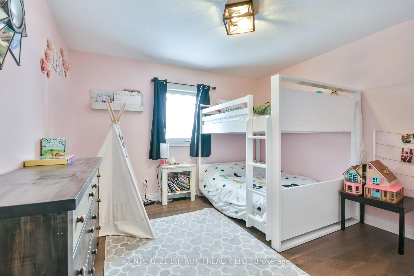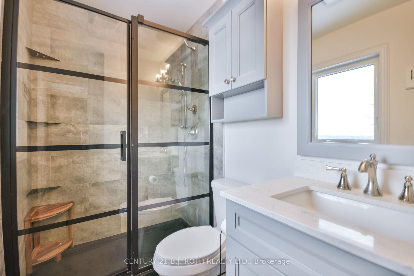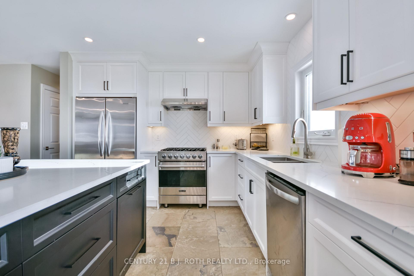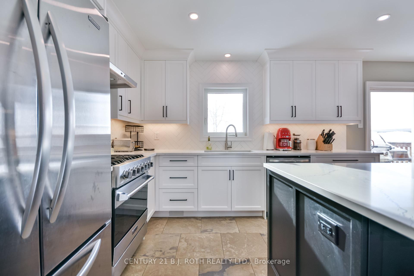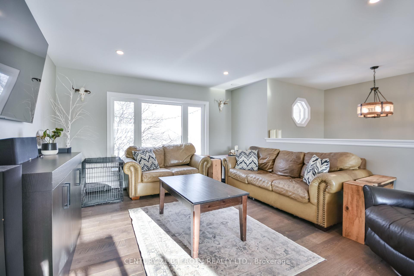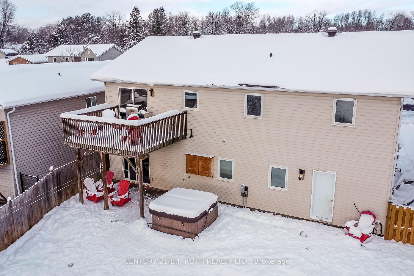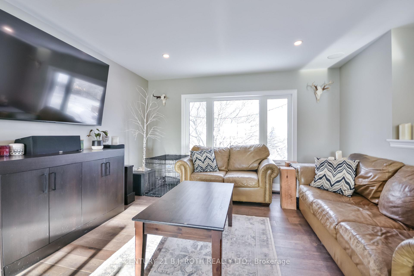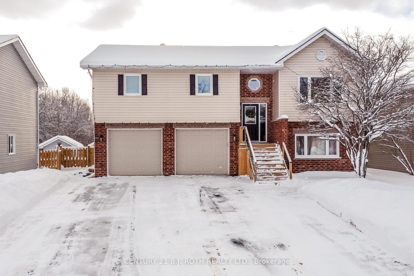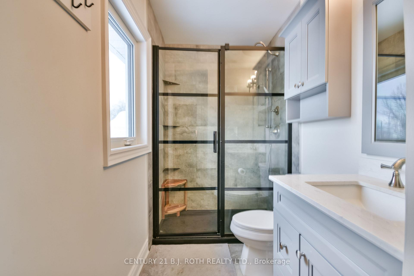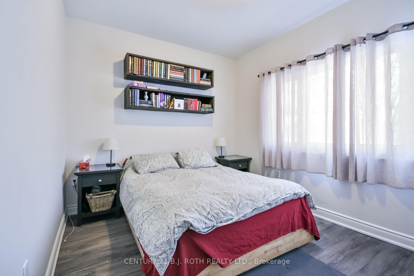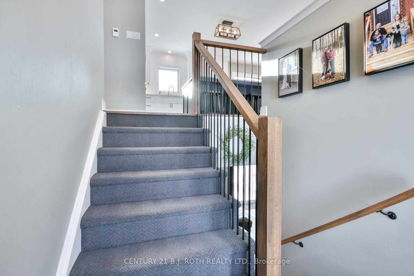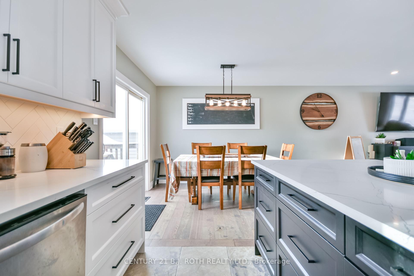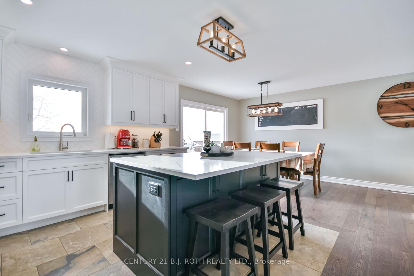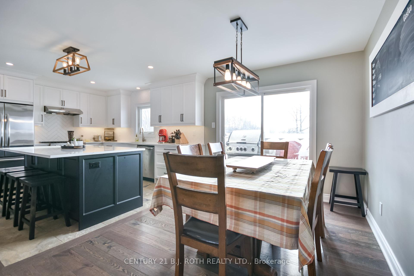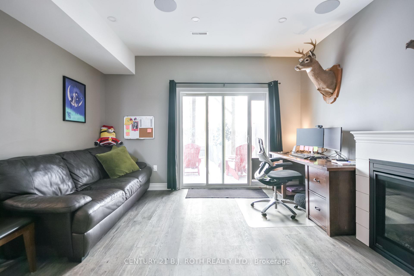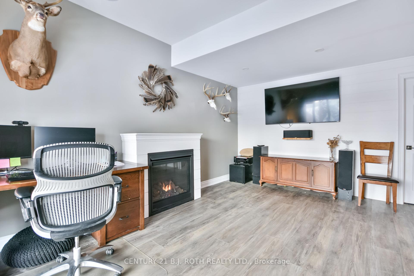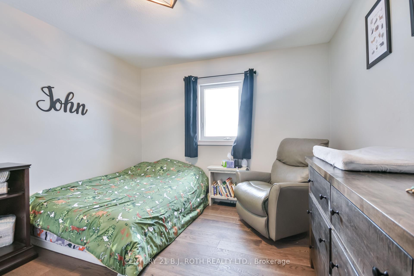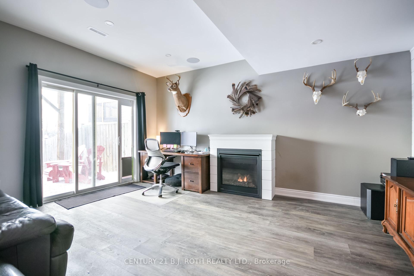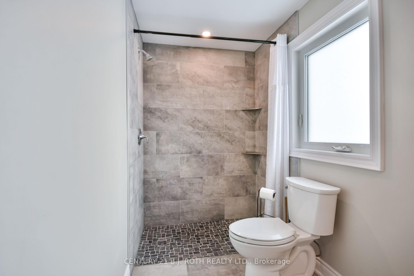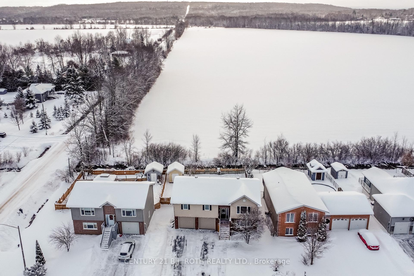$899,000
Available - For Sale
Listing ID: S11909767
67 DONLANDS Crt , Severn, L0K 1E0, Ontario
| Professionally Renovated from Top to Bottom. This stunning turn-key raised bungalow is loaded with high end upgrades and provides stunning views onto farmland! This home comes with 3 spacious bedrooms up and 1 bedroom in basement. Three fully renovated 3 bathrooms which includes a stunning 3pc primary ensuite . Approximately 1300 sq ft above grade plus a fully finished basement. The stunning custom Kas Kitchen with lrg island will surely impress. The kitchen offers plenty of cabinetry w/soft close doors, crown moulding, white tile backsplash in herringbone design, Quartz countertops, garbage/recycling pull outs and so much more. Quality hardwood floors and ceramic tile throughout entire main level. This bright walk-out basement offers the convenience of inside entry from garage directly into a custom mud room providing plenty of storage options, a bedroom with large windows, rec room with gas fireplace and a combo laundry room and 3 pc bath. Enjoy the comforts of a heated double car garage with 2 door openers. All renovations completed in 2022/2023 includes (garage heater, all bathrooms, new kitchen, new windows, mud room, new hardwood & tile, new light fixtures, new central air conditioner, new gas fireplace, new basement vinyl plank floors, new railings at entry, freshly painted, new front steps). No neighbours behind. All quality appliances in the home are included in the sale. Shows 10+++. |
| Price | $899,000 |
| Taxes: | $2535.91 |
| Address: | 67 DONLANDS Crt , Severn, L0K 1E0, Ontario |
| Lot Size: | 60.04 x 118.04 (Feet) |
| Acreage: | < .50 |
| Directions/Cross Streets: | HWY 400 N EXIT 141 ONTO VASEY 12 E TO COLDWATER THRU LIGHTS ONTO STURGEON BAY RD TURNS INTO GREY ST |
| Rooms: | 8 |
| Rooms +: | 3 |
| Bedrooms: | 3 |
| Bedrooms +: | 1 |
| Kitchens: | 1 |
| Kitchens +: | 0 |
| Family Room: | N |
| Basement: | W/O |
| Approximatly Age: | 16-30 |
| Property Type: | Detached |
| Style: | Bungalow-Raised |
| Exterior: | Brick Front, Vinyl Siding |
| Garage Type: | Attached |
| (Parking/)Drive: | Other |
| Drive Parking Spaces: | 4 |
| Pool: | None |
| Approximatly Age: | 16-30 |
| Approximatly Square Footage: | 1100-1500 |
| Property Features: | Clear View, Fenced Yard, Golf |
| Fireplace/Stove: | Y |
| Heat Source: | Gas |
| Heat Type: | Forced Air |
| Central Air Conditioning: | Central Air |
| Central Vac: | N |
| Laundry Level: | Lower |
| Elevator Lift: | N |
| Sewers: | Sewers |
| Water: | Municipal |
| Utilities-Cable: | Y |
| Utilities-Hydro: | Y |
| Utilities-Gas: | Y |
| Utilities-Telephone: | A |
$
%
Years
This calculator is for demonstration purposes only. Always consult a professional
financial advisor before making personal financial decisions.
| Although the information displayed is believed to be accurate, no warranties or representations are made of any kind. |
| CENTURY 21 B.J. ROTH REALTY LTD. |
|
|

Austin Sold Group Inc
Broker
Dir:
6479397174
Bus:
905-695-7888
Fax:
905-695-0900
| Virtual Tour | Book Showing | Email a Friend |
Jump To:
At a Glance:
| Type: | Freehold - Detached |
| Area: | Simcoe |
| Municipality: | Severn |
| Neighbourhood: | Coldwater |
| Style: | Bungalow-Raised |
| Lot Size: | 60.04 x 118.04(Feet) |
| Approximate Age: | 16-30 |
| Tax: | $2,535.91 |
| Beds: | 3+1 |
| Baths: | 3 |
| Fireplace: | Y |
| Pool: | None |
Locatin Map:
Payment Calculator:



