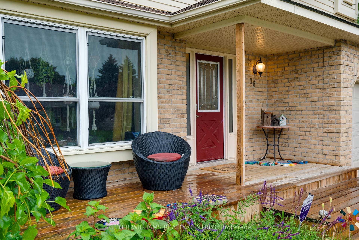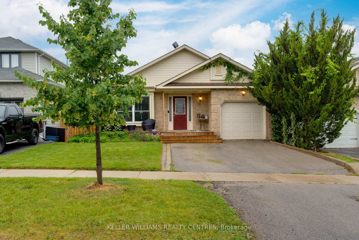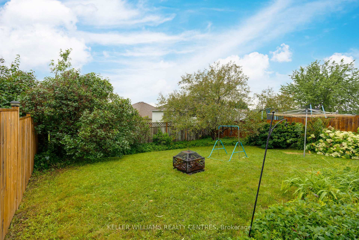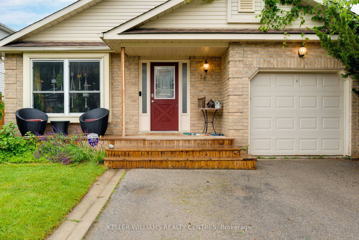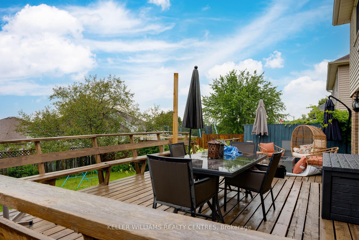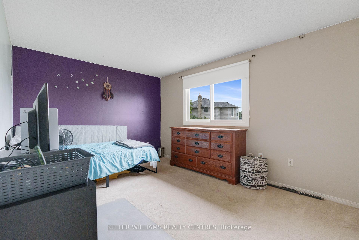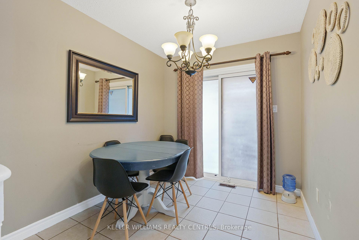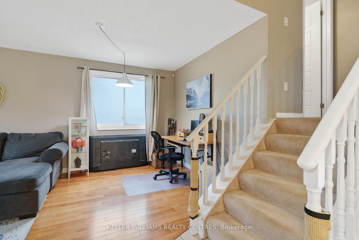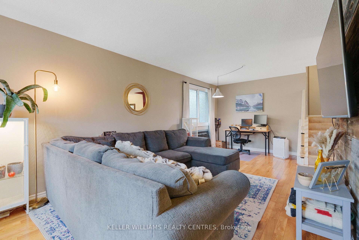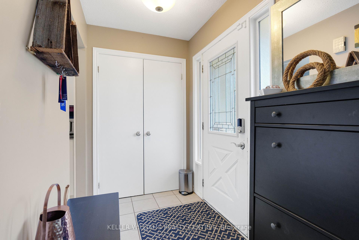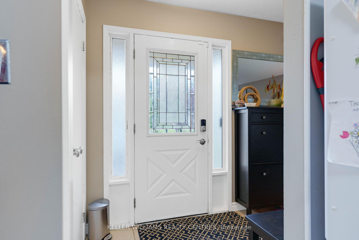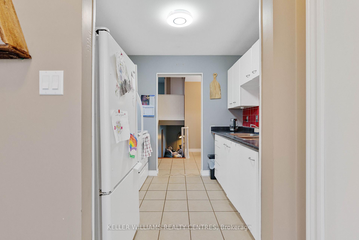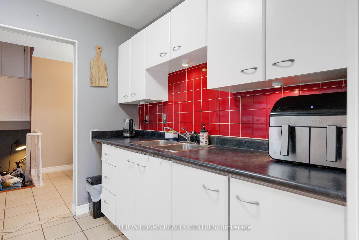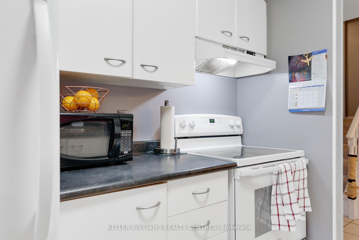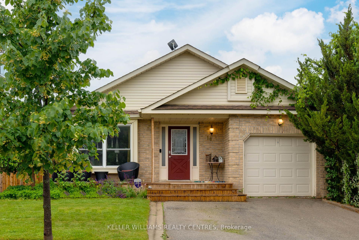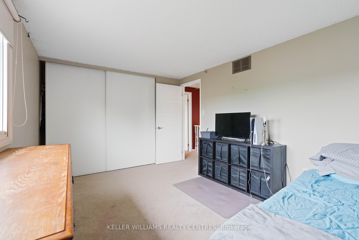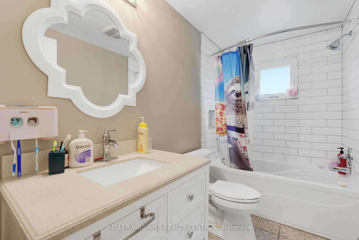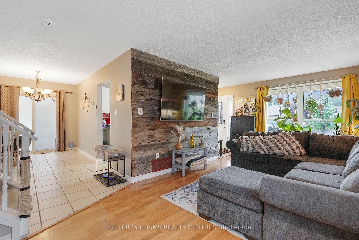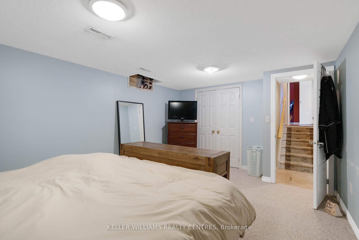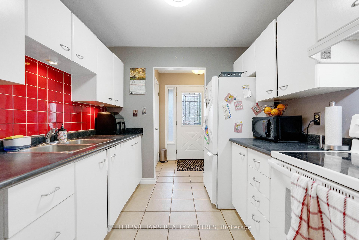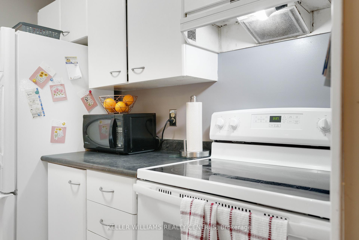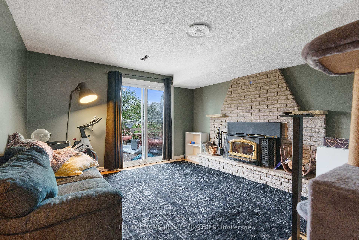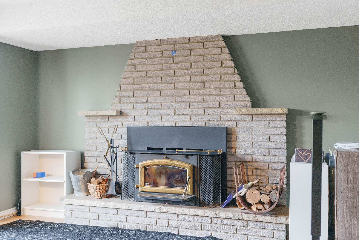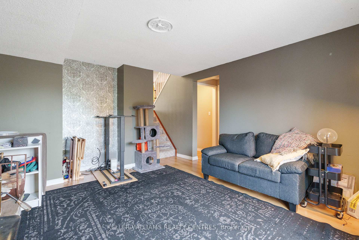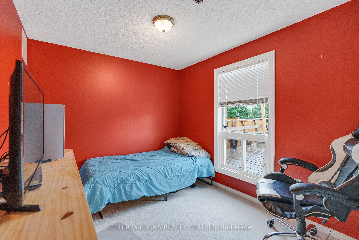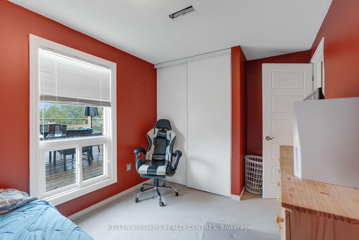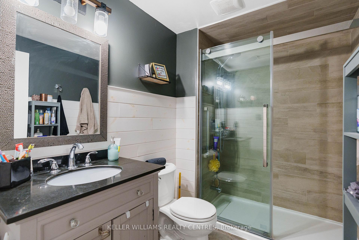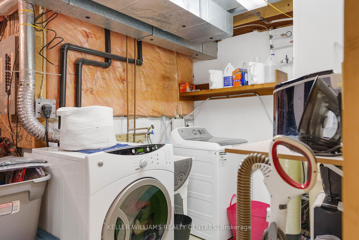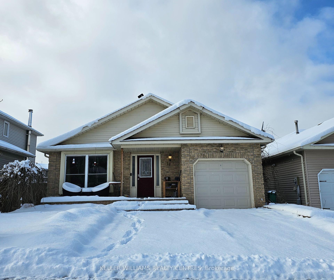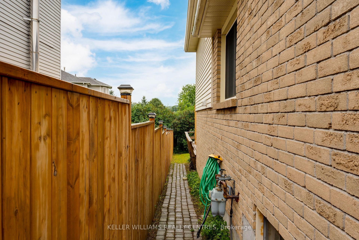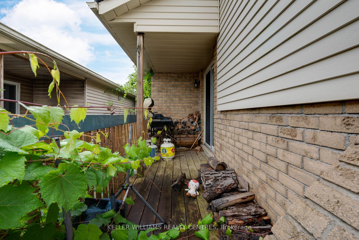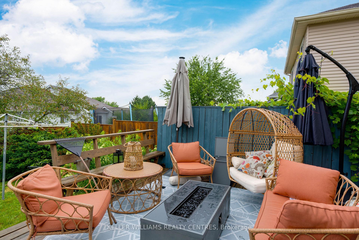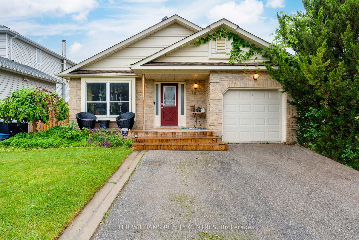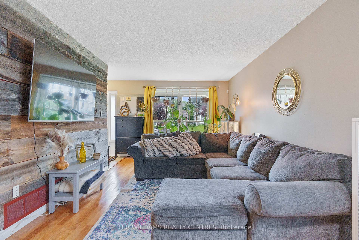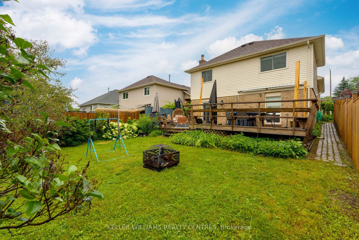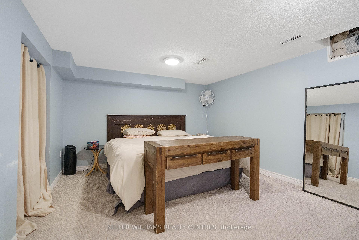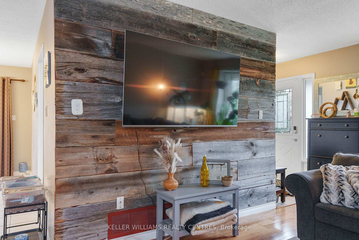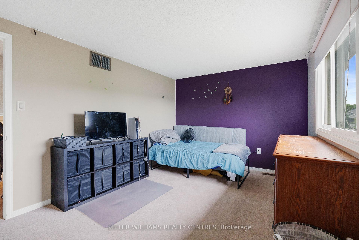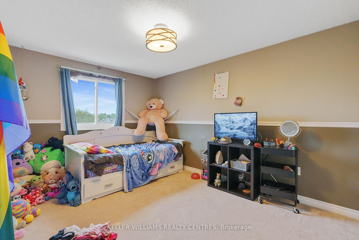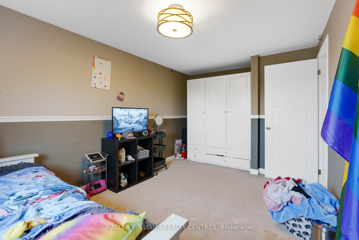$699,000
Available - For Sale
Listing ID: S11910013
16 Gosney Cres West , Barrie, L4N 6T6, Ontario
| Gosney Cres welcomes you and offers a wonderful opportunity to own a detached multi-level (4), perfect for a first time home buyer or investor. It boasts 3 large bedrooms, each with ample natural light and oversized closets. The main living area is open concept and has an easy flow, perfect for entertaining. Speaking of entertaining, there are 2 ways to access the backyard; one through the mid level family room which has exquisite charm thanks to a wood burning fireplace and the 2nd w/o through the eat-in kitchen side-door. The oversized premium yard with a large deck is perfect for hosting BBQ's with friends/family. The lower level has a 4th bedroom ideal for guests. Lets not forget its ideal location,6minutes to Centennial Beach/Kempenfelt Bay shoreline ( swimming/water play/dining) or 8 mins to Hwy 400! The lovely Painswick area of Barrie has schools, ravine, parks, transit, worship and so much more. Define your lifestyle and enjoy this home for what it offers and its location. |
| Extras: Furnace 2023, A/C 2022, Fence 2020, Water Softener <5yrs old, Roof 2004 |
| Price | $699,000 |
| Taxes: | $4002.65 |
| Address: | 16 Gosney Cres West , Barrie, L4N 6T6, Ontario |
| Lot Size: | 39.38 x 116.18 (Feet) |
| Acreage: | < .50 |
| Directions/Cross Streets: | Little Ave & Firman Dr |
| Rooms: | 8 |
| Rooms +: | 2 |
| Bedrooms: | 3 |
| Bedrooms +: | 1 |
| Kitchens: | 1 |
| Family Room: | Y |
| Basement: | Finished |
| Approximatly Age: | 16-30 |
| Property Type: | Detached |
| Style: | Backsplit 4 |
| Exterior: | Brick |
| Garage Type: | Attached |
| (Parking/)Drive: | Private |
| Drive Parking Spaces: | 2 |
| Pool: | None |
| Approximatly Age: | 16-30 |
| Approximatly Square Footage: | 1100-1500 |
| Property Features: | Beach, Fenced Yard, Hospital, Park, Public Transit, Rec Centre |
| Fireplace/Stove: | Y |
| Heat Source: | Gas |
| Heat Type: | Forced Air |
| Central Air Conditioning: | Central Air |
| Central Vac: | N |
| Laundry Level: | Lower |
| Elevator Lift: | N |
| Sewers: | Sewers |
| Water: | Municipal |
| Utilities-Cable: | Y |
| Utilities-Hydro: | Y |
| Utilities-Gas: | Y |
| Utilities-Telephone: | Y |
$
%
Years
This calculator is for demonstration purposes only. Always consult a professional
financial advisor before making personal financial decisions.
| Although the information displayed is believed to be accurate, no warranties or representations are made of any kind. |
| KELLER WILLIAMS REALTY CENTRES |
|
|

Austin Sold Group Inc
Broker
Dir:
6479397174
Bus:
905-695-7888
Fax:
905-695-0900
| Virtual Tour | Book Showing | Email a Friend |
Jump To:
At a Glance:
| Type: | Freehold - Detached |
| Area: | Simcoe |
| Municipality: | Barrie |
| Neighbourhood: | Painswick North |
| Style: | Backsplit 4 |
| Lot Size: | 39.38 x 116.18(Feet) |
| Approximate Age: | 16-30 |
| Tax: | $4,002.65 |
| Beds: | 3+1 |
| Baths: | 2 |
| Fireplace: | Y |
| Pool: | None |
Locatin Map:
Payment Calculator:



