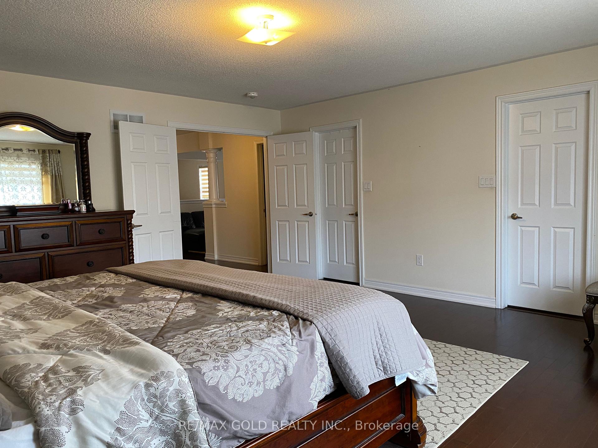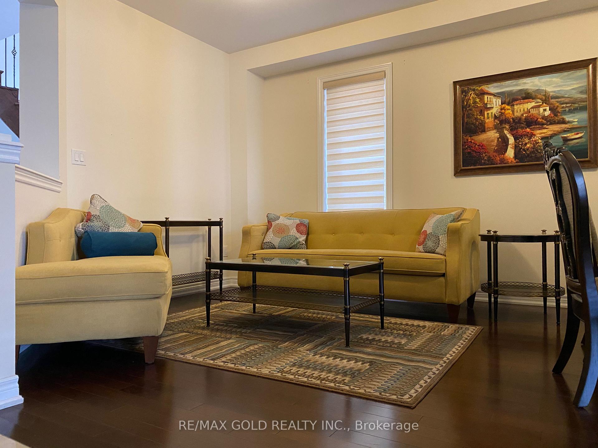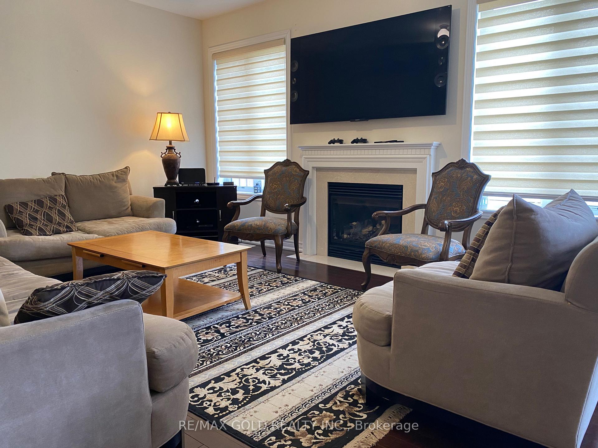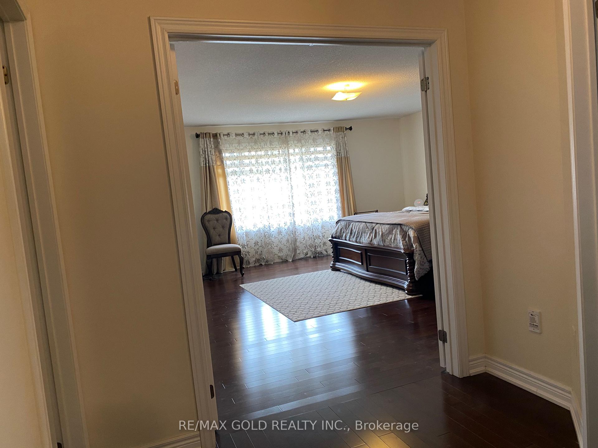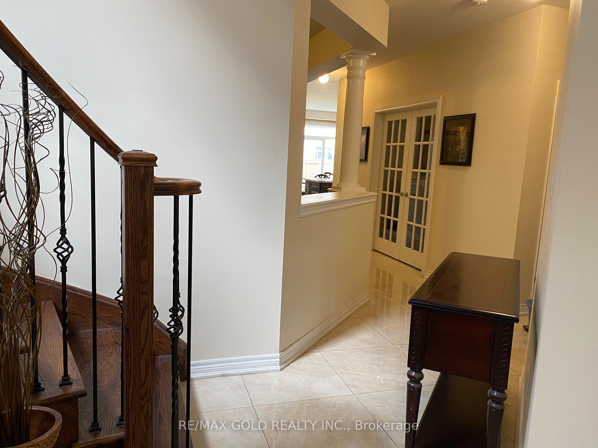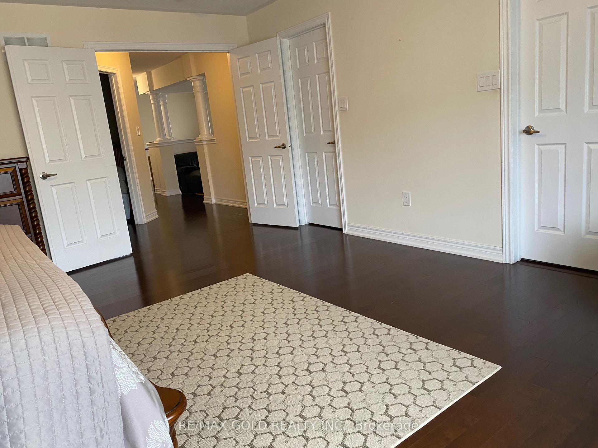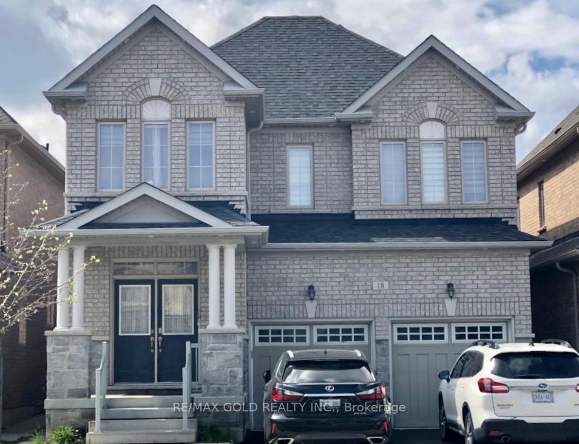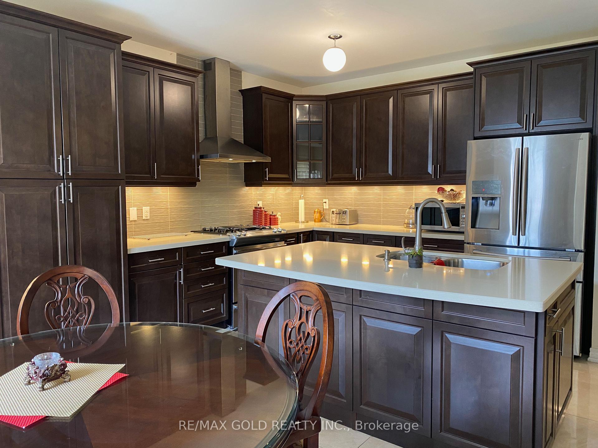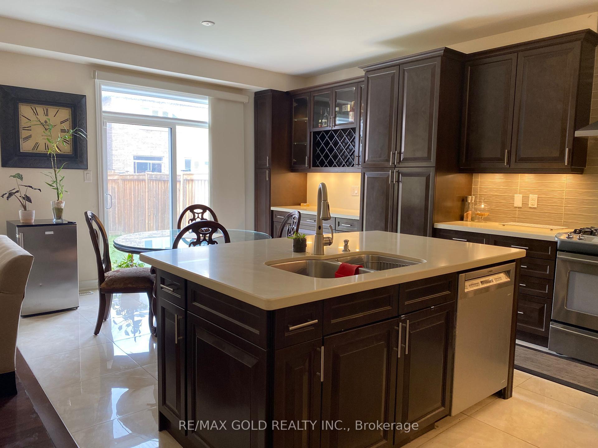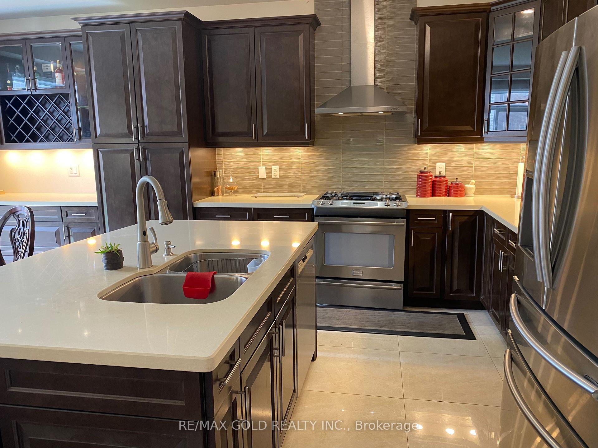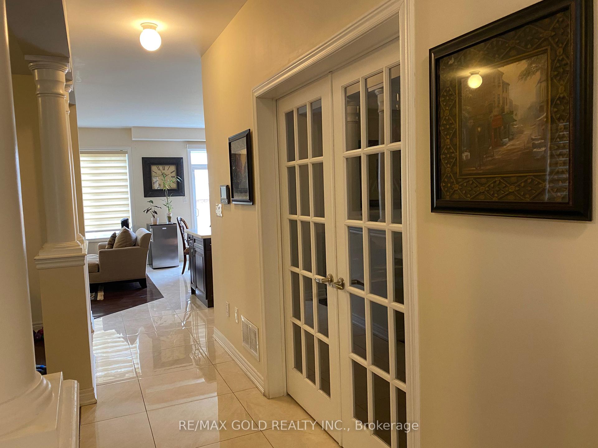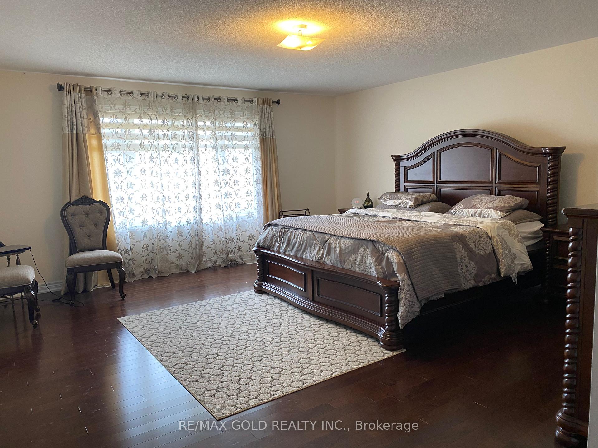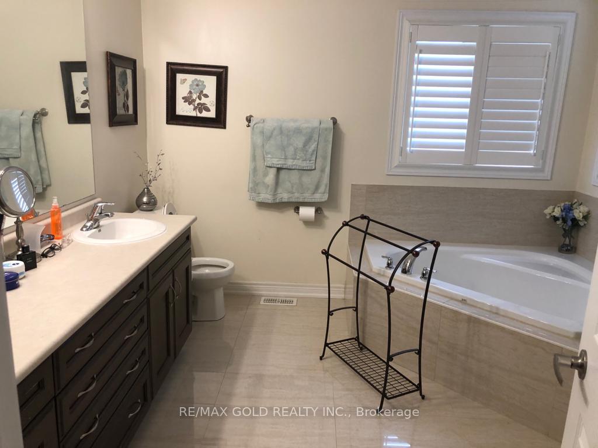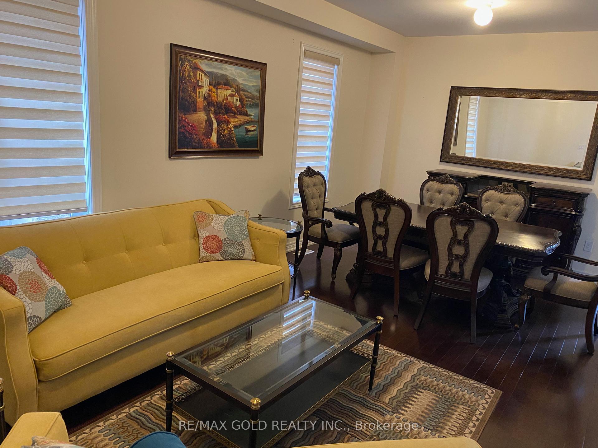$3,850
Available - For Rent
Listing ID: W11895796
18 Ricardo Rd , Unit (Uppe, Brampton, L6P 3Z1, Ontario
| Over 3000 Sq Ft Luxury Home With 4 Large Size Bdrms, Huge Primary Bdrm, Modern Extended Kitchen With Quartz Counters, Gas Stove, Double Door Stainless Steel Fridge And Dishwasher. Good Sized Backyard, Office On Main Floor And Media Room On Second Floor With 3 Full Washrooms. Main Floor Offers Separate Family, Dining, Living And Den. Very High End Area. Upper Level Only, Basement Is Rented Separately And Not Available For Lease. Upper Level Tenants Shall Pay 70% Of Utility Bills. (Pictures Are From Previous Listing). |
| Price | $3,850 |
| Address: | 18 Ricardo Rd , Unit (Uppe, Brampton, L6P 3Z1, Ontario |
| Apt/Unit: | (Uppe |
| Lot Size: | 36.10 x 110.06 (Feet) |
| Directions/Cross Streets: | Castlemore & Humberwest Pkwy |
| Rooms: | 8 |
| Bedrooms: | 4 |
| Bedrooms +: | |
| Kitchens: | 1 |
| Family Room: | Y |
| Basement: | None |
| Furnished: | N |
| Property Type: | Detached |
| Style: | 2-Storey |
| Exterior: | Stone, Stucco/Plaster |
| Garage Type: | Built-In |
| (Parking/)Drive: | Private |
| Drive Parking Spaces: | 1 |
| Pool: | None |
| Private Entrance: | Y |
| Laundry Access: | Ensuite |
| Approximatly Square Footage: | 3000-3500 |
| Parking Included: | Y |
| Fireplace/Stove: | Y |
| Heat Source: | Gas |
| Heat Type: | Forced Air |
| Central Air Conditioning: | Central Air |
| Central Vac: | N |
| Sewers: | Sewers |
| Water: | Municipal |
| Although the information displayed is believed to be accurate, no warranties or representations are made of any kind. |
| RE/MAX GOLD REALTY INC. |
|
|

Austin Sold Group Inc
Broker
Dir:
6479397174
Bus:
905-695-7888
Fax:
905-695-0900
| Book Showing | Email a Friend |
Jump To:
At a Glance:
| Type: | Freehold - Detached |
| Area: | Peel |
| Municipality: | Brampton |
| Neighbourhood: | Vales of Castlemore |
| Style: | 2-Storey |
| Lot Size: | 36.10 x 110.06(Feet) |
| Beds: | 4 |
| Baths: | 4 |
| Fireplace: | Y |
| Pool: | None |
Locatin Map:



