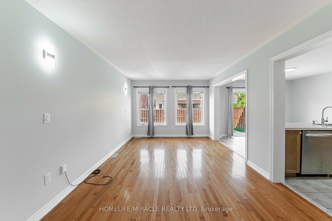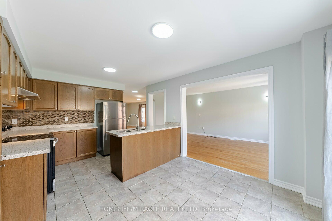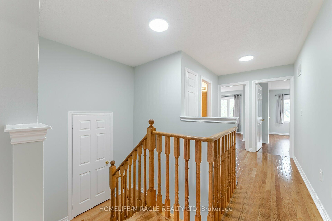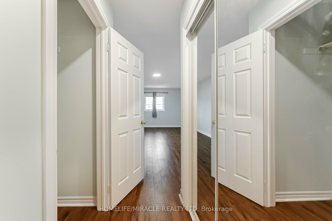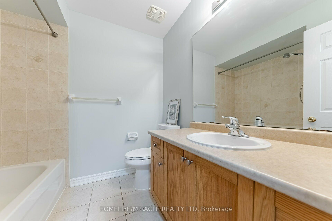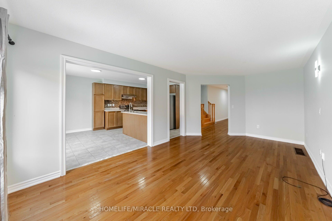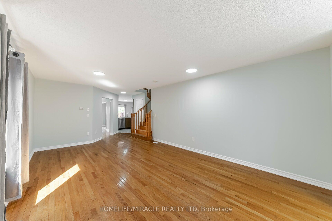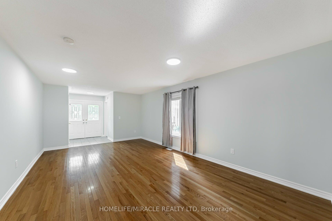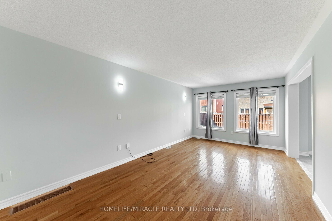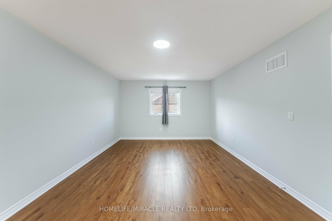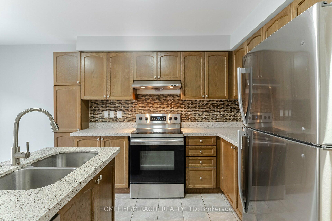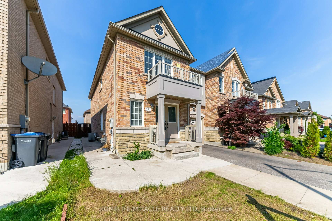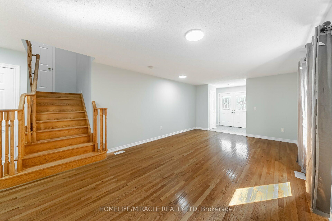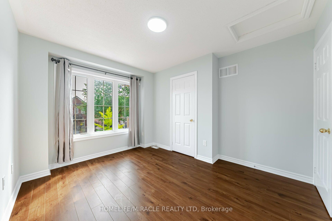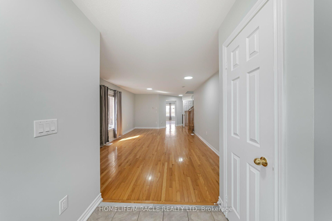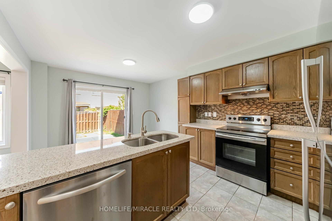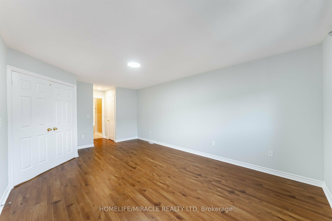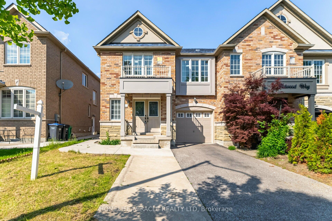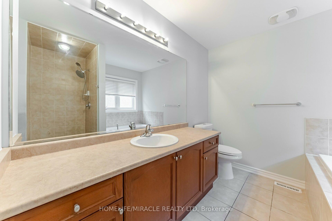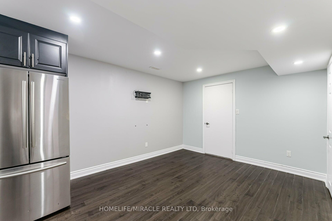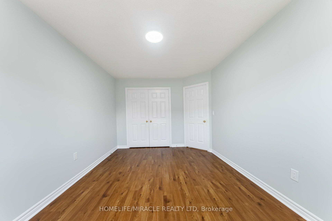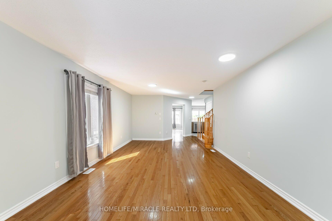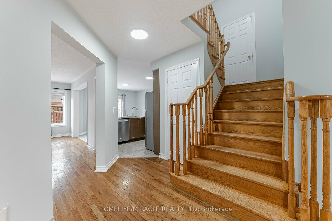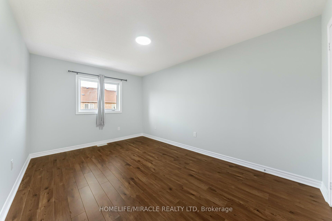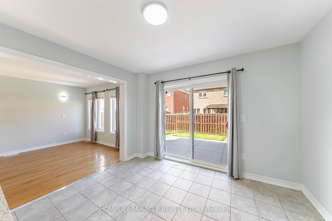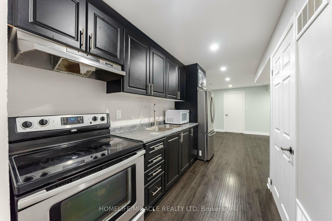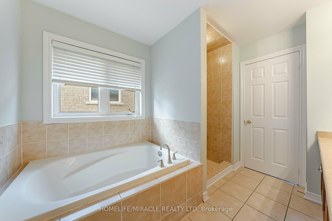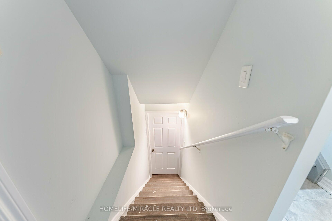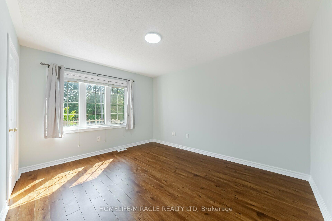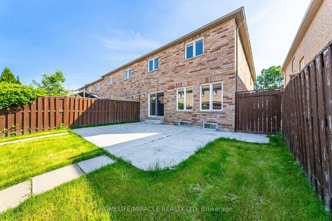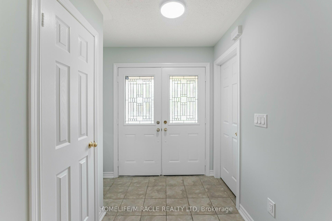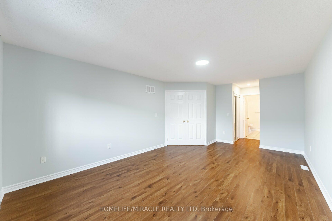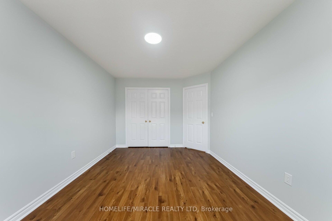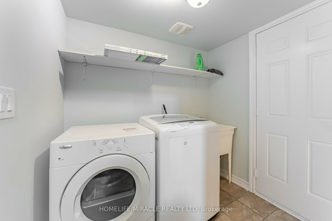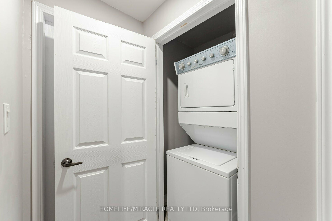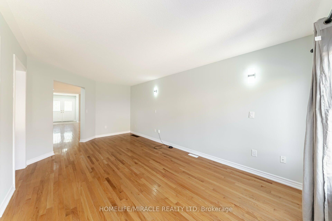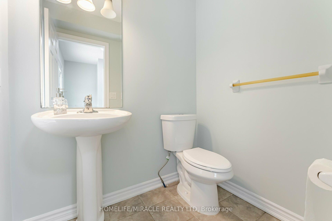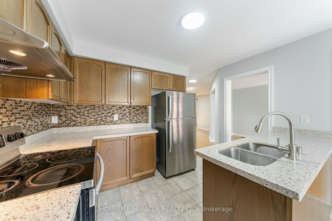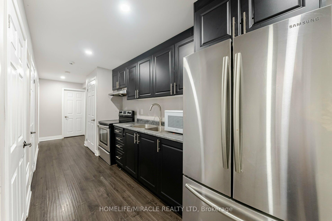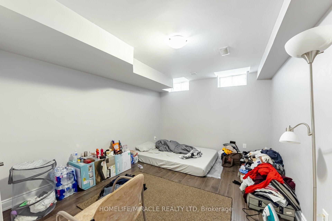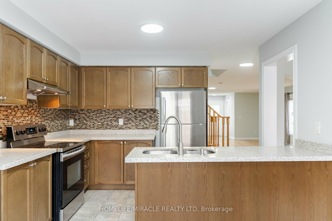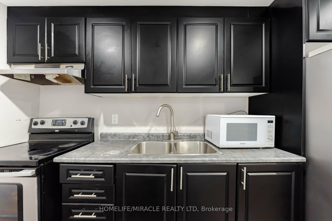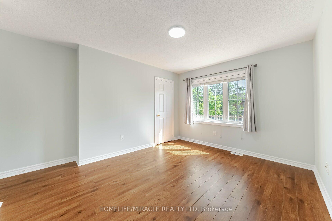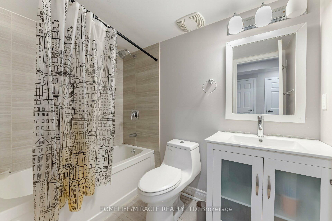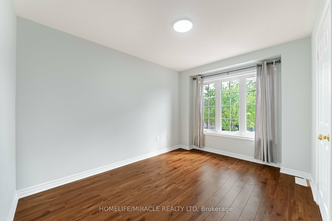$1,029,000
Available - For Sale
Listing ID: W11900080
13 Nutwood Way , Brampton, L6R 0X7, Ontario
| Experience The Charm Of This End Unit, Resembling The Elegance Of A Semi-Detached Home. With 4 Generously Sized Bedrooms And A Bonus 2-Bedroom Finished Basement With A Separate Entrance. Freshly Painted & A Lot Of New Upgrades. This Residence Offers Versatility And Comfort. A Private Driveway And Approximately 2108 Sq.Ft Of Living Space, Enhanced By A Grand Double Door Entry. Inside, Discover A Cozy Separate Family And Living Room, Adorned With Gleaming Hardwood Flooring And Elegant Ceramics On The Main Floor. Ascend The Natural Oak Stairs To Retreat To The Luxurious Master Bedroom, Complete With An Ensuite Bath And His And Hers Closets. Outside Is A Large Fenced Lot, Perfect For Outdoor Enjoyment. Conveniently Close Proximity To The Brampton Hospital And Boasting Access To Fantastic Park And Amenities. |
| Price | $1,029,000 |
| Taxes: | $5214.00 |
| Address: | 13 Nutwood Way , Brampton, L6R 0X7, Ontario |
| Lot Size: | 29.45 x 90.22 (Feet) |
| Directions/Cross Streets: | Sandalwood/Bramalea |
| Rooms: | 11 |
| Bedrooms: | 4 |
| Bedrooms +: | 2 |
| Kitchens: | 2 |
| Family Room: | Y |
| Basement: | Finished, Sep Entrance |
| Property Type: | Att/Row/Twnhouse |
| Style: | 2-Storey |
| Exterior: | Brick, Stone |
| Garage Type: | Attached |
| (Parking/)Drive: | Private |
| Drive Parking Spaces: | 2 |
| Pool: | None |
| Fireplace/Stove: | N |
| Heat Source: | Gas |
| Heat Type: | Forced Air |
| Central Air Conditioning: | Central Air |
| Central Vac: | N |
| Sewers: | Sewers |
| Water: | Municipal |
$
%
Years
This calculator is for demonstration purposes only. Always consult a professional
financial advisor before making personal financial decisions.
| Although the information displayed is believed to be accurate, no warranties or representations are made of any kind. |
| HOMELIFE/MIRACLE REALTY LTD |
|
|

Austin Sold Group Inc
Broker
Dir:
6479397174
Bus:
905-695-7888
Fax:
905-695-0900
| Virtual Tour | Book Showing | Email a Friend |
Jump To:
At a Glance:
| Type: | Freehold - Att/Row/Twnhouse |
| Area: | Peel |
| Municipality: | Brampton |
| Neighbourhood: | Sandringham-Wellington |
| Style: | 2-Storey |
| Lot Size: | 29.45 x 90.22(Feet) |
| Tax: | $5,214 |
| Beds: | 4+2 |
| Baths: | 4 |
| Fireplace: | N |
| Pool: | None |
Locatin Map:
Payment Calculator:



