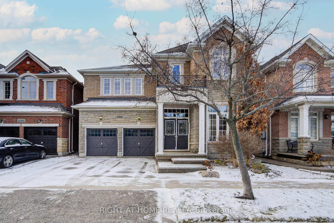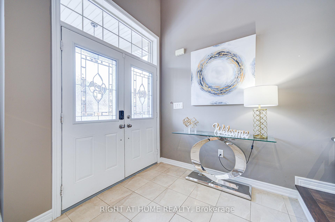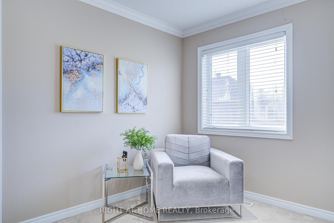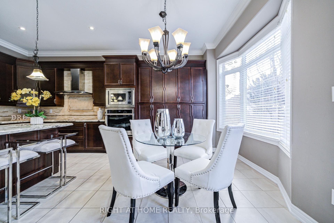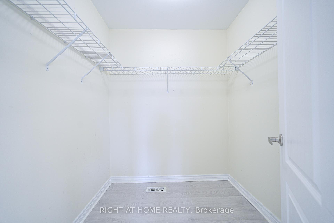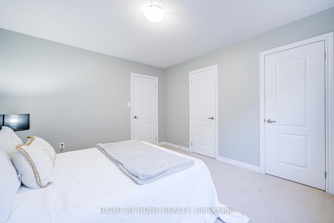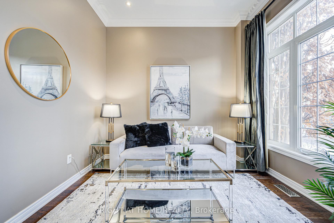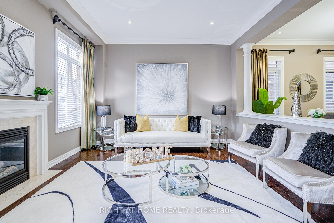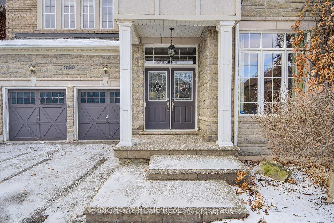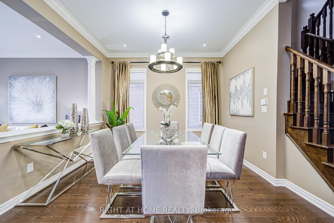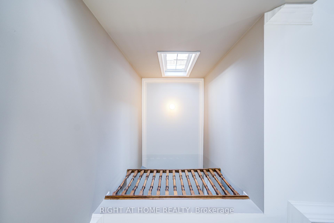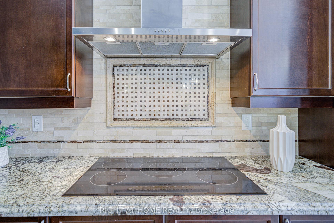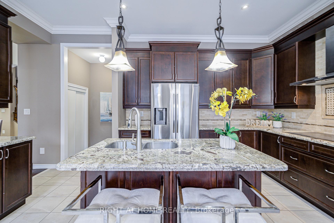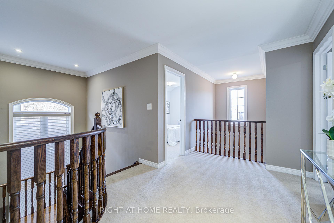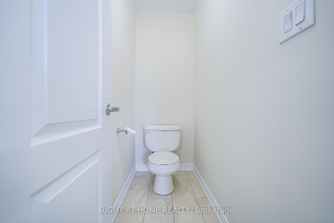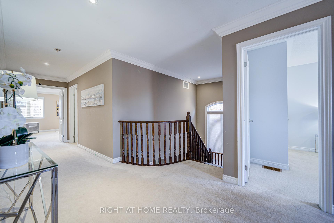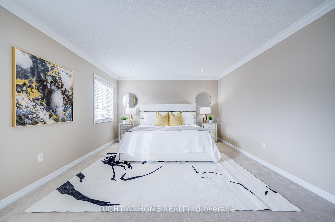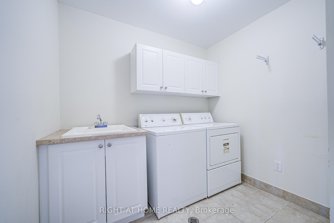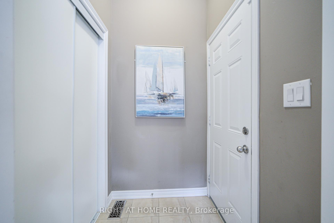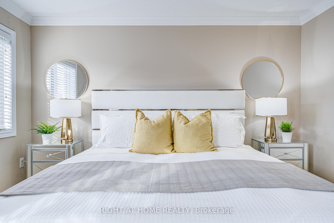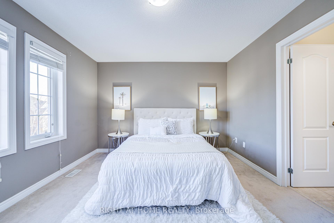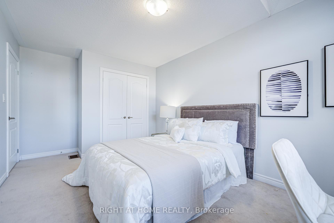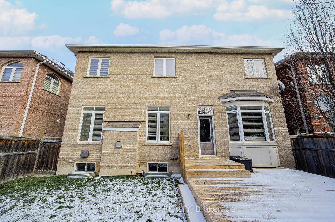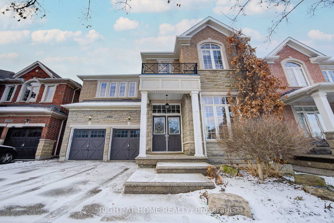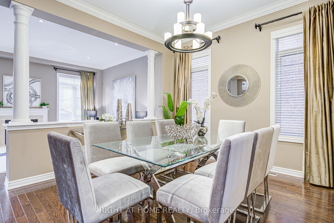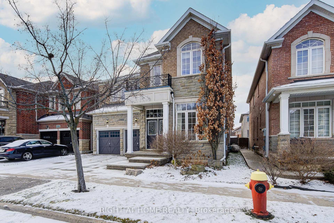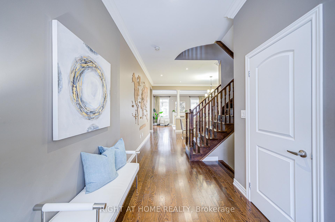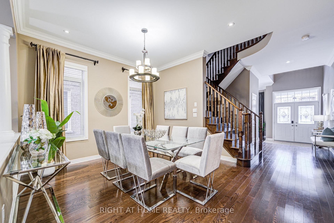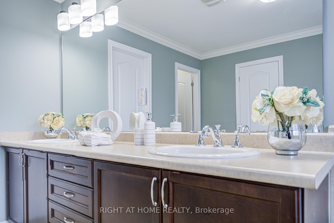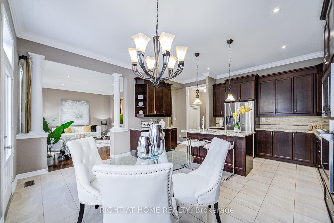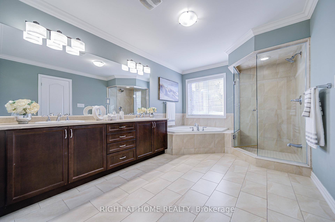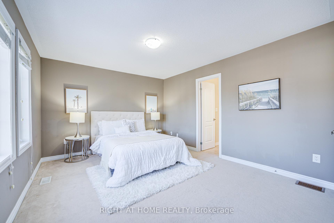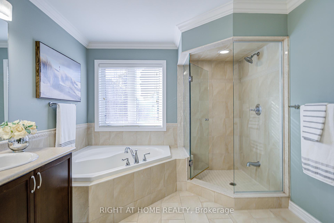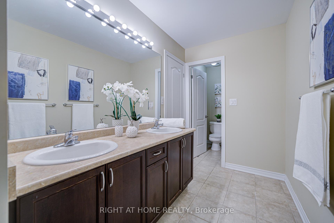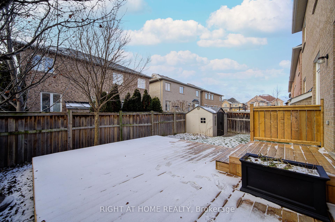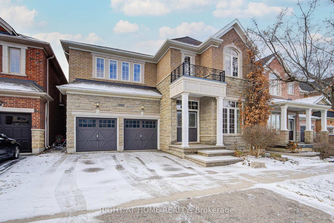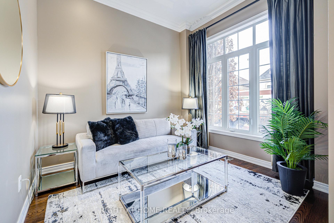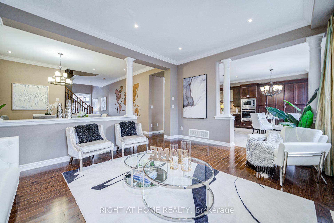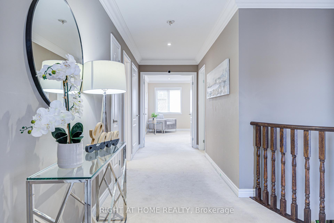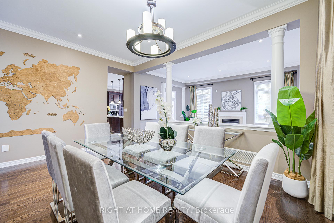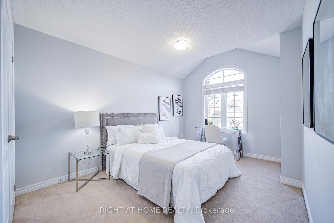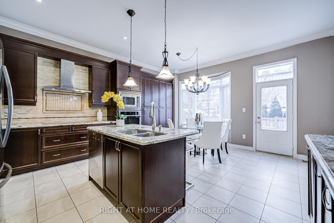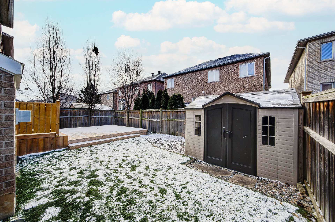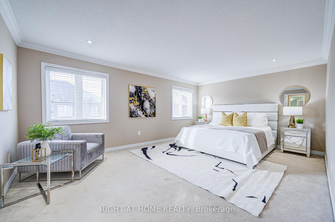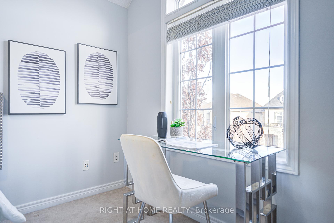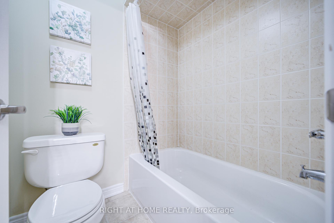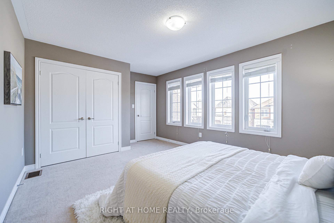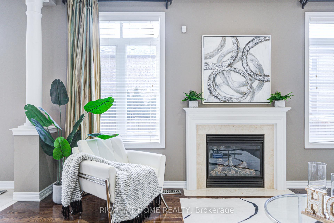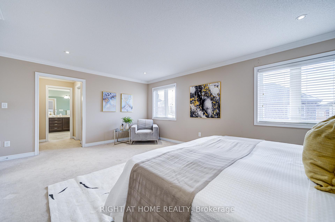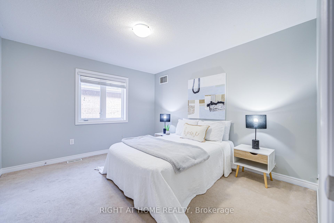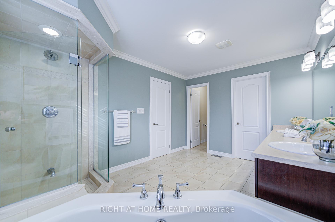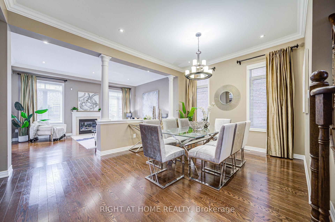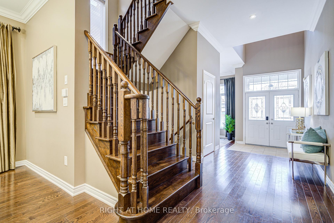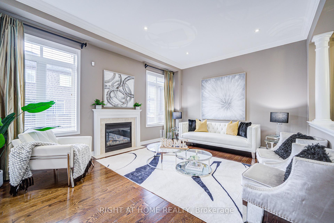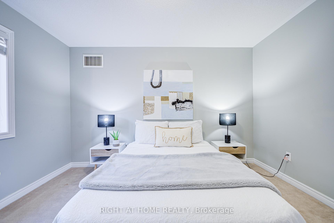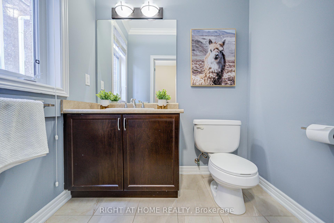$1,699,000
Available - For Sale
Listing ID: W11907947
3160 Ferguson Dr , Burlington, L7M 0G3, Ontario
| Stunning 3002 Sqft Detached Home Built by Fernbrook Homes in the Highly Sought-After Alton Village! This 4-bedroom, Double-Garage Home is Loaded with Tons of Upgrades: 10Ft Ceiling, Upgraded Maple Kitchen Cabinets, Granite Countertops, Marble Backsplash, and High-End Stainless Steel Appliances Including Built-In Induction Cooktop, Built-In Oven, and Microwave. Cozy Family Room with Gas Fireplace. Pot Lights, Hardwood Floors, Crown Moulding, on the Main Floor. The Spacious 2nd Floor Offers 4 Bright, Generous Bedrooms, 2 Full 5-Pc Baths. Oversized Primary Bedroom with a Stylish Ensuite and 2 Walk-In Closets. Convenient 2nd-floor Laundry Room. Professionally Landscaped Front and Back with a New Deck (2024), Perfect for Outdoor Living.Enjoy the Convenience of Being Minutes from Schools, Parks, Dining, Shopping Plazas, Library, Community Centre, and Easy Access to Hwy 407. Dont Miss This Exceptional Opportunity! |
| Price | $1,699,000 |
| Taxes: | $7556.40 |
| Address: | 3160 Ferguson Dr , Burlington, L7M 0G3, Ontario |
| Lot Size: | 43.06 x 85.45 (Feet) |
| Directions/Cross Streets: | Dundas & Appleby Line |
| Rooms: | 10 |
| Bedrooms: | 4 |
| Bedrooms +: | |
| Kitchens: | 1 |
| Family Room: | Y |
| Basement: | Full, Unfinished |
| Property Type: | Detached |
| Style: | 2-Storey |
| Exterior: | Brick, Stone |
| Garage Type: | Attached |
| (Parking/)Drive: | Pvt Double |
| Drive Parking Spaces: | 2 |
| Pool: | None |
| Approximatly Square Footage: | 3000-3500 |
| Fireplace/Stove: | Y |
| Heat Source: | Gas |
| Heat Type: | Forced Air |
| Central Air Conditioning: | Central Air |
| Central Vac: | N |
| Sewers: | Sewers |
| Water: | Municipal |
$
%
Years
This calculator is for demonstration purposes only. Always consult a professional
financial advisor before making personal financial decisions.
| Although the information displayed is believed to be accurate, no warranties or representations are made of any kind. |
| RIGHT AT HOME REALTY |
|
|

Austin Sold Group Inc
Broker
Dir:
6479397174
Bus:
905-695-7888
Fax:
905-695-0900
| Virtual Tour | Book Showing | Email a Friend |
Jump To:
At a Glance:
| Type: | Freehold - Detached |
| Area: | Halton |
| Municipality: | Burlington |
| Neighbourhood: | Alton |
| Style: | 2-Storey |
| Lot Size: | 43.06 x 85.45(Feet) |
| Tax: | $7,556.4 |
| Beds: | 4 |
| Baths: | 3 |
| Fireplace: | Y |
| Pool: | None |
Locatin Map:
Payment Calculator:



