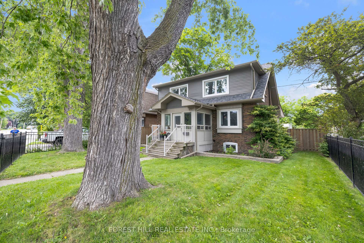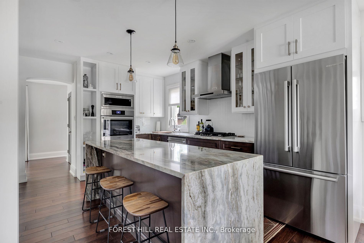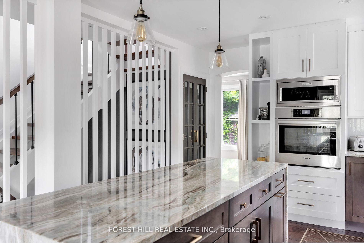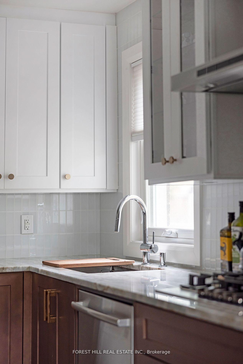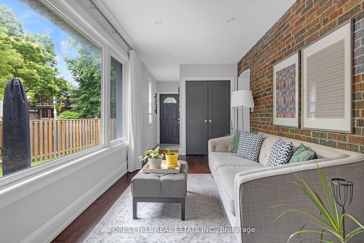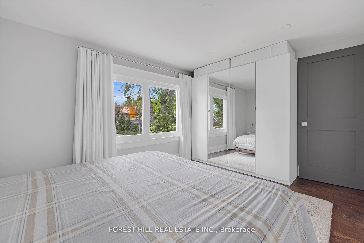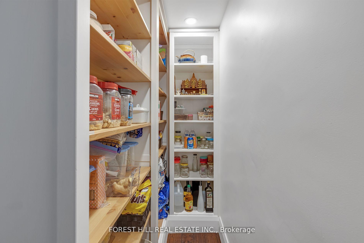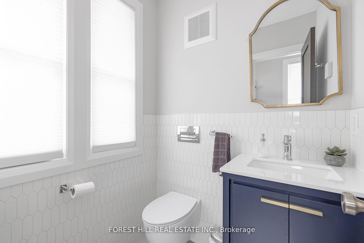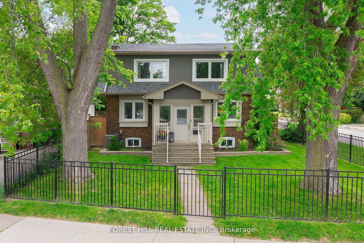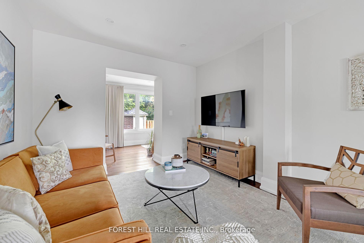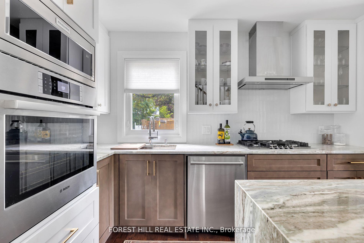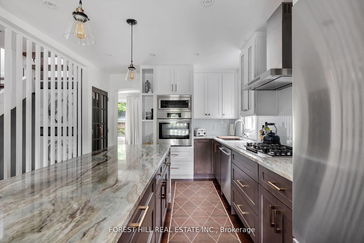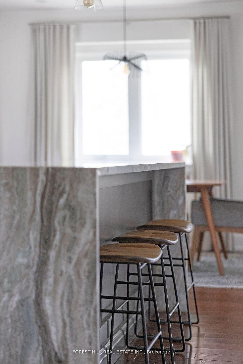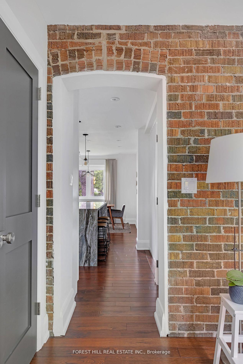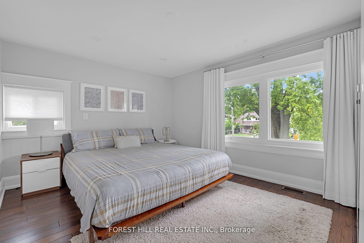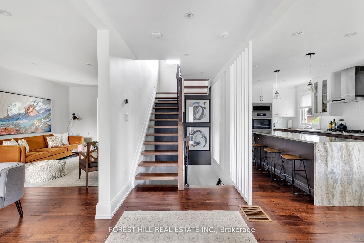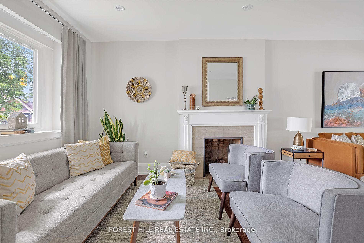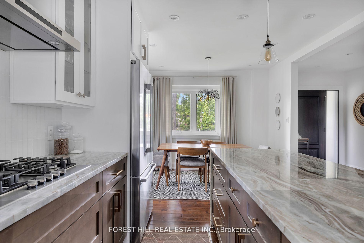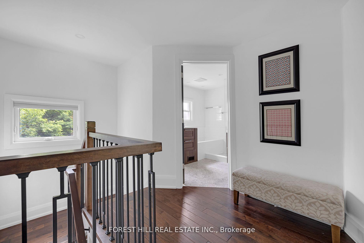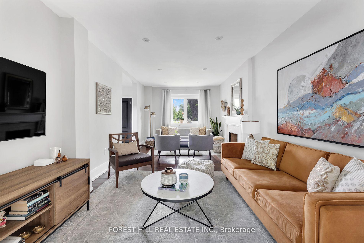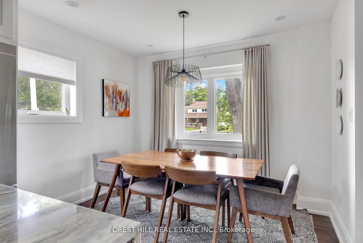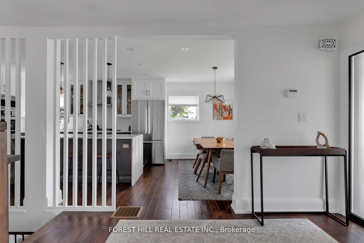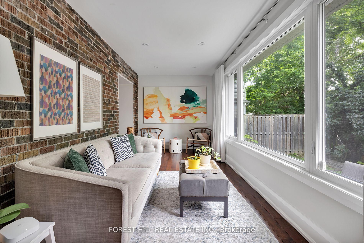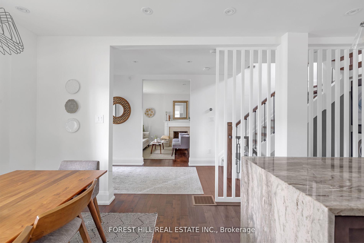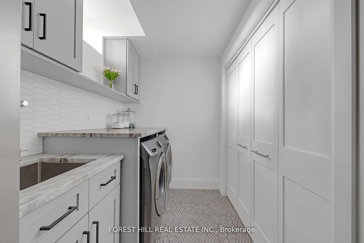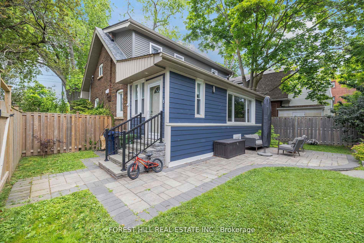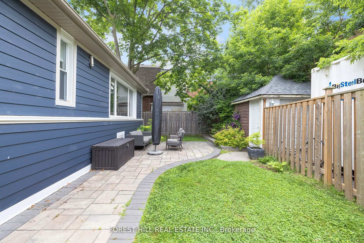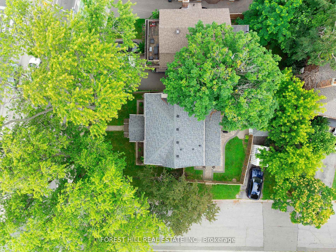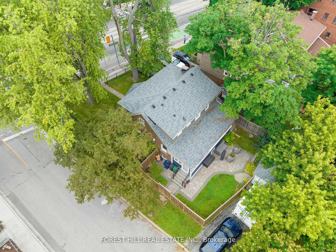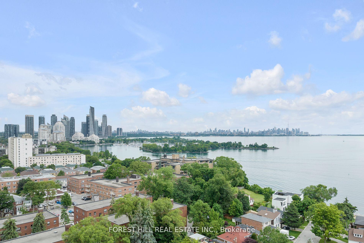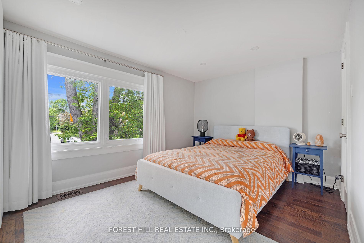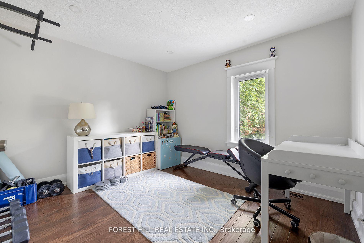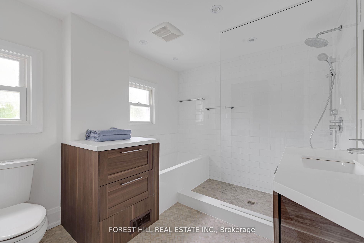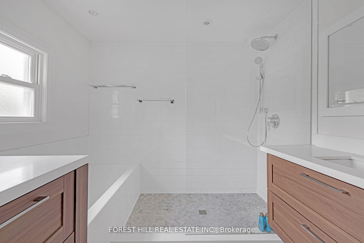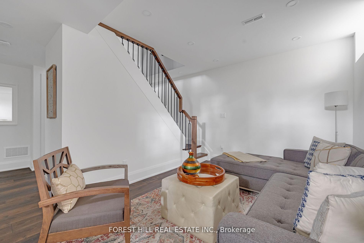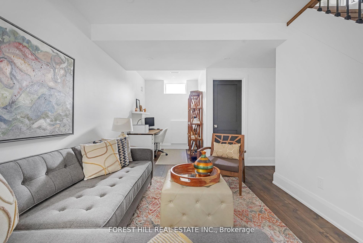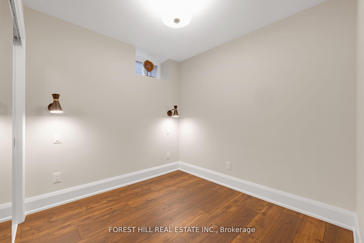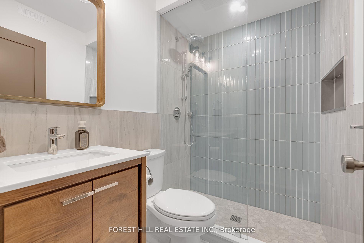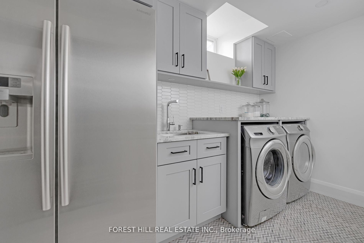$1,799,000
Available - For Sale
Listing ID: W11908128
2567 Lake Shore Blvd West , Toronto, M8V 1E5, Ontario
| Perfectly located just steps from the lake at the end of Miles Road, this meticulously renovated home exudes charm and elegance. Featuring a one-car garage and a fully fenced yard with beautifull and scaping, this property offers both convenience and privacy. The main floor boasts a versatile mud room/sunroom, perfect for kids and pets, and an inviting entrance to the home. The chefs kitchen includes a huge walk-in pantry, stunning marble countertops with a waterfall edge, high-end appliances, and designer finishes. A spacious family room, flooded with natural light from wall-to-wall windows, provides a relaxing retreat. Upstairs, you'll find three generously sized bedrooms and two modern bathrooms. The master bedroom features wall-to-wall closets and a brand new three-piece ensuite. The recently finished and underpinned basement (2022) offers 8.5 ft ceilings, an additional bedroom, office, and an impressive rec room. The laundry room is a standout with marble countertops, large overflow fridge/frzr and ample storage. |
| Extras: Renovated from top-bottom w/the utmost care , incredible basement with 8.5ft ceiling, furnace+AC 2018, windows & doors 2018, beautifully landscaped w/full fence, roof 2018, basement underpinned in 2022 & waterproofed, Primary ensuite added. |
| Price | $1,799,000 |
| Taxes: | $5510.00 |
| Address: | 2567 Lake Shore Blvd West , Toronto, M8V 1E5, Ontario |
| Lot Size: | 40.00 x 100.00 (Feet) |
| Directions/Cross Streets: | Royal York & Lake Shore Blvd |
| Rooms: | 9 |
| Rooms +: | 4 |
| Bedrooms: | 3 |
| Bedrooms +: | 1 |
| Kitchens: | 1 |
| Family Room: | Y |
| Basement: | Finished |
| Property Type: | Detached |
| Style: | 2-Storey |
| Exterior: | Alum Siding, Brick |
| Garage Type: | Detached |
| (Parking/)Drive: | Private |
| Drive Parking Spaces: | 1 |
| Pool: | None |
| Approximatly Square Footage: | 2500-3000 |
| Property Features: | Lake/Pond, Library, Marina, Park, Place Of Worship, Public Transit |
| Fireplace/Stove: | N |
| Heat Source: | Gas |
| Heat Type: | Forced Air |
| Central Air Conditioning: | Central Air |
| Central Vac: | N |
| Laundry Level: | Lower |
| Elevator Lift: | N |
| Sewers: | Sewers |
| Water: | Municipal |
$
%
Years
This calculator is for demonstration purposes only. Always consult a professional
financial advisor before making personal financial decisions.
| Although the information displayed is believed to be accurate, no warranties or representations are made of any kind. |
| FOREST HILL REAL ESTATE INC. |
|
|

Austin Sold Group Inc
Broker
Dir:
6479397174
Bus:
905-695-7888
Fax:
905-695-0900
| Virtual Tour | Book Showing | Email a Friend |
Jump To:
At a Glance:
| Type: | Freehold - Detached |
| Area: | Toronto |
| Municipality: | Toronto |
| Neighbourhood: | Mimico |
| Style: | 2-Storey |
| Lot Size: | 40.00 x 100.00(Feet) |
| Tax: | $5,510 |
| Beds: | 3+1 |
| Baths: | 4 |
| Fireplace: | N |
| Pool: | None |
Locatin Map:
Payment Calculator:



