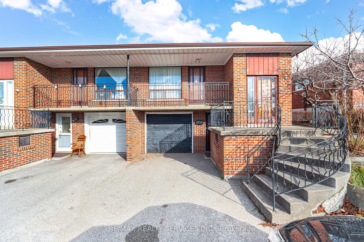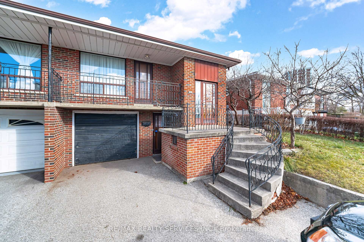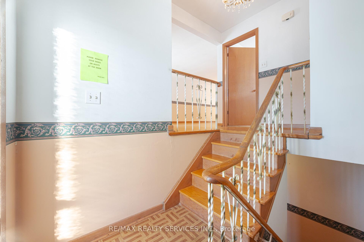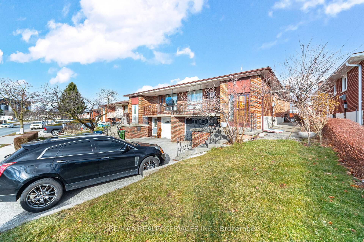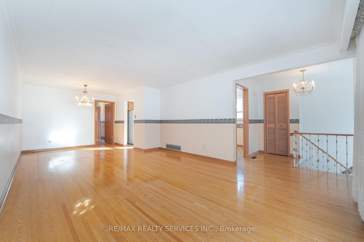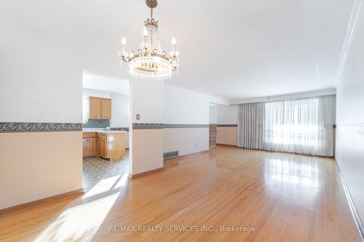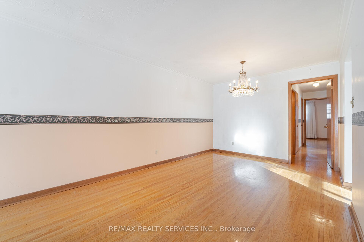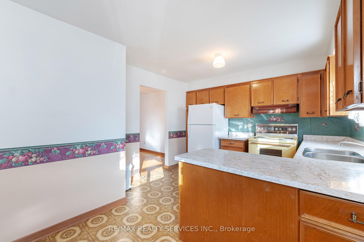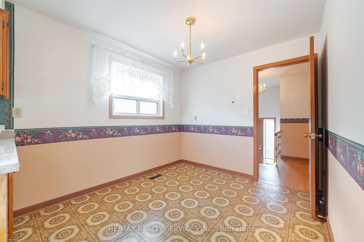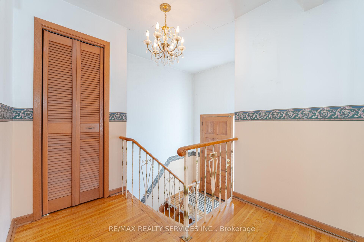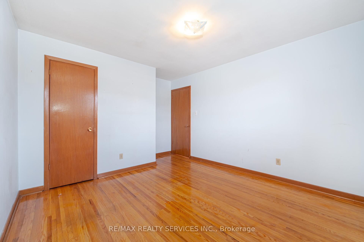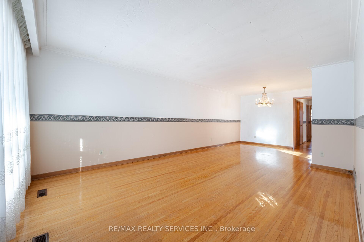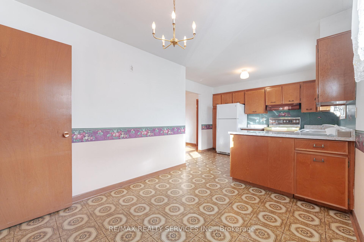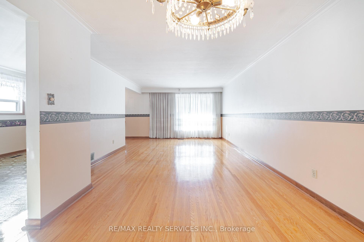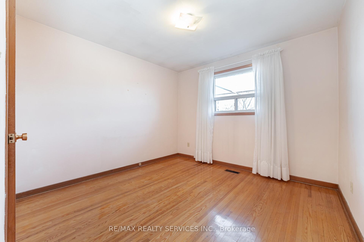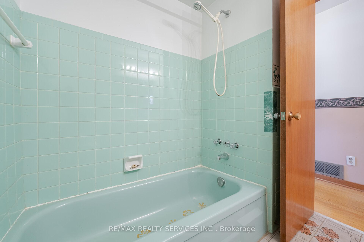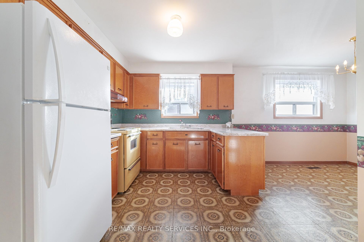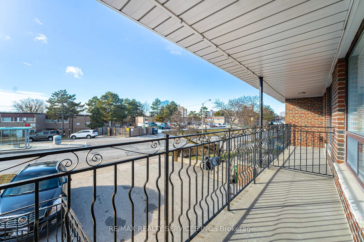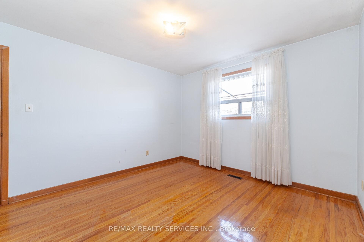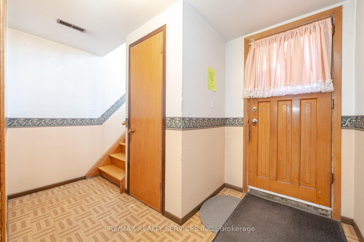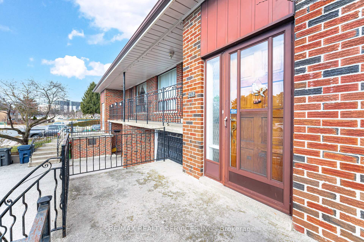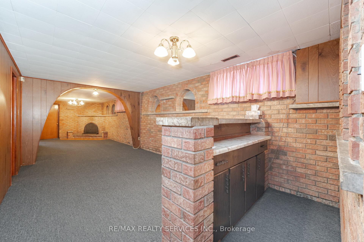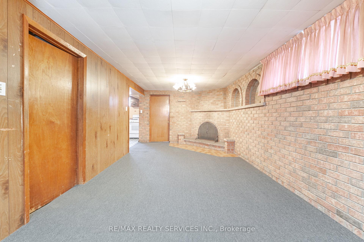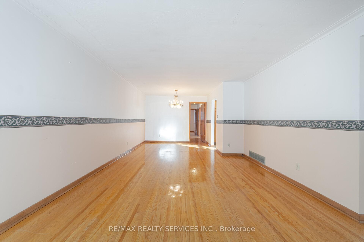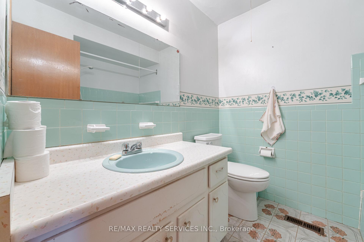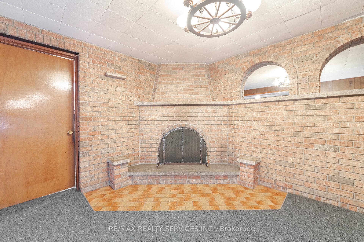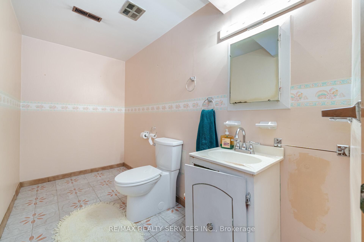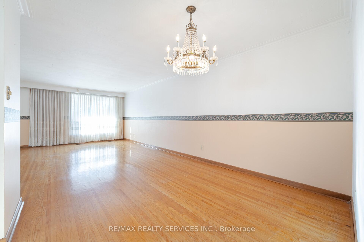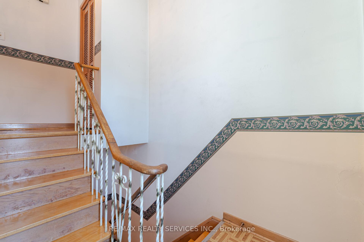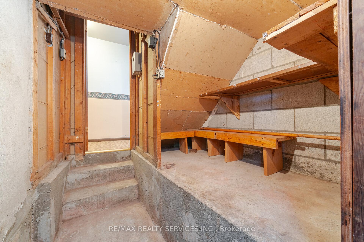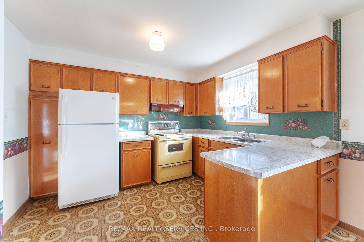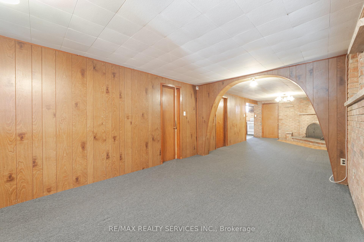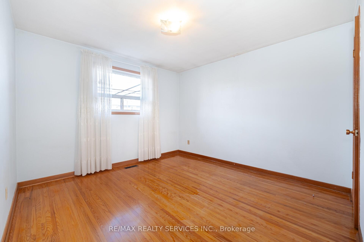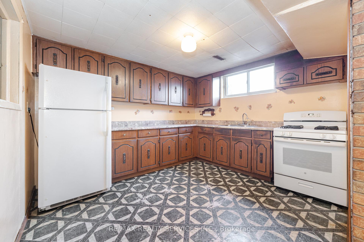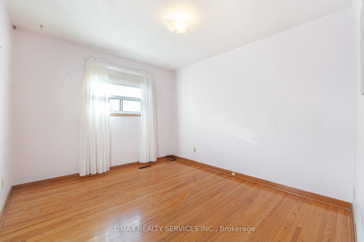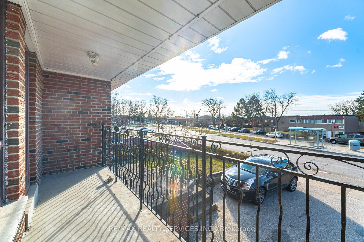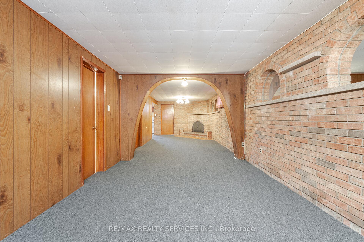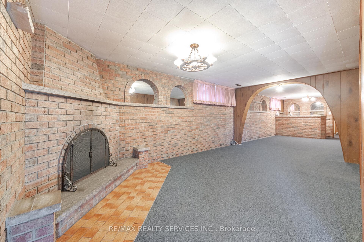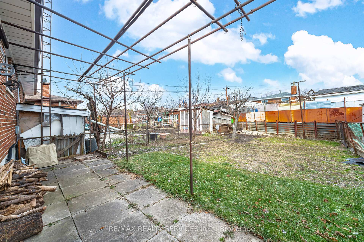$925,000
Available - For Sale
Listing ID: W11908185
252 Grandravine Dr , Toronto, M3N 1J3, Ontario
| Being sold As is Where is diamond in the rough with only cosmetic work needed. **Investment Opportunity for the savvy investor boasting two separate dwelling units or for a first-time buyer / extended family . This home has been loved and cared for by its original owner and now its time for the next family to plant some roots in a great family friendly neighbourhood. Features include. 2 Kitchens. Single car Garage and additional 4 car parking. Long deep lot 131 feet fenced yard, Basement Finished with Rec Room, 3pc Bath, Laundry Room & Cantina! |
| Extras: New roof installed 2024 ! Close to all major highways, 401/400/407/409 and approximately 15 minutes to the airport or Yorkdale Mall and a short walk to TTC. |
| Price | $925,000 |
| Taxes: | $3354.71 |
| Address: | 252 Grandravine Dr , Toronto, M3N 1J3, Ontario |
| Lot Size: | 34.22 x 131.25 (Feet) |
| Directions/Cross Streets: | Jane/Sheppard |
| Rooms: | 6 |
| Rooms +: | 2 |
| Bedrooms: | 3 |
| Bedrooms +: | |
| Kitchens: | 1 |
| Kitchens +: | 1 |
| Family Room: | N |
| Basement: | Fin W/O, Sep Entrance |
| Property Type: | Semi-Detached |
| Style: | Bungalow-Raised |
| Exterior: | Brick |
| Garage Type: | Built-In |
| (Parking/)Drive: | Private |
| Drive Parking Spaces: | 3 |
| Pool: | None |
| Property Features: | Fenced Yard, Park, Public Transit, School, School Bus Route |
| Fireplace/Stove: | Y |
| Heat Source: | Gas |
| Heat Type: | Forced Air |
| Central Air Conditioning: | Central Air |
| Central Vac: | N |
| Laundry Level: | Lower |
| Sewers: | Sewers |
| Water: | Municipal |
$
%
Years
This calculator is for demonstration purposes only. Always consult a professional
financial advisor before making personal financial decisions.
| Although the information displayed is believed to be accurate, no warranties or representations are made of any kind. |
| RE/MAX REALTY SERVICES INC. |
|
|

Austin Sold Group Inc
Broker
Dir:
6479397174
Bus:
905-695-7888
Fax:
905-695-0900
| Virtual Tour | Book Showing | Email a Friend |
Jump To:
At a Glance:
| Type: | Freehold - Semi-Detached |
| Area: | Toronto |
| Municipality: | Toronto |
| Neighbourhood: | Glenfield-Jane Heights |
| Style: | Bungalow-Raised |
| Lot Size: | 34.22 x 131.25(Feet) |
| Tax: | $3,354.71 |
| Beds: | 3 |
| Baths: | 2 |
| Fireplace: | Y |
| Pool: | None |
Locatin Map:
Payment Calculator:



