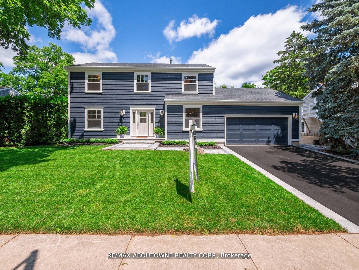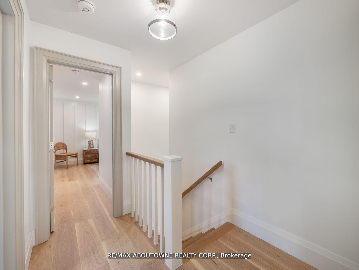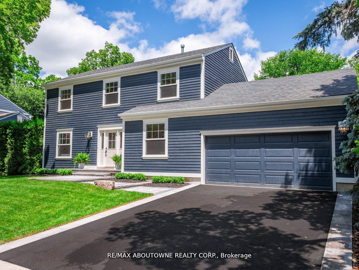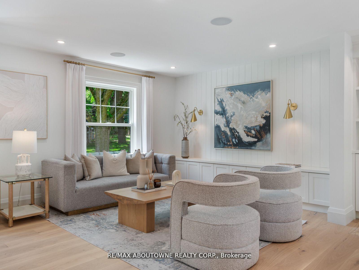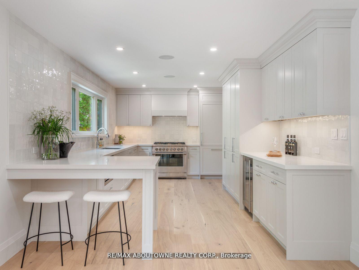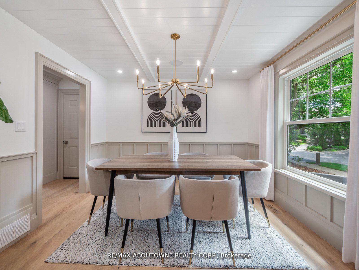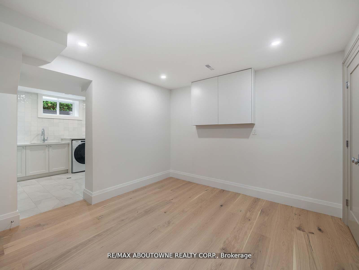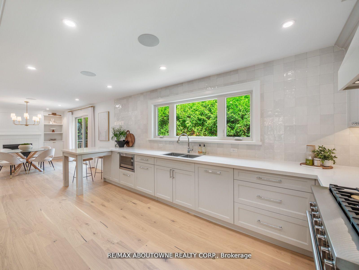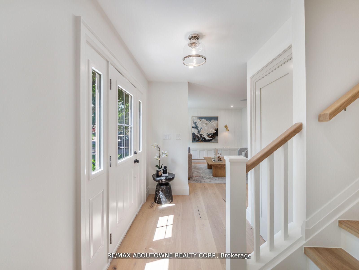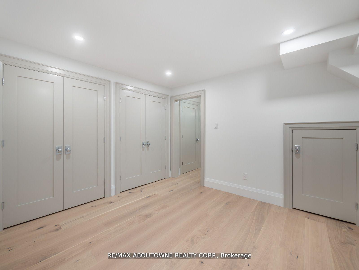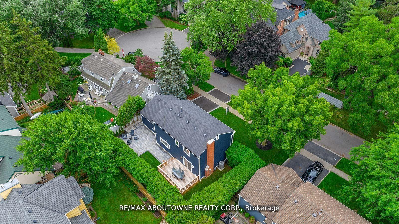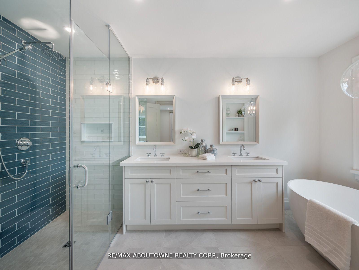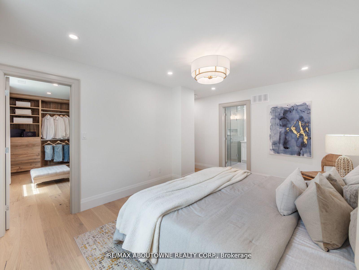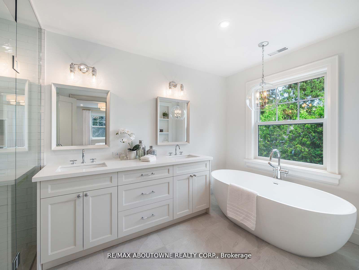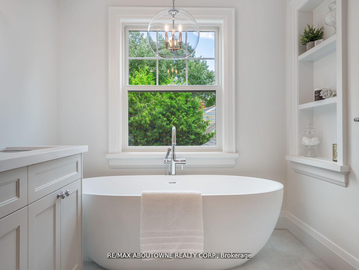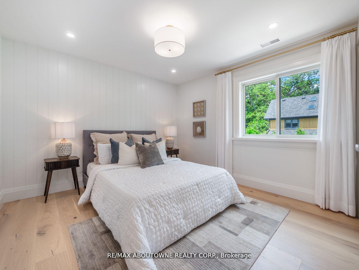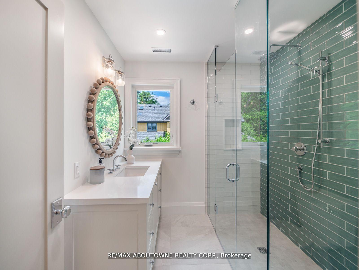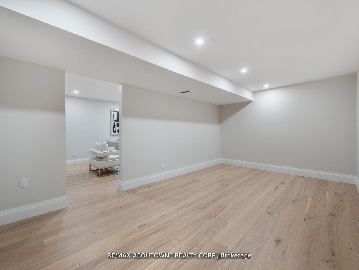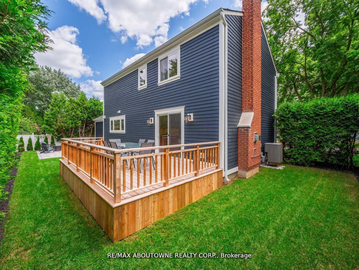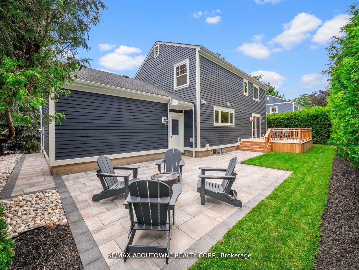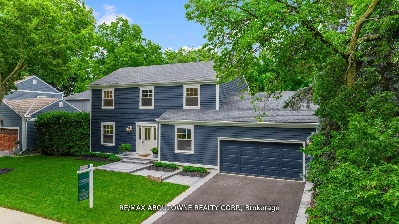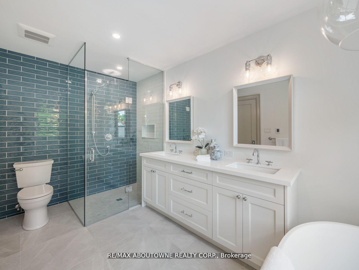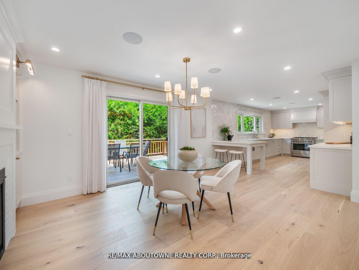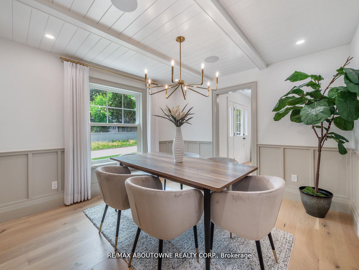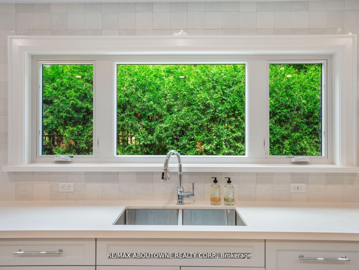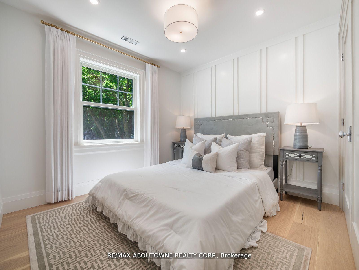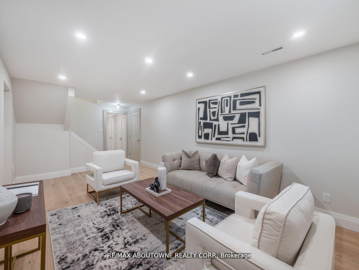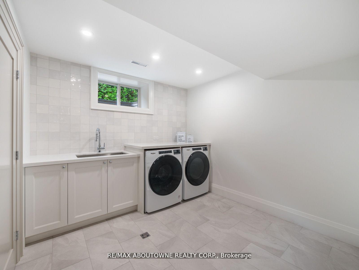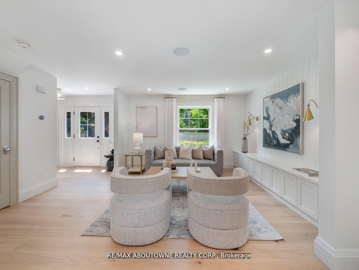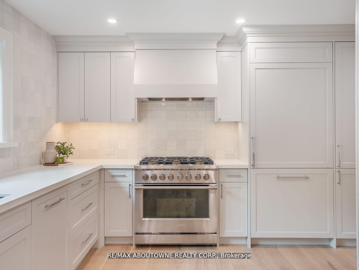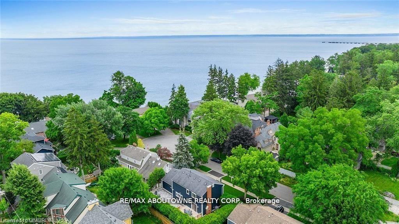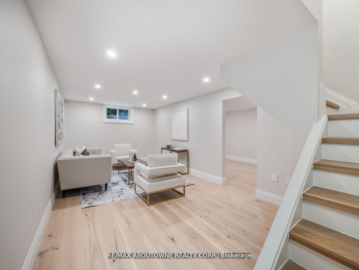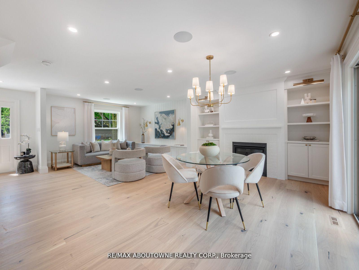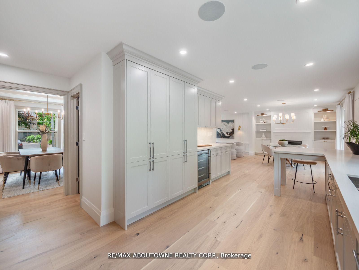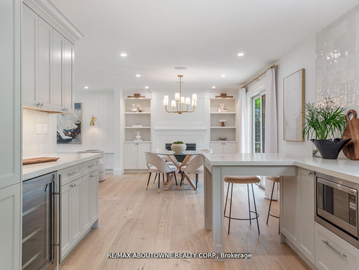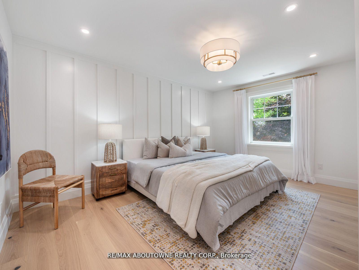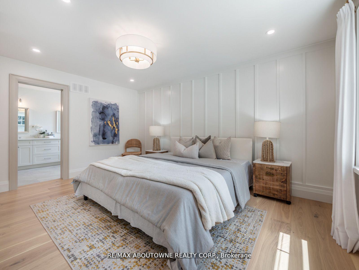$2,599,000
Available - For Sale
Listing ID: W11908249
33 Harbourside Crt , Oakville, L6L 5V4, Ontario
| Location, Location, Location! Welcome to 33 Harbourside. Nestled on a quiet, desirable court South of Lakeshore and steps to Lake Ontario in the sought-after neighbourhood of Bronte Harbor, this gorgeous renovated (2023) home combines functionality and style with unparalleled craftsmanship, built with low maintenance living and entertaining in mind. Extensive millwork, open concept layout, formal dining room, speakers and designer light fixtures throughout, chefs kitchen with top of the line integrated appliances and lots of storage. 3 spacious bedrooms, bright bathrooms with heated floors, including large primary ensuite. Private, low maintenance yard with cedar hedge and double car garage. |
| Price | $2,599,000 |
| Taxes: | $6478.93 |
| Assessment: | $852000 |
| Assessment Year: | 2024 |
| Address: | 33 Harbourside Crt , Oakville, L6L 5V4, Ontario |
| Lot Size: | 78.08 x 77.30 (Feet) |
| Directions/Cross Streets: | Lakeshore-Seneca-Harbourside |
| Rooms: | 6 |
| Bedrooms: | 3 |
| Bedrooms +: | |
| Kitchens: | 1 |
| Family Room: | Y |
| Basement: | Finished, Full |
| Property Type: | Detached |
| Style: | 2-Storey |
| Exterior: | Brick, Wood |
| Garage Type: | Attached |
| (Parking/)Drive: | Pvt Double |
| Drive Parking Spaces: | 2 |
| Pool: | None |
| Property Features: | Cul De Sac, Fenced Yard, Marina, Park |
| Fireplace/Stove: | Y |
| Heat Source: | Gas |
| Heat Type: | Forced Air |
| Central Air Conditioning: | Central Air |
| Central Vac: | N |
| Laundry Level: | Lower |
| Sewers: | Sewers |
| Water: | Municipal |
| Utilities-Cable: | Y |
| Utilities-Hydro: | Y |
| Utilities-Gas: | Y |
| Utilities-Telephone: | Y |
$
%
Years
This calculator is for demonstration purposes only. Always consult a professional
financial advisor before making personal financial decisions.
| Although the information displayed is believed to be accurate, no warranties or representations are made of any kind. |
| RE/MAX ABOUTOWNE REALTY CORP. |
|
|

Austin Sold Group Inc
Broker
Dir:
6479397174
Bus:
905-695-7888
Fax:
905-695-0900
| Book Showing | Email a Friend |
Jump To:
At a Glance:
| Type: | Freehold - Detached |
| Area: | Halton |
| Municipality: | Oakville |
| Neighbourhood: | Bronte West |
| Style: | 2-Storey |
| Lot Size: | 78.08 x 77.30(Feet) |
| Tax: | $6,478.93 |
| Beds: | 3 |
| Baths: | 3 |
| Fireplace: | Y |
| Pool: | None |
Locatin Map:
Payment Calculator:



