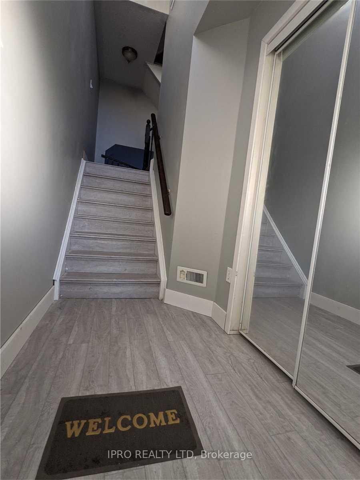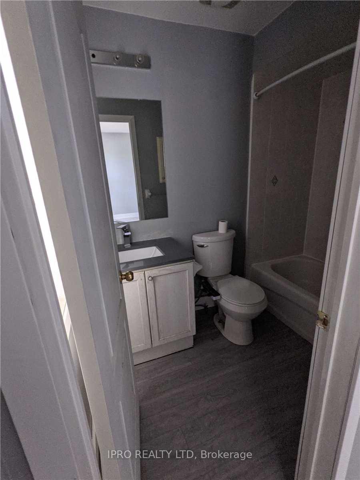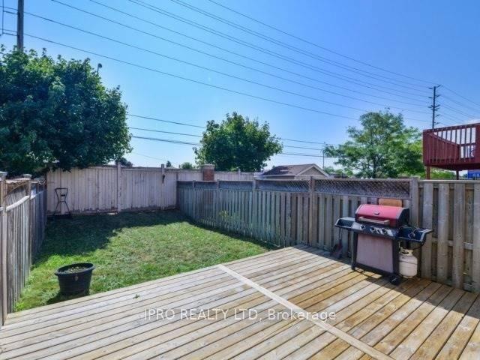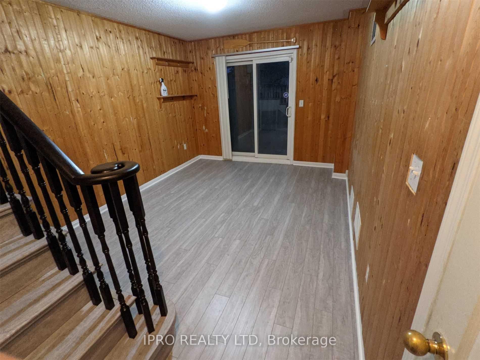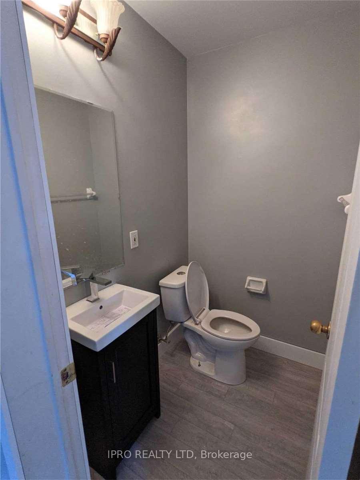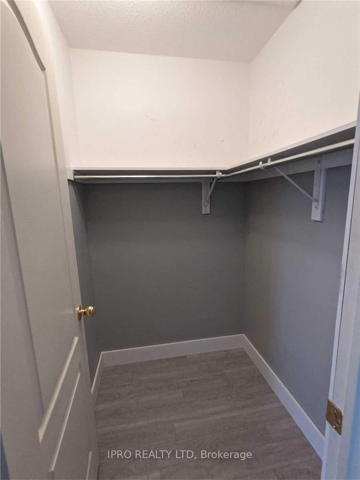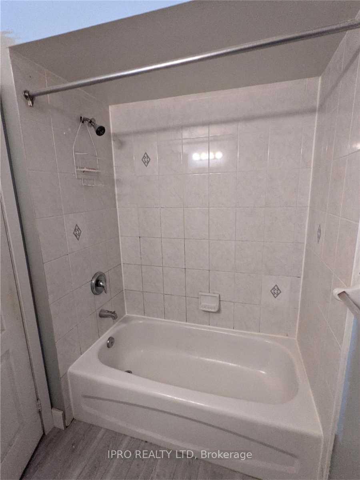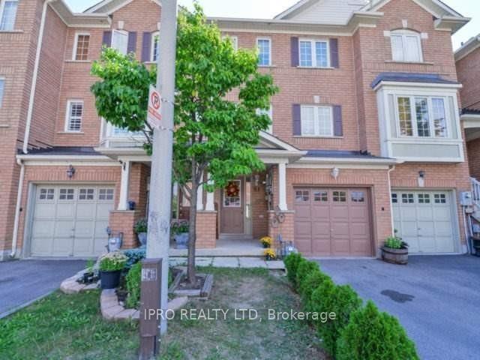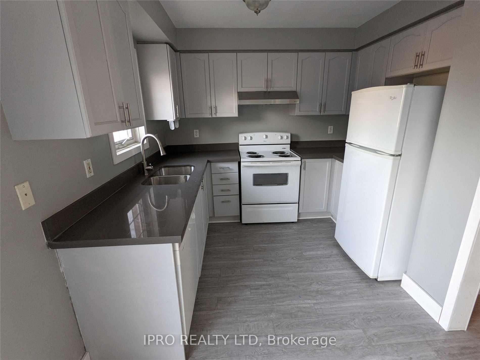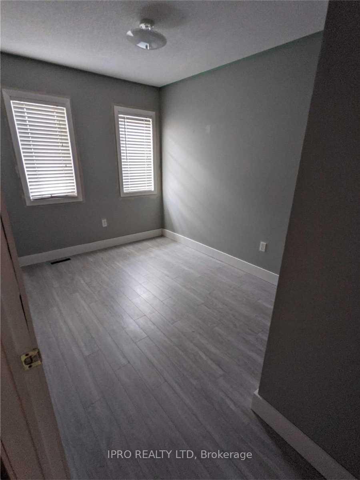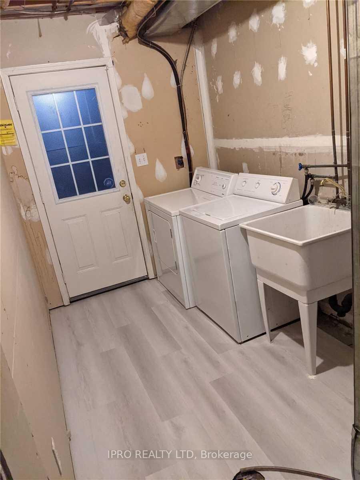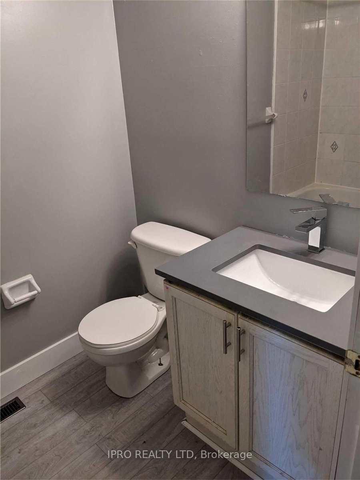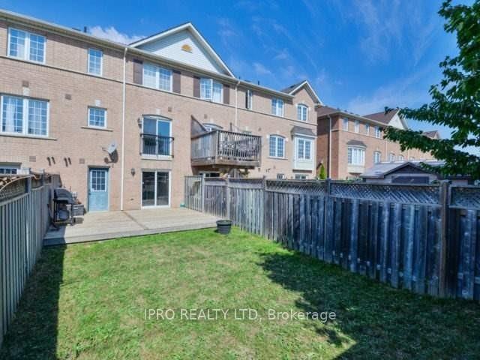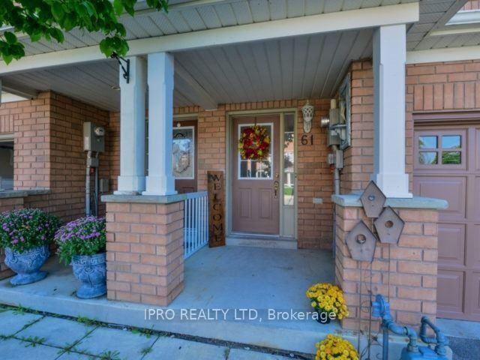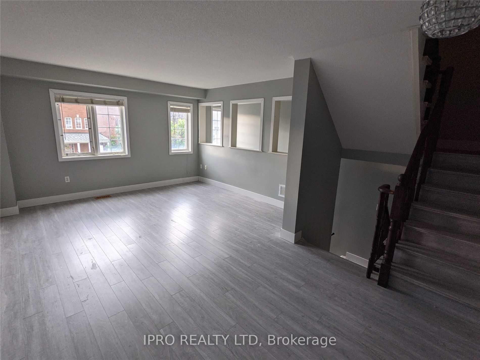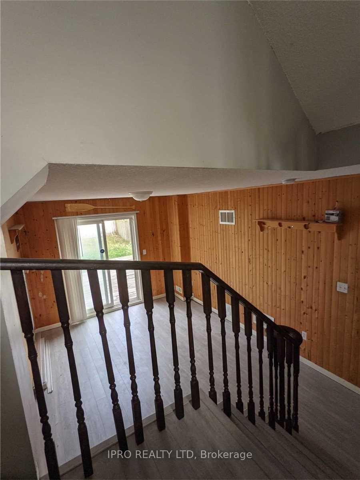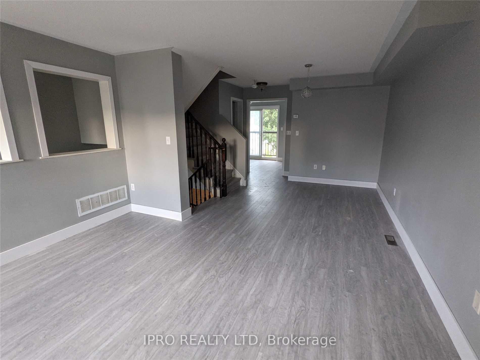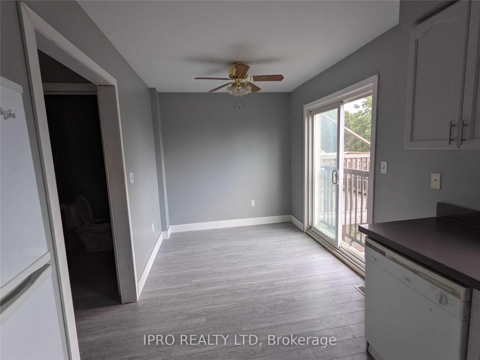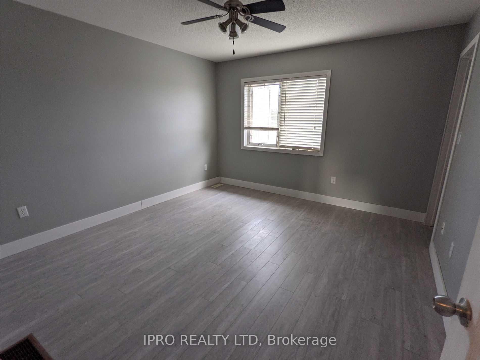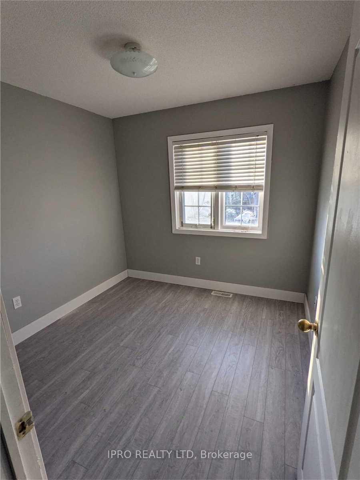$3,100
Available - For Rent
Listing ID: W11908482
271 Richvale Dr South , Unit 61, Brampton, L6Z 4W6, Ontario
| LOCATION! LOCATION! LOCATION! Executive townhouse located in a child safe street. Just 2 lights away from HWY 410. Trinity commons mall, Walmart, Grocery stores, Schools, Restaurants and movie theatre are all in very close proximity to the property. 3 Bedrooms and a large sized room in the finished Basement with walk out to a wooden patio and fully fenced backyard. POTL Monthly fee of $106.94 is included in the Rent. All utilities are extra. Hot Water Tank rental charges are to be paid by the tenant. Listing agent is related to the landlord. |
| Extras: Stove, Fridge, Dishwasher, Washer and Dryer. All utilities are extra. |
| Price | $3,100 |
| Address: | 271 Richvale Dr South , Unit 61, Brampton, L6Z 4W6, Ontario |
| Apt/Unit: | 61 |
| Directions/Cross Streets: | Bovaird Dr & Richvale Dr S |
| Rooms: | 8 |
| Bedrooms: | 3 |
| Bedrooms +: | |
| Kitchens: | 1 |
| Family Room: | Y |
| Basement: | W/O |
| Furnished: | N |
| Property Type: | Att/Row/Twnhouse |
| Style: | 2-Storey |
| Exterior: | Brick |
| Garage Type: | Built-In |
| (Parking/)Drive: | Front Yard |
| Drive Parking Spaces: | 1 |
| Pool: | None |
| Private Entrance: | Y |
| Laundry Access: | Ensuite |
| Common Elements Included: | Y |
| Parking Included: | Y |
| Fireplace/Stove: | N |
| Heat Source: | Gas |
| Heat Type: | Forced Air |
| Central Air Conditioning: | Central Air |
| Central Vac: | N |
| Sewers: | Sewers |
| Water: | Municipal |
| Although the information displayed is believed to be accurate, no warranties or representations are made of any kind. |
| IPRO REALTY LTD |
|
|

Austin Sold Group Inc
Broker
Dir:
6479397174
Bus:
905-695-7888
Fax:
905-695-0900
| Book Showing | Email a Friend |
Jump To:
At a Glance:
| Type: | Freehold - Att/Row/Twnhouse |
| Area: | Peel |
| Municipality: | Brampton |
| Neighbourhood: | Heart Lake East |
| Style: | 2-Storey |
| Beds: | 3 |
| Baths: | 3 |
| Fireplace: | N |
| Pool: | None |
Locatin Map:



