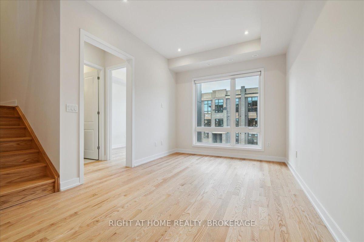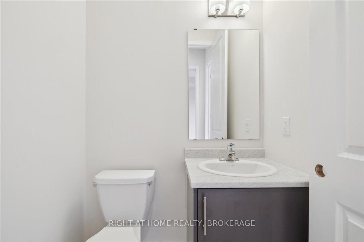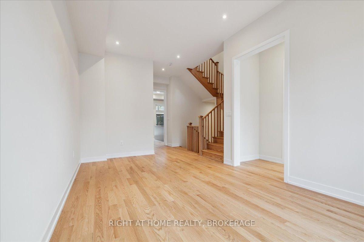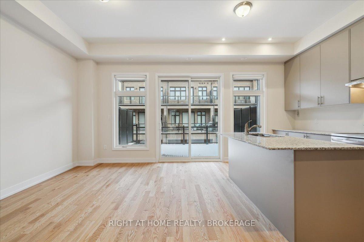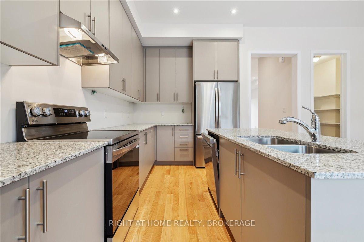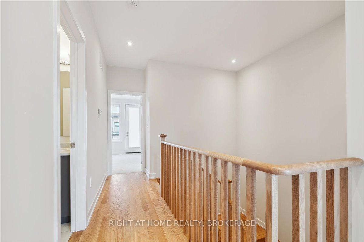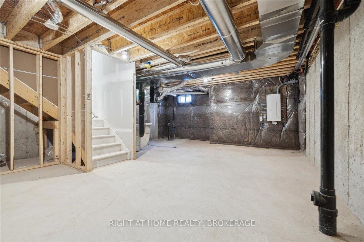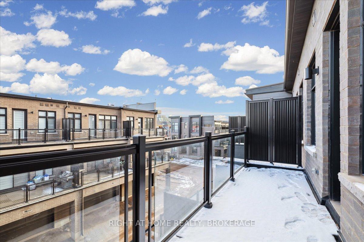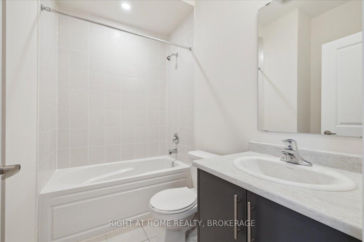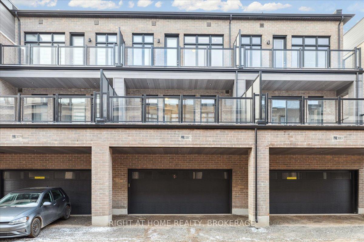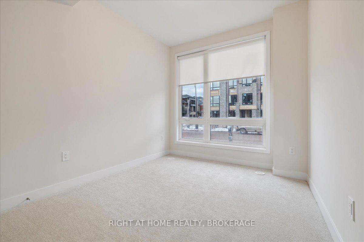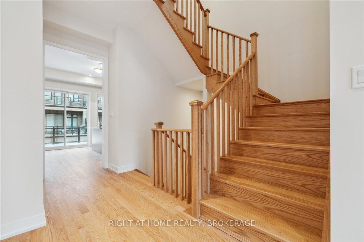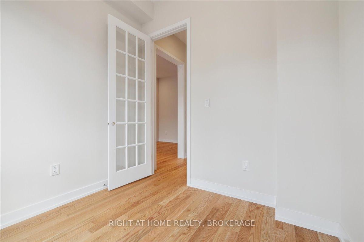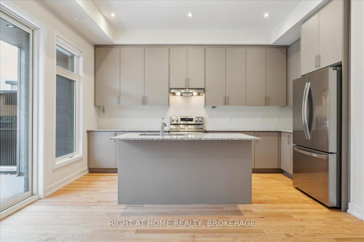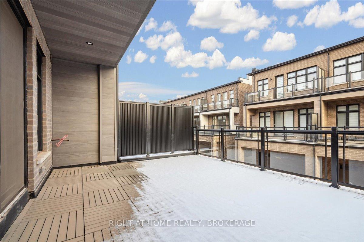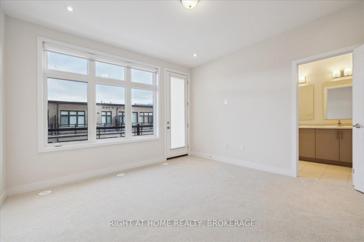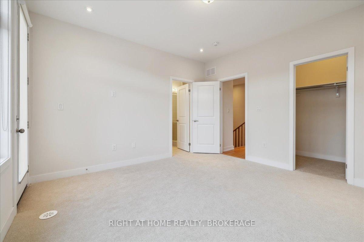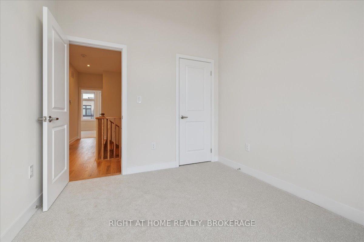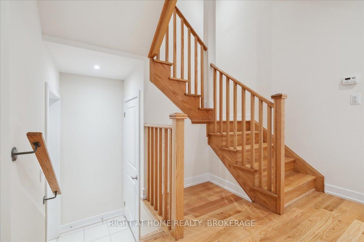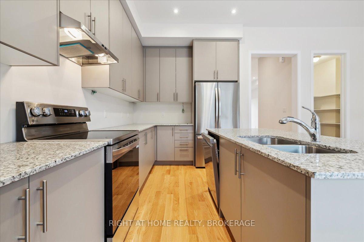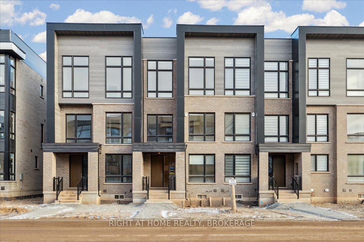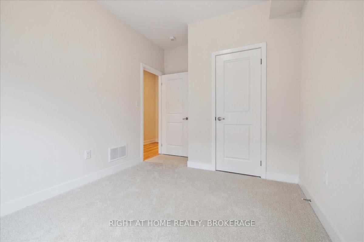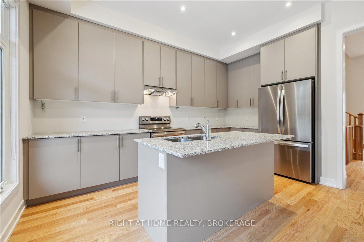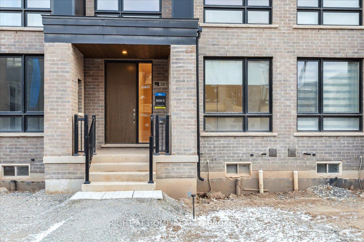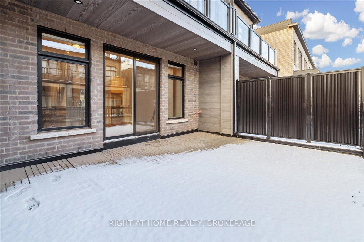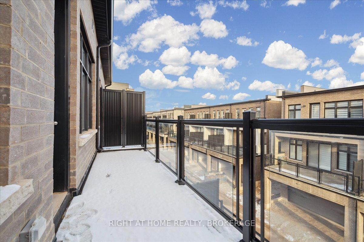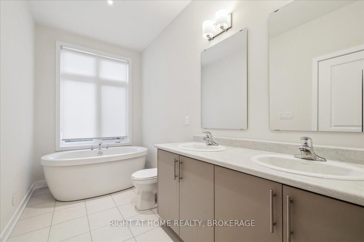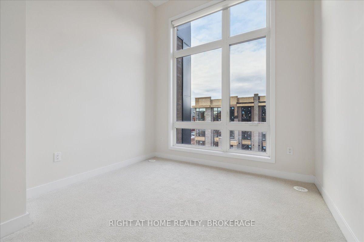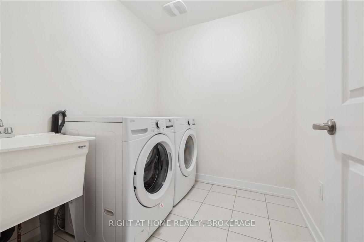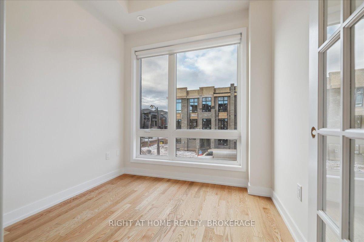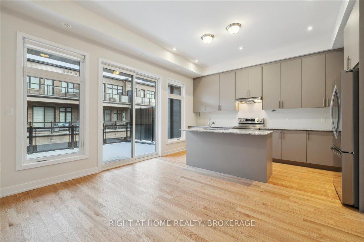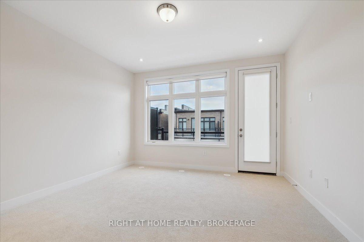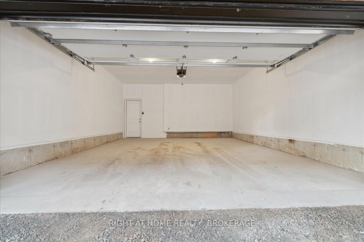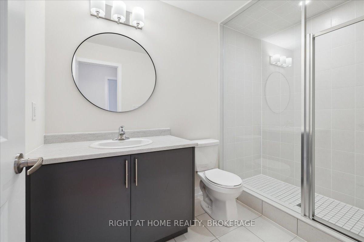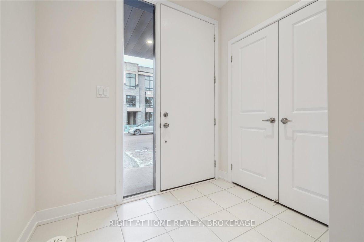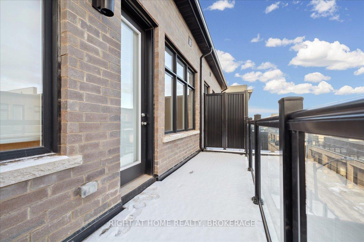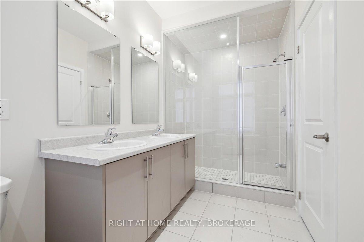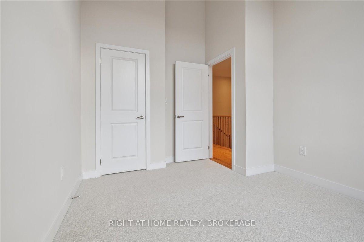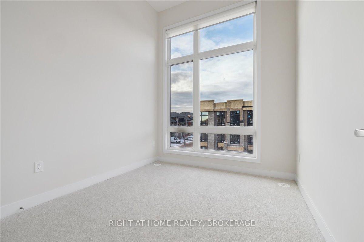$3,650
Available - For Rent
Listing ID: W11908838
3081 Meadowridge Dr , Oakville, L6H 7Z5, Ontario
| Boasting 2,104 sq. ft. of living space, this brand new, executive townhome offers 4 bedrooms, plus main floor home office, 3.5 baths, a double car garage, and an unfinished basement providing plenty of storage options. Located in Oakville's prime Joshua Meadows community, this ultra-modern home blends style and functionality with pleasing neutral decor. The ground level offers a bedroom, full bathroom, and laundry for added convenience. Pot lights thru out all three levels of the house. Hardwood flooring extends through the main floor family room and upgraded eat-in kitchen, complete with stainless steel appliances, quartz counters, an island with breakfast bar, and a walk-out to a extra large spacious terrace. A dedicated office and wood stairs with spindles add to the thoughtful design. The upper level offers a spacious primary bedroom with a walk-out to an additional terrace, a luxurious 5-piece ensuite with a stand-alone tub, large glass shower, and walk-in closet. Two additional bedrooms and a main 4-piece bath complete the upper level. Custom Roller shade window coverings for added privacy installed in all principal rooms. Garage door opener. Located close to schools, parks, shopping centers, trails, major highways and more. This property combines luxury with convenience! |
| Extras: Stainless Steel Appliances |
| Price | $3,650 |
| Address: | 3081 Meadowridge Dr , Oakville, L6H 7Z5, Ontario |
| Directions/Cross Streets: | Dundas/Meadowridge |
| Rooms: | 7 |
| Bedrooms: | 4 |
| Bedrooms +: | |
| Kitchens: | 1 |
| Family Room: | Y |
| Basement: | Unfinished |
| Furnished: | N |
| Approximatly Age: | New |
| Property Type: | Att/Row/Twnhouse |
| Style: | 3-Storey |
| Exterior: | Brick Front |
| Garage Type: | Attached |
| (Parking/)Drive: | None |
| Drive Parking Spaces: | 0 |
| Pool: | None |
| Private Entrance: | Y |
| Laundry Access: | Ensuite |
| Approximatly Age: | New |
| Approximatly Square Footage: | 2000-2500 |
| Fireplace/Stove: | N |
| Heat Source: | Gas |
| Heat Type: | Forced Air |
| Central Air Conditioning: | Central Air |
| Central Vac: | N |
| Sewers: | Sewers |
| Water: | Municipal |
| Although the information displayed is believed to be accurate, no warranties or representations are made of any kind. |
| RIGHT AT HOME REALTY, BROKERAGE |
|
|

Austin Sold Group Inc
Broker
Dir:
6479397174
Bus:
905-695-7888
Fax:
905-695-0900
| Book Showing | Email a Friend |
Jump To:
At a Glance:
| Type: | Freehold - Att/Row/Twnhouse |
| Area: | Halton |
| Municipality: | Oakville |
| Neighbourhood: | 1010 - JM Joshua Meadows |
| Style: | 3-Storey |
| Approximate Age: | New |
| Beds: | 4 |
| Baths: | 4 |
| Fireplace: | N |
| Pool: | None |
Locatin Map:



