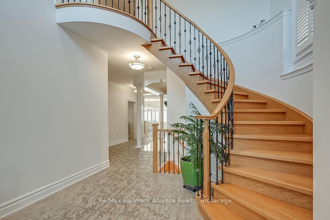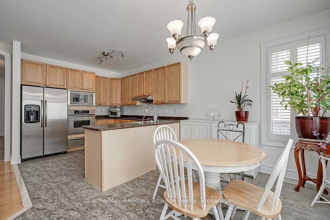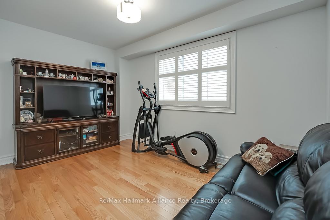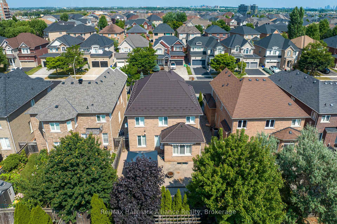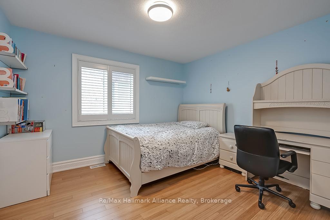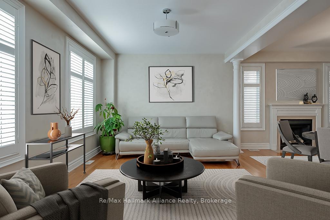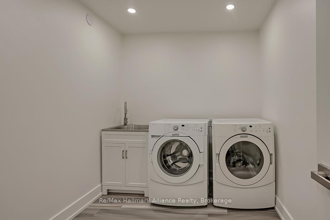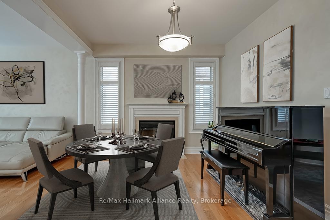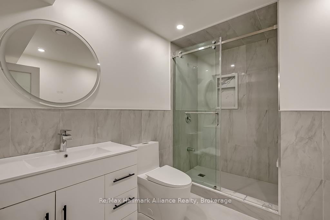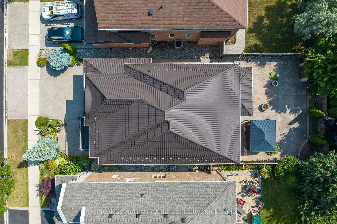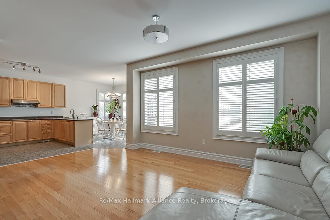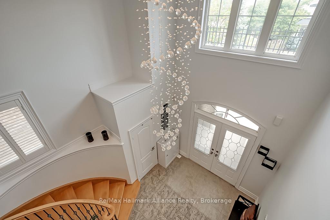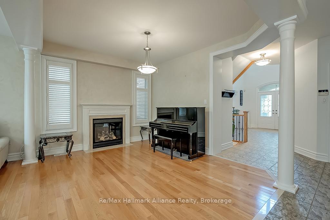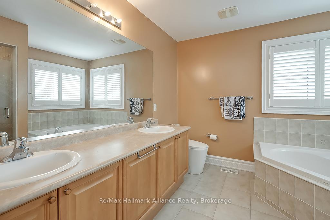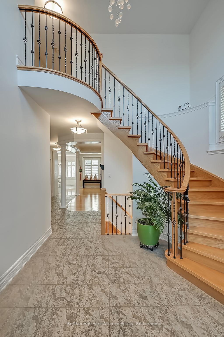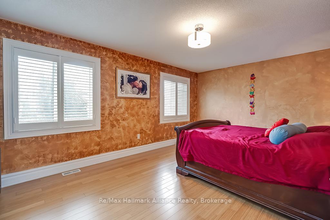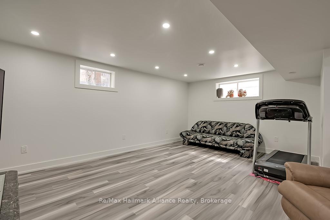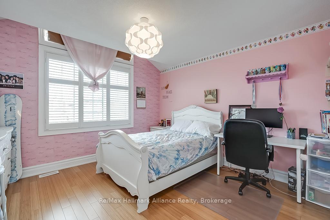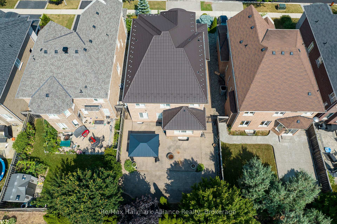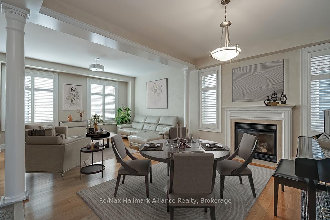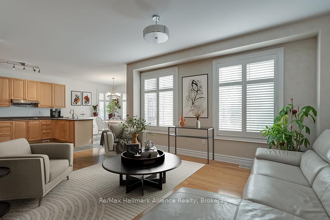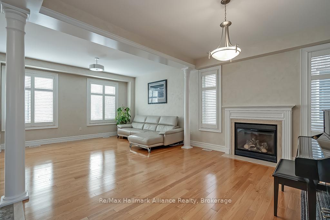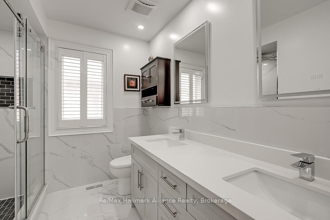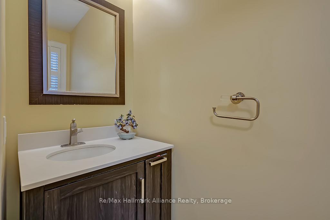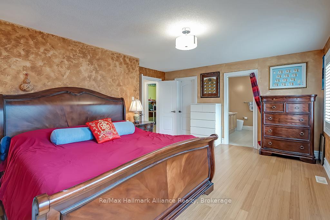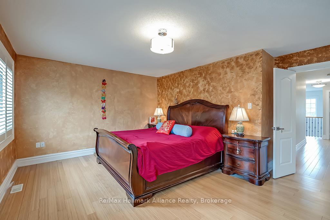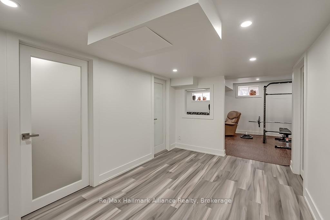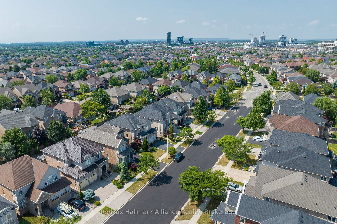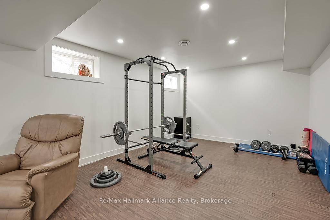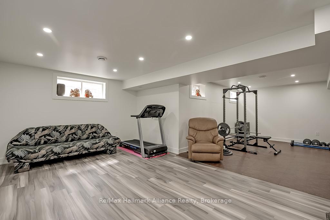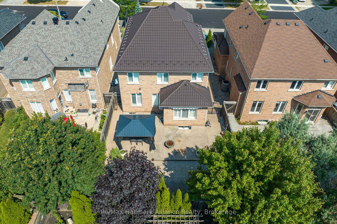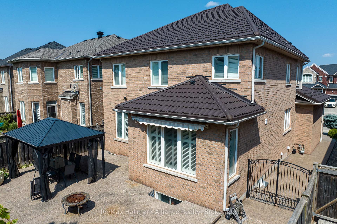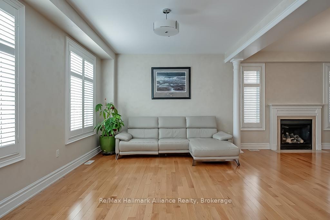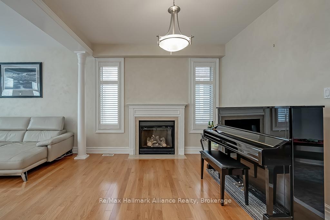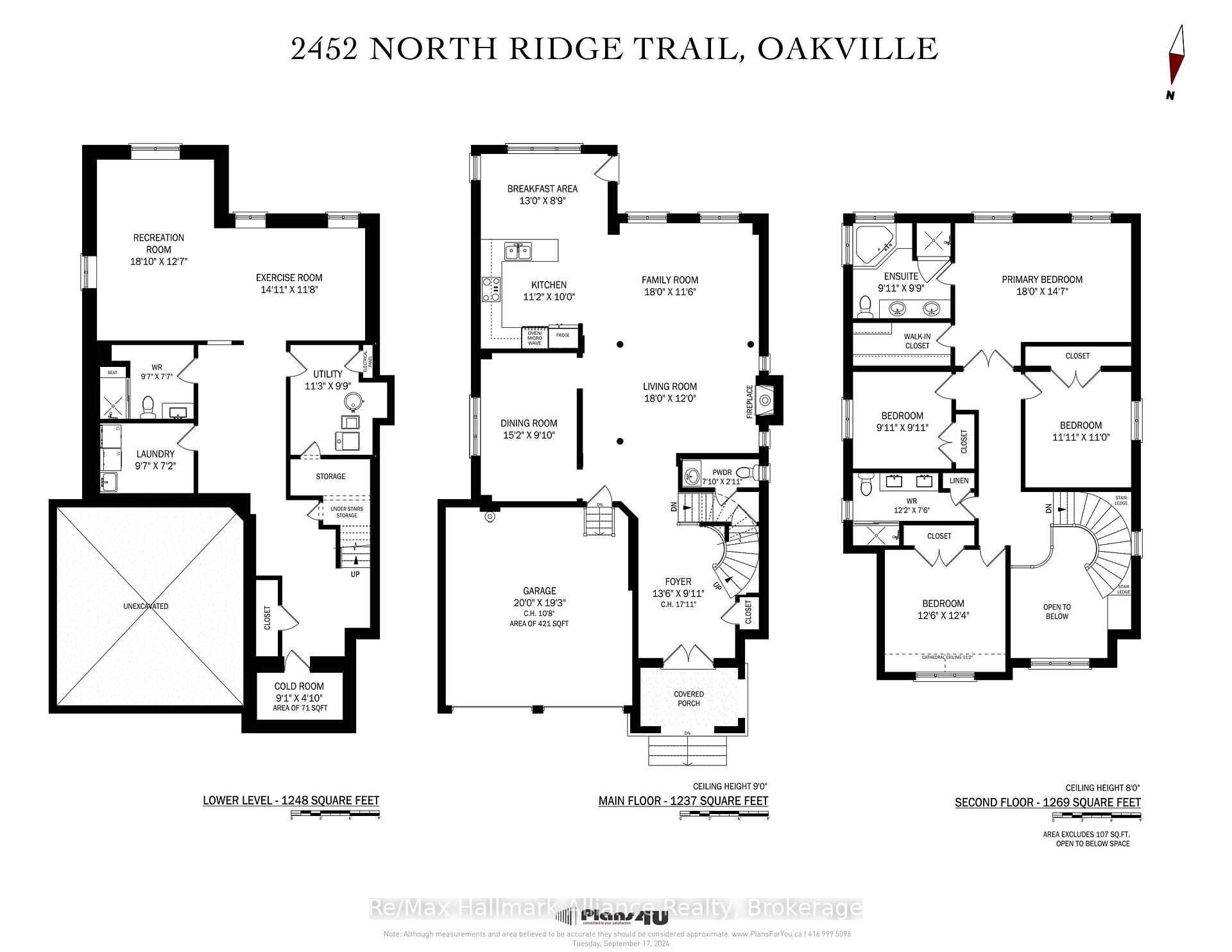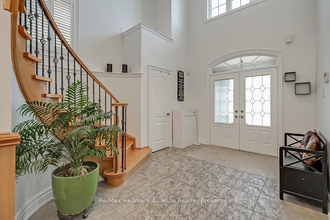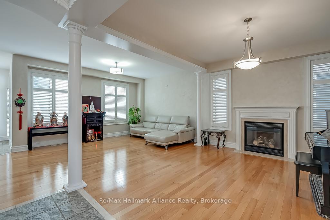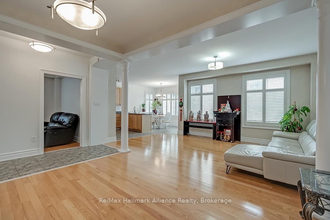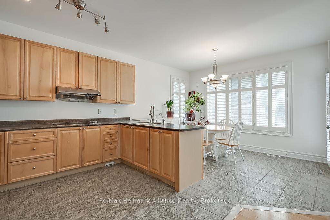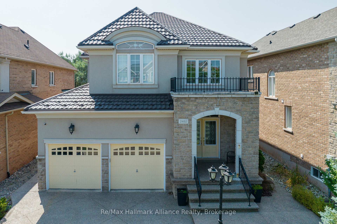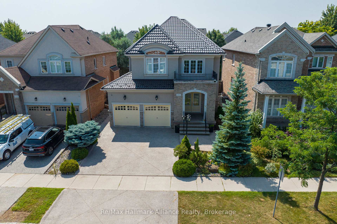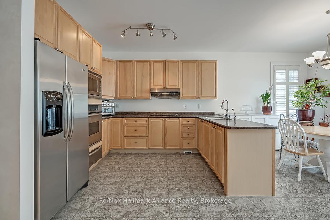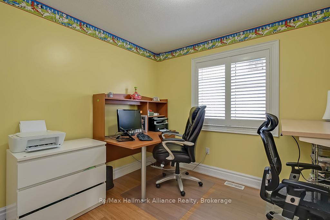$1,899,900
Available - For Sale
Listing ID: W11908899
2452 North Ridge Tr , Oakville, L6H 7N6, Ontario
| Welcome to the enchanting Joshua Creek school district in Oakville, where elegance meets community charm! This stunning home, offering over 3,754 sq ft of meticulously designed living space, is perfect for both entertaining and family living. Step inside to discover a radiant open-concept living and dining area, beautifully anchored by a cozy fireplace a fantastic setting for laughter-filled gatherings. The spacious kitchen is a culinary dream, featuring a bright breakfast area that walks out to the professionally landscaped backyard. Imagine unwinding in this private oasis, surrounded by majestic mature trees an idyllic retreat for alfresco dining and summer soires! Living in Joshua Creek means embracing a vibrant lifestyle. This community boasts scenic parks, picturesque walking trails, and recreational activities, including the nearby Joshua Creek Arena. Plus, shopping options are just moments away, and with easy access to highways like the 403 and QEW, commuting is a breeze. Ascend to the upper level, where the luxurious primary bedroom awaits, complete with a spa-like 5-piece ensuite your personal sanctuary. Three additional well-appointed bedrooms share a stylish 4-piece bathroom, ensuring everyone enjoys their own space. The recently finished lower level features a beautiful new bathroom with a large walk in shower, as well as a spacious recreation room which is perfect for hosting guests or enjoying family game nights. With standout features like a new Metal Roof and a stunning aggregate driveway, this home combines style and durability. Every detail has been thoughtfully curated, making it the ideal haven for your family in the prestigious Joshua Creek community. Discover the magic of Oakville living. Your dream home awaits! |
| Price | $1,899,900 |
| Taxes: | $6800.00 |
| Address: | 2452 North Ridge Tr , Oakville, L6H 7N6, Ontario |
| Lot Size: | 42.07 x 110.09 (Feet) |
| Acreage: | < .50 |
| Directions/Cross Streets: | Eighth Line & North Ridge Trail |
| Rooms: | 15 |
| Bedrooms: | 4 |
| Bedrooms +: | |
| Kitchens: | 1 |
| Family Room: | Y |
| Basement: | Finished, Full |
| Approximatly Age: | 16-30 |
| Property Type: | Detached |
| Style: | 2-Storey |
| Exterior: | Stone, Stucco/Plaster |
| Garage Type: | Attached |
| (Parking/)Drive: | Pvt Double |
| Drive Parking Spaces: | 2 |
| Pool: | None |
| Approximatly Age: | 16-30 |
| Approximatly Square Footage: | 2500-3000 |
| Property Features: | Park, Place Of Worship, Ravine, Rec Centre, School, Wooded/Treed |
| Fireplace/Stove: | Y |
| Heat Source: | Gas |
| Heat Type: | Forced Air |
| Central Air Conditioning: | Central Air |
| Central Vac: | Y |
| Laundry Level: | Lower |
| Sewers: | Sewers |
| Water: | Municipal |
$
%
Years
This calculator is for demonstration purposes only. Always consult a professional
financial advisor before making personal financial decisions.
| Although the information displayed is believed to be accurate, no warranties or representations are made of any kind. |
| Re/Max Hallmark Alliance Realty |
|
|

Austin Sold Group Inc
Broker
Dir:
6479397174
Bus:
905-695-7888
Fax:
905-695-0900
| Virtual Tour | Book Showing | Email a Friend |
Jump To:
At a Glance:
| Type: | Freehold - Detached |
| Area: | Halton |
| Municipality: | Oakville |
| Neighbourhood: | 1009 - JC Joshua Creek |
| Style: | 2-Storey |
| Lot Size: | 42.07 x 110.09(Feet) |
| Approximate Age: | 16-30 |
| Tax: | $6,800 |
| Beds: | 4 |
| Baths: | 4 |
| Fireplace: | Y |
| Pool: | None |
Locatin Map:
Payment Calculator:



