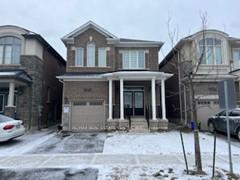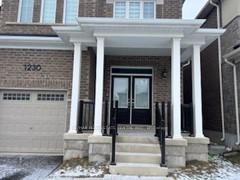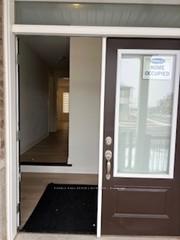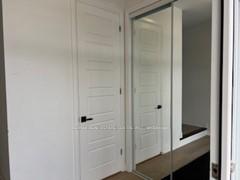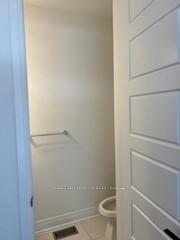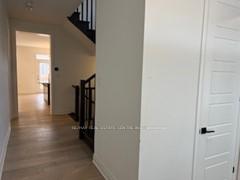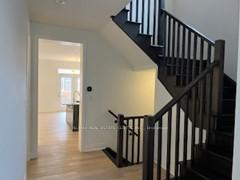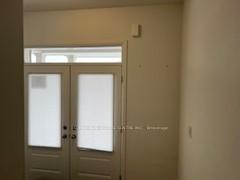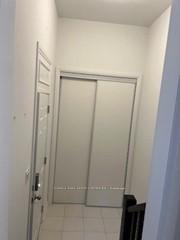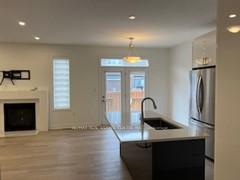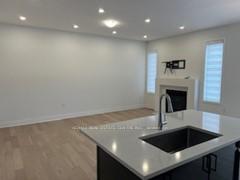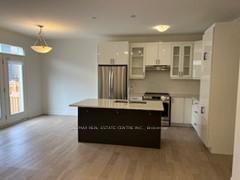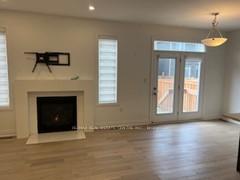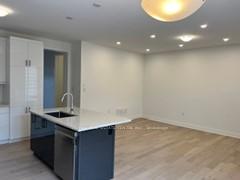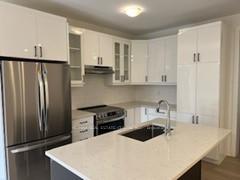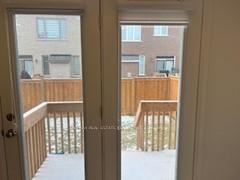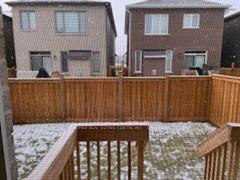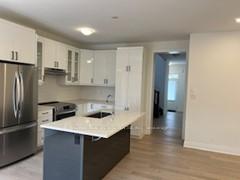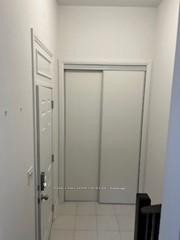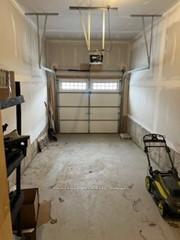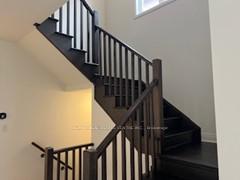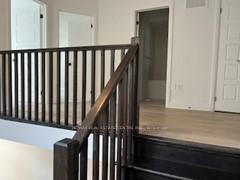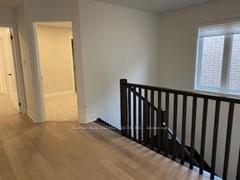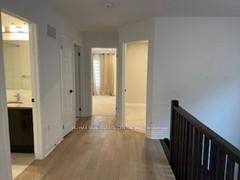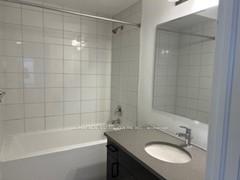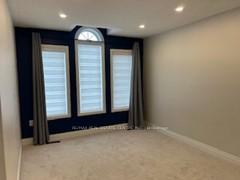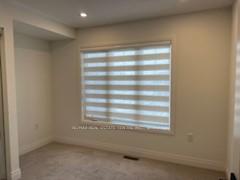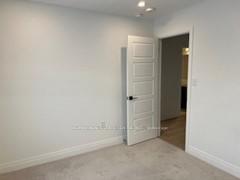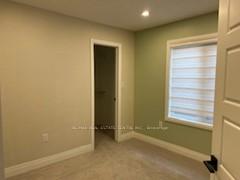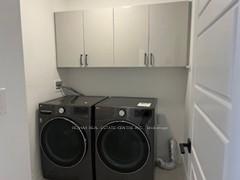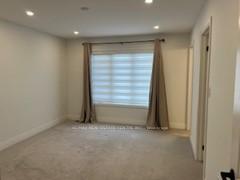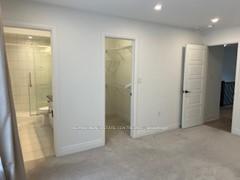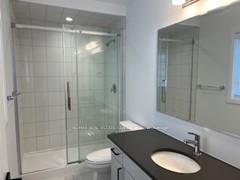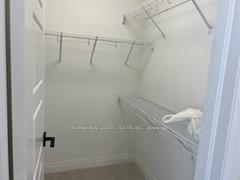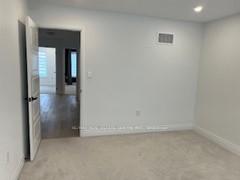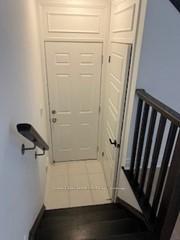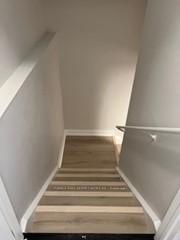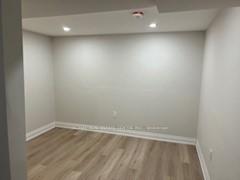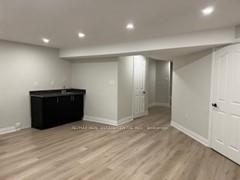$3,750
Available - For Rent
Listing ID: W11908911
1230 Trudeau Dr , Milton, L9E 1Y6, Ontario
| Beautiful, Sun filled One year new detached home in excellent location. Included in is a finished basement apartment with legal separate entrance. Impressive 20 ft vaulted ceiling at staircase and 9 ft ceiling thru 'out on main floor. Large open concept Great room with fire place. Modern kitchen with center island, Tall cabinets, Stainless steel appliances and quartz countertops. Breakfast area & W/O to Backyard. Close to Public transit, good rated Schools, Shopping, Restaurants & More! |
| Price | $3,750 |
| Address: | 1230 Trudeau Dr , Milton, L9E 1Y6, Ontario |
| Directions/Cross Streets: | Louis St. Laurent Ave/Fourth Ln |
| Rooms: | 11 |
| Rooms +: | 2 |
| Bedrooms: | 4 |
| Bedrooms +: | 1 |
| Kitchens: | 1 |
| Family Room: | N |
| Basement: | Finished, Sep Entrance |
| Furnished: | N |
| Property Type: | Detached |
| Style: | 2-Storey |
| Exterior: | Brick, Stucco/Plaster |
| Garage Type: | Attached |
| (Parking/)Drive: | Available |
| Drive Parking Spaces: | 2 |
| Pool: | None |
| Private Entrance: | Y |
| Laundry Access: | Ensuite |
| CAC Included: | Y |
| Fireplace/Stove: | Y |
| Heat Source: | Gas |
| Heat Type: | Forced Air |
| Central Air Conditioning: | Central Air |
| Central Vac: | N |
| Sewers: | Sewers |
| Water: | Municipal |
| Although the information displayed is believed to be accurate, no warranties or representations are made of any kind. |
| RE/MAX REAL ESTATE CENTRE INC. |
|
|

Austin Sold Group Inc
Broker
Dir:
6479397174
Bus:
905-695-7888
Fax:
905-695-0900
| Book Showing | Email a Friend |
Jump To:
At a Glance:
| Type: | Freehold - Detached |
| Area: | Halton |
| Municipality: | Milton |
| Neighbourhood: | Bowes |
| Style: | 2-Storey |
| Beds: | 4+1 |
| Baths: | 4 |
| Fireplace: | Y |
| Pool: | None |
Locatin Map:



