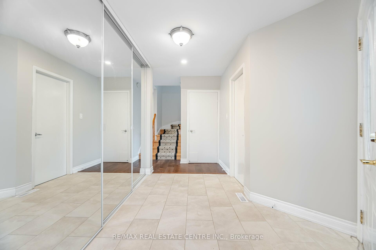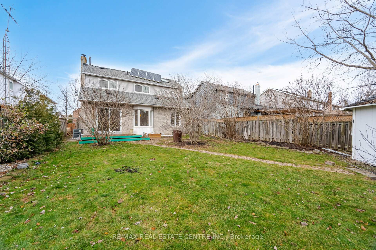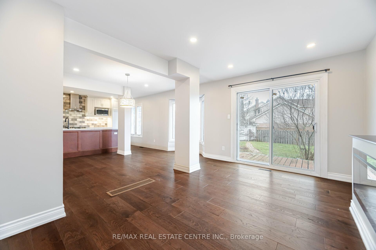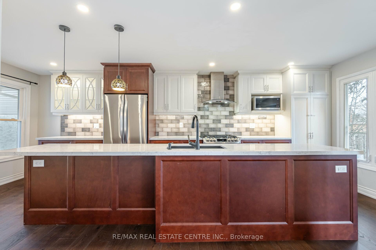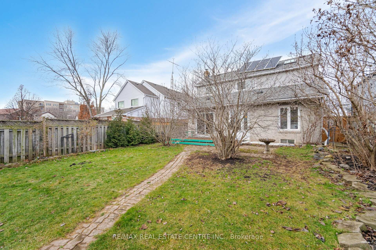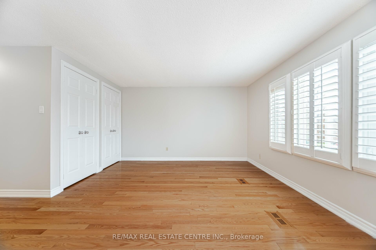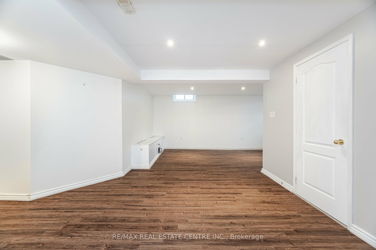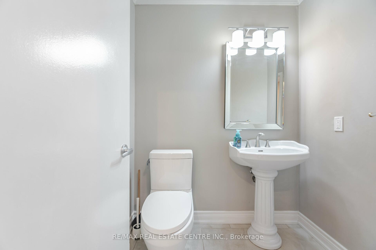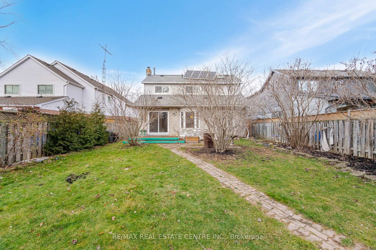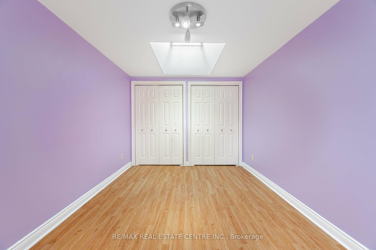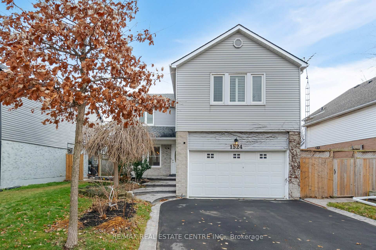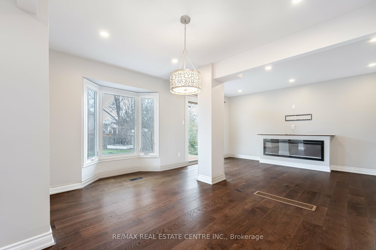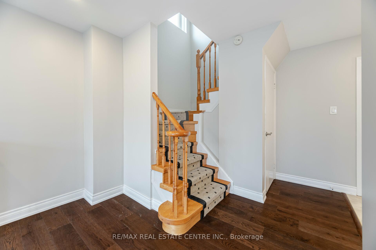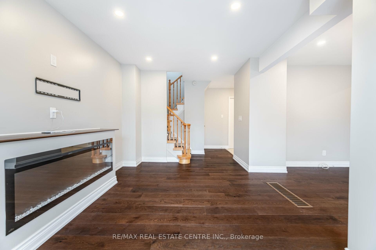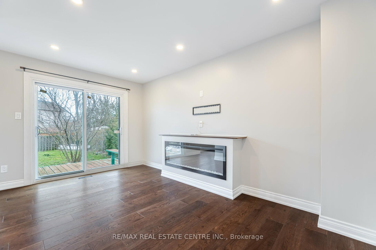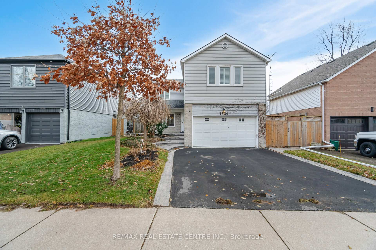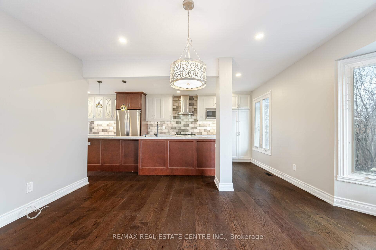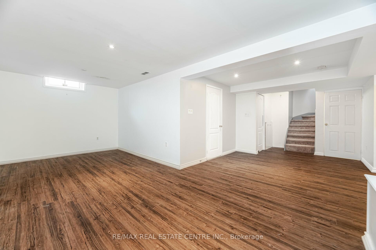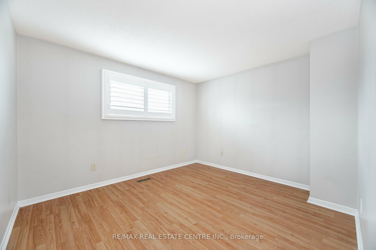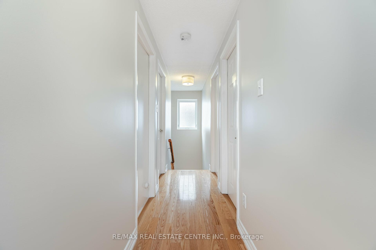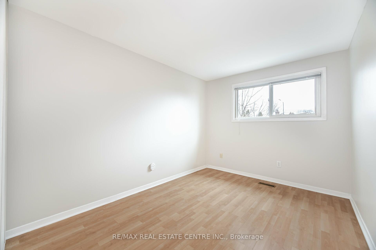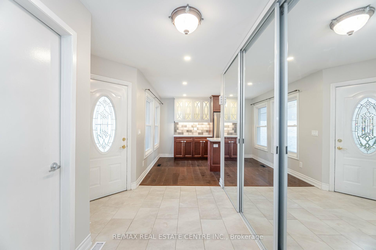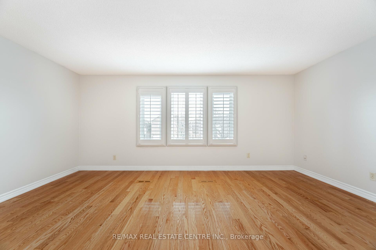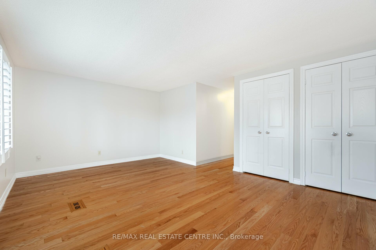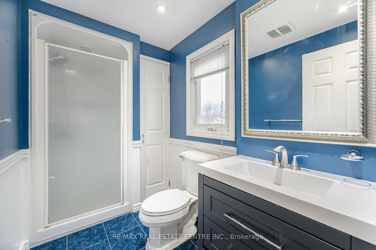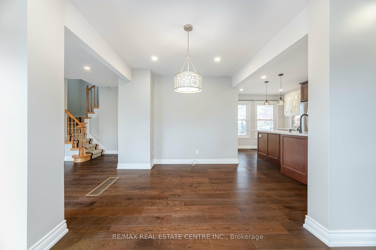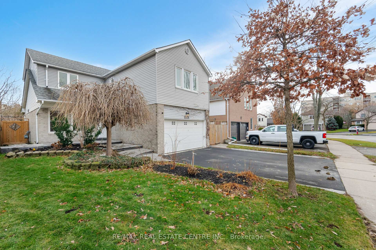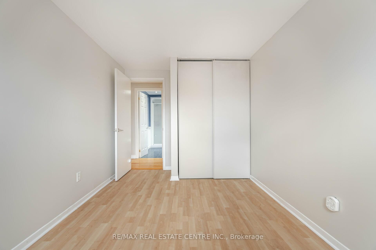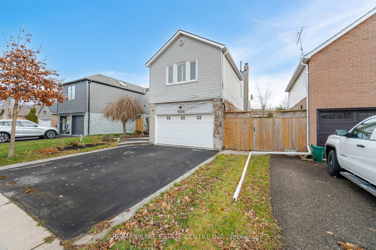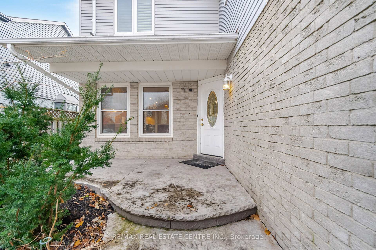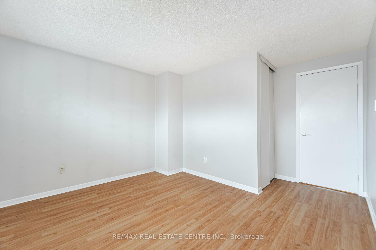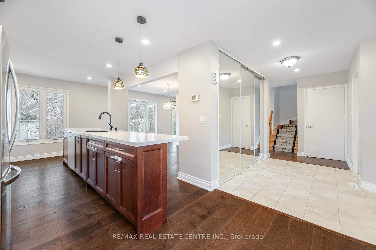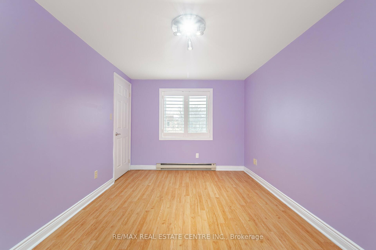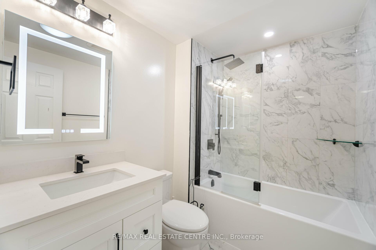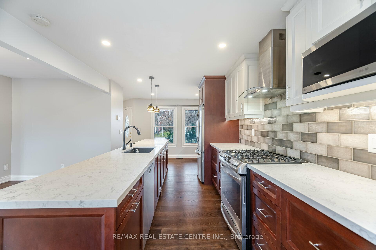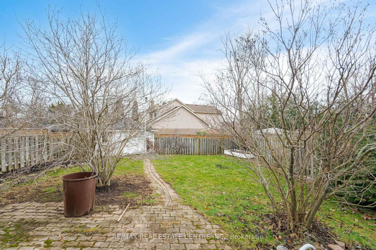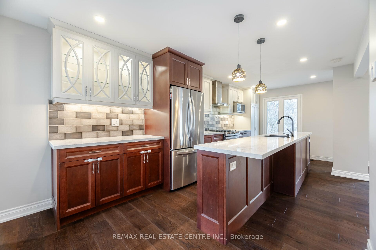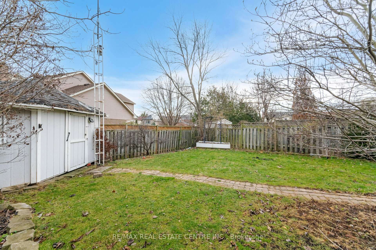$3,900
Available - For Rent
Listing ID: W11908955
1524 Greenbriar Dr , Oakville, L6M 1Y5, Ontario
| Beautifully Updated Carpet Free 4-Bedroom Family Home With Finished Basement, On A Quiet Family Friendly Street In Sought After Glen Abbey. On Entering , The Impressive Large Foyer Leads To A Bright , Modern Open Concept Main Floor , Updated Kitchen with Expansive Island And Upgraded Appliances , Backsplash And Lots Of Cabinet Storage. This Home Offers 4 Generous Sized Bedrooms, Primary Bedroom with Ensuite 4 Pc Bathroom . Large Upper Level Skylight in 4th Bedrooom. Great Curb Appeal With Lovely Perennial Gardens, Sweeping Patterned Concrete Walkways. This Home Is Nestled On A Private, Generous Rear Yard . Backyard Boasts A Large Deck With Built-in Bench Seat, Interlocking Stone Pathway To The Custom Garden Shed. This home Is Perfect For A Growing Family ! Near Top Ranked Schools, Parks, Natural Trails, Transit, Amenites and Highway. |
| Extras: This home Is Perfect For A Growing Family ! Near Top Ranked Schools, Parks, Natural Trails, Transit, Amenites and Highway |
| Price | $3,900 |
| Address: | 1524 Greenbriar Dr , Oakville, L6M 1Y5, Ontario |
| Lot Size: | 42.65 x 118.11 (Feet) |
| Acreage: | < .50 |
| Directions/Cross Streets: | Dorval Drive/Monastery Drive/Greenbriar Drive |
| Rooms: | 11 |
| Rooms +: | 3 |
| Bedrooms: | 4 |
| Bedrooms +: | 0 |
| Kitchens: | 1 |
| Kitchens +: | 0 |
| Family Room: | N |
| Basement: | Full, Part Fin |
| Furnished: | N |
| Approximatly Age: | 31-50 |
| Property Type: | Detached |
| Style: | 2-Storey |
| Exterior: | Alum Siding, Metal/Side |
| Garage Type: | Attached |
| (Parking/)Drive: | Other |
| Drive Parking Spaces: | 4 |
| Pool: | None |
| Private Entrance: | Y |
| Laundry Access: | Ensuite |
| Other Structures: | Garden Shed |
| Approximatly Age: | 31-50 |
| Property Features: | Hospital, Public Transit, School, School Bus Route |
| Fireplace/Stove: | Y |
| Heat Source: | Gas |
| Heat Type: | Forced Air |
| Central Air Conditioning: | Central Air |
| Central Vac: | N |
| Sewers: | Sewers |
| Water: | Municipal |
| Although the information displayed is believed to be accurate, no warranties or representations are made of any kind. |
| RE/MAX REAL ESTATE CENTRE INC. |
|
|

Austin Sold Group Inc
Broker
Dir:
6479397174
Bus:
905-695-7888
Fax:
905-695-0900
| Virtual Tour | Book Showing | Email a Friend |
Jump To:
At a Glance:
| Type: | Freehold - Detached |
| Area: | Halton |
| Municipality: | Oakville |
| Neighbourhood: | 1007 - GA Glen Abbey |
| Style: | 2-Storey |
| Lot Size: | 42.65 x 118.11(Feet) |
| Approximate Age: | 31-50 |
| Beds: | 4 |
| Baths: | 3 |
| Fireplace: | Y |
| Pool: | None |
Locatin Map:



