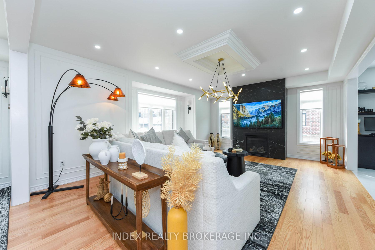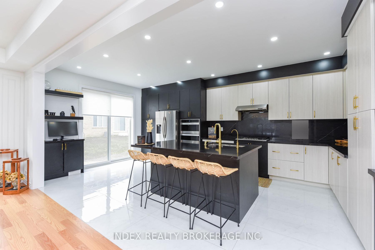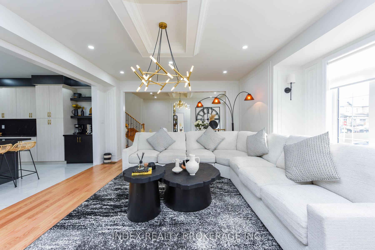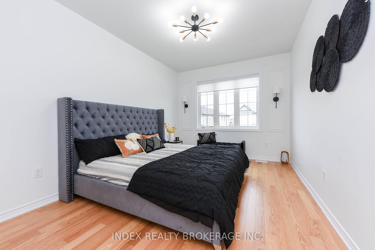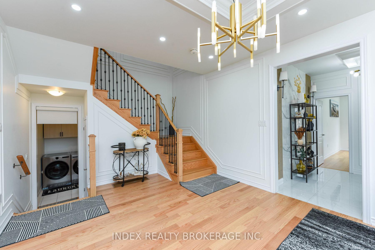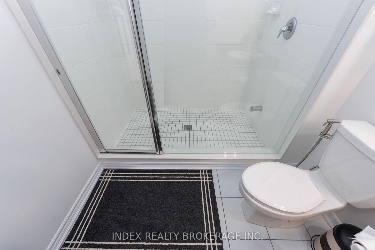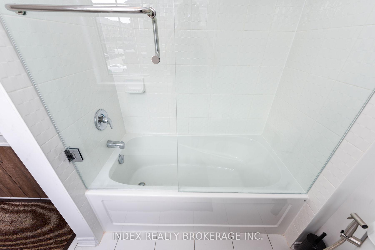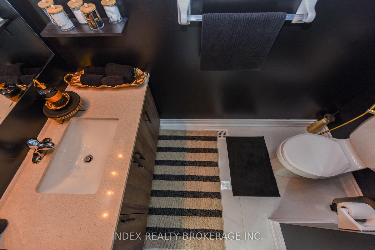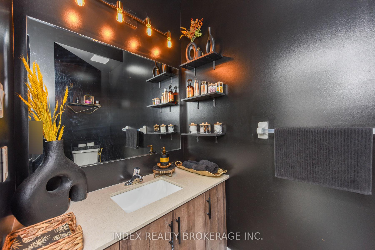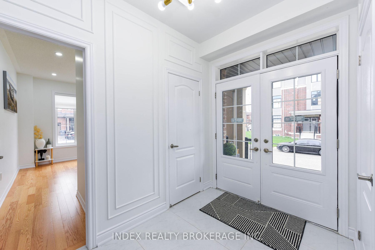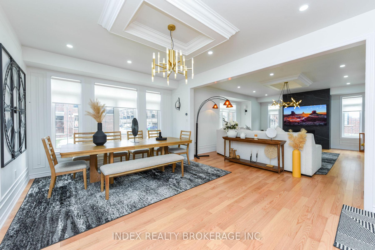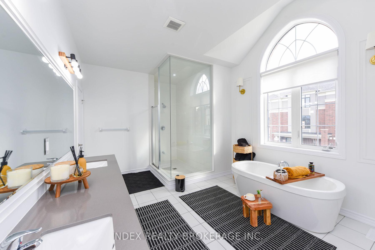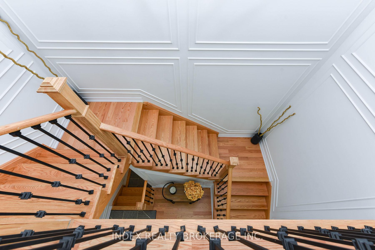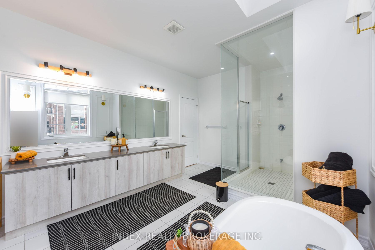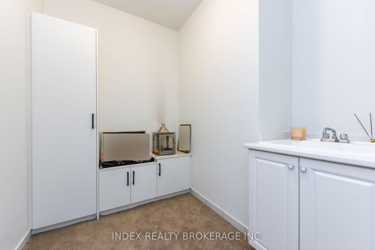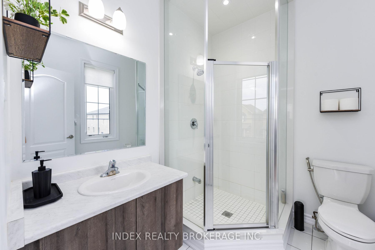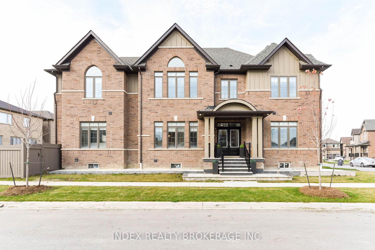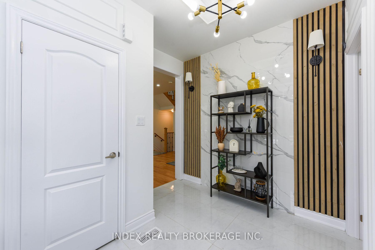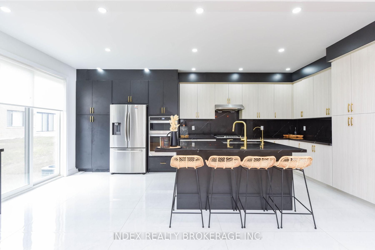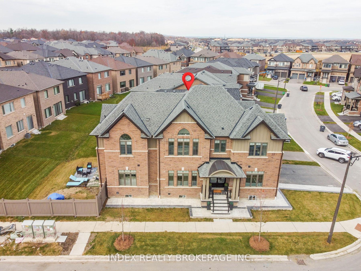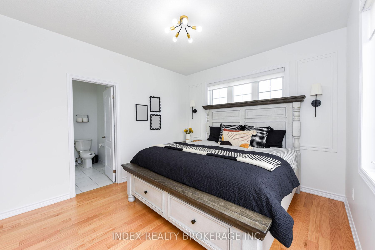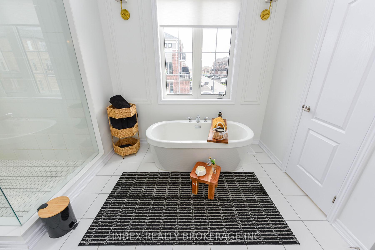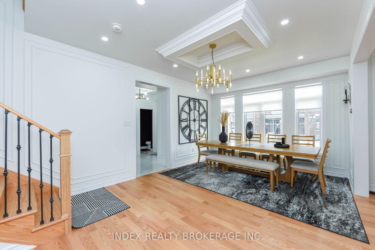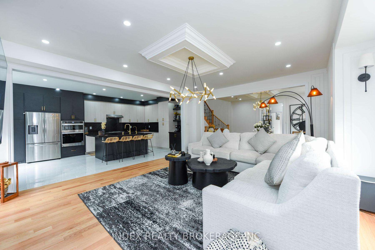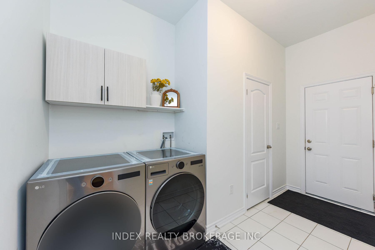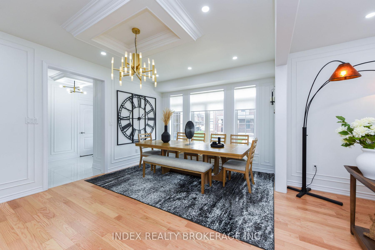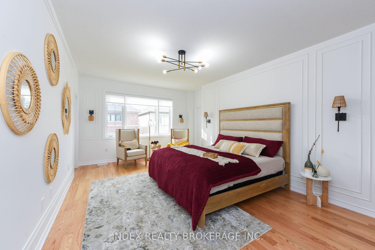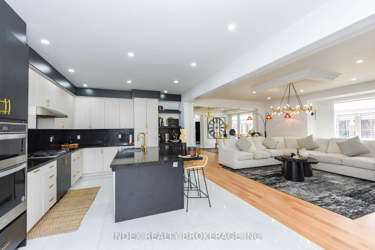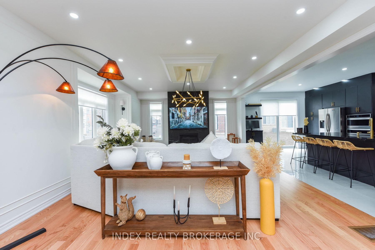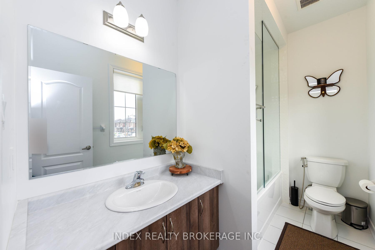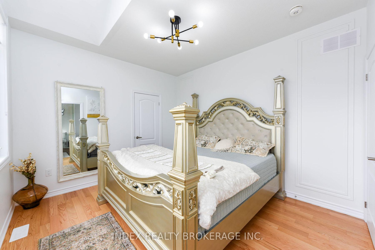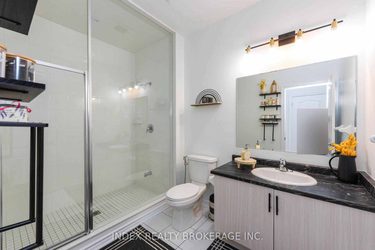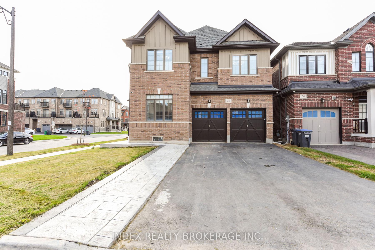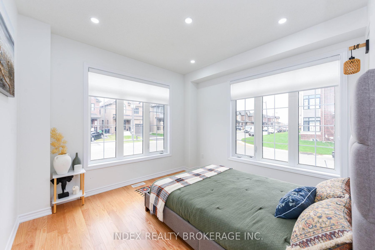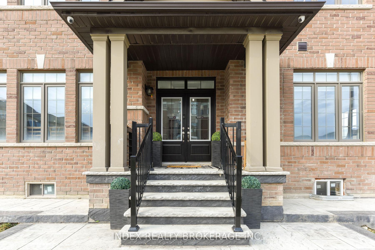$1,649,000
Available - For Sale
Listing ID: W11908979
32 Mccormack Rd South , Caledon, L7C 0Y9, Ontario
| Welcome to the Stunning Cypress Model in the Caledon Trails Master-Planned Community, Perfectly Situated on the Border of the Brampton. This Expensive 3,200 Square foot Home Featured 4 Spacious Bedrooms, Each With its Own Ensuite Bathroom, Along with a Dedicated Office and Convenient Main Floor Laundry. The Custom Kitchen is equipped with Built-In Appliances, while Elegant Coffered Ceilings and Sophisticated Wainscoting and a touch of Luxury Throughout. An Additional room on the Second Floor Offers Versatile Space for STorage or a home Temple. With Numerous Upgrades and easy Access to Over 260km of Scenic Trails, this Home is an ideal Choice for Families seeking comfort and Style in a vibrant Community. |
| Extras: The Current Owners have Invested significantly in Custom Kitchen Renovations and Various Upgrades Throughout the property, transforming it into a Luxurious Home. |
| Price | $1,649,000 |
| Taxes: | $6855.64 |
| Address: | 32 Mccormack Rd South , Caledon, L7C 0Y9, Ontario |
| Lot Size: | 41.60 x 101.90 (Feet) |
| Directions/Cross Streets: | Mayfield Road & Mclaughlin Road |
| Rooms: | 9 |
| Bedrooms: | 4 |
| Bedrooms +: | |
| Kitchens: | 1 |
| Family Room: | Y |
| Basement: | Full, Unfinished |
| Approximatly Age: | 0-5 |
| Property Type: | Detached |
| Style: | 2-Storey |
| Exterior: | Brick, Stone |
| Garage Type: | Built-In |
| (Parking/)Drive: | Private |
| Drive Parking Spaces: | 4 |
| Pool: | None |
| Approximatly Age: | 0-5 |
| Approximatly Square Footage: | 3000-3500 |
| Property Features: | Public Trans, Rec Centre, School, School Bus Route |
| Fireplace/Stove: | Y |
| Heat Source: | Gas |
| Heat Type: | Forced Air |
| Central Air Conditioning: | Central Air |
| Central Vac: | N |
| Laundry Level: | Main |
| Elevator Lift: | N |
| Sewers: | Sewers |
| Water: | Municipal |
| Utilities-Cable: | Y |
| Utilities-Hydro: | Y |
| Utilities-Gas: | Y |
| Utilities-Telephone: | A |
$
%
Years
This calculator is for demonstration purposes only. Always consult a professional
financial advisor before making personal financial decisions.
| Although the information displayed is believed to be accurate, no warranties or representations are made of any kind. |
| INDEX REALTY BROKERAGE INC. |
|
|

Austin Sold Group Inc
Broker
Dir:
6479397174
Bus:
905-695-7888
Fax:
905-695-0900
| Book Showing | Email a Friend |
Jump To:
At a Glance:
| Type: | Freehold - Detached |
| Area: | Peel |
| Municipality: | Caledon |
| Neighbourhood: | Rural Caledon |
| Style: | 2-Storey |
| Lot Size: | 41.60 x 101.90(Feet) |
| Approximate Age: | 0-5 |
| Tax: | $6,855.64 |
| Beds: | 4 |
| Baths: | 5 |
| Fireplace: | Y |
| Pool: | None |
Locatin Map:
Payment Calculator:



